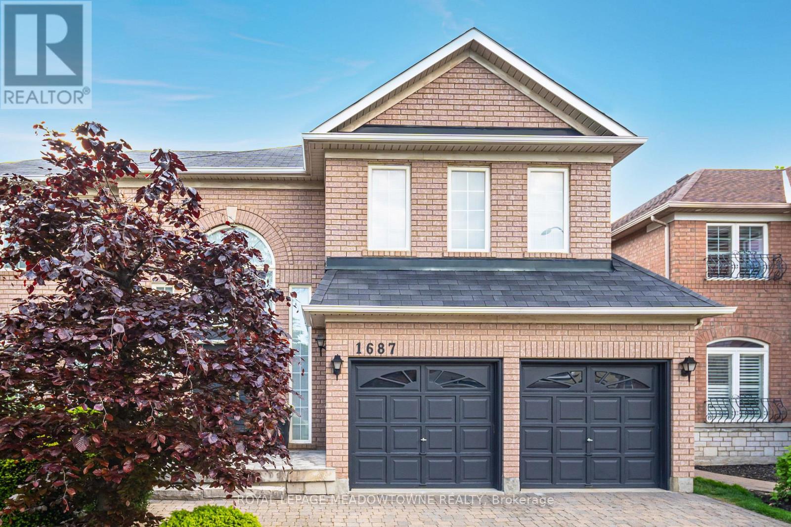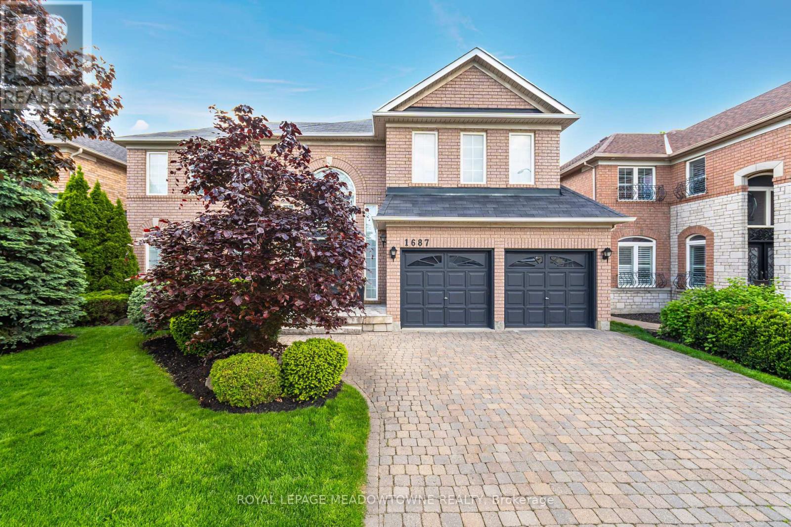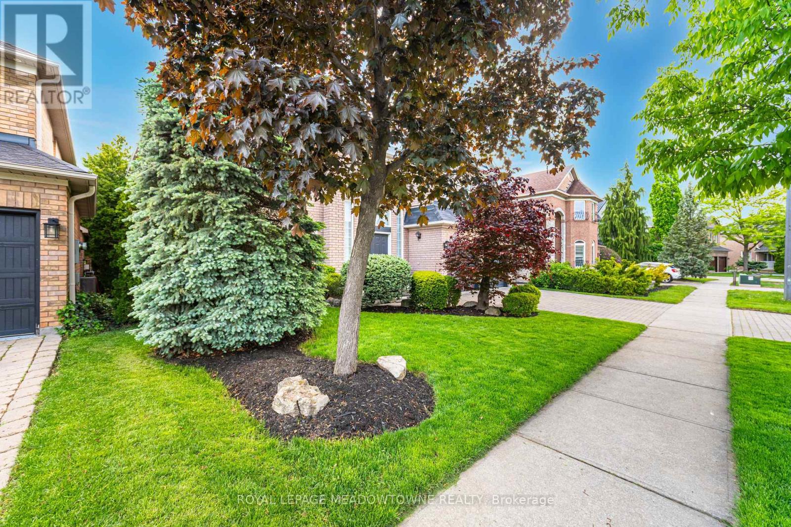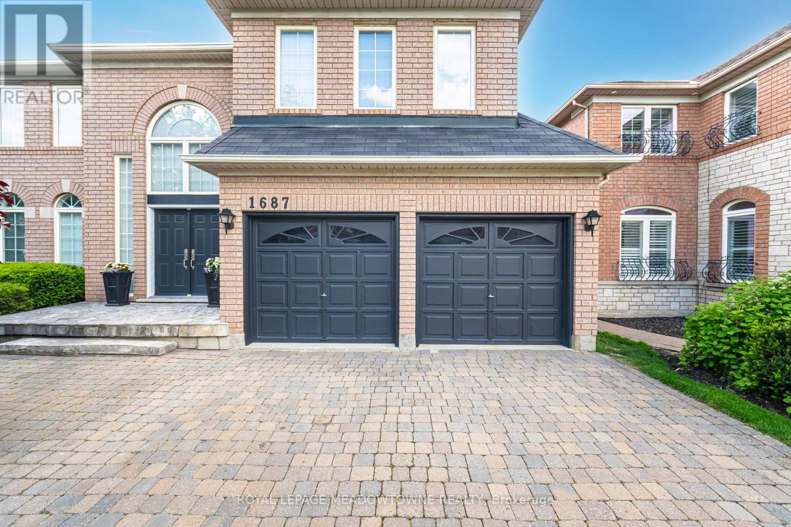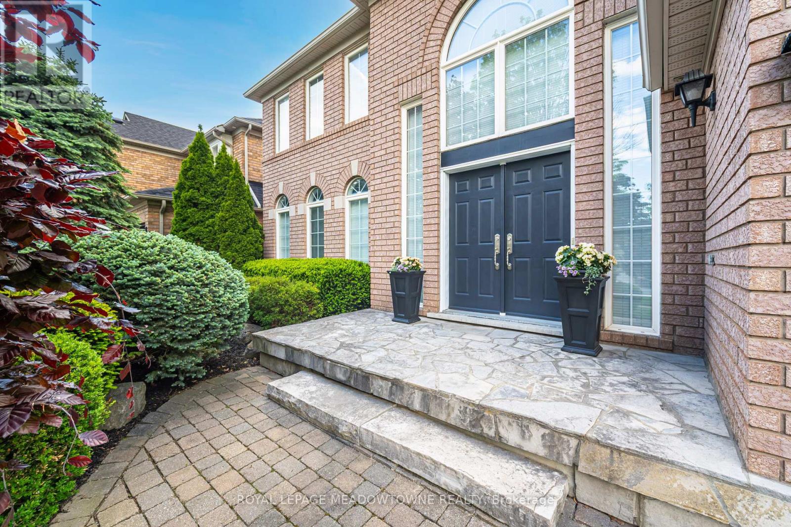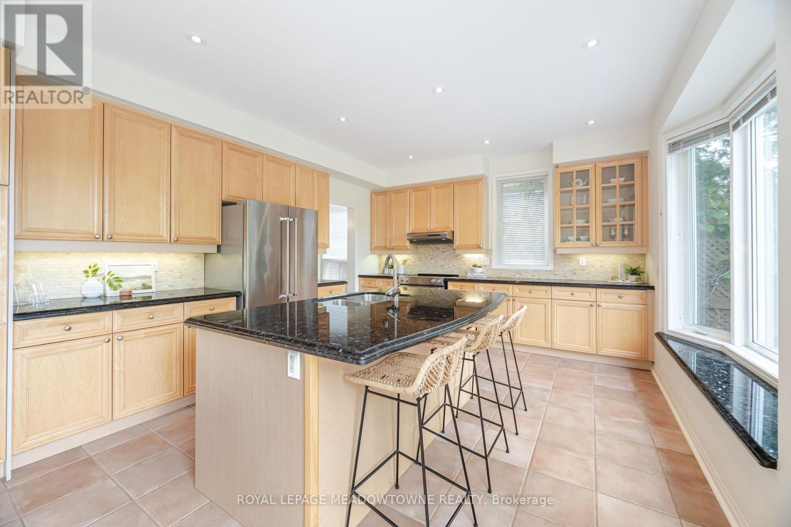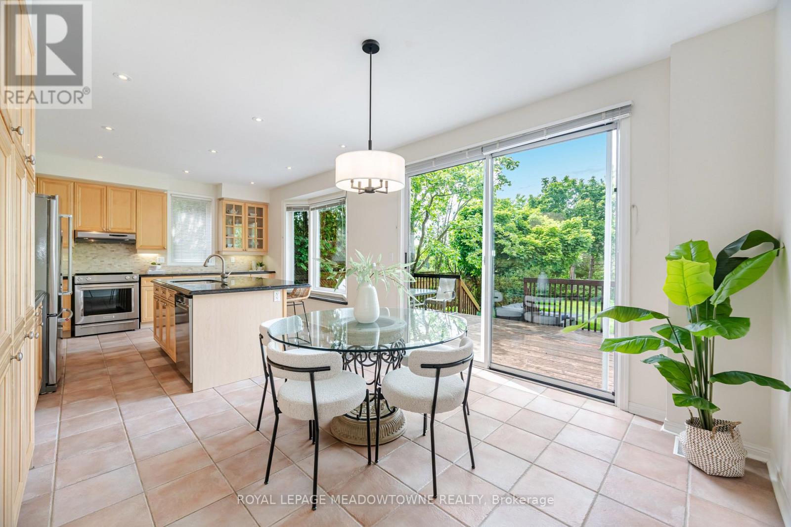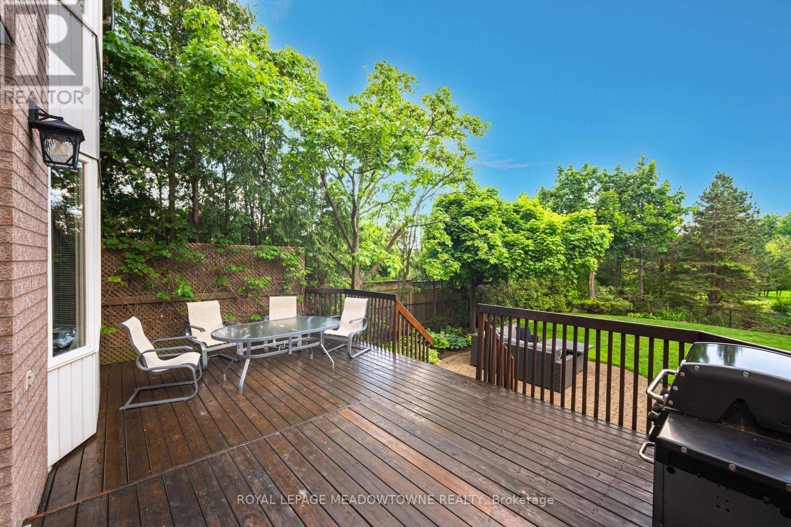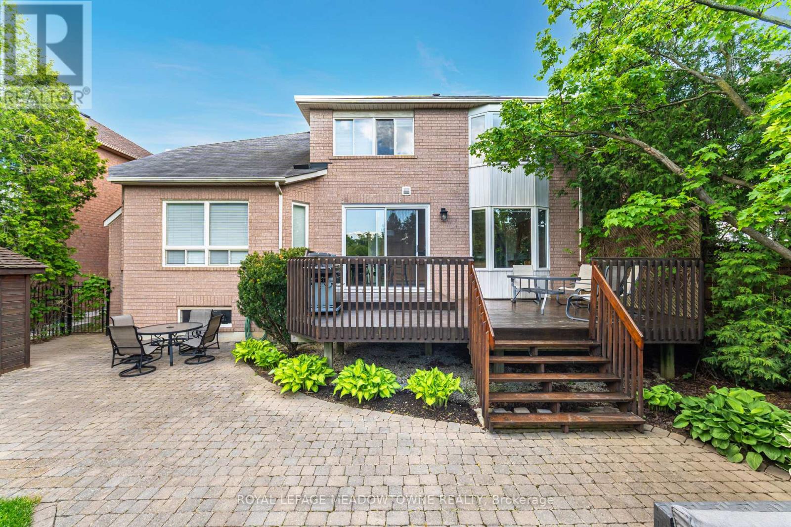1687 Kentchester Place Mississauga, Ontario L5N 7S8
$1,589,900
Rare Opportunity Stunning Detached 2 Storey on a Huge Private fenced yard backing onto forested greenspace, Open Concept M/Floor, Sun Splashed Living Room with Oversized Windows, Inviting Family Room With Built In Gas Fireplace, Formal Dinning Room with Coffered Ceilings, Gourmet Kitchen, Centre Island, Granite Counters, Stone Backsplash, Practical Pantry, New Top of The Line Stainless Steel, Fridge, Stove, Built In Dishwasher, Hood Fan, Private Main Floor Office, Laundry Room Has Access to the Garage. Second floor Has 4 Spacious bedrooms, Primary bedroom Suite has Sitting Area, 5 Pc Ensuite and Large Walk In Closet, with Plenty of Natural Light Through Oversized Windows Overlooking Backyard and Ravine/Greenspace Area. Basement is Unspoiled Waiting For That Personal Touch. Property is Landscaped front to Back large garden shed with Electricity and Gas Line. (id:61852)
Property Details
| MLS® Number | W12186533 |
| Property Type | Single Family |
| Community Name | Meadowvale Village |
| AmenitiesNearBy | Park |
| CommunityFeatures | Community Centre, School Bus |
| Features | Ravine, Conservation/green Belt, Carpet Free |
| ParkingSpaceTotal | 4 |
Building
| BathroomTotal | 3 |
| BedroomsAboveGround | 4 |
| BedroomsTotal | 4 |
| Age | 16 To 30 Years |
| Amenities | Fireplace(s) |
| Appliances | Central Vacuum, Water Heater - Tankless, Dishwasher, Dryer, Garage Door Opener, Hood Fan, Stove, Washer, Window Coverings, Refrigerator |
| BasementDevelopment | Unfinished |
| BasementType | N/a (unfinished) |
| ConstructionStyleAttachment | Detached |
| CoolingType | Central Air Conditioning |
| ExteriorFinish | Brick |
| FireplacePresent | Yes |
| FireplaceTotal | 1 |
| FlooringType | Hardwood, Concrete, Ceramic |
| FoundationType | Poured Concrete |
| HalfBathTotal | 1 |
| HeatingFuel | Natural Gas |
| HeatingType | Forced Air |
| StoriesTotal | 2 |
| SizeInterior | 3000 - 3500 Sqft |
| Type | House |
| UtilityWater | Municipal Water |
Parking
| Attached Garage | |
| Garage |
Land
| Acreage | No |
| FenceType | Fenced Yard |
| LandAmenities | Park |
| Sewer | Sanitary Sewer |
| SizeDepth | 137 Ft ,7 In |
| SizeFrontage | 55 Ft |
| SizeIrregular | 55 X 137.6 Ft |
| SizeTotalText | 55 X 137.6 Ft |
| ZoningDescription | Residental |
Rooms
| Level | Type | Length | Width | Dimensions |
|---|---|---|---|---|
| Second Level | Bedroom 4 | 4.57 m | 3.38 m | 4.57 m x 3.38 m |
| Second Level | Primary Bedroom | 8.6 m | 5.17 m | 8.6 m x 5.17 m |
| Second Level | Bedroom 2 | 4.48 m | 3.35 m | 4.48 m x 3.35 m |
| Second Level | Bedroom 3 | 4.48 m | 3.41 m | 4.48 m x 3.41 m |
| Basement | Recreational, Games Room | 13.72 m | 11.17 m | 13.72 m x 11.17 m |
| Main Level | Living Room | 4.67 m | 3.35 m | 4.67 m x 3.35 m |
| Main Level | Dining Room | 4.67 m | 3.28 m | 4.67 m x 3.28 m |
| Main Level | Family Room | 5.97 m | 3.96 m | 5.97 m x 3.96 m |
| Main Level | Kitchen | 4.2 m | 3.96 m | 4.2 m x 3.96 m |
| Main Level | Eating Area | 3.41 m | 3.96 m | 3.41 m x 3.96 m |
| Main Level | Office | 3.51 m | 3.58 m | 3.51 m x 3.58 m |
| Main Level | Laundry Room | 2.42 m | 2.3 m | 2.42 m x 2.3 m |
Interested?
Contact us for more information
Jeffrey Borg
Salesperson
6948 Financial Drive Suite A
Mississauga, Ontario L5N 8J4
Justin Borg
Salesperson
6948 Financial Drive Suite A
Mississauga, Ontario L5N 8J4
Jade Riedesser-Borg
Salesperson
6948 Financial Drive Suite A
Mississauga, Ontario L5N 8J4
