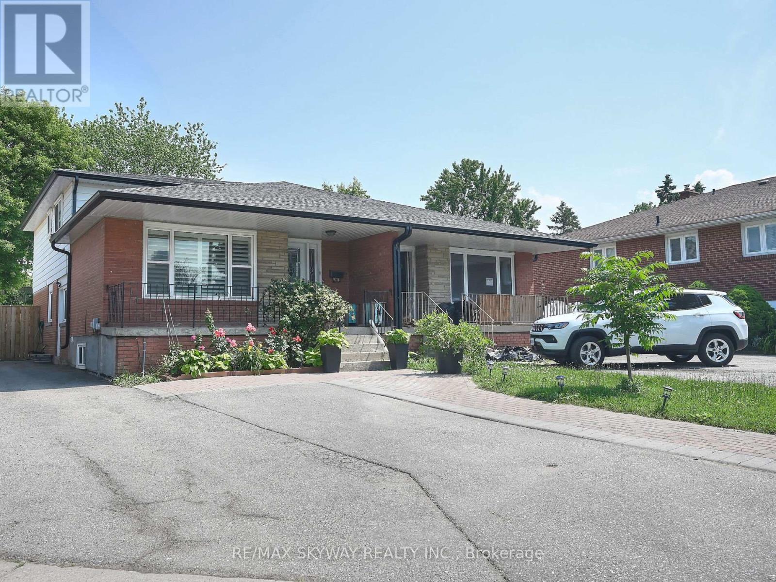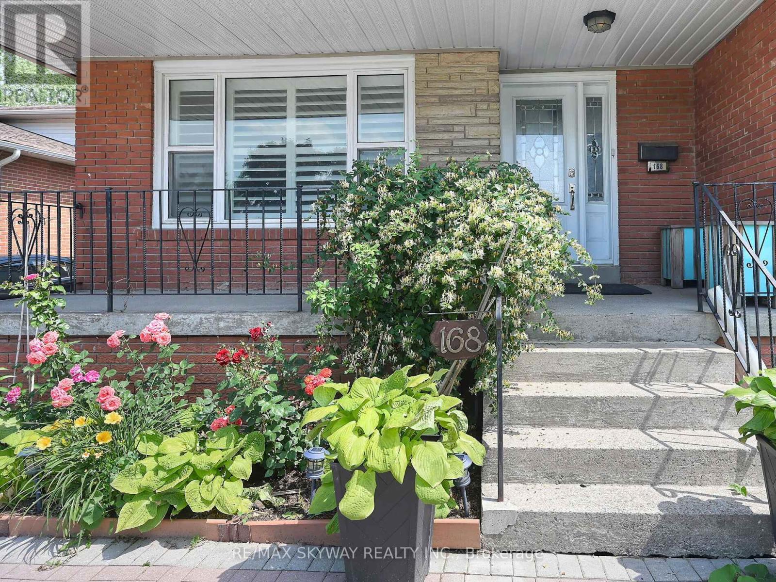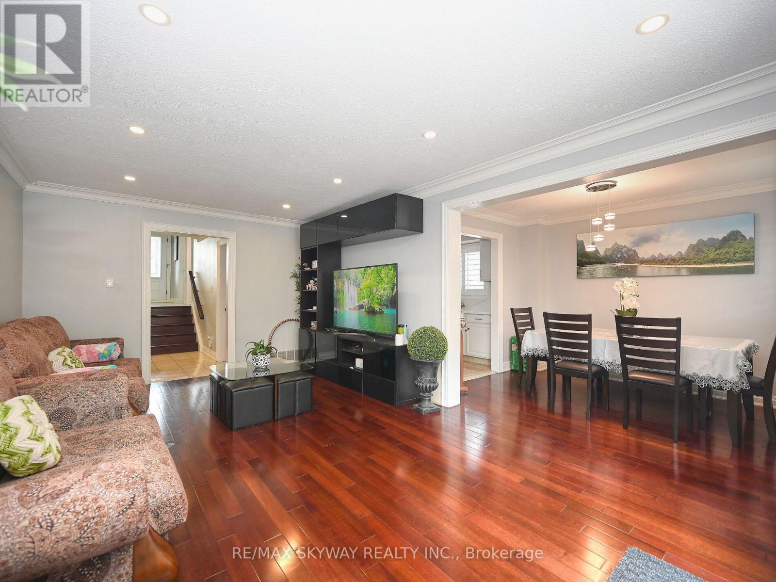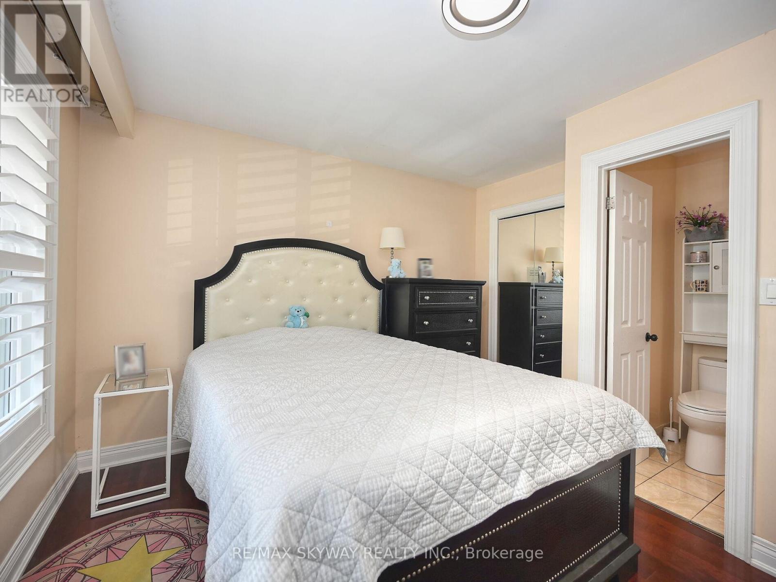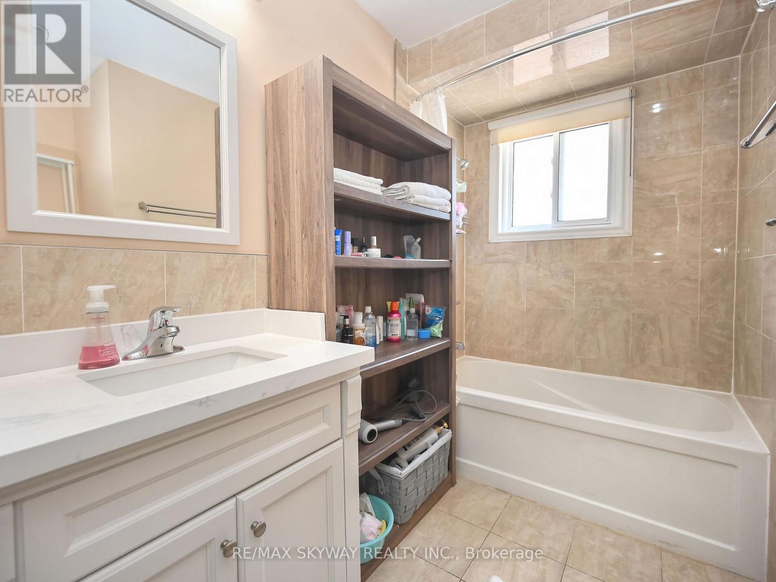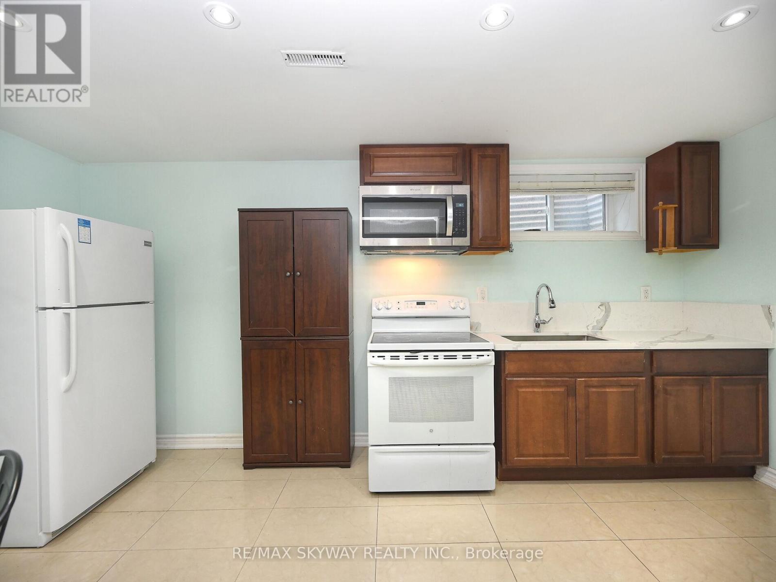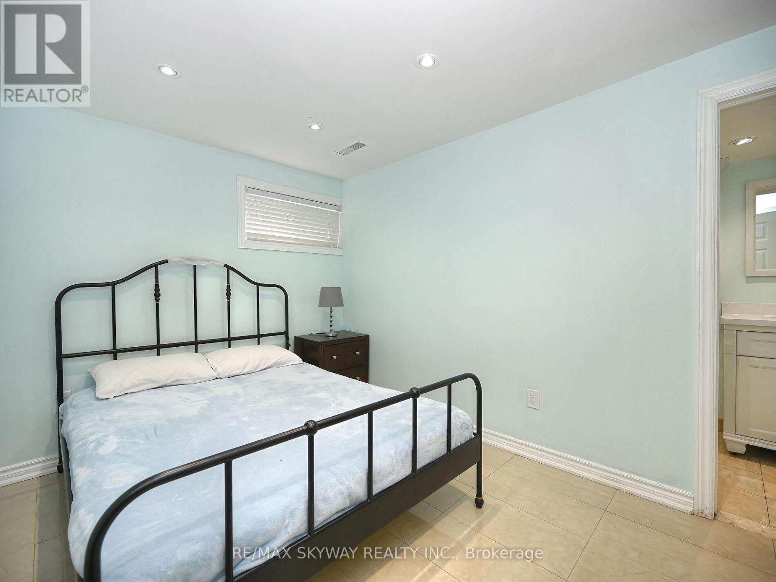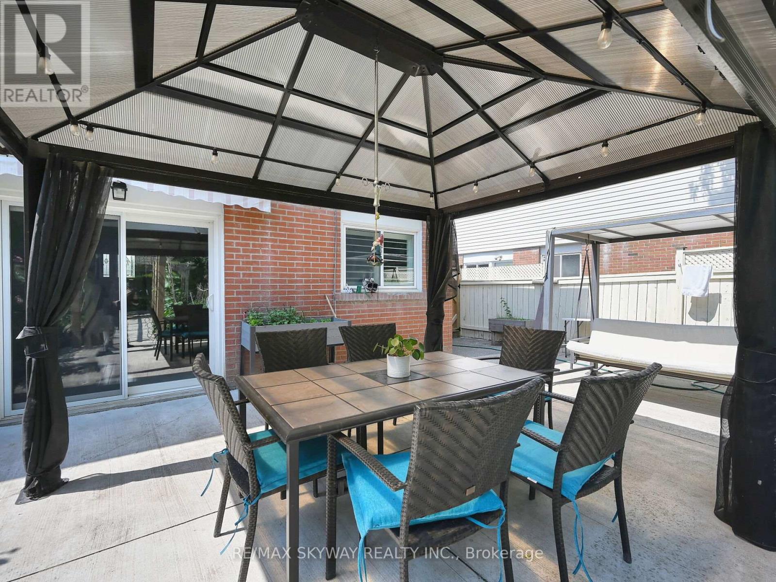168 Voltarie Crescent Mississauga, Ontario L5A 2A4
$999,999
Welcome to 168 Voltaire Crescent, a charming home nestled in the heart of Mississauga on a peaceful street. Ideally situated in the vibrant Mississauga Valleys neighborhood, this residence offers easy access to top-rated schools, parks, shopping, dining, and public transport. With major highways nearby, commuting is effortless and convenient. Minutes from highways and Downtown Mississauga, Roof and gutters (2021), All Toilets changes (2023), New Kitchen W/Quartz Backsplash 2024, Freshly Painted, upgraded washrooms. Plus enjoy the added perk of fully finished Basement apartment, ideal for rental income or personal use. Don't miss out on this exceptional opportunity. (id:61852)
Open House
This property has open houses!
1:00 pm
Ends at:3:00 pm
Property Details
| MLS® Number | W12021303 |
| Property Type | Single Family |
| Neigbourhood | Mississauga Valley |
| Community Name | Mississauga Valleys |
| AmenitiesNearBy | Hospital, Park, Public Transit, Schools |
| ParkingSpaceTotal | 6 |
Building
| BathroomTotal | 3 |
| BedroomsAboveGround | 4 |
| BedroomsBelowGround | 2 |
| BedroomsTotal | 6 |
| Appliances | Dishwasher, Dryer, Microwave, Stove, Washer, Refrigerator |
| BasementDevelopment | Finished |
| BasementType | N/a (finished) |
| ConstructionStyleAttachment | Semi-detached |
| ConstructionStyleSplitLevel | Backsplit |
| CoolingType | Central Air Conditioning |
| ExteriorFinish | Brick, Vinyl Siding |
| FlooringType | Ceramic, Hardwood |
| HalfBathTotal | 1 |
| HeatingFuel | Natural Gas |
| HeatingType | Forced Air |
| SizeInterior | 1500 - 2000 Sqft |
| Type | House |
| UtilityWater | Municipal Water |
Parking
| No Garage |
Land
| Acreage | No |
| FenceType | Fenced Yard |
| LandAmenities | Hospital, Park, Public Transit, Schools |
| Sewer | Sanitary Sewer |
| SizeDepth | 187 Ft ,1 In |
| SizeFrontage | 38 Ft |
| SizeIrregular | 38 X 187.1 Ft |
| SizeTotalText | 38 X 187.1 Ft |
Rooms
| Level | Type | Length | Width | Dimensions |
|---|---|---|---|---|
| Second Level | Primary Bedroom | 3.51 m | 4.3 m | 3.51 m x 4.3 m |
| Second Level | Bedroom 3 | 3.63 m | 2.65 m | 3.63 m x 2.65 m |
| Second Level | Bedroom 4 | 2.9 m | 3.6 m | 2.9 m x 3.6 m |
| Lower Level | Bedroom | 2.93 m | 3.87 m | 2.93 m x 3.87 m |
| Lower Level | Living Room | 4.66 m | 5.82 m | 4.66 m x 5.82 m |
| Lower Level | Kitchen | 5.82 m | 4.66 m | 5.82 m x 4.66 m |
| Lower Level | Bedroom | 2.47 m | 3.81 m | 2.47 m x 3.81 m |
| Main Level | Living Room | 5.88 m | 3.54 m | 5.88 m x 3.54 m |
| Main Level | Dining Room | 3.41 m | 2.47 m | 3.41 m x 2.47 m |
| Main Level | Kitchen | 2.74 m | 2.5 m | 2.74 m x 2.5 m |
| Main Level | Eating Area | 2.44 m | 3.9 m | 2.44 m x 3.9 m |
| Main Level | Bedroom 2 | 2.83 m | 3.93 m | 2.83 m x 3.93 m |
Utilities
| Cable | Installed |
| Sewer | Installed |
Interested?
Contact us for more information
Tatjana Malbasa
Salesperson
2565 Steeles Ave.,e., Ste. 9
Brampton, Ontario L6T 4L6
