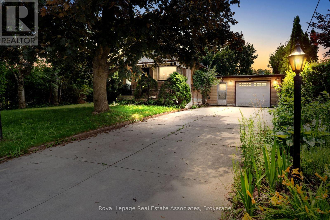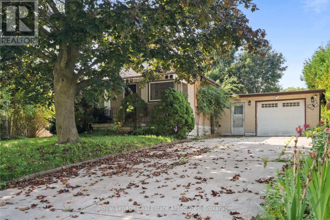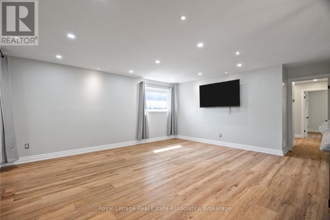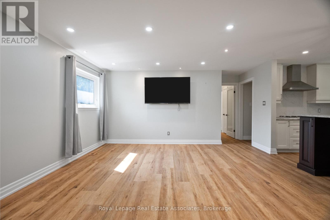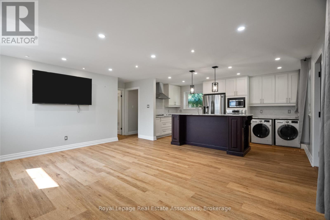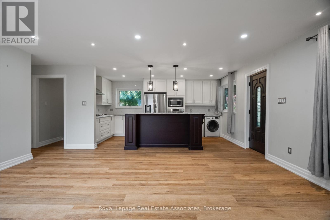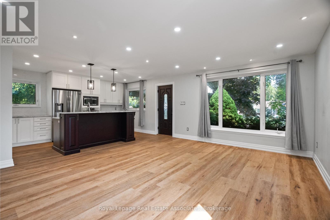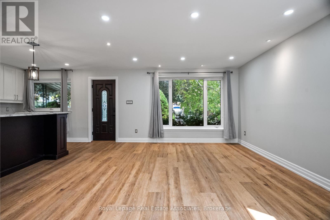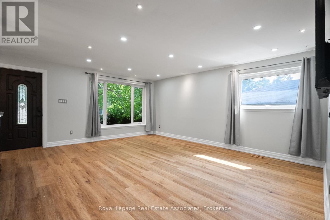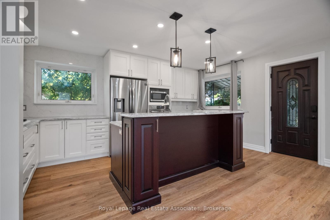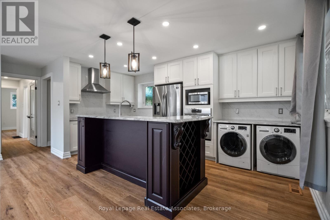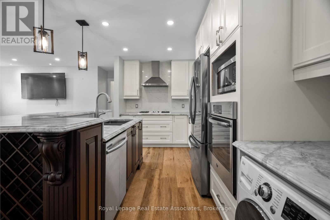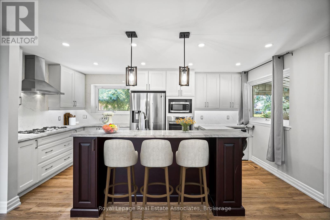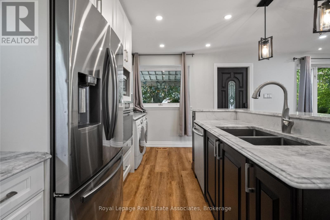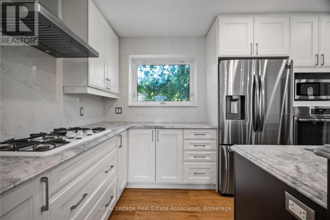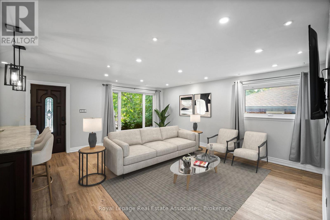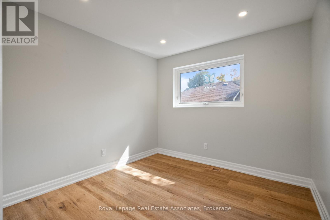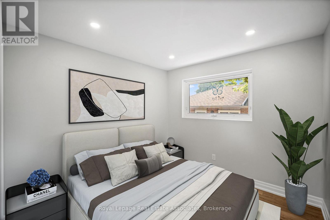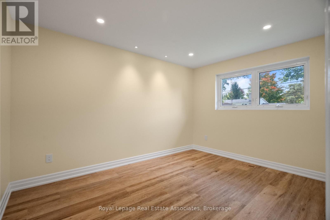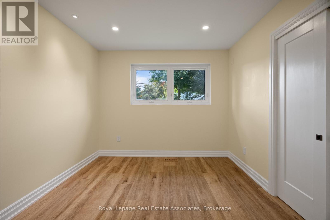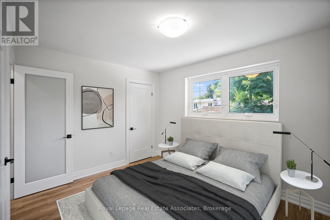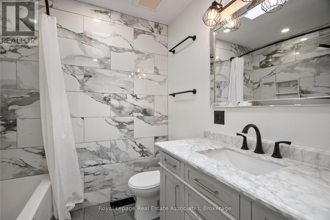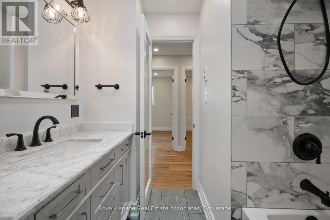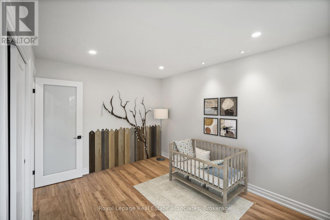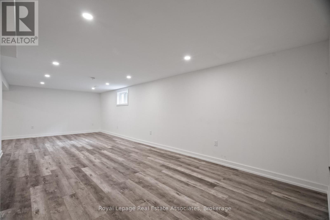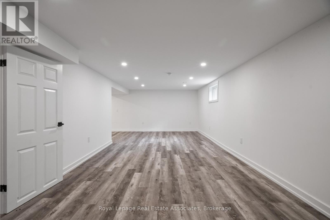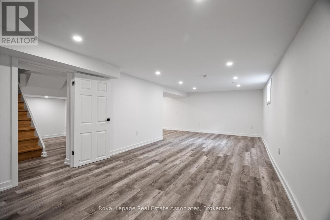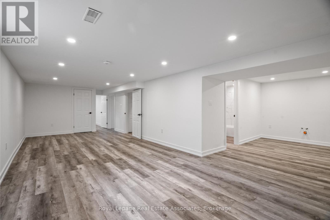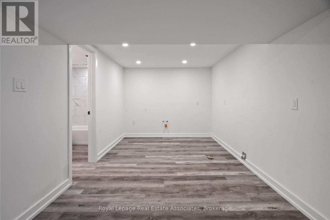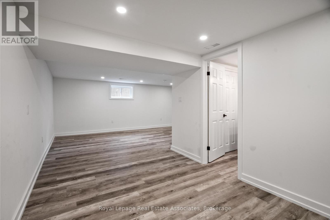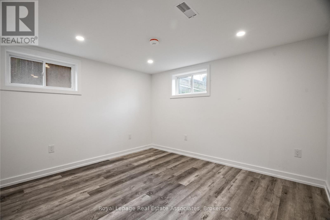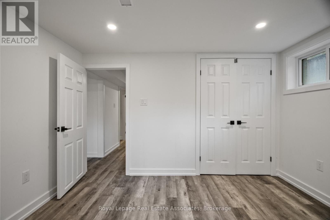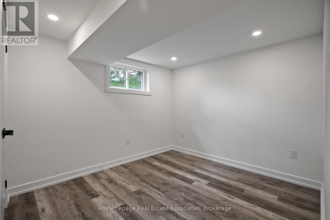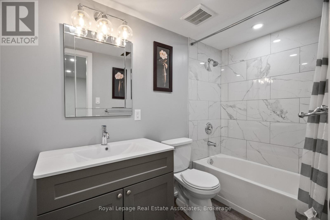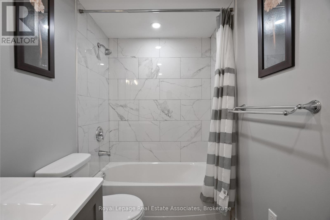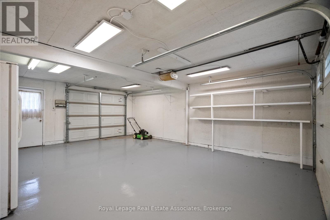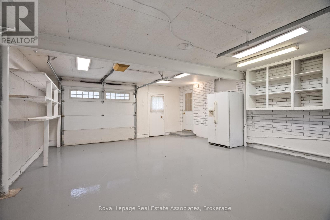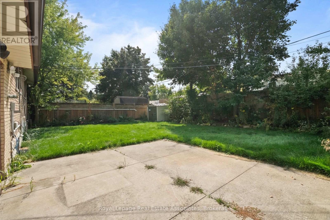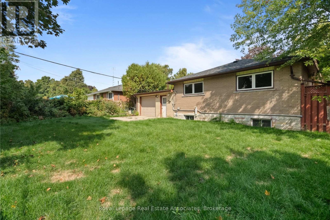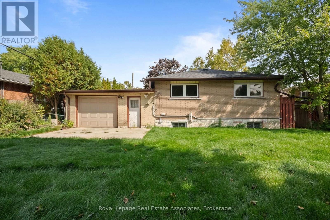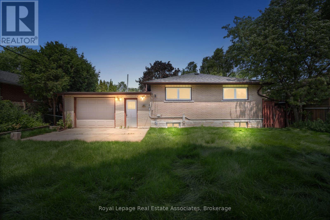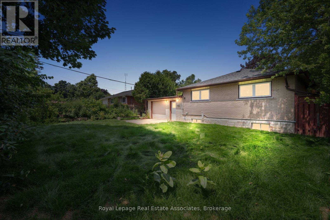168 Tidey Avenue Halton Hills, Ontario L7J 1V6
$999,900
Welcome To 168 Tidey Avenue In The Heart Of Acton A Fully Renovated, Turn-Key Bungalow Offering Over 2,500 Sq.Ft. Of Finished Living Space. This Beautiful 3+2 Bedroom, 2 Bathroom Home Has Been Thoughtfully Updated Throughout With New Flooring, Pot Lights, Baseboards, Paint, Plumbing, Electrical, And More. The Main Level Features A Bright Open-Concept Living And Dining Area Overlooked By A Modern Kitchen Complete With Granite Countertops, A Large Centre Island, And Built-In Appliances. Three Well-Appointed Bedrooms And A Stylish 4-Piece Bathroom Complete The Main Floor. The Fully Finished Lower Level Offers A Spacious Rec Room, Two Additional Bedrooms, A Second 4-Piece Bathroom, Ample Storage, And Its Own Electrical PanelProviding Great Potential For A Future In-Law Suite Or Rental Income. With An Attached 1-Car Garage And Driveway Parking For Up To 4 Vehicles, This Home Combines Functionality With Style. The Backyard Is A Blank Canvas, Perfect For Entertaining Or Creating Your Own Outdoor Retreat. Ideally Located Close To Schools, Parks, Shopping, And More, This Beautiful Home Is Move-In Ready And Waiting For You. (id:61852)
Property Details
| MLS® Number | W12428245 |
| Property Type | Single Family |
| Community Name | 1045 - AC Acton |
| AmenitiesNearBy | Golf Nearby, Park, Place Of Worship, Schools |
| EquipmentType | Water Heater |
| ParkingSpaceTotal | 5 |
| RentalEquipmentType | Water Heater |
| Structure | Porch |
Building
| BathroomTotal | 2 |
| BedroomsAboveGround | 3 |
| BedroomsBelowGround | 2 |
| BedroomsTotal | 5 |
| Age | 51 To 99 Years |
| Appliances | Dryer, Garage Door Opener, Washer, Window Coverings, Refrigerator |
| ArchitecturalStyle | Bungalow |
| BasementDevelopment | Finished |
| BasementType | N/a (finished) |
| ConstructionStyleAttachment | Detached |
| CoolingType | Central Air Conditioning |
| ExteriorFinish | Brick |
| FlooringType | Laminate |
| FoundationType | Unknown |
| HeatingFuel | Natural Gas |
| HeatingType | Forced Air |
| StoriesTotal | 1 |
| SizeInterior | 700 - 1100 Sqft |
| Type | House |
| UtilityWater | Municipal Water |
Parking
| Attached Garage | |
| Garage |
Land
| Acreage | No |
| LandAmenities | Golf Nearby, Park, Place Of Worship, Schools |
| Sewer | Sanitary Sewer |
| SizeDepth | 110 Ft |
| SizeFrontage | 60 Ft |
| SizeIrregular | 60 X 110 Ft |
| SizeTotalText | 60 X 110 Ft|under 1/2 Acre |
| ZoningDescription | Ldr1-1(mn) |
Rooms
| Level | Type | Length | Width | Dimensions |
|---|---|---|---|---|
| Basement | Family Room | 7.5 m | 8.66 m | 7.5 m x 8.66 m |
| Basement | Bedroom | 3.6 m | 3.25 m | 3.6 m x 3.25 m |
| Basement | Bedroom | 3.6 m | 2.84 m | 3.6 m x 2.84 m |
| Basement | Utility Room | 3.91 m | 2.33 m | 3.91 m x 2.33 m |
| Main Level | Living Room | 4.87 m | 5.48 m | 4.87 m x 5.48 m |
| Main Level | Kitchen | 2.69 m | 5.18 m | 2.69 m x 5.18 m |
| Main Level | Primary Bedroom | 3.15 m | 4.11 m | 3.15 m x 4.11 m |
| Main Level | Bedroom | 3.75 m | 3.05 m | 3.75 m x 3.05 m |
| Main Level | Bedroom | 3.15 m | 3.09 m | 3.15 m x 3.09 m |
https://www.realtor.ca/real-estate/28916581/168-tidey-avenue-halton-hills-ac-acton-1045-ac-acton
Interested?
Contact us for more information
Jeff Ham
Salesperson
7145 West Credit Ave B1 #100
Mississauga, Ontario L5N 6J7
Jackson Farrugia
Salesperson
7145 West Credit Ave B1 #100
Mississauga, Ontario L5N 6J7
