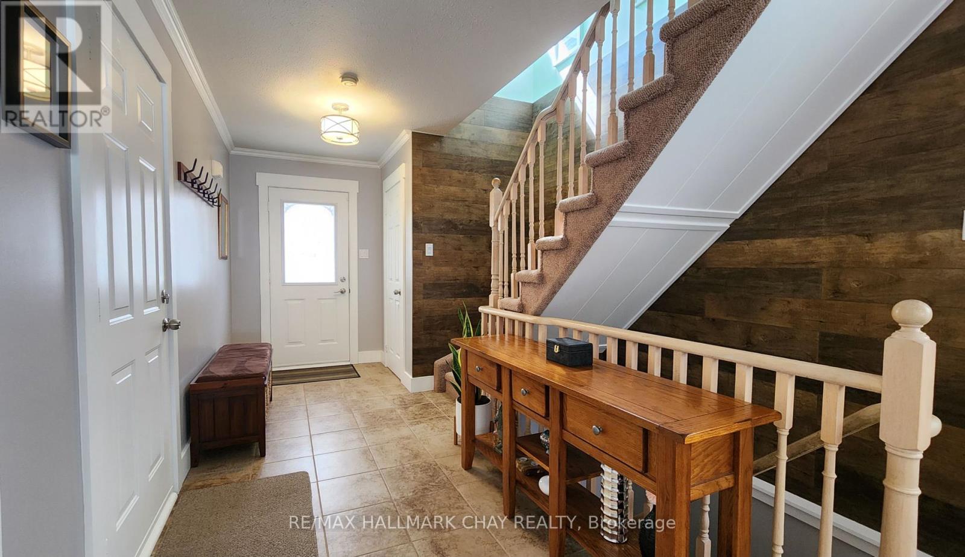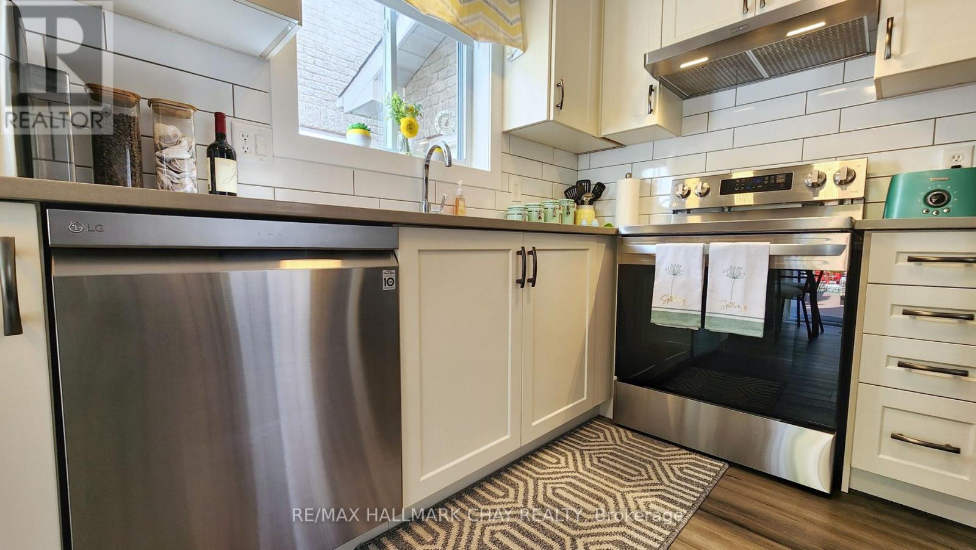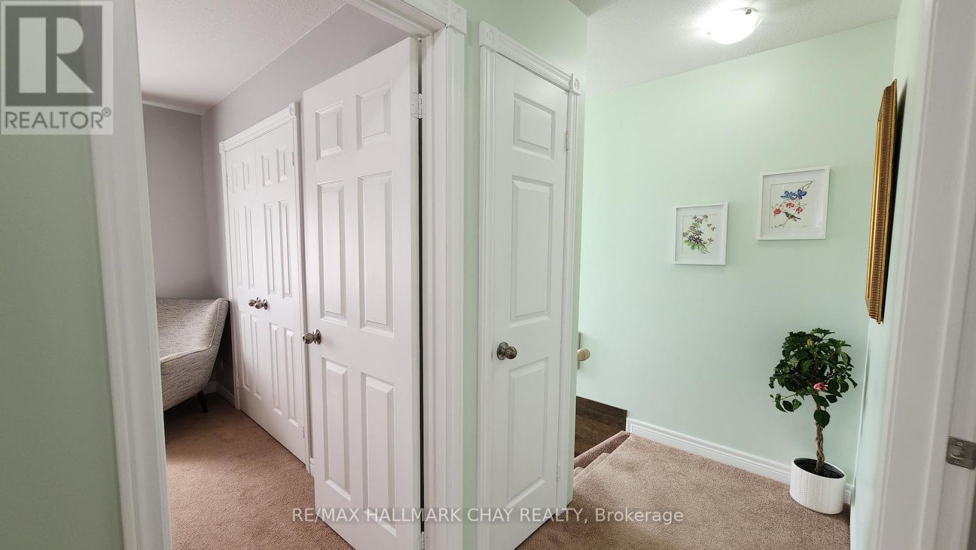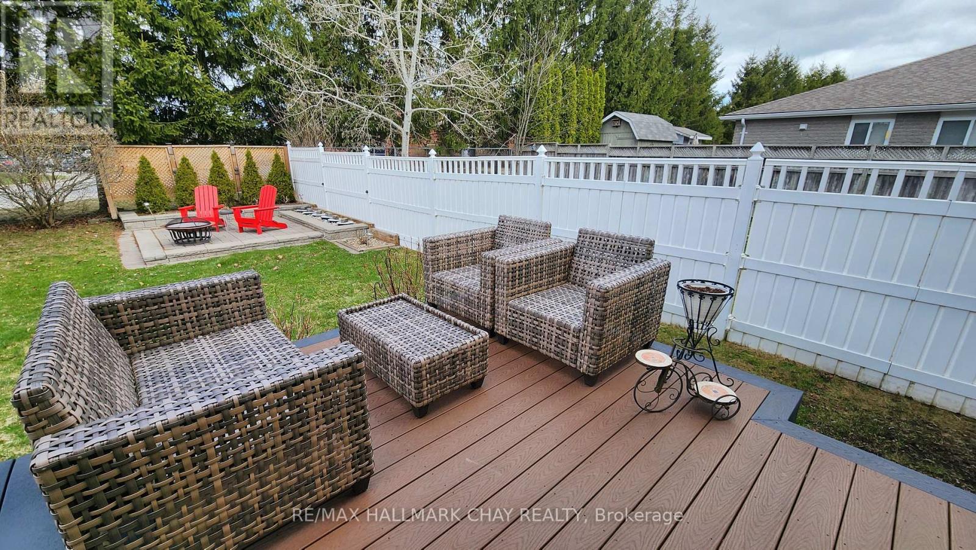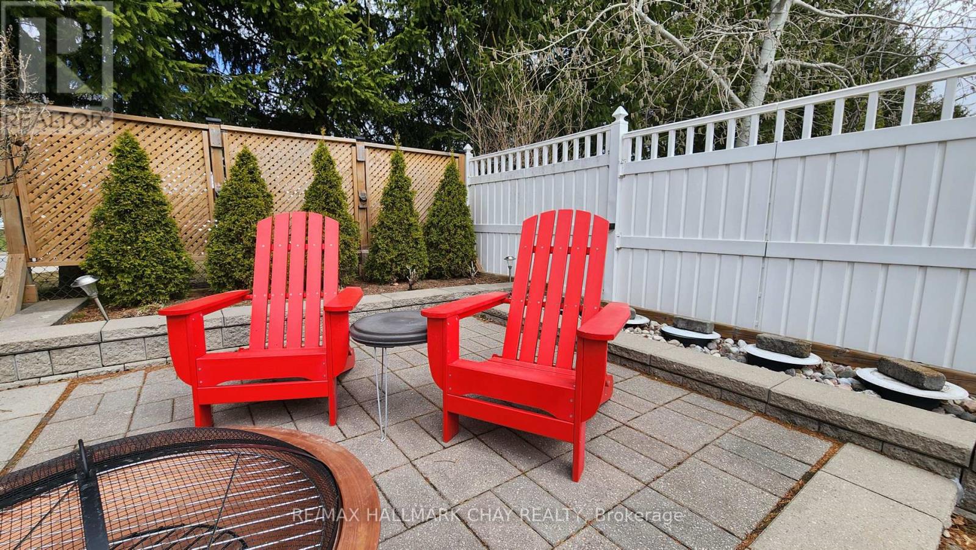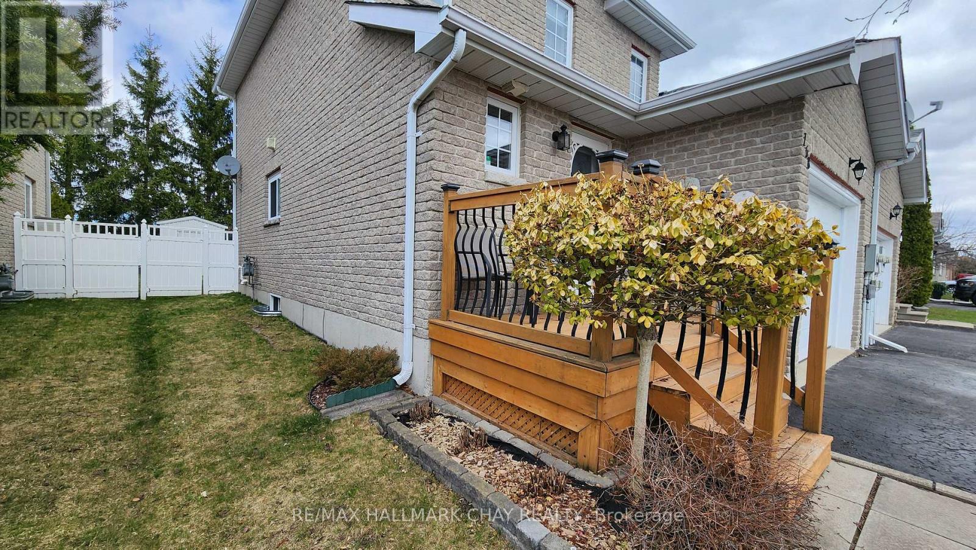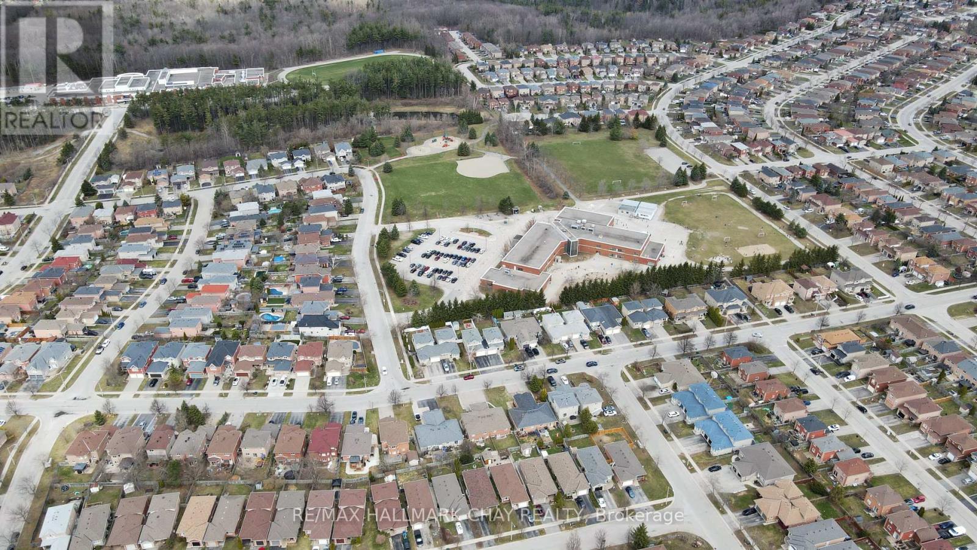168 Sundew Drive Barrie, Ontario L4N 9M9
$679,888
Are You Looking For A Family-friendly Home With Room To Grow And A Lifestyle That Just Works? Welcome To This Beautifully Updated 2-storey Semi In The Heart Of The Highly Desired Holly Neighbourhood --- Where Everything You Need Is Just Around The Corner. Step Inside And Fall In Love With The Bright, Open-concept Main Floor --- Perfect For Cozy Family Nights Or Weekend Get-togethers. The Updated Kitchen Flows Seamlessly Into The Living Area, And The Large Windows Keep The Space Feeling Sunny And Welcoming All Day Long. With 3 Spacious Bedrooms And 1.5 Bathrooms, There's Plenty Of Room For The Whole Crew. And The Real Bonus? The Fully Insulated Garage Isn't Just For Parking --- Think Workshop, Home Gym, Or Storage Haven, Thanks To The Insulated Aluminum Garage Door With Weather Stripping. Love Being Outside? You'll Appreciate The Upgraded White Vinyl Fencing For Privacy, A Huge Shed For All Your Gear, And Direct Garage Access To The Backyard. Plus, The Back Of The Yard Is Lined With Evergreens For Privacy & The Property Backs Right Onto A School --- So No Rear Neighbours And Morning Drop-offs Are A Breeze! Need To Get Around? You're Just Minutes From Schools, Parks, Scenic Trails, Barrie's Beaches, Downtown Fun, And Quick Access To Highway 400 And Park Place Plaza For All Your Shopping And Dining Needs. This Isn't Just A House --- It's Where Your Next Chapter Begins. Come See It In Person And Imagine The Memories You'll Make Here. Don't Wait!! (id:61852)
Property Details
| MLS® Number | S12102997 |
| Property Type | Single Family |
| Neigbourhood | Holly |
| Community Name | Holly |
| AmenitiesNearBy | Park, Public Transit, Schools |
| CommunityFeatures | School Bus, Community Centre |
| Features | Sump Pump |
| ParkingSpaceTotal | 3 |
| Structure | Deck, Patio(s), Porch, Shed |
Building
| BathroomTotal | 2 |
| BedroomsAboveGround | 3 |
| BedroomsTotal | 3 |
| Age | 16 To 30 Years |
| Appliances | Water Softener, Garage Door Opener Remote(s), Water Heater, Dishwasher, Dryer, Stove, Washer, Window Coverings, Refrigerator |
| BasementDevelopment | Partially Finished |
| BasementType | Full (partially Finished) |
| ConstructionStyleAttachment | Semi-detached |
| CoolingType | Central Air Conditioning |
| ExteriorFinish | Brick |
| FireProtection | Smoke Detectors |
| FoundationType | Poured Concrete |
| HalfBathTotal | 1 |
| HeatingFuel | Natural Gas |
| HeatingType | Forced Air |
| StoriesTotal | 2 |
| SizeInterior | 1100 - 1500 Sqft |
| Type | House |
| UtilityWater | Municipal Water |
Parking
| Attached Garage | |
| Garage |
Land
| Acreage | No |
| FenceType | Fully Fenced |
| LandAmenities | Park, Public Transit, Schools |
| Sewer | Sanitary Sewer |
| SizeDepth | 109 Ft ,10 In |
| SizeFrontage | 32 Ft ,9 In |
| SizeIrregular | 32.8 X 109.9 Ft |
| SizeTotalText | 32.8 X 109.9 Ft|under 1/2 Acre |
| ZoningDescription | Rm1 |
Rooms
| Level | Type | Length | Width | Dimensions |
|---|---|---|---|---|
| Second Level | Primary Bedroom | 4.17 m | 3.05 m | 4.17 m x 3.05 m |
| Second Level | Bedroom 2 | 3.02 m | 3.48 m | 3.02 m x 3.48 m |
| Second Level | Bedroom 3 | 2.38 m | 3.38 m | 2.38 m x 3.38 m |
| Basement | Laundry Room | Measurements not available | ||
| Basement | Other | Measurements not available | ||
| Main Level | Living Room | 3.15 m | 5 m | 3.15 m x 5 m |
| Main Level | Kitchen | 2.67 m | 4.17 m | 2.67 m x 4.17 m |
Utilities
| Cable | Installed |
| Sewer | Installed |
https://www.realtor.ca/real-estate/28213107/168-sundew-drive-barrie-holly-holly
Interested?
Contact us for more information
Neil Bayley-Hay
Broker
218 Bayfield St, 100078 & 100431
Barrie, Ontario L4M 3B6


