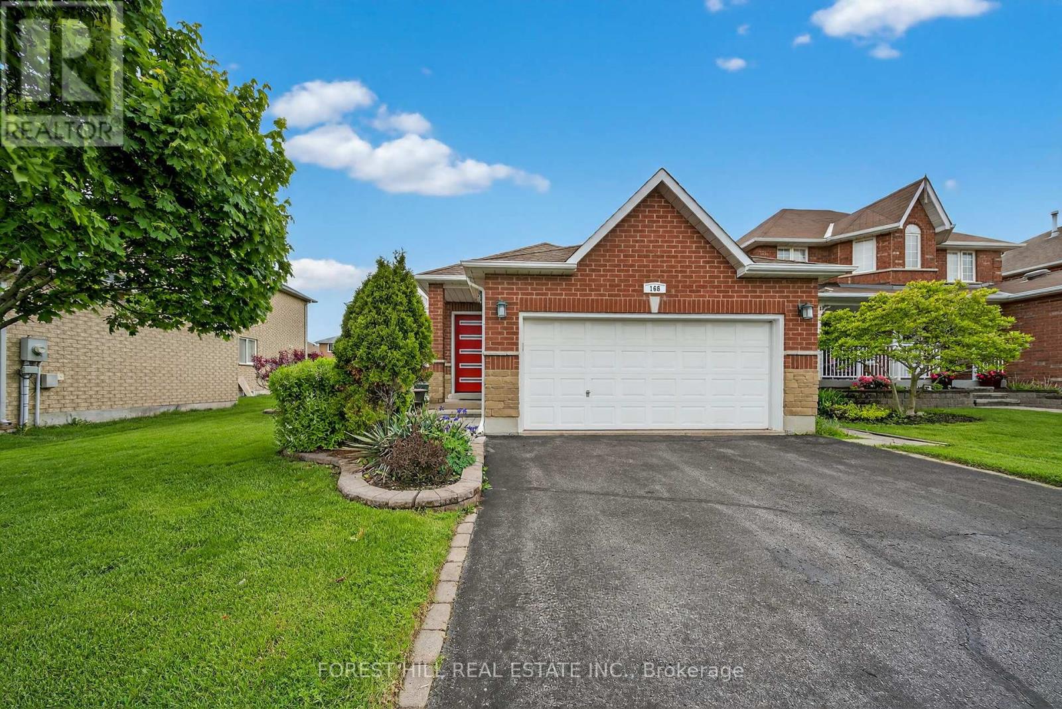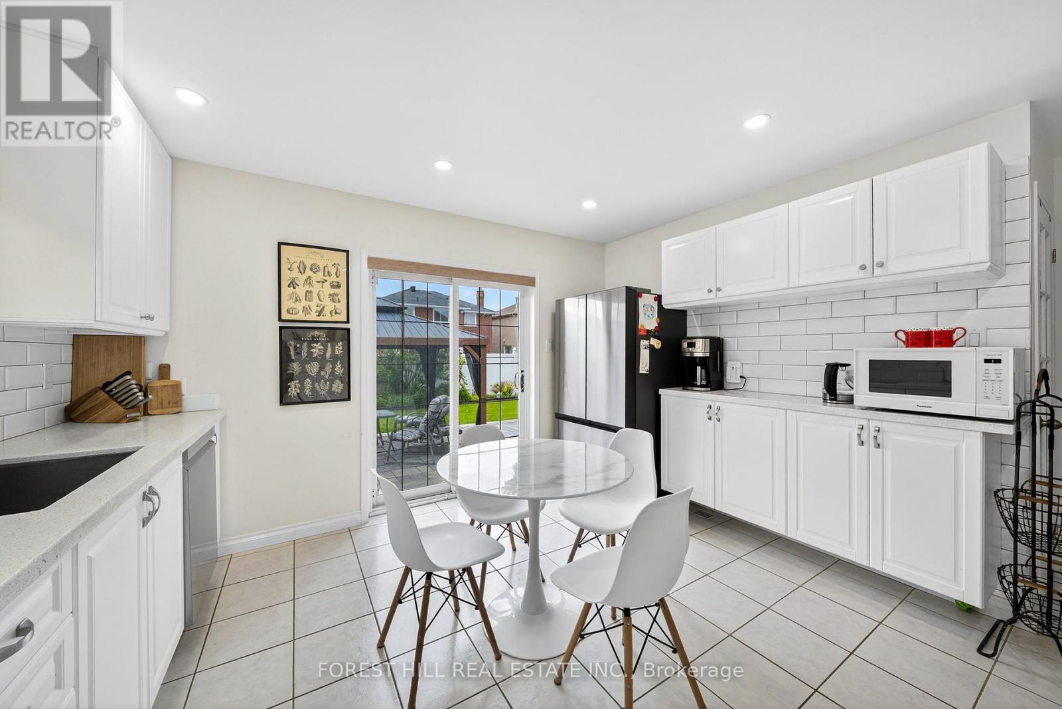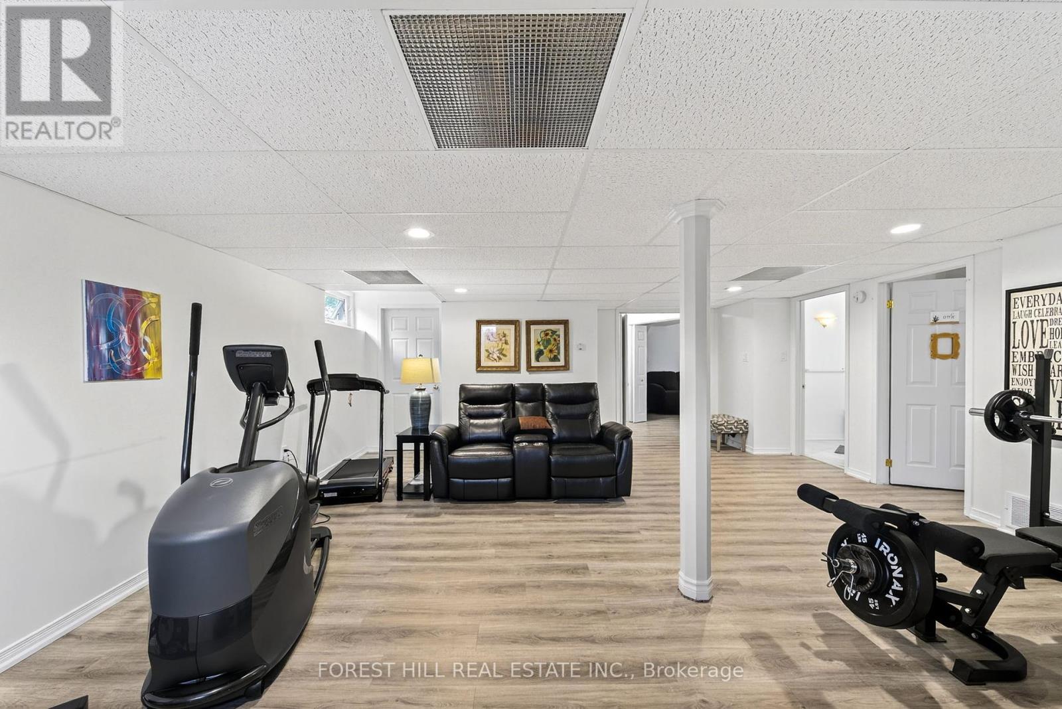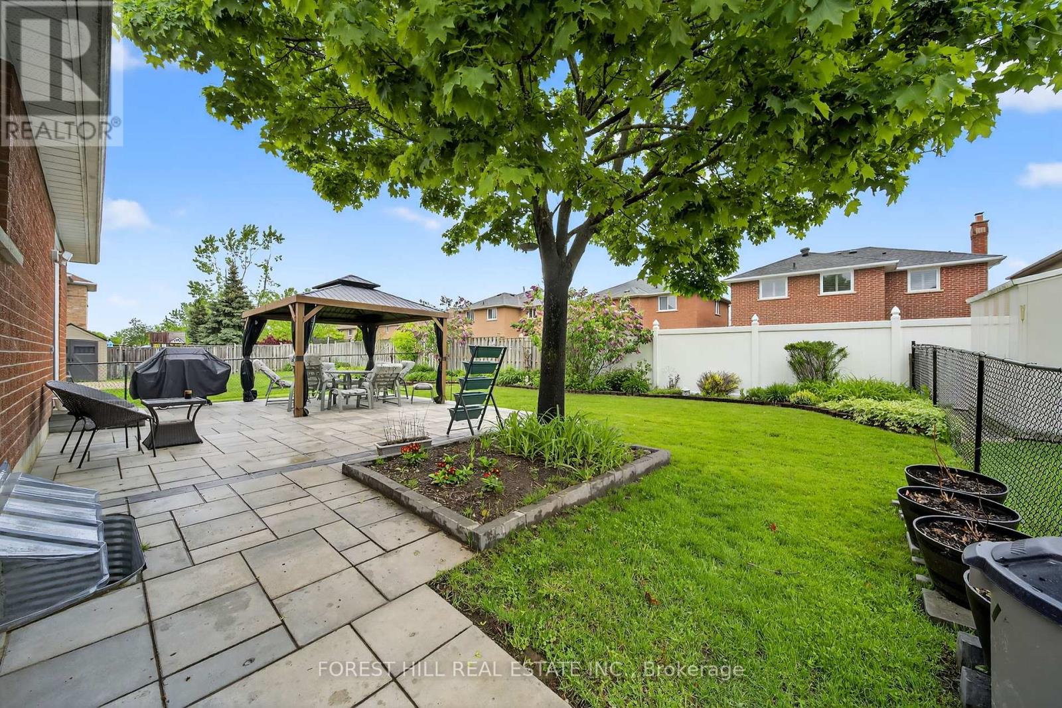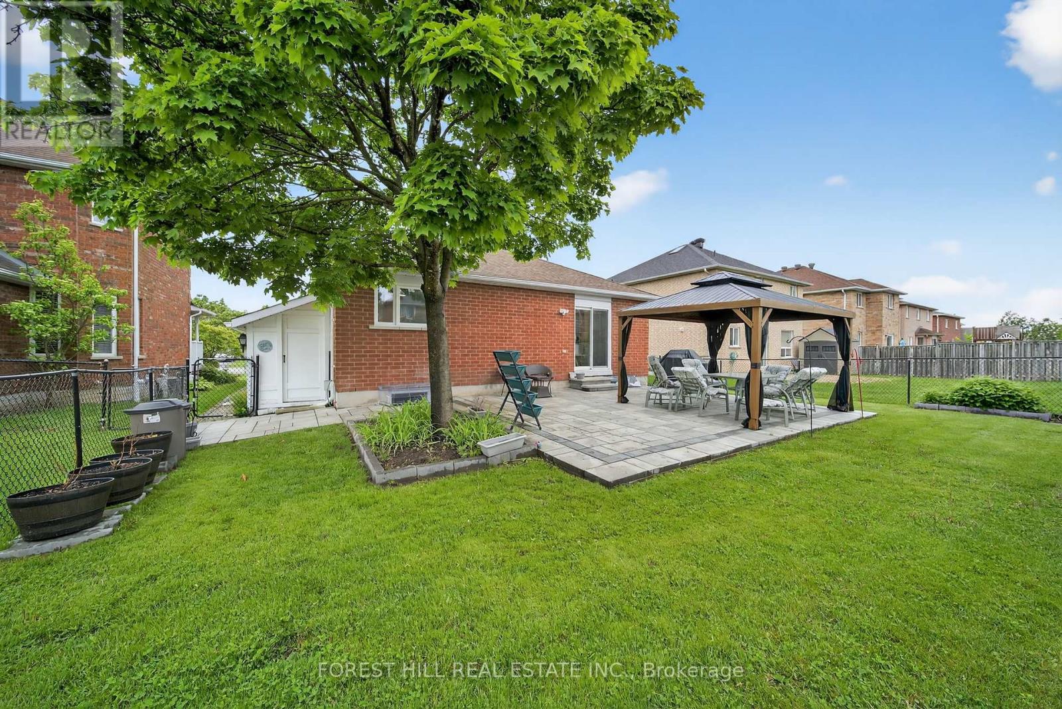168 Hurst Drive Barrie, Ontario L4N 8P6
$799,900
Welcome to 168 Hurst Dr., a charming and well-maintained bungalow located in one of Barrie's desirable family-friendly neighborhoods. This lovely home features 2 spacious bedrooms on the main floor plus an additional bedroom in the fully finished basement, making it perfect for families, downsizers, or investors. The open-concept layout offers a bright and airy living space, ideal for both relaxing and entertaining. The basement includes a generously sized rec room, full bathroom, and ample storage. Outside, enjoy a large, fully fenced backyard with plenty of room for kids, pets, or summer BBQs. Sitting on a great-sized lot with a private driveway and mature trees, this property offers comfort, space, and convenience all just minutes from schools, parks, shopping, and Barrie's beautiful waterfront. Don't miss this fantastic opportunity! (id:61852)
Property Details
| MLS® Number | S12185102 |
| Property Type | Single Family |
| Community Name | Bayshore |
| EquipmentType | Water Heater |
| ParkingSpaceTotal | 4 |
| RentalEquipmentType | Water Heater |
Building
| BathroomTotal | 3 |
| BedroomsAboveGround | 2 |
| BedroomsBelowGround | 2 |
| BedroomsTotal | 4 |
| Appliances | Water Heater, Garage Door Opener, Water Treatment, Window Coverings |
| ArchitecturalStyle | Bungalow |
| BasementDevelopment | Finished |
| BasementType | N/a (finished) |
| ConstructionStyleAttachment | Detached |
| CoolingType | Central Air Conditioning |
| ExteriorFinish | Brick |
| FlooringType | Hardwood, Tile, Carpeted |
| FoundationType | Poured Concrete |
| HeatingFuel | Natural Gas |
| HeatingType | Forced Air |
| StoriesTotal | 1 |
| SizeInterior | 700 - 1100 Sqft |
| Type | House |
| UtilityWater | Municipal Water |
Parking
| Garage |
Land
| Acreage | No |
| Sewer | Sanitary Sewer |
| SizeDepth | 118 Ft ,1 In |
| SizeFrontage | 49 Ft ,2 In |
| SizeIrregular | 49.2 X 118.1 Ft |
| SizeTotalText | 49.2 X 118.1 Ft |
Rooms
| Level | Type | Length | Width | Dimensions |
|---|---|---|---|---|
| Basement | Living Room | 6.71 m | 5.79 m | 6.71 m x 5.79 m |
| Basement | Bedroom | 4.29 m | 3.07 m | 4.29 m x 3.07 m |
| Basement | Bedroom 2 | 2.73 m | 2.12 m | 2.73 m x 2.12 m |
| Main Level | Living Room | 3.38 m | 6.1 m | 3.38 m x 6.1 m |
| Main Level | Dining Room | 3.51 m | 3.33 m | 3.51 m x 3.33 m |
| Main Level | Kitchen | 3.94 m | 4.93 m | 3.94 m x 4.93 m |
| Main Level | Primary Bedroom | 4.55 m | 3.3 m | 4.55 m x 3.3 m |
| Main Level | Bedroom 2 | 2.94 m | 3.58 m | 2.94 m x 3.58 m |
https://www.realtor.ca/real-estate/28392634/168-hurst-drive-barrie-bayshore-bayshore
Interested?
Contact us for more information
Barak Elihis
Broker
15243 Yonge St
Aurora, Ontario L4G 1L8
