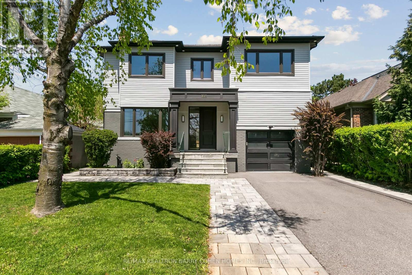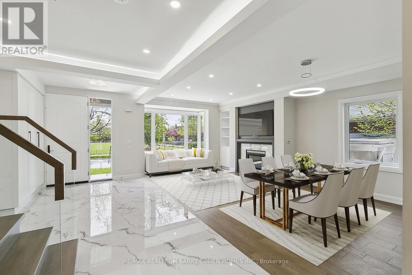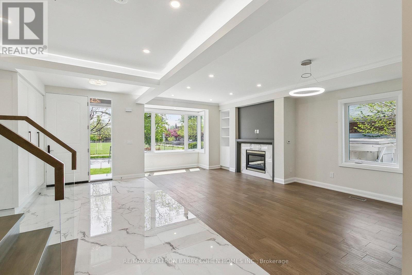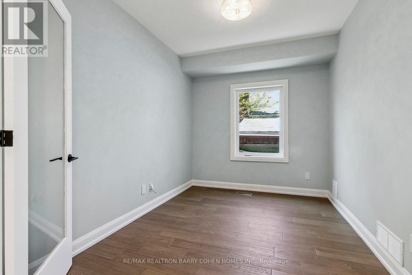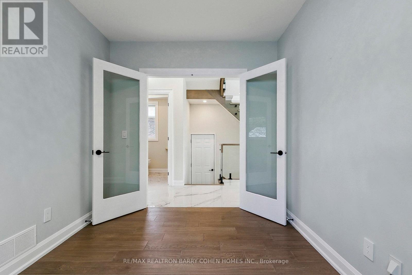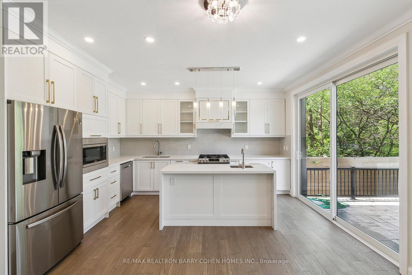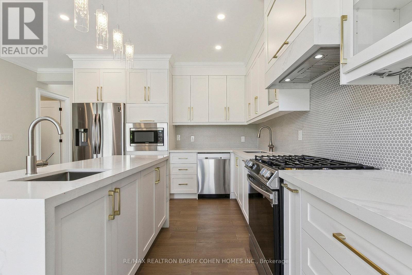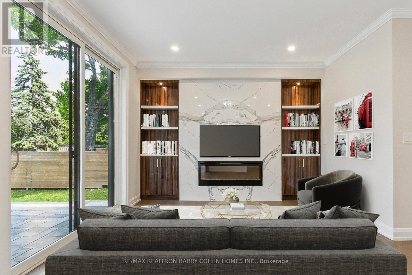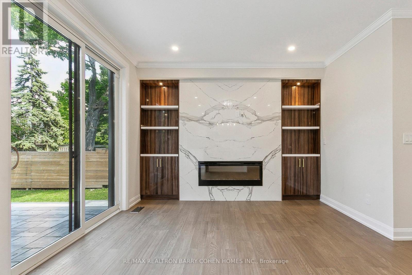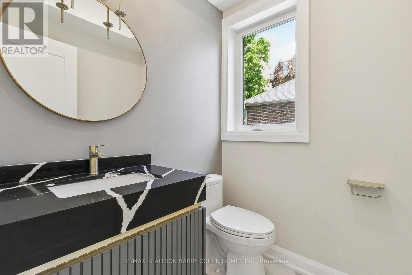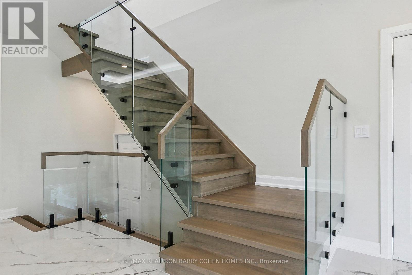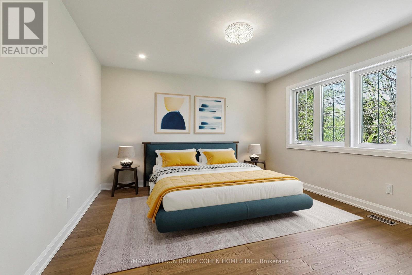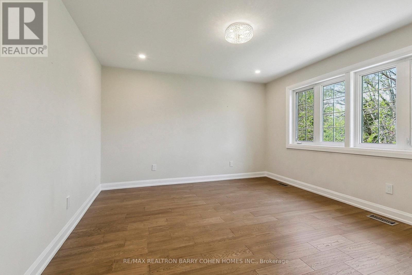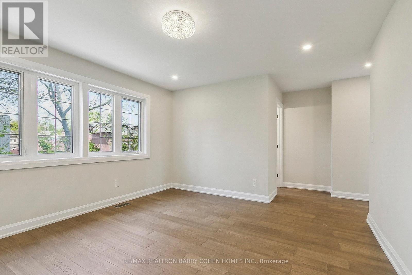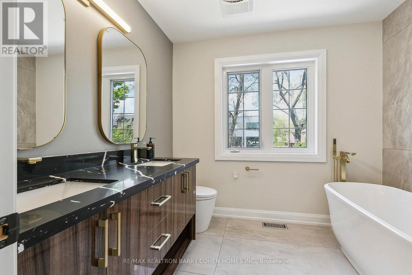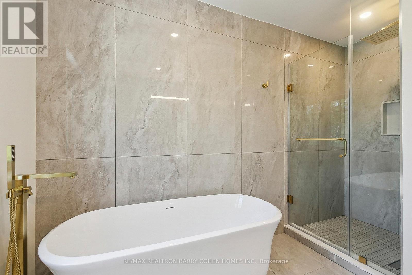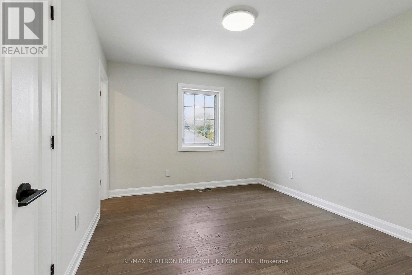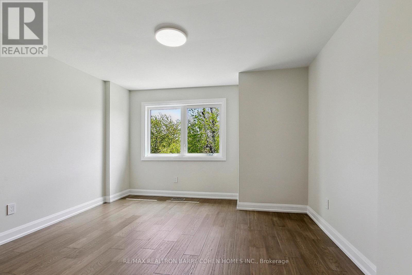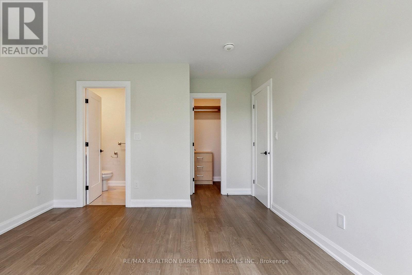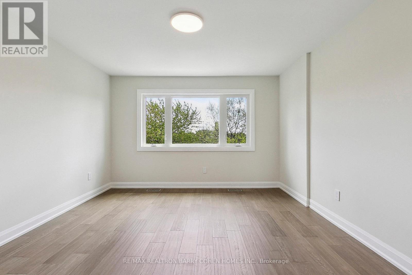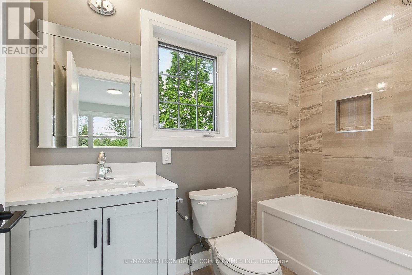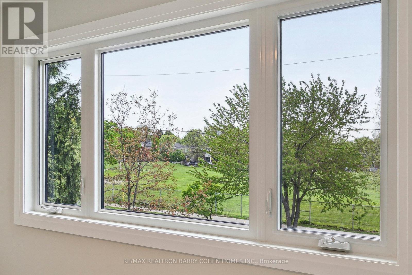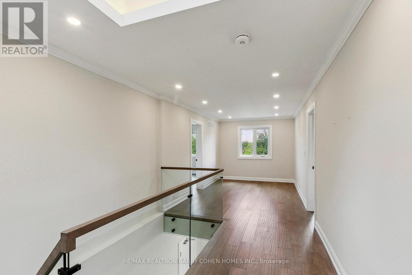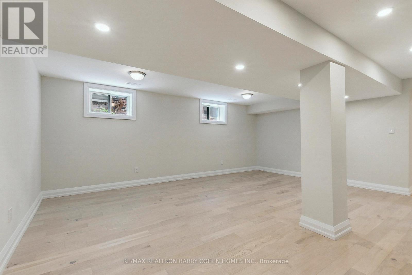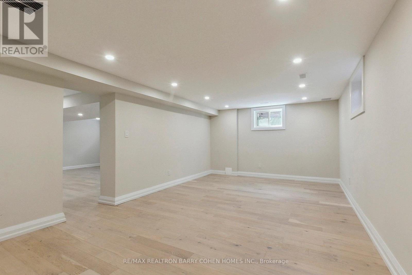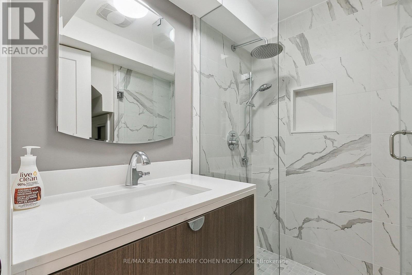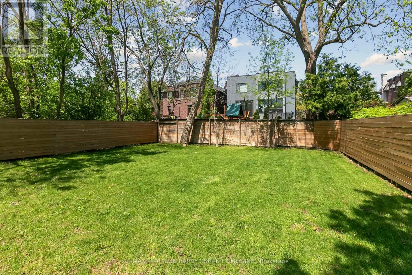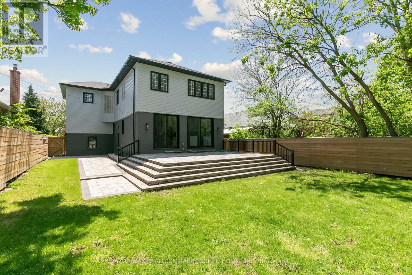168 Haddington Avenue Toronto, Ontario M5M 2P6
$2,890,000
Welcome to 168 Haddington Avenue, The Perfect Family Home in the Heart of the highly sought after Bedford Park. Set on a rare and expansive 46 x 130 ft lot, this beautifully renovated home offers the ideal blend of space, style, and location for the modern family. Located in one of Toronto's most prestigious and family-friendly neighbourhoods, this property delivers both everyday comfort and long-term value. Inside, you'll find a thoughtfully designed layout where every bedroom has its own ensuite and walk-in closet, giving each family member their own private sanctuary. The open-concept main floor is filled with natural light and perfect for gatherings, featuring a stunning kitchen with premium finishes and plenty of space for both entertaining and daily routines. The large, landscaped backyard offers endless possibilities for outdoor play, summer barbecues, or even a future pool, a true luxury in the city.L ocated in a top-tier school district, and just minutes from excellent public and private schools, parks, local cafes, and top-rated restaurants. With easy access to Highway 401, commuting across the city or escaping for the weekend is a breeze. This is more than a home its a place where your family can grow, thrive, and create lastingmemories. 168 Haddington is move-in ready and waiting to welcome you. (id:61852)
Property Details
| MLS® Number | C12158265 |
| Property Type | Single Family |
| Neigbourhood | North York |
| Community Name | Bedford Park-Nortown |
| AmenitiesNearBy | Public Transit, Schools |
| ParkingSpaceTotal | 5 |
Building
| BathroomTotal | 6 |
| BedroomsAboveGround | 4 |
| BedroomsBelowGround | 1 |
| BedroomsTotal | 5 |
| BasementDevelopment | Finished |
| BasementType | Full (finished) |
| ConstructionStyleAttachment | Detached |
| CoolingType | Central Air Conditioning |
| ExteriorFinish | Vinyl Siding, Brick |
| FireplacePresent | Yes |
| FlooringType | Hardwood, Vinyl |
| FoundationType | Unknown |
| HalfBathTotal | 1 |
| HeatingFuel | Electric |
| HeatingType | Forced Air |
| StoriesTotal | 2 |
| SizeInterior | 2500 - 3000 Sqft |
| Type | House |
| UtilityWater | Municipal Water |
Parking
| Attached Garage | |
| Garage |
Land
| Acreage | No |
| FenceType | Fenced Yard |
| LandAmenities | Public Transit, Schools |
| LandscapeFeatures | Landscaped |
| Sewer | Sanitary Sewer |
| SizeDepth | 130 Ft |
| SizeFrontage | 46 Ft |
| SizeIrregular | 46 X 130 Ft |
| SizeTotalText | 46 X 130 Ft |
Rooms
| Level | Type | Length | Width | Dimensions |
|---|---|---|---|---|
| Second Level | Primary Bedroom | 4.1 m | 3.8 m | 4.1 m x 3.8 m |
| Second Level | Bedroom 2 | 3.7 m | 3.8 m | 3.7 m x 3.8 m |
| Second Level | Bedroom 3 | 3.7 m | 3.8 m | 3.7 m x 3.8 m |
| Second Level | Bedroom 4 | 3.7 m | 3.8 m | 3.7 m x 3.8 m |
| Second Level | Den | 2.8 m | 4.1 m | 2.8 m x 4.1 m |
| Basement | Recreational, Games Room | 5.6 m | 5.6 m | 5.6 m x 5.6 m |
| Basement | Recreational, Games Room | 6.5 m | 3.8 m | 6.5 m x 3.8 m |
| Main Level | Family Room | 2.8 m | 3.6 m | 2.8 m x 3.6 m |
| Main Level | Living Room | 3.5 m | 6.8 m | 3.5 m x 6.8 m |
| Main Level | Dining Room | 3.5 m | 6.9 m | 3.5 m x 6.9 m |
| Main Level | Kitchen | 3.7 m | 4.4 m | 3.7 m x 4.4 m |
| Main Level | Office | 3.4 m | 2.6 m | 3.4 m x 2.6 m |
Interested?
Contact us for more information
Daniel Reihani
Salesperson
309 York Mills Ro Unit 7
Toronto, Ontario M2L 1L3
