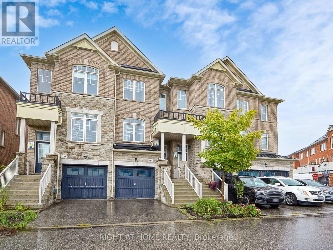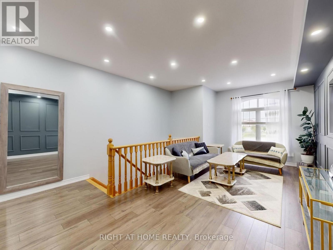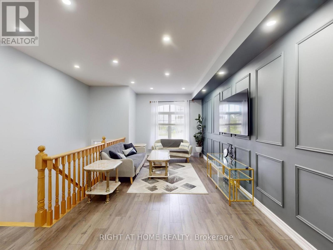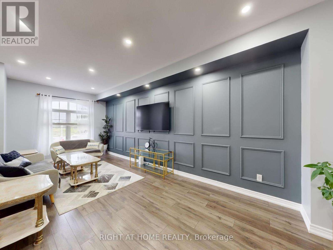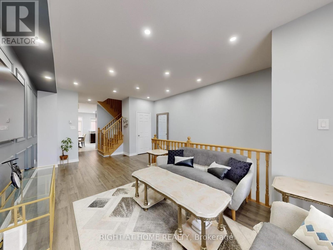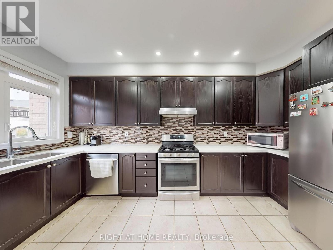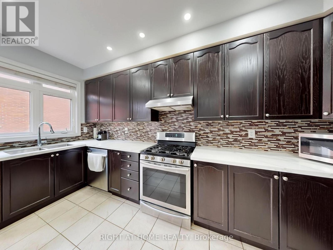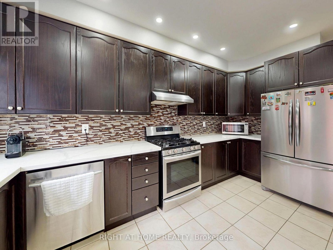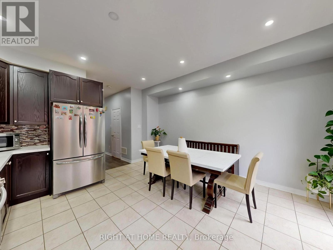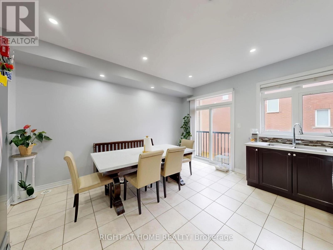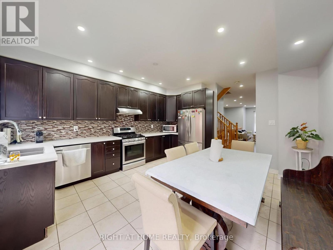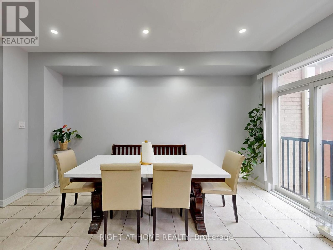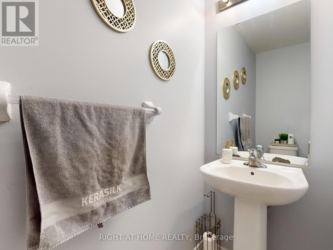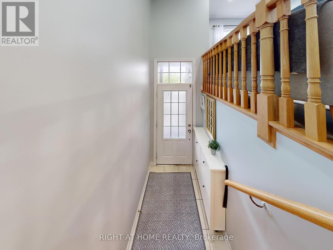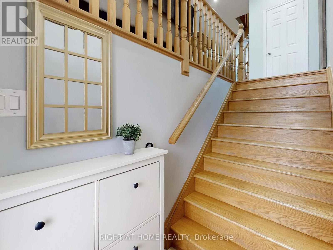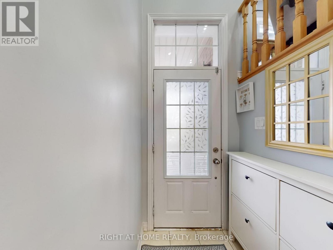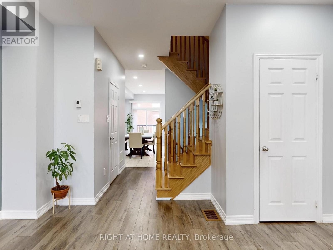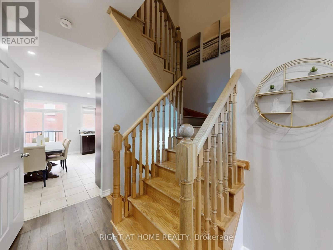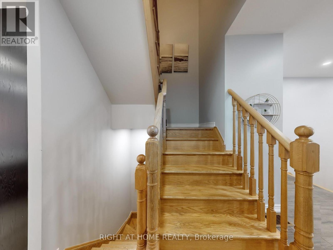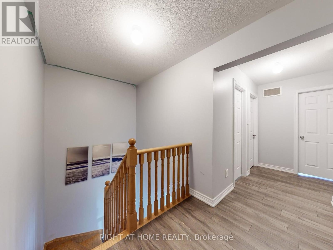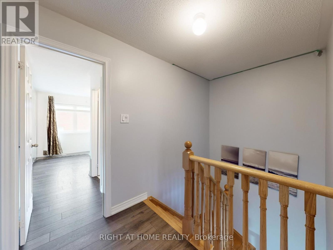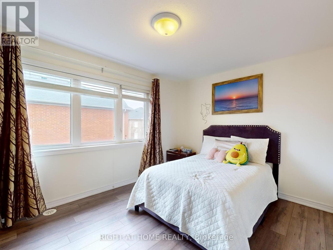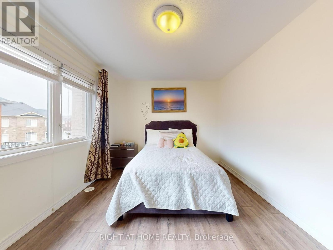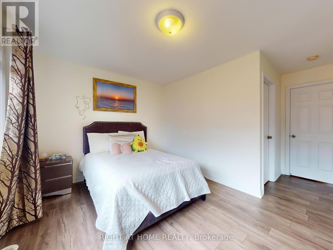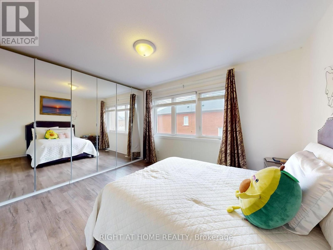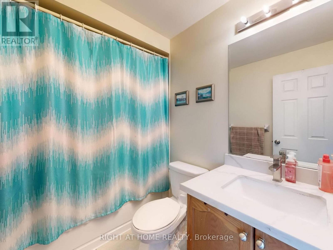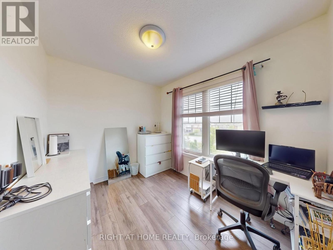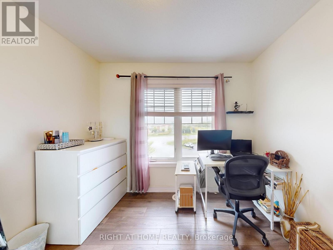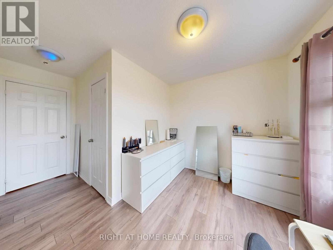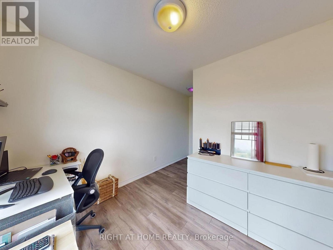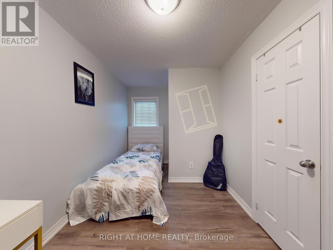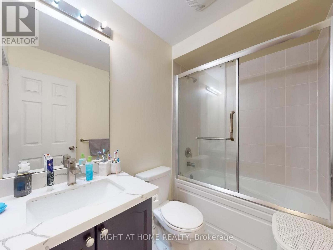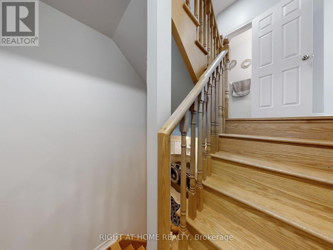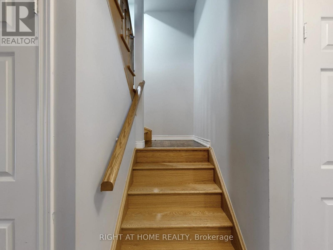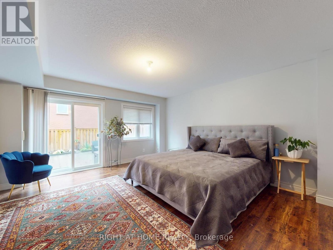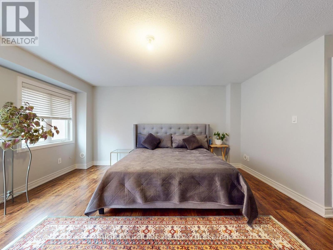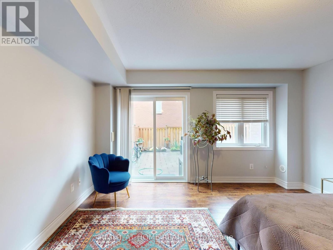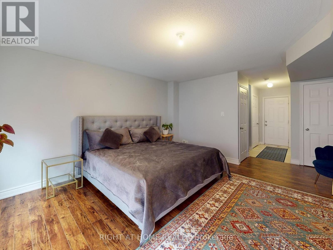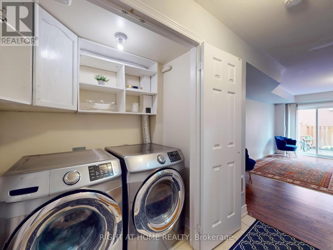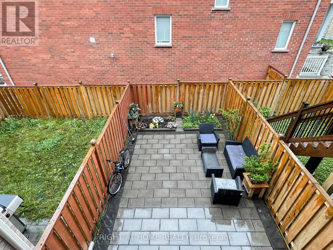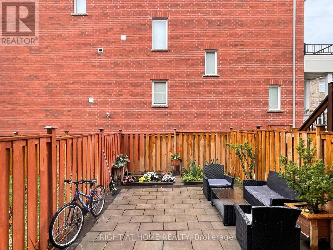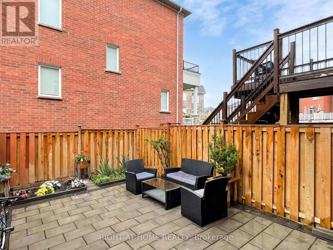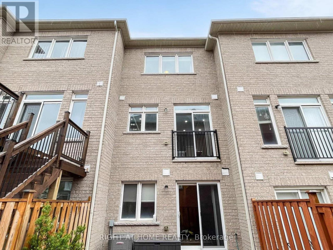168 Dundas Way N Markham, Ontario L6E 0T1
$949,000
Welcome to this stunning 3-bedroom, 3-bathroom freehold townhouse built by Primont Homes!This bright and stylish home features a modern kitchen with quartz countertops, stainless steel appliances, a breakfast area. Freshly painted throughout, laminate flooring, oak stairs, and upgraded finishes including granite countertops in the bathrooms, backyard fully interlock and landscape.The basement includes a laundry sink and provides direct access to the garage for added convenience.Perfectly located just minutes from Bur Oak Secondary School, GO Station, retail stores, supermarkets, parks, Markville Mall, Hwy 407/404, Markham Stouffville Hospital, and Cornell Community Centre this home offers both comfort and convenience. (id:61852)
Property Details
| MLS® Number | N12377375 |
| Property Type | Single Family |
| Community Name | Greensborough |
| EquipmentType | Water Heater |
| Features | Carpet Free |
| ParkingSpaceTotal | 2 |
| RentalEquipmentType | Water Heater |
Building
| BathroomTotal | 3 |
| BedroomsAboveGround | 3 |
| BedroomsBelowGround | 1 |
| BedroomsTotal | 4 |
| Appliances | Window Coverings |
| BasementDevelopment | Finished |
| BasementType | N/a (finished) |
| ConstructionStyleAttachment | Attached |
| CoolingType | Central Air Conditioning |
| ExteriorFinish | Brick |
| FlooringType | Laminate |
| FoundationType | Concrete |
| HalfBathTotal | 1 |
| HeatingFuel | Natural Gas |
| HeatingType | Forced Air |
| StoriesTotal | 3 |
| SizeInterior | 1500 - 2000 Sqft |
| Type | Row / Townhouse |
| UtilityWater | Municipal Water |
Parking
| Attached Garage | |
| Garage |
Land
| Acreage | No |
| Sewer | Sanitary Sewer |
| SizeDepth | 93 Ft ,10 In |
| SizeFrontage | 14 Ft ,9 In |
| SizeIrregular | 14.8 X 93.9 Ft |
| SizeTotalText | 14.8 X 93.9 Ft |
Rooms
| Level | Type | Length | Width | Dimensions |
|---|---|---|---|---|
| Second Level | Living Room | 6.11 m | 2.75 m | 6.11 m x 2.75 m |
| Second Level | Dining Room | 6.11 m | 2.75 m | 6.11 m x 2.75 m |
| Second Level | Kitchen | 4.72 m | 4.14 m | 4.72 m x 4.14 m |
| Second Level | Primary Bedroom | 3.05 m | 4.24 m | 3.05 m x 4.24 m |
| Second Level | Bedroom 2 | 3.05 m | 2.44 m | 3.05 m x 2.44 m |
| Second Level | Bedroom 3 | 2.74 m | 2.75 m | 2.74 m x 2.75 m |
https://www.realtor.ca/real-estate/28806255/168-dundas-way-n-markham-greensborough-greensborough
Interested?
Contact us for more information
Abdullah Sharefee
Salesperson
242 King Street East #1
Oshawa, Ontario L1H 1C7
