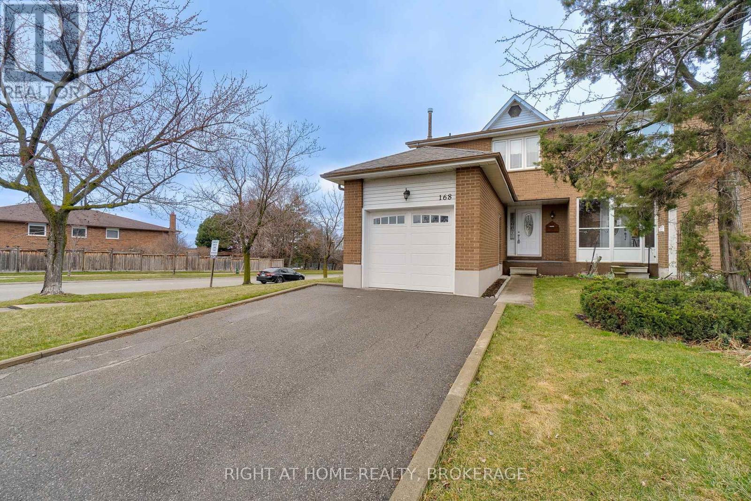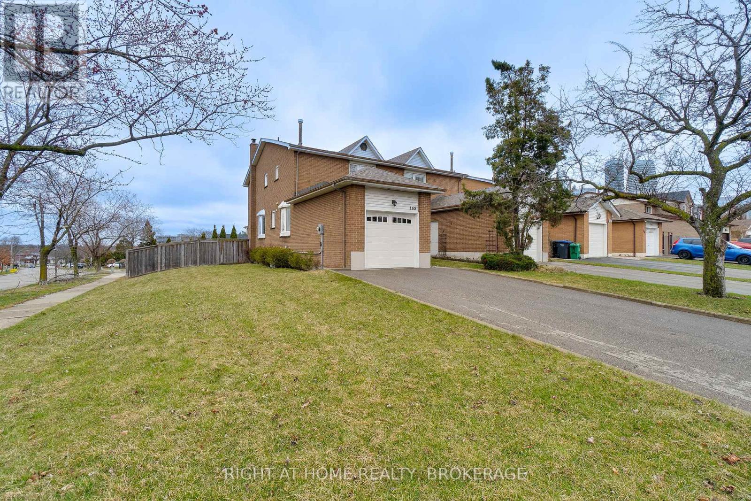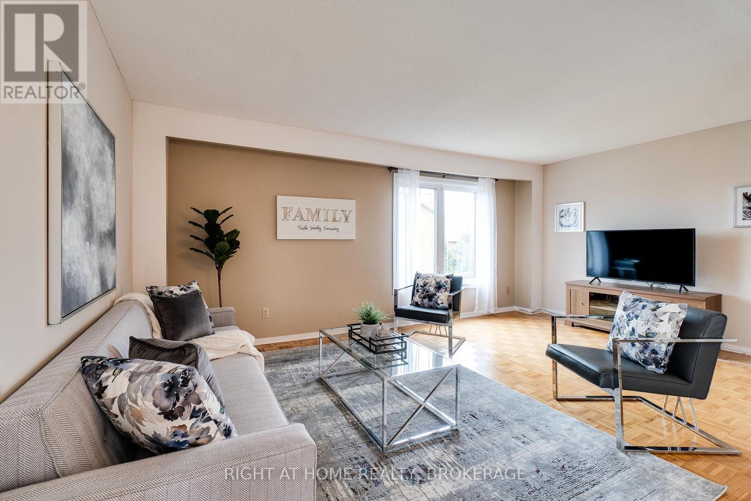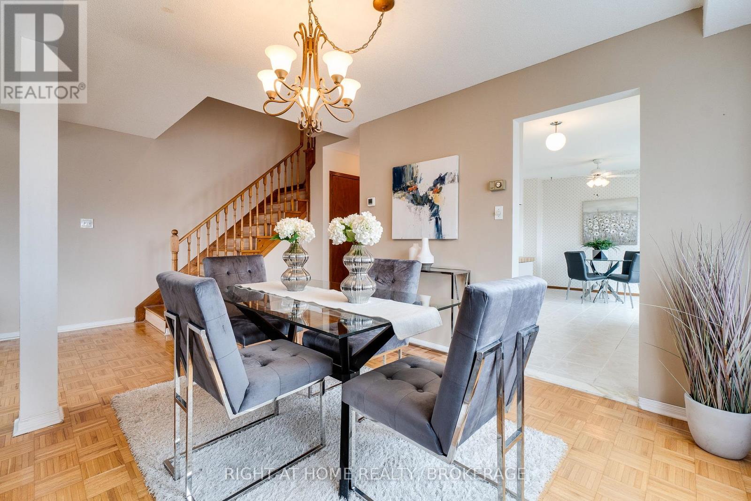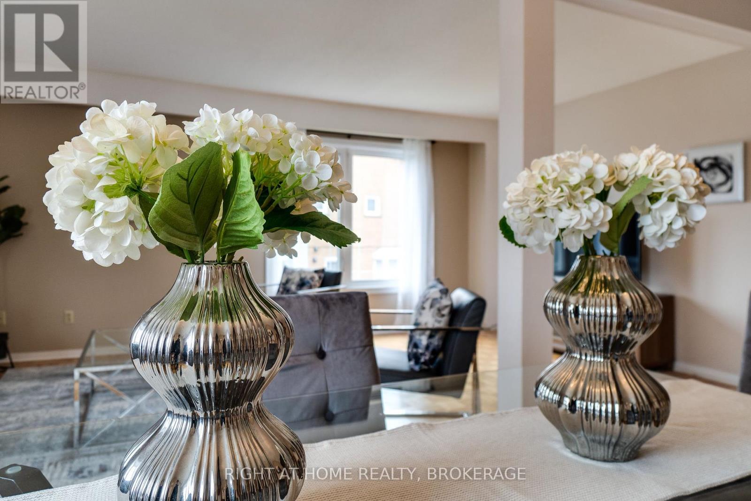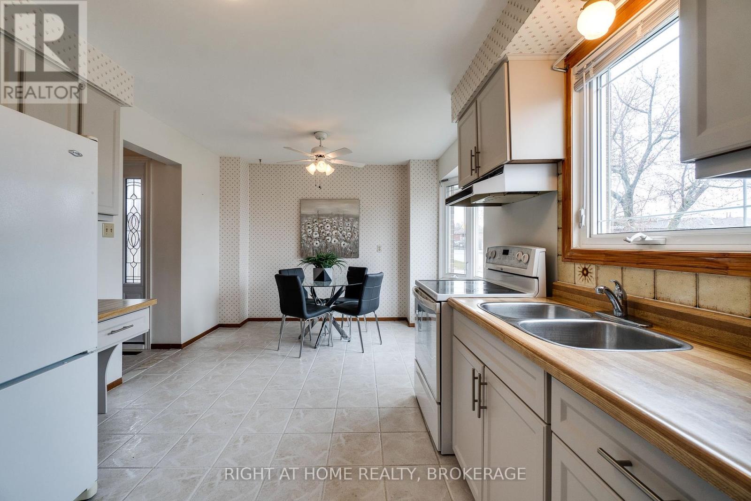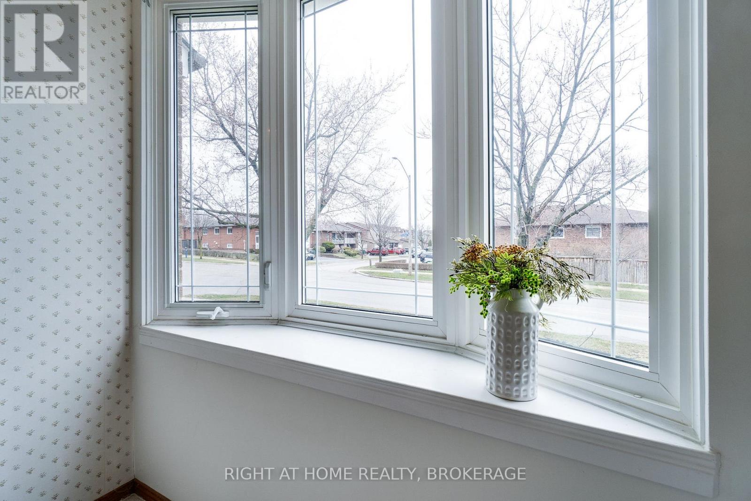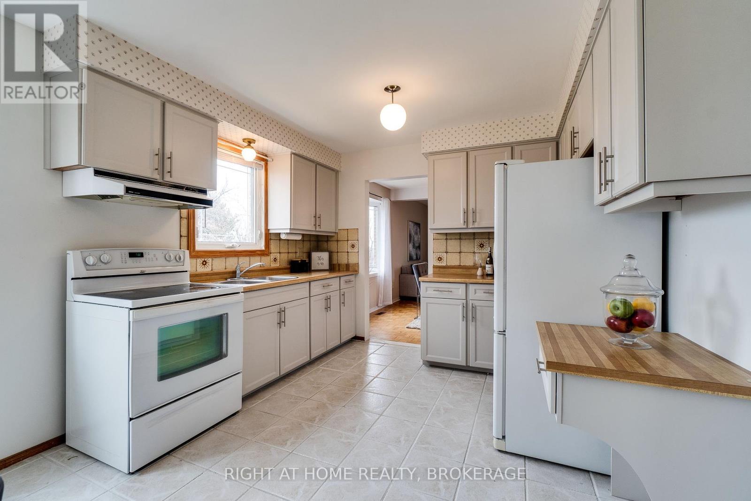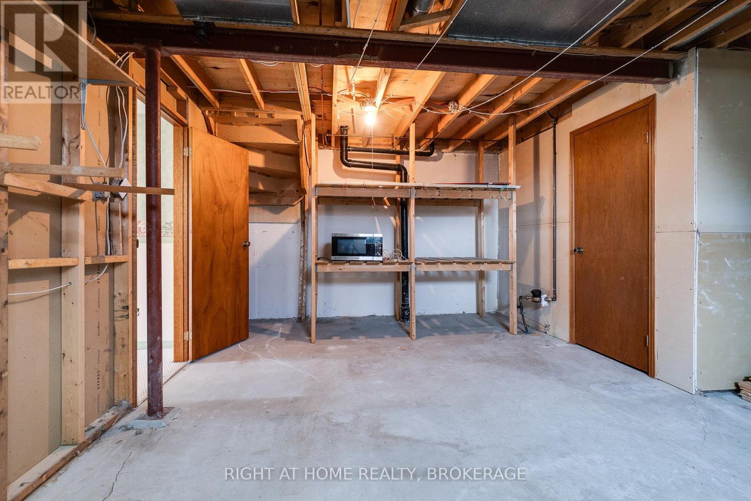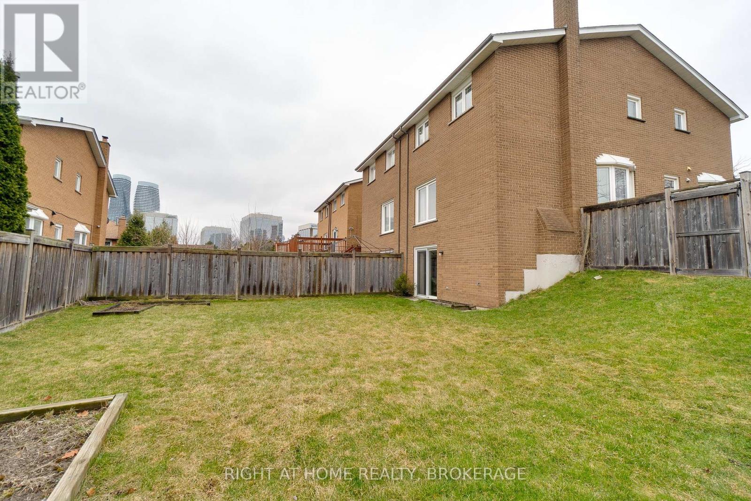168 Ashridge Court Mississauga, Ontario L4Z 1M9
$1,039,000
Welcome to this spacious 3 bedroom, two storey Semi-detached on a large corner lot in the sought after community of Rathwood! This home was wonderfully maintained by the original owner! This home is bright and spacious, features newer beautiful bay windows which let in much light, family sized eat-in kitchen, lead into the open concept living dining room. Second level feature three spacious bedrooms plus a main 4 piece bathroom. The primary bedroom has a large walk-in closet and ensuite 4 piece ensuite. The lower level has a lovely recreation room with a cozy wood burning stove, walk-out to an oversized fully fenced back yard. This area could also be used as a separate suite for in-law or income potential. Laundry and storage are also found on this level. New roof with lifetime shingles, complete with 12 year warranty( 2021), new garage door with remote, newer casement windows. Close to fabulous amenities, walk to Square One, Transit, Highways, Sheridan College, Schools, Recreation Centers, Amazing Restaurants and Much more! You can't beat the LOCATION. (id:61852)
Property Details
| MLS® Number | W12098194 |
| Property Type | Single Family |
| Neigbourhood | Rathwood |
| Community Name | Rathwood |
| AmenitiesNearBy | Park, Public Transit, Schools |
| EquipmentType | Water Heater |
| ParkingSpaceTotal | 5 |
| RentalEquipmentType | Water Heater |
Building
| BathroomTotal | 3 |
| BedroomsAboveGround | 3 |
| BedroomsTotal | 3 |
| Age | 31 To 50 Years |
| Appliances | Garage Door Opener Remote(s), Blinds, Dryer, Stove, Washer, Window Coverings, Refrigerator |
| BasementDevelopment | Finished |
| BasementFeatures | Walk Out |
| BasementType | N/a (finished) |
| ConstructionStyleAttachment | Semi-detached |
| CoolingType | Central Air Conditioning |
| ExteriorFinish | Brick, Brick Facing |
| FireplacePresent | Yes |
| FireplaceTotal | 1 |
| FireplaceType | Woodstove |
| FlooringType | Parquet |
| FoundationType | Poured Concrete |
| HalfBathTotal | 1 |
| HeatingFuel | Natural Gas |
| HeatingType | Forced Air |
| StoriesTotal | 2 |
| SizeInterior | 1500 - 2000 Sqft |
| Type | House |
| UtilityWater | Municipal Water |
Parking
| Attached Garage | |
| Garage |
Land
| Acreage | No |
| FenceType | Fenced Yard |
| LandAmenities | Park, Public Transit, Schools |
| Sewer | Sanitary Sewer |
| SizeDepth | 116 Ft ,1 In |
| SizeFrontage | 34 Ft ,8 In |
| SizeIrregular | 34.7 X 116.1 Ft |
| SizeTotalText | 34.7 X 116.1 Ft |
| ZoningDescription | Rm1 |
Rooms
| Level | Type | Length | Width | Dimensions |
|---|---|---|---|---|
| Second Level | Primary Bedroom | 4.11 m | 4.11 m | 4.11 m x 4.11 m |
| Second Level | Bedroom 2 | 3.1 m | 3.74 m | 3.1 m x 3.74 m |
| Second Level | Bedroom 3 | 2.9 m | 3.74 m | 2.9 m x 3.74 m |
| Basement | Family Room | 5.8 m | 6.76 m | 5.8 m x 6.76 m |
| Basement | Laundry Room | 5.8 m | 4.8 m | 5.8 m x 4.8 m |
| Main Level | Kitchen | 3.35 m | 5.18 m | 3.35 m x 5.18 m |
| Main Level | Living Room | 3.5 m | 2.74 m | 3.5 m x 2.74 m |
| Main Level | Dining Room | 5.51 m | 3.08 m | 5.51 m x 3.08 m |
https://www.realtor.ca/real-estate/28202419/168-ashridge-court-mississauga-rathwood-rathwood
Interested?
Contact us for more information
Claudia Karen Mittelstaedt
Broker
5111 New Street, Suite 106
Burlington, Ontario L7L 1V2

