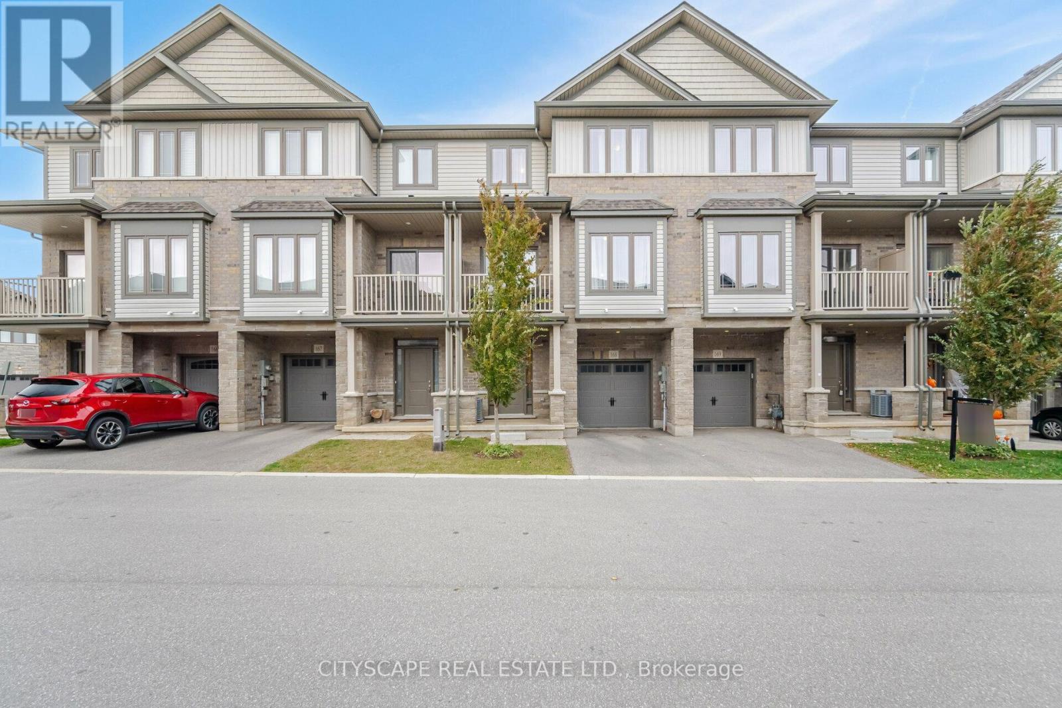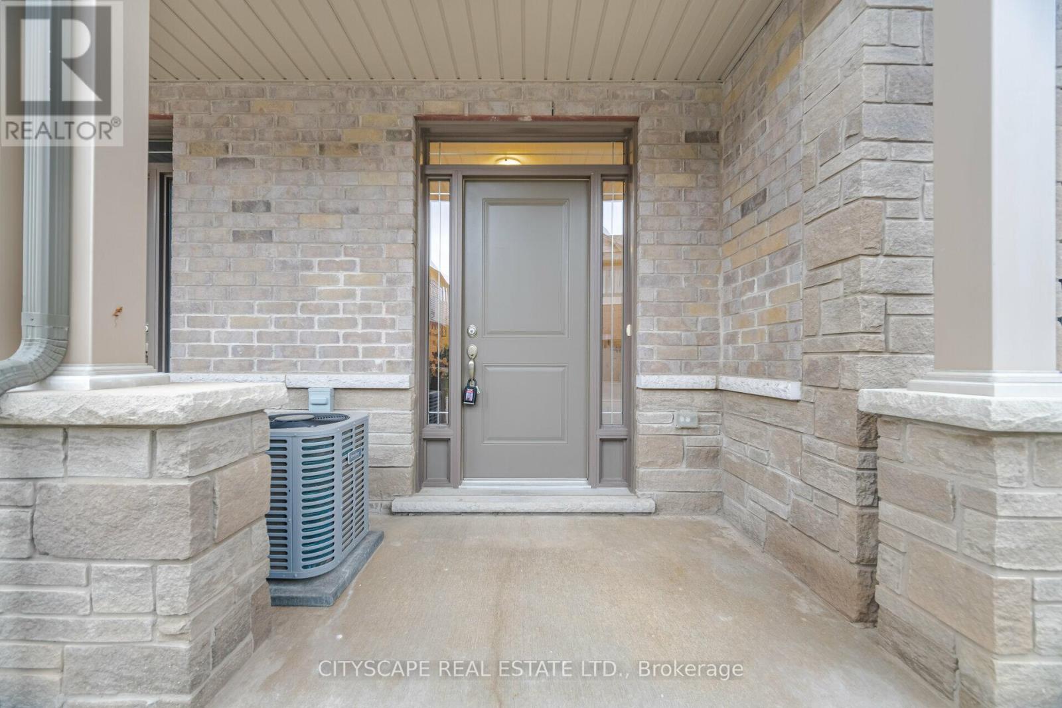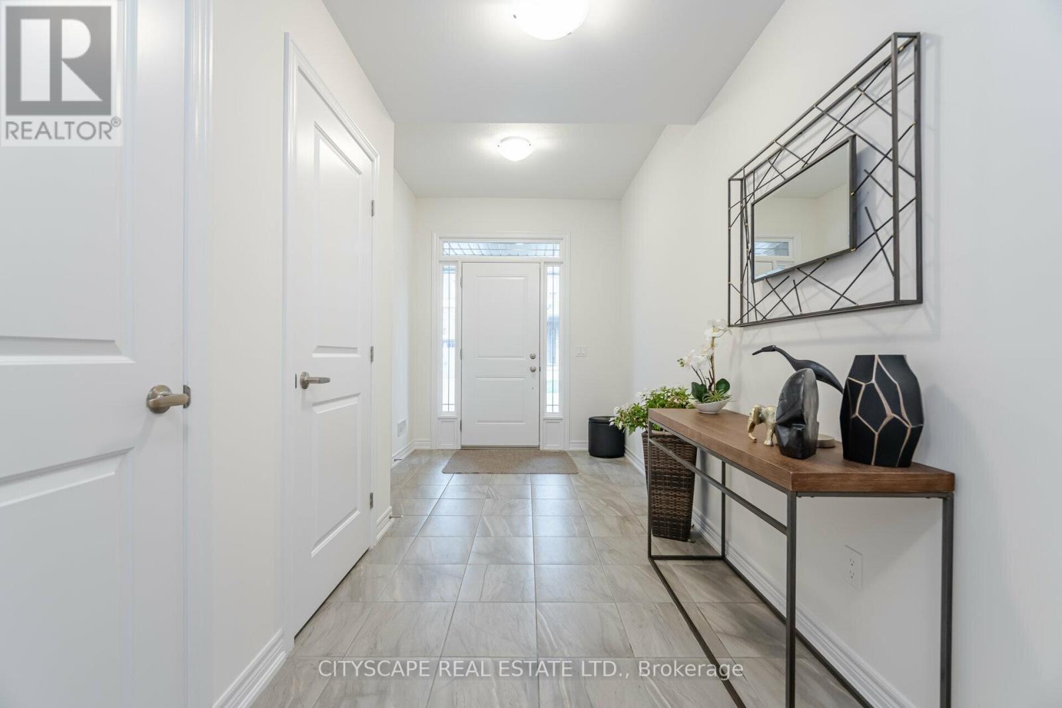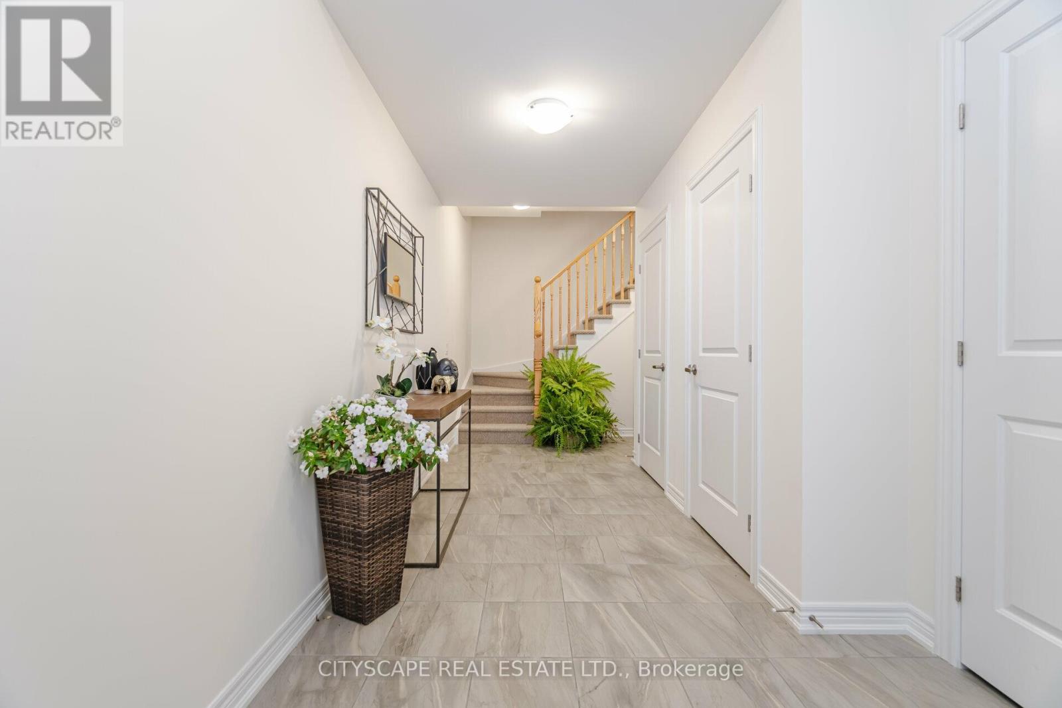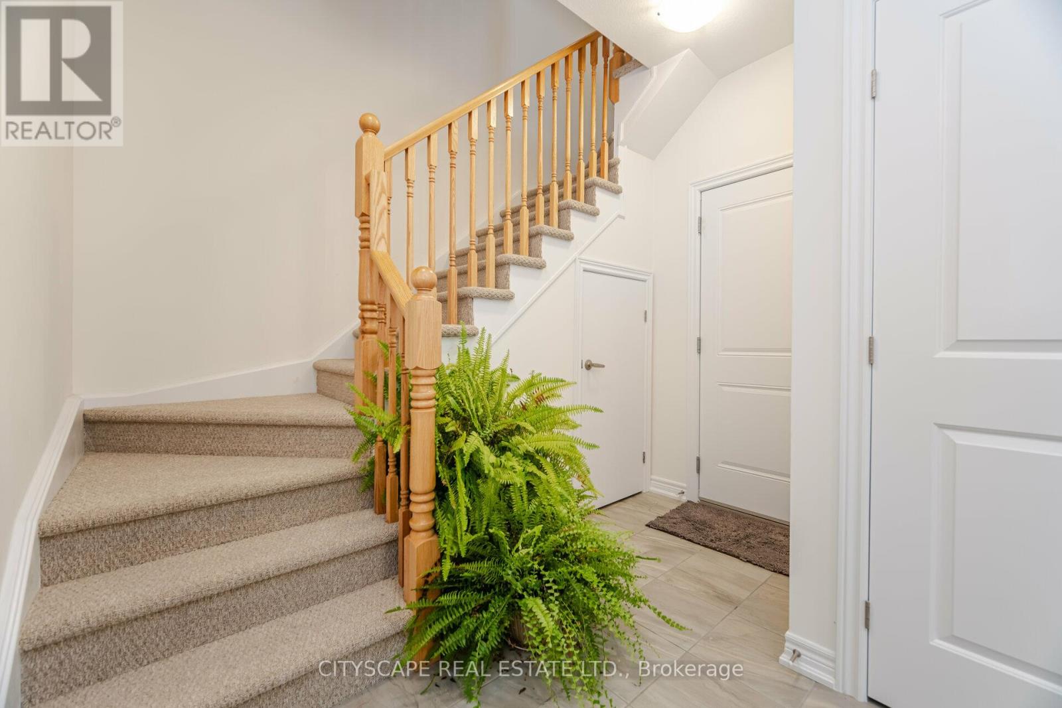168 - 77 Diana Avenue Brantford, Ontario N3T 0R6
$519,900
Welcome to this charming 3-story townhouse in the heart of Brantford! Offering 2 bedrooms, 1.5 baths, and a cozy den, this home perfectly blends style and functionality. Step into a spacious open-concept living area, ideal for relaxation and entertaining. The modern kitchen features updated appliances and ample counter space. Upstairs, you will find two comfortable bedrooms and a versatile den perfect for a home office or guest space. With its convenient location near parks, schools, and shopping, this townhome is ideal for families or young professionals seeking comfort and convenience. Dont miss out schedule a viewing today! (id:61852)
Property Details
| MLS® Number | X12230361 |
| Property Type | Single Family |
| EquipmentType | Water Heater |
| ParkingSpaceTotal | 2 |
| RentalEquipmentType | Water Heater |
Building
| BathroomTotal | 2 |
| BedroomsAboveGround | 2 |
| BedroomsBelowGround | 1 |
| BedroomsTotal | 3 |
| Age | 0 To 5 Years |
| Appliances | All |
| ConstructionStyleAttachment | Attached |
| CoolingType | Central Air Conditioning |
| ExteriorFinish | Aluminum Siding |
| HalfBathTotal | 1 |
| HeatingFuel | Natural Gas |
| HeatingType | Forced Air |
| StoriesTotal | 3 |
| SizeInterior | 1100 - 1500 Sqft |
| Type | Row / Townhouse |
| UtilityWater | Municipal Water |
Parking
| Attached Garage | |
| Garage |
Land
| Acreage | No |
| Sewer | Sanitary Sewer |
| SizeDepth | 42 Ft ,2 In |
| SizeFrontage | 21 Ft ,2 In |
| SizeIrregular | 21.2 X 42.2 Ft |
| SizeTotalText | 21.2 X 42.2 Ft |
Rooms
| Level | Type | Length | Width | Dimensions |
|---|---|---|---|---|
| Second Level | Kitchen | 2.68 m | 3.23 m | 2.68 m x 3.23 m |
| Second Level | Great Room | 3.08 m | 4.88 m | 3.08 m x 4.88 m |
| Second Level | Dining Room | 2.92 m | 3.08 m | 2.92 m x 3.08 m |
| Third Level | Dining Room | 2.92 m | 3.08 m | 2.92 m x 3.08 m |
| Third Level | Bedroom | 3.35 m | 4.39 m | 3.35 m x 4.39 m |
| Third Level | Den | 2.56 m | 2.13 m | 2.56 m x 2.13 m |
| Third Level | Laundry Room | Measurements not available | ||
| Main Level | Foyer | 1.89 m | 4.57 m | 1.89 m x 4.57 m |
https://www.realtor.ca/real-estate/28488806/168-77-diana-avenue-brantford
Interested?
Contact us for more information
Mohammad Rizwan Pasha
Salesperson
885 Plymouth Dr #2
Mississauga, Ontario L5V 0B5
