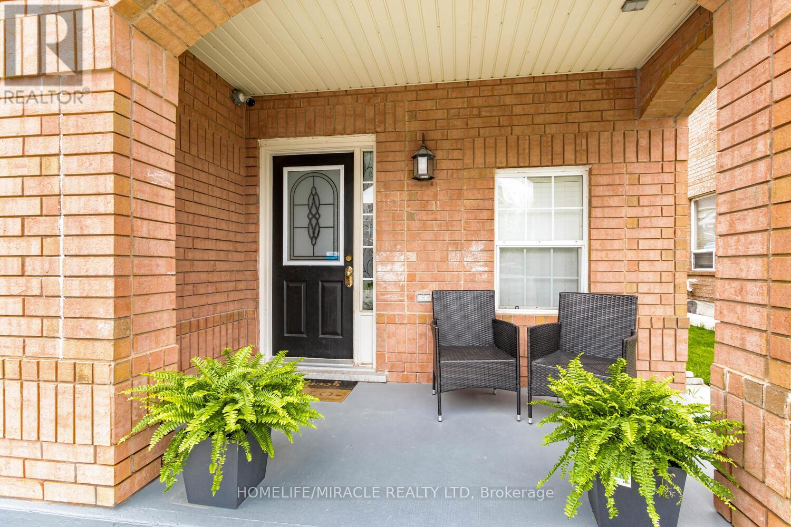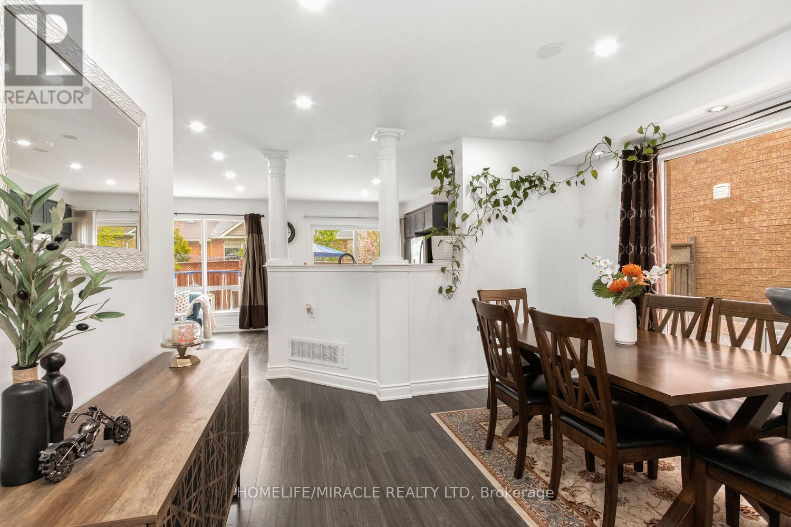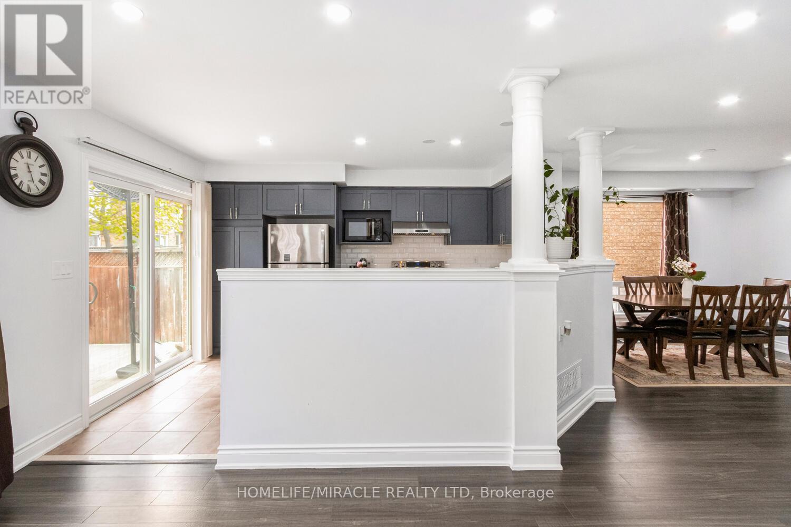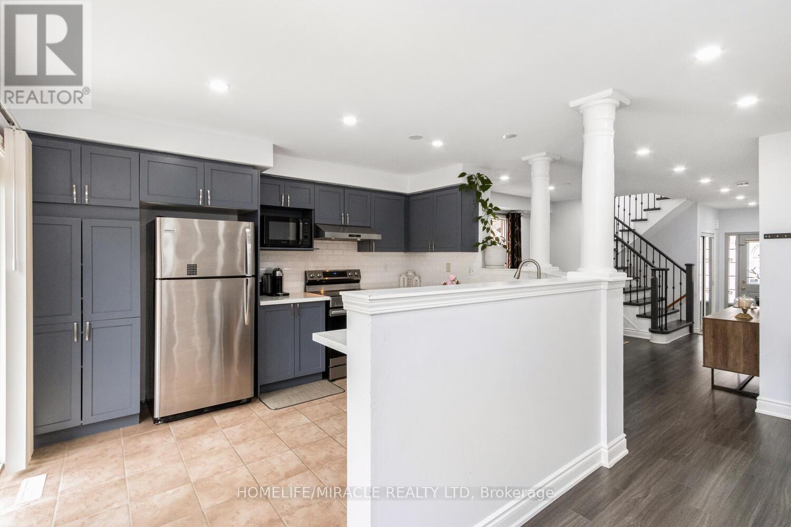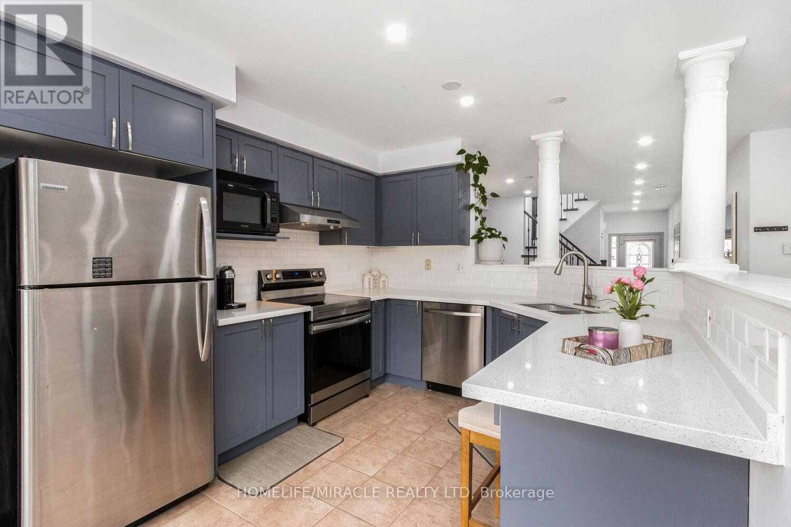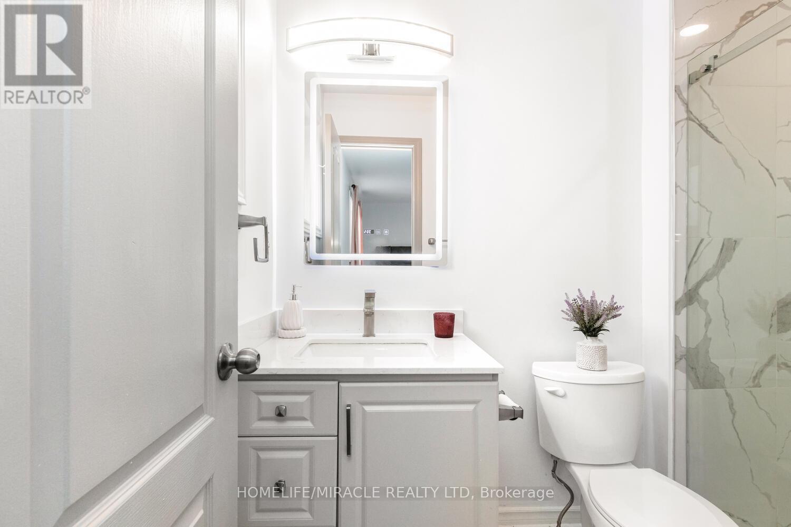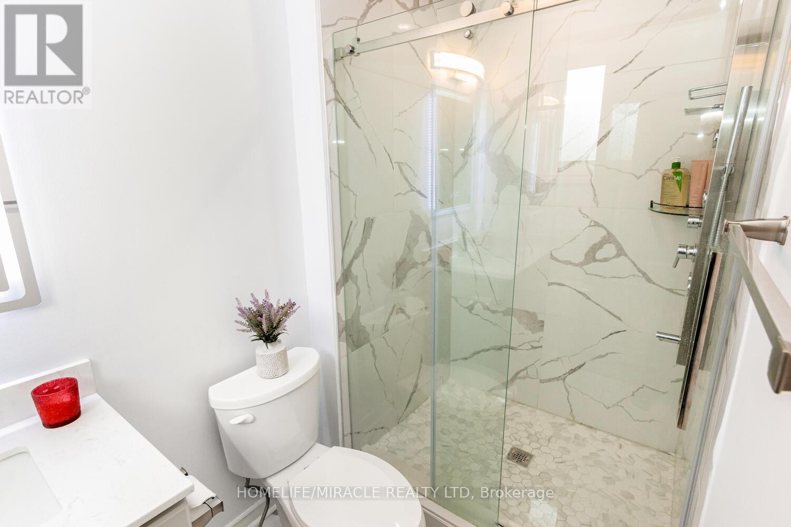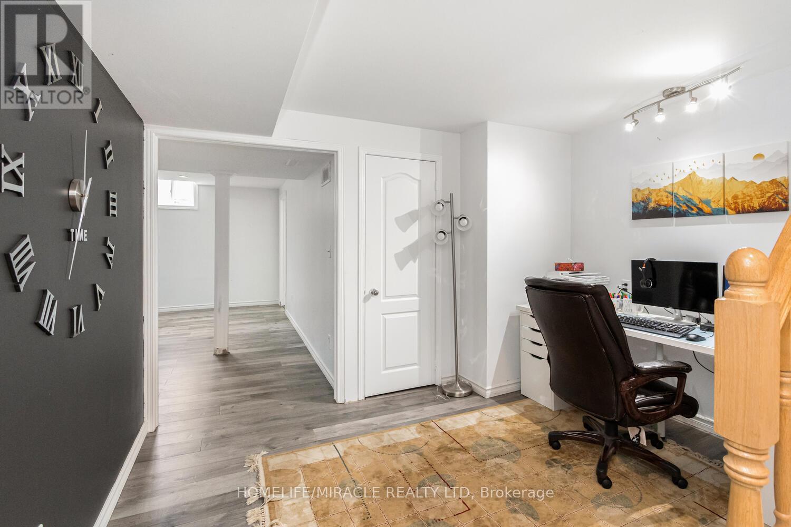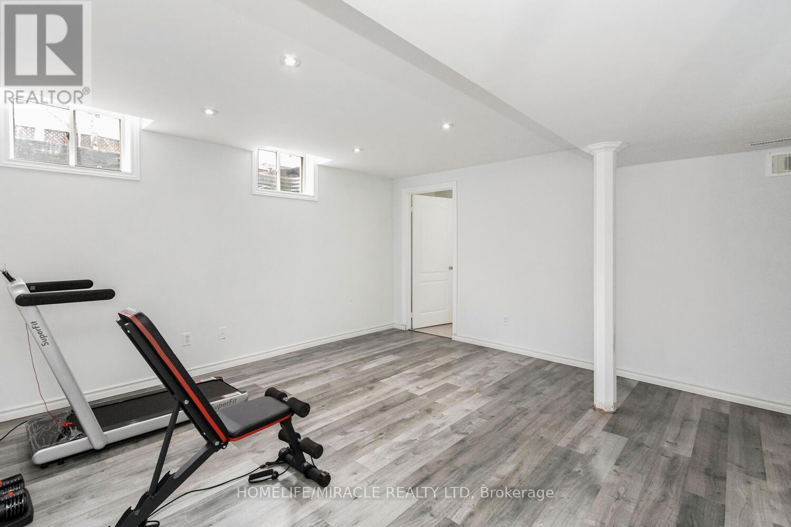1677 Stover Crescent Milton, Ontario L9T 5N3
$930,000
WELCOME TO BEAUTIFUL FREEHOLD TOWNHOUSE END UNIT IN THE CLARKE NEIGHBOURHOOD, 3 BED & 3 BATH TOWNHOUSE W/FINISHED BASEMENT, BUILT IN SINGLE CAR GARAGE & RARELY OFFERED DRIVEWAY PARKINGS FOR 3 CARS, WITH NO SIDE WALK. THIS HOUSE IS IDEAL FOR A YOUNG FAMILY AND OFFERS FORMAL FAMILY/DINING ROOM, LAMINATE FLOORING ON THE MAIN AND SECOND FLOORS, NO CARPET. THE SECOND LEVEL OFFERS A PRIMARY BEDROOM WITH AN AMPLE WALK-IN CLOSET AND 3-PIECE ENSUITE. BASEMENT IS PROFESSIONALLY FURNISHED. (id:61852)
Property Details
| MLS® Number | W12136828 |
| Property Type | Single Family |
| Community Name | 1027 - CL Clarke |
| Features | Carpet Free, Sump Pump |
| ParkingSpaceTotal | 3 |
Building
| BathroomTotal | 4 |
| BedroomsAboveGround | 3 |
| BedroomsTotal | 3 |
| Appliances | Garage Door Opener Remote(s), Water Heater, Water Meter, Water Purifier, Dryer, Garage Door Opener, Stove, Window Coverings, Refrigerator |
| BasementDevelopment | Finished |
| BasementType | Full (finished) |
| ConstructionStyleAttachment | Attached |
| CoolingType | Central Air Conditioning |
| ExteriorFinish | Brick |
| FlooringType | Laminate, Tile |
| FoundationType | Concrete |
| HalfBathTotal | 1 |
| HeatingFuel | Natural Gas |
| HeatingType | Forced Air |
| StoriesTotal | 2 |
| SizeInterior | 1100 - 1500 Sqft |
| Type | Row / Townhouse |
| UtilityWater | Municipal Water |
Parking
| Garage |
Land
| Acreage | No |
| Sewer | Sanitary Sewer |
| SizeDepth | 80 Ft ,4 In |
| SizeFrontage | 29 Ft ,2 In |
| SizeIrregular | 29.2 X 80.4 Ft |
| SizeTotalText | 29.2 X 80.4 Ft |
Rooms
| Level | Type | Length | Width | Dimensions |
|---|---|---|---|---|
| Second Level | Primary Bedroom | 3.9 m | 3 m | 3.9 m x 3 m |
| Second Level | Bathroom | 1.5 m | 2.7 m | 1.5 m x 2.7 m |
| Second Level | Bedroom 2 | 3.4 m | 2.9 m | 3.4 m x 2.9 m |
| Second Level | Bedroom 3 | 2.8 m | 2.9 m | 2.8 m x 2.9 m |
| Second Level | Bathroom | 1.5 m | 2.6 m | 1.5 m x 2.6 m |
| Basement | Office | 1.8 m | 2.7 m | 1.8 m x 2.7 m |
| Basement | Bathroom | 3.3 m | 2 m | 3.3 m x 2 m |
| Basement | Recreational, Games Room | 4.5 m | 4.2 m | 4.5 m x 4.2 m |
| Ground Level | Dining Room | 3.3 m | 3.4 m | 3.3 m x 3.4 m |
| Ground Level | Living Room | 4.9 m | 3.6 m | 4.9 m x 3.6 m |
| Ground Level | Kitchen | 2.9 m | 4 m | 2.9 m x 4 m |
| Ground Level | Bathroom | 1.3 m | 1.7 m | 1.3 m x 1.7 m |
https://www.realtor.ca/real-estate/28287862/1677-stover-crescent-milton-cl-clarke-1027-cl-clarke
Interested?
Contact us for more information
Tejpal Bajwa
Salesperson
1339 Matheson Blvd E.
Mississauga, Ontario L4W 1R1


