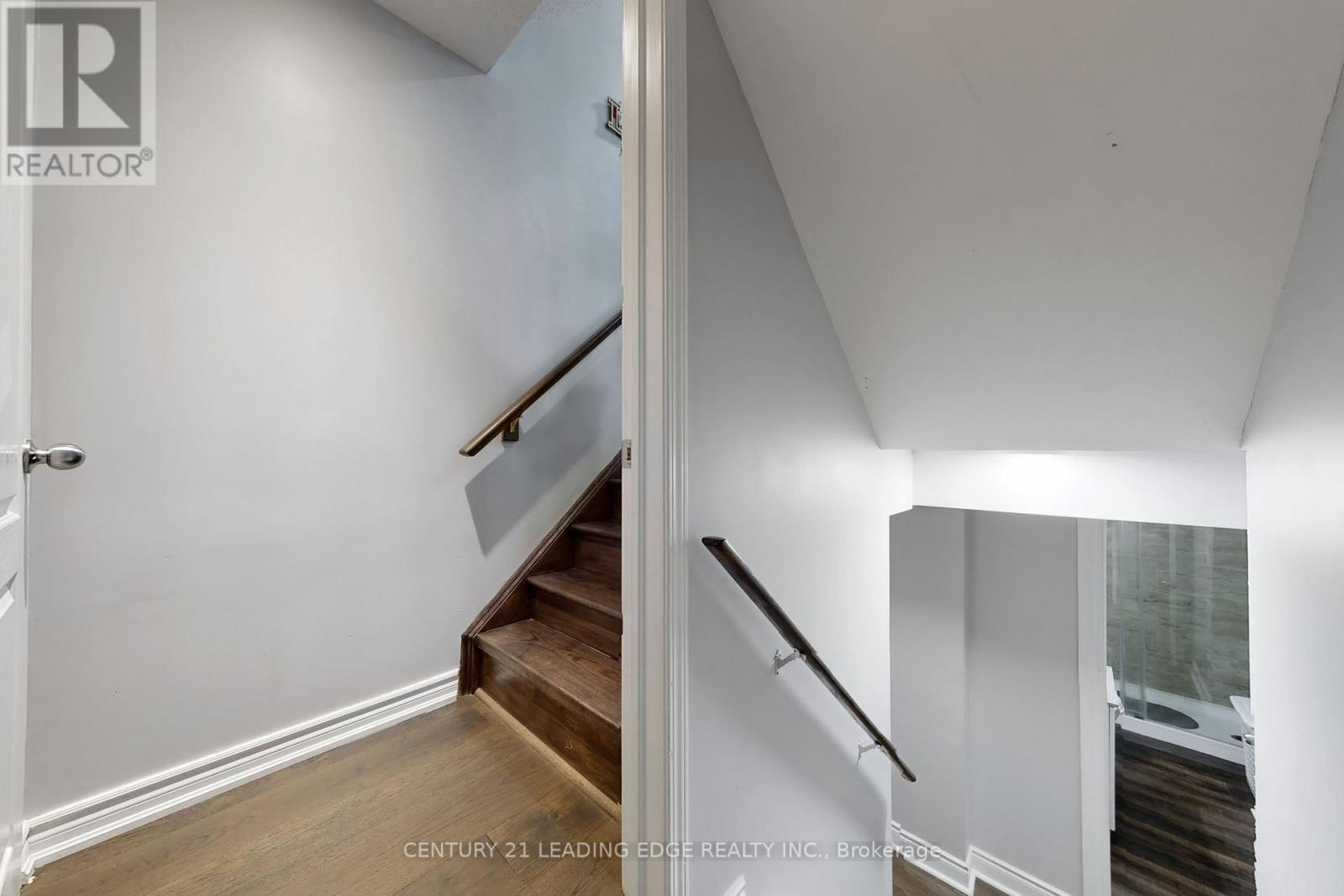1673 Clark Boulevard Milton, Ontario L9T 5Z6
$1,069,999
Welcome to 1673 Clark Blvd! A Stunning, Upgraded Mattamy-Built Home in a Prime Family-Friendly Neighbourhood! This beautifully maintained detached home features 3+1 spacious bedrooms and 4 bathrooms, offering the perfect blend of comfort and style. Thoughtfully renovated throughout, the home boasts luxuriously upgraded bathrooms (2021) and a chefs dream kitchen (2021) with quartz countertops, custom cabinetry, and a sleek backsplash. Elegant engineered hardwood flooring (2021) flows seamlessly through the main living areas, adding warmth and sophistication. Additional features include a high-efficiency Carrier furnace (2017) and a versatile finished basement. Enjoy your morning coffee on the welcoming front porch, or host gatherings in the peaceful backyard oasis complete with a perennial garden, wooden deck, and charming gazebo. The extended driveway provides ample parking for family and guests. Ideally located close to top-rated Catholic and public schools, Hwy 401, public transit, parks, hospitals, libraries, and shopping. This home offers exceptional value in a vibrant, well-connected community. (id:61852)
Open House
This property has open houses!
2:00 pm
Ends at:4:00 pm
2:00 pm
Ends at:4:00 pm
Property Details
| MLS® Number | W12108104 |
| Property Type | Single Family |
| Community Name | 1023 - BE Beaty |
| Features | Carpet Free |
| ParkingSpaceTotal | 5 |
Building
| BathroomTotal | 4 |
| BedroomsAboveGround | 3 |
| BedroomsBelowGround | 1 |
| BedroomsTotal | 4 |
| Appliances | Dryer, Microwave, Hood Fan, Stove, Washer, Water Treatment, Refrigerator |
| BasementDevelopment | Finished |
| BasementType | N/a (finished) |
| ConstructionStyleAttachment | Detached |
| CoolingType | Central Air Conditioning |
| ExteriorFinish | Brick |
| FlooringType | Hardwood, Porcelain Tile, Laminate |
| FoundationType | Unknown |
| HalfBathTotal | 1 |
| HeatingFuel | Natural Gas |
| HeatingType | Forced Air |
| StoriesTotal | 2 |
| SizeInterior | 1100 - 1500 Sqft |
| Type | House |
| UtilityWater | Municipal Water |
Parking
| Attached Garage | |
| Garage |
Land
| Acreage | No |
| Sewer | Sanitary Sewer |
| SizeDepth | 80 Ft |
| SizeFrontage | 36 Ft ,1 In |
| SizeIrregular | 36.1 X 80 Ft |
| SizeTotalText | 36.1 X 80 Ft |
Rooms
| Level | Type | Length | Width | Dimensions |
|---|---|---|---|---|
| Second Level | Primary Bedroom | 4.15 m | 3.41 m | 4.15 m x 3.41 m |
| Second Level | Bedroom 2 | 4.75 m | 3.05 m | 4.75 m x 3.05 m |
| Second Level | Bedroom 3 | 3.29 m | 3.05 m | 3.29 m x 3.05 m |
| Basement | Bedroom | 3.5 m | 3 m | 3.5 m x 3 m |
| Basement | Living Room | 3.5 m | 3.2 m | 3.5 m x 3.2 m |
| Main Level | Dining Room | 3.6415 m | 2.78 m | 3.6415 m x 2.78 m |
| Main Level | Family Room | 4.72 m | 3.96 m | 4.72 m x 3.96 m |
| Main Level | Kitchen | 4.42 m | 2.62 m | 4.42 m x 2.62 m |
https://www.realtor.ca/real-estate/28224502/1673-clark-boulevard-milton-be-beaty-1023-be-beaty
Interested?
Contact us for more information
Ip Syal
Broker
6375 Dixie Rd #102
Mississauga, Ontario L5T 2E5
Bantoo Khurana
Salesperson
165 Main Street North
Markham, Ontario L3P 1Y2



















































