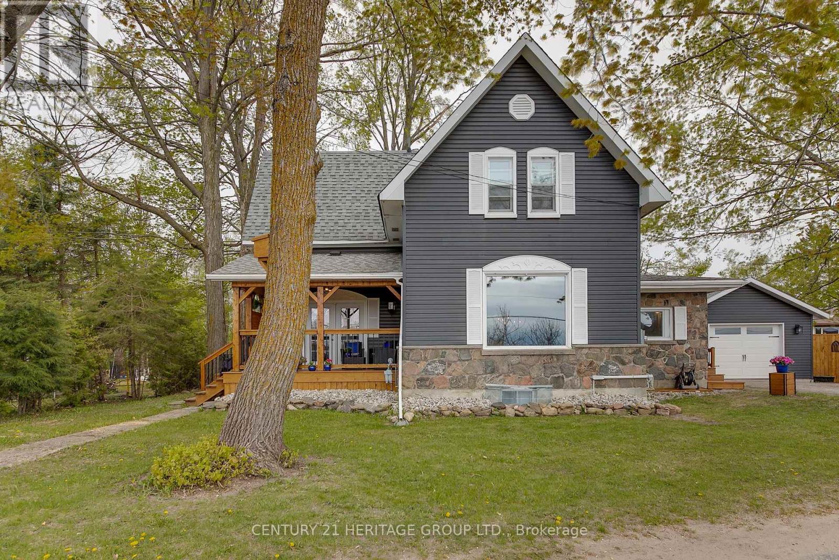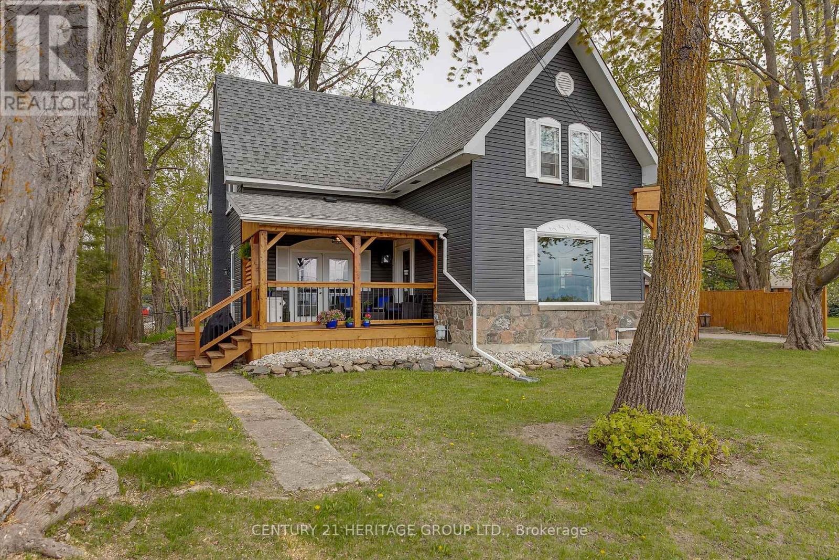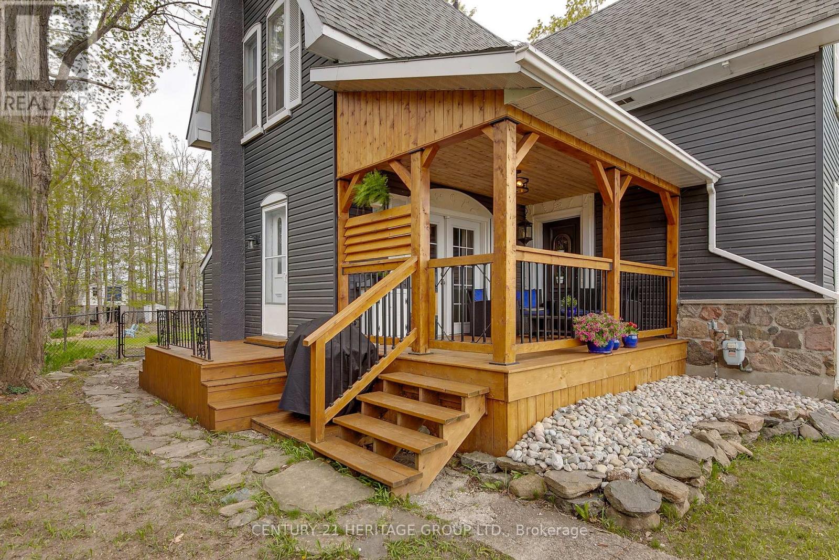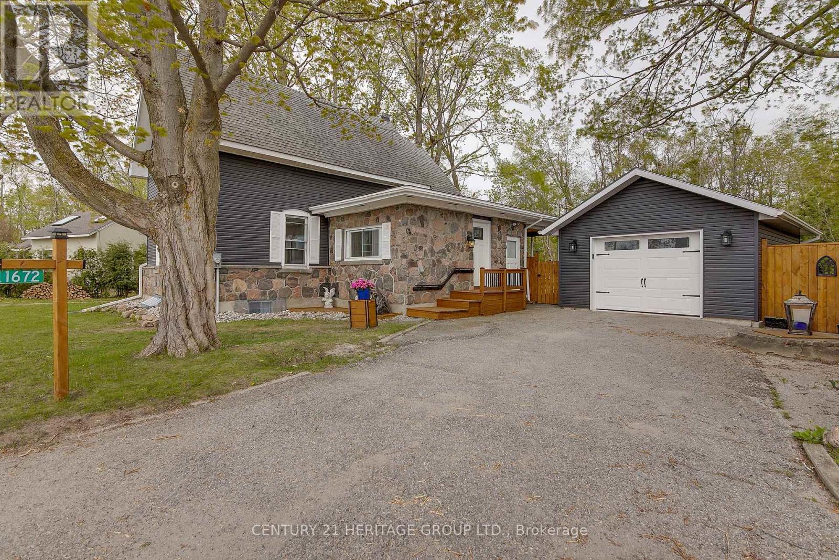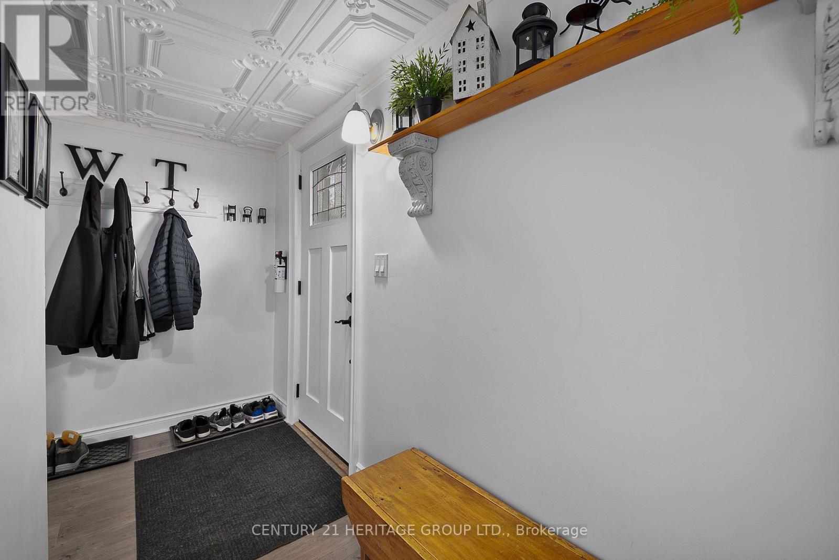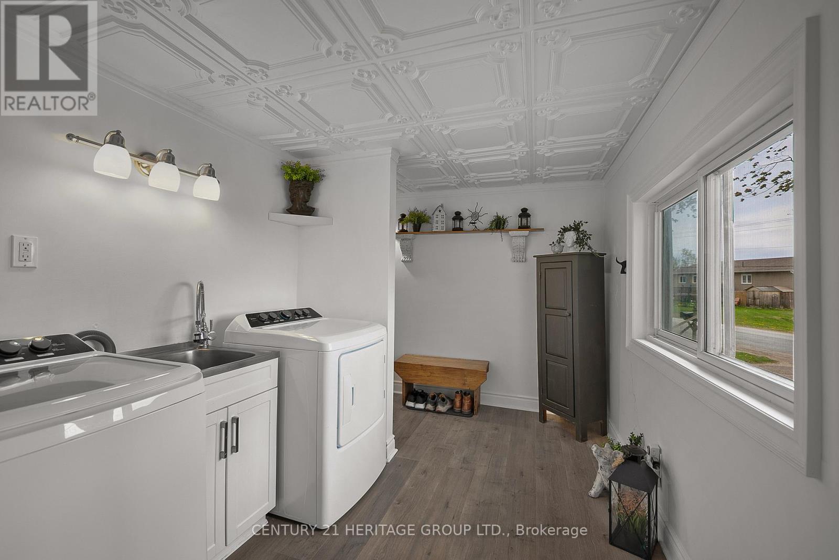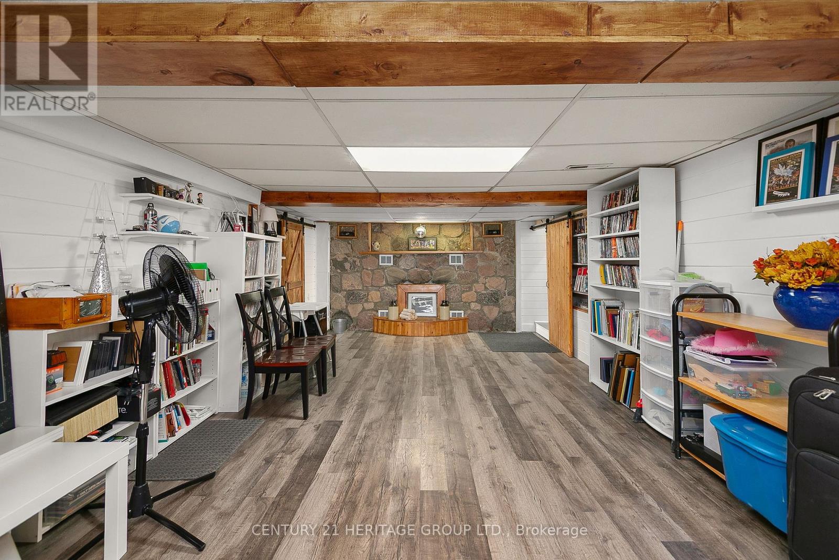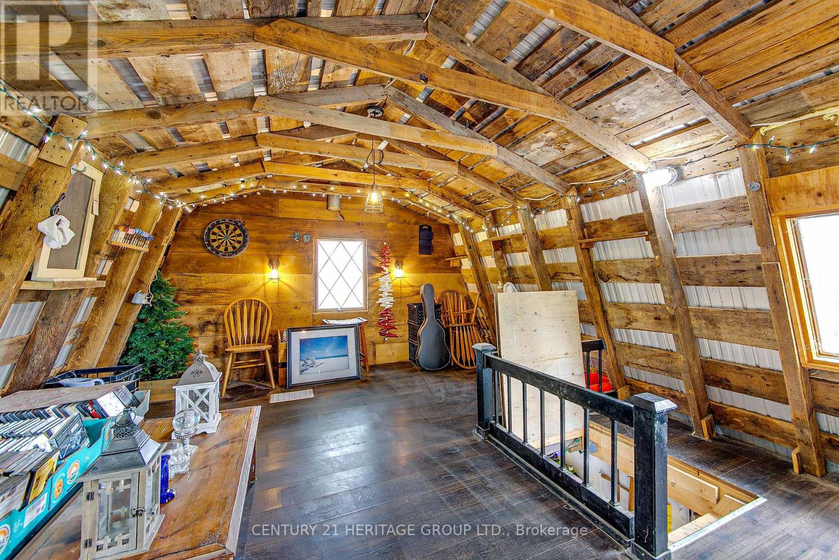1672 Ridge Road E Oro-Medonte, Ontario L0L 1T0
$925,000
This is a charming country inviting 3 bedroom 1670 sq.ft, home with 2 fireplaces (electric and natural gas) 2 washrooms...2 walkouts to a decks, and a huge 92 x277 ft fully fenced back yard ..what a place for the kids to play...build a pool...grow vegetables in the 20x9 ft vegetable garden... a 20x16 detached garage...a wood shed 12.5x8.5...a 2 story barn, (24.10x14.2) with hydro and a wood stove.... beautiful maple trees... a view of the countryside at the back of the property and Lake Simcoe at the front of the property. Minutes to the Village of Hawkstone and Lake Simcoe, or Highway 11 and short distance to Orillia....Zoning on this property is R1 which allows among other things "home occupation," "private home daycare" and "residential care". This is an ideal rural property suited for an active family, a home occupation business or your personal desire...would you like to continue the 117 year legacy??? Please view this property. Thank you! (id:61852)
Property Details
| MLS® Number | S12150364 |
| Property Type | Single Family |
| Community Name | Hawkestone |
| AmenitiesNearBy | Marina, Schools |
| EquipmentType | None |
| Features | Wooded Area, Flat Site, Level, Carpet Free |
| ParkingSpaceTotal | 4 |
| RentalEquipmentType | None |
| Structure | Barn, Shed |
| ViewType | View Of Water |
Building
| BathroomTotal | 2 |
| BedroomsAboveGround | 3 |
| BedroomsTotal | 3 |
| Age | 100+ Years |
| Amenities | Fireplace(s) |
| Appliances | Garage Door Opener Remote(s), Water Heater, Water Softener, Dishwasher, Dryer, Garage Door Opener, Washer, Refrigerator |
| BasementDevelopment | Partially Finished |
| BasementType | N/a (partially Finished) |
| ConstructionStyleAttachment | Detached |
| CoolingType | Central Air Conditioning |
| ExteriorFinish | Stone, Vinyl Siding |
| FireProtection | Smoke Detectors |
| FireplacePresent | Yes |
| FireplaceTotal | 3 |
| FireplaceType | Woodstove |
| FoundationType | Concrete, Stone |
| HalfBathTotal | 1 |
| HeatingFuel | Natural Gas |
| HeatingType | Forced Air |
| StoriesTotal | 2 |
| SizeInterior | 1500 - 2000 Sqft |
| Type | House |
| UtilityWater | Drilled Well, Dug Well |
Parking
| Detached Garage | |
| Garage |
Land
| Acreage | No |
| FenceType | Fenced Yard |
| LandAmenities | Marina, Schools |
| Sewer | Septic System |
| SizeDepth | 277 Ft ,6 In |
| SizeFrontage | 92 Ft ,6 In |
| SizeIrregular | 92.5 X 277.5 Ft |
| SizeTotalText | 92.5 X 277.5 Ft|1/2 - 1.99 Acres |
| SurfaceWater | Lake/pond |
| ZoningDescription | R1 |
Rooms
| Level | Type | Length | Width | Dimensions |
|---|---|---|---|---|
| Second Level | Primary Bedroom | 4.17 m | 3.13 m | 4.17 m x 3.13 m |
| Second Level | Bedroom 2 | 3.84 m | 2.4 m | 3.84 m x 2.4 m |
| Second Level | Bedroom 3 | 3.35 m | 2.4 m | 3.35 m x 2.4 m |
| Second Level | Bathroom | 2.16 m | 2.13 m | 2.16 m x 2.13 m |
| Basement | Recreational, Games Room | 7.01 m | 3.9 m | 7.01 m x 3.9 m |
| Main Level | Laundry Room | 3.38 m | 2.34 m | 3.38 m x 2.34 m |
| Ground Level | Kitchen | 4.11 m | 3.65 m | 4.11 m x 3.65 m |
| Ground Level | Living Room | 8.1 m | 4.87 m | 8.1 m x 4.87 m |
| Ground Level | Family Room | 4.23 m | 3.9 m | 4.23 m x 3.9 m |
| Ground Level | Bathroom | 2.13 m | 1.58 m | 2.13 m x 1.58 m |
Utilities
| Cable | Installed |
| Wireless | Available |
https://www.realtor.ca/real-estate/28317112/1672-ridge-road-e-oro-medonte-hawkestone-hawkestone
Interested?
Contact us for more information
Andy Marshall
Broker
17035 Yonge St. Suite 100
Newmarket, Ontario L3Y 5Y1
