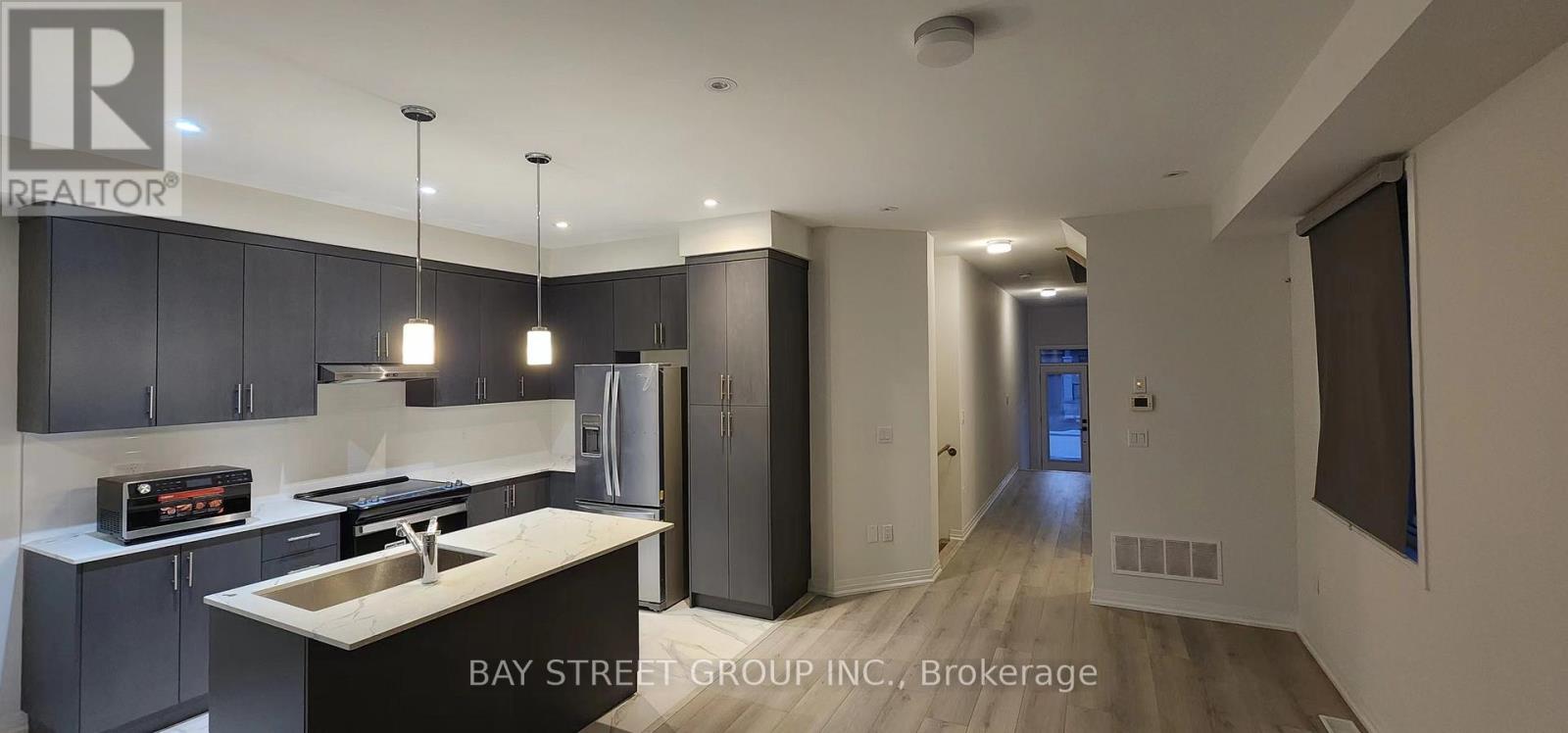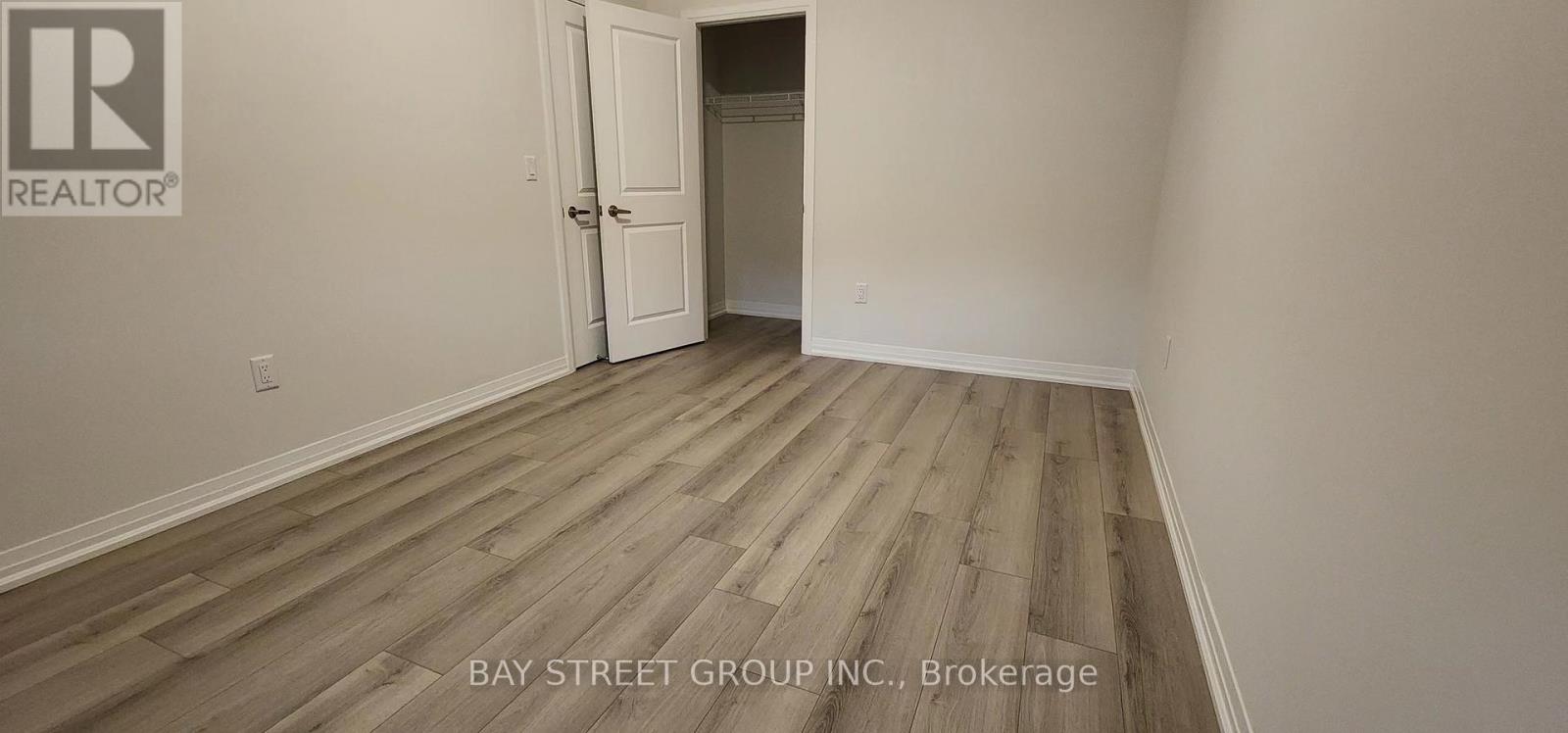167 Tempel Street Richmond Hill, Ontario L4E 1J2
$3,400 Monthly
Modern End Unit Townhouse In The High Demand Richmond Hill Community! Large Windows And Open Concept Design. Huge Size Prim Bedroom With 5Pc Ensuite, $$$ Upgrades! Minutes To 404/400, Go Station, Costco, Kids Of All Ages Great Schools Nearby, Park, Golf Course, Nature Trail, Restaurant, Shops And More. (id:61852)
Property Details
| MLS® Number | N12147407 |
| Property Type | Single Family |
| Community Name | Rural Richmond Hill |
| Features | Carpet Free |
| ParkingSpaceTotal | 2 |
Building
| BathroomTotal | 3 |
| BedroomsAboveGround | 3 |
| BedroomsTotal | 3 |
| Age | New Building |
| Appliances | Garage Door Opener Remote(s) |
| BasementDevelopment | Unfinished |
| BasementType | N/a (unfinished) |
| ConstructionStyleAttachment | Attached |
| CoolingType | Central Air Conditioning |
| ExteriorFinish | Brick |
| FlooringType | Laminate, Porcelain Tile |
| FoundationType | Poured Concrete |
| HalfBathTotal | 1 |
| HeatingFuel | Natural Gas |
| HeatingType | Forced Air |
| StoriesTotal | 2 |
| SizeInterior | 1500 - 2000 Sqft |
| Type | Row / Townhouse |
| UtilityWater | Municipal Water |
Parking
| Garage |
Land
| Acreage | No |
| Sewer | Sanitary Sewer |
| SizeDepth | 88 Ft ,7 In |
| SizeFrontage | 26 Ft ,3 In |
| SizeIrregular | 26.3 X 88.6 Ft |
| SizeTotalText | 26.3 X 88.6 Ft |
Rooms
| Level | Type | Length | Width | Dimensions |
|---|---|---|---|---|
| Second Level | Primary Bedroom | 4.57 m | 3.76 m | 4.57 m x 3.76 m |
| Second Level | Bedroom 2 | 4.27 m | 3 m | 4.27 m x 3 m |
| Second Level | Bedroom 3 | 3.05 m | 2.6 m | 3.05 m x 2.6 m |
| Ground Level | Living Room | 6.3 m | 3.05 m | 6.3 m x 3.05 m |
| Ground Level | Kitchen | 3.35 m | 2.64 m | 3.35 m x 2.64 m |
| Ground Level | Dining Room | 3.15 m | 2.64 m | 3.15 m x 2.64 m |
https://www.realtor.ca/real-estate/28310524/167-tempel-street-richmond-hill-rural-richmond-hill
Interested?
Contact us for more information
Danny Shan
Salesperson
8300 Woodbine Ave Ste 500
Markham, Ontario L3R 9Y7












