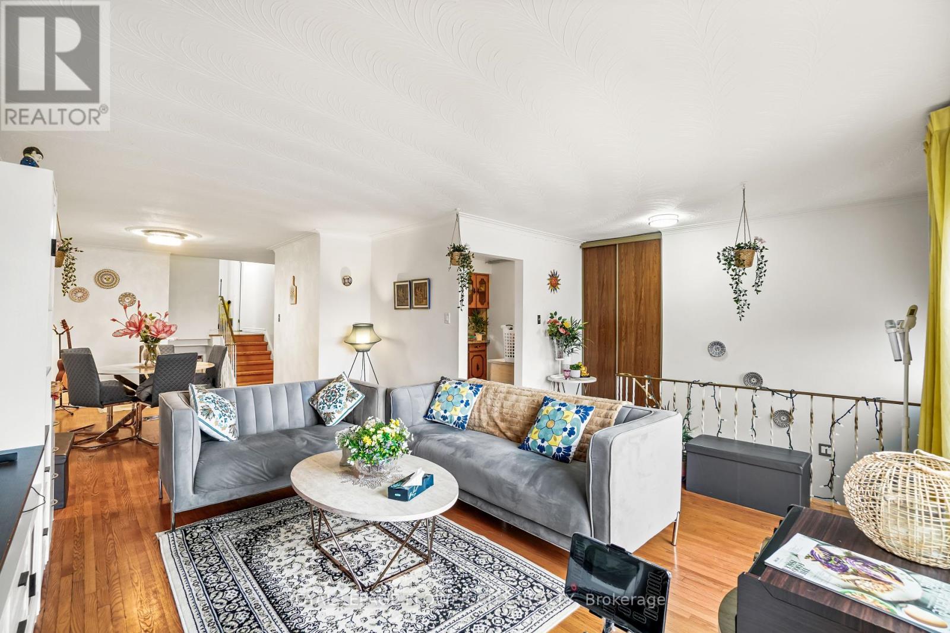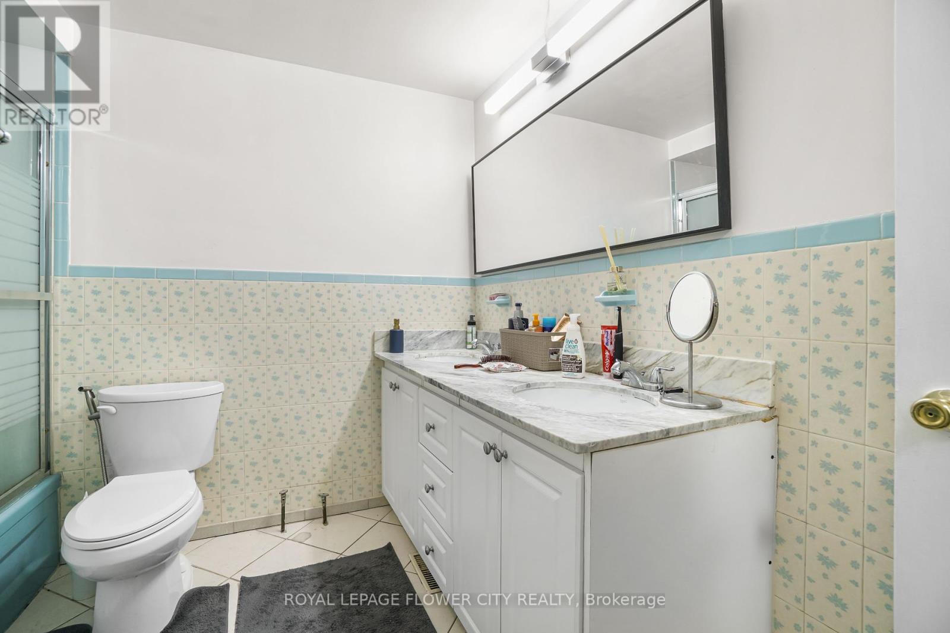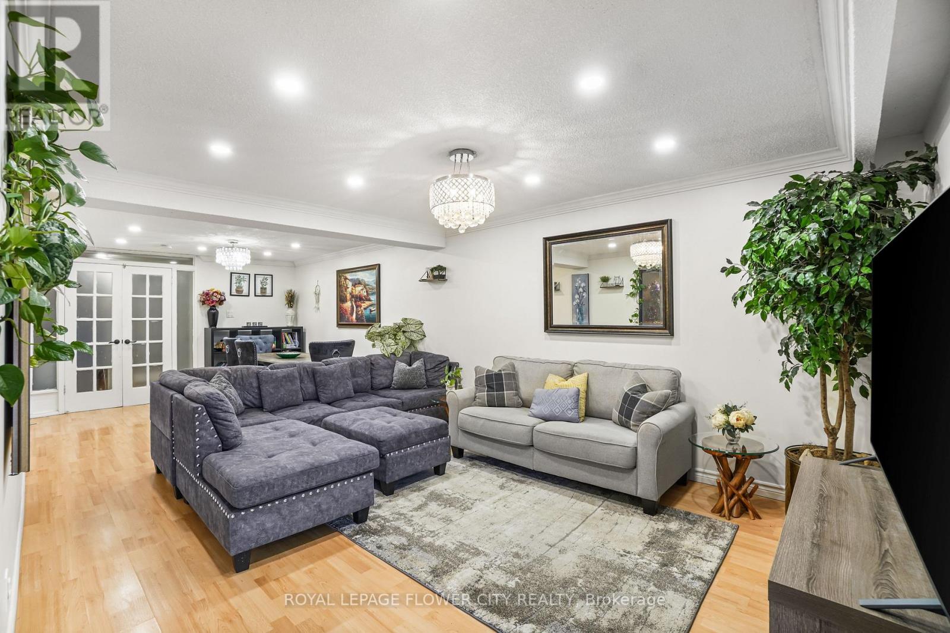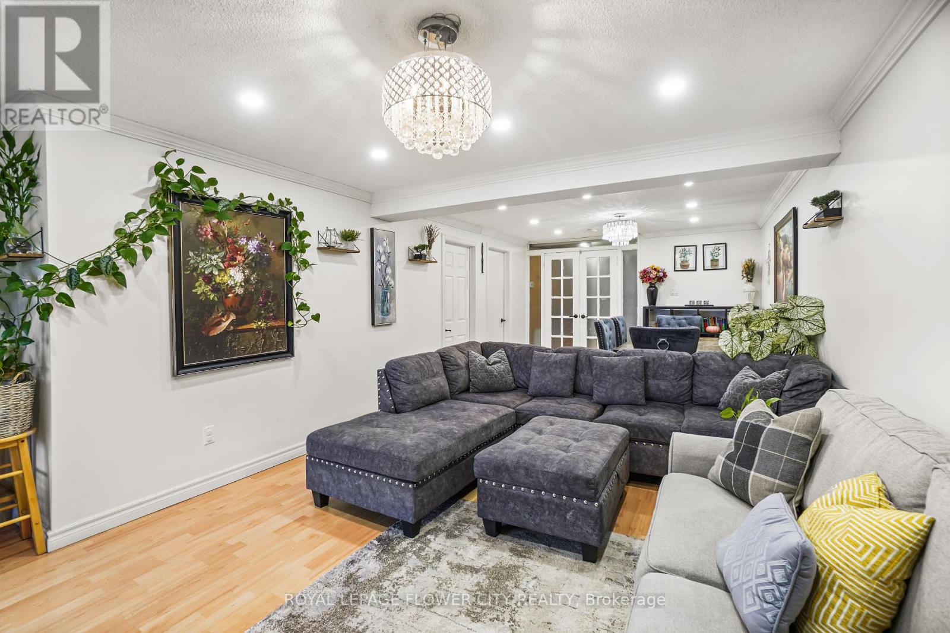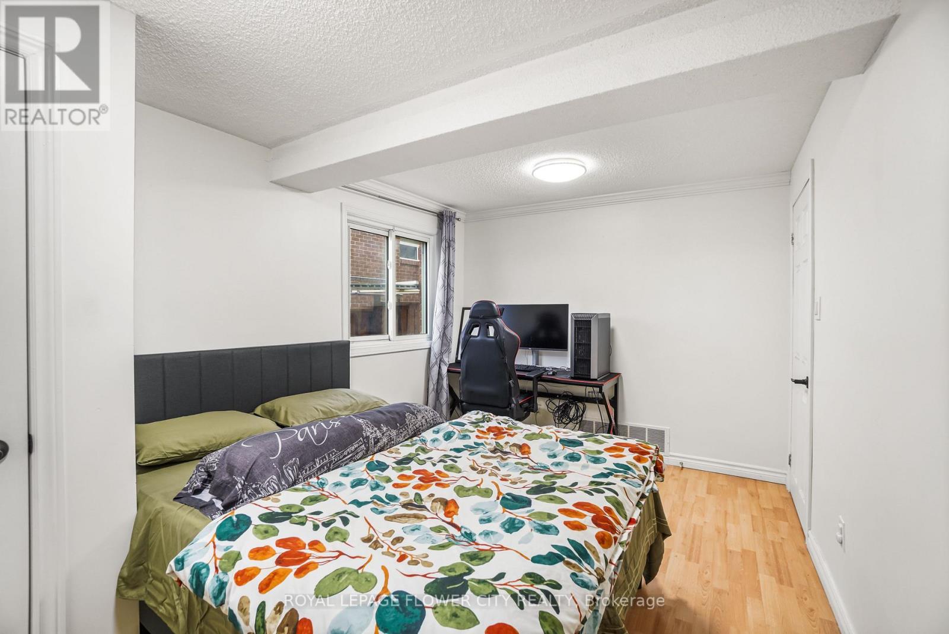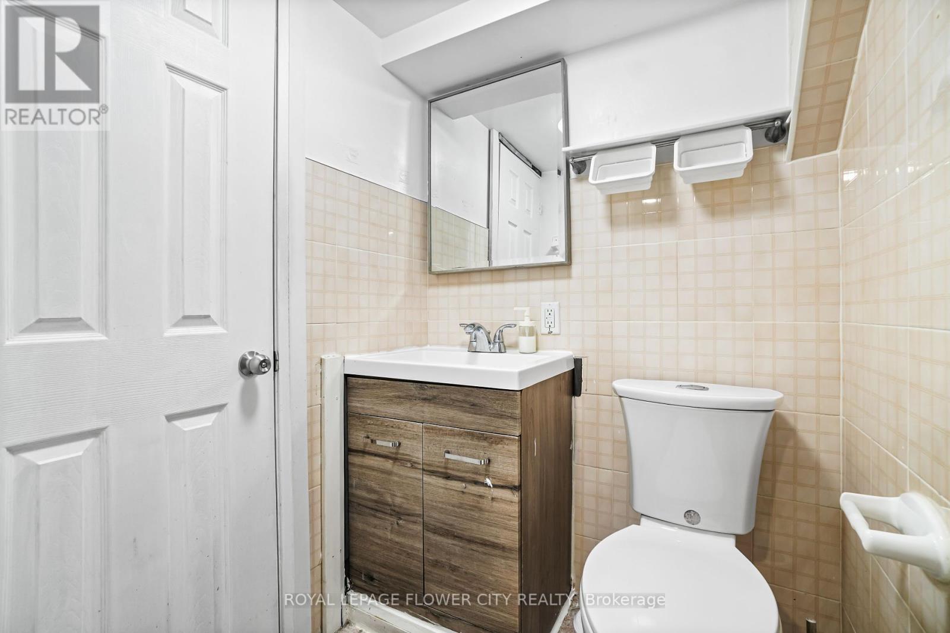167 Shoreham Drive Toronto, Ontario M3N 1T3
$1,219,999
Welcome To 167 Shoreham Drive, North York Renovated And Income-Generating Semi Detached Home Ideal For Investors Or First-Time Buyers. This Spacious Property Features 4+3 Bedrooms, 5 Bathrooms, And 3 Kitchens Across Three Self-Contained Units With Separate Entrances, Offering Excellent Potential For Multi-Family Living Or Rental Income. Currently Generating $5,100/Month From Two Rented Units, The Home Boasts Extensive Interior Upgrades Including New Lighting, Fresh Paint, Fully Renovated Bathrooms, Upgraded Kitchens With Granite Countertops, And New Appliances. The Basement Unit Was Renovated In 2025 With New Flooring, Updated Washroom, And Its Own Appliances. Major System Upgrades Include A New Furnace, A/C, And Tankless Water Heater (2023), Along With A Roof (2021), Waterproofing (2022). Exterior Features Include A Private Concrete Walkway, Fenced Yard, Landscaped Gardens With Fruit Trees, And A Renovated Front Porch. Conveniently Located Near Schools, Shopping, Parks, Major Banks, 2 Minutes Walk To Bus Transit, And All Other Amenities Of Life. Don't Miss It. Its Very Rare Home. (id:61852)
Property Details
| MLS® Number | W12190238 |
| Property Type | Single Family |
| Neigbourhood | Black Creek |
| Community Name | Black Creek |
| ParkingSpaceTotal | 5 |
Building
| BathroomTotal | 5 |
| BedroomsAboveGround | 4 |
| BedroomsBelowGround | 3 |
| BedroomsTotal | 7 |
| Appliances | Dryer, Microwave, Stove, Washer, Refrigerator |
| BasementFeatures | Separate Entrance |
| BasementType | N/a |
| ConstructionStyleAttachment | Semi-detached |
| ConstructionStyleSplitLevel | Backsplit |
| CoolingType | Central Air Conditioning |
| ExteriorFinish | Brick |
| FlooringType | Hardwood, Ceramic, Laminate |
| HeatingFuel | Natural Gas |
| HeatingType | Forced Air |
| SizeInterior | 2000 - 2500 Sqft |
| Type | House |
| UtilityWater | Municipal Water |
Parking
| Garage |
Land
| Acreage | No |
| Sewer | Sanitary Sewer |
| SizeDepth | 139 Ft ,7 In |
| SizeFrontage | 28 Ft ,8 In |
| SizeIrregular | 28.7 X 139.6 Ft |
| SizeTotalText | 28.7 X 139.6 Ft |
| ZoningDescription | Rm |
Rooms
| Level | Type | Length | Width | Dimensions |
|---|---|---|---|---|
| Basement | Kitchen | 2.31 m | 2 m | 2.31 m x 2 m |
| Basement | Bedroom | 3.76 m | 3.09 m | 3.76 m x 3.09 m |
| Basement | Living Room | 7.54 m | 2.84 m | 7.54 m x 2.84 m |
| Main Level | Living Room | 3.31 m | 6.04 m | 3.31 m x 6.04 m |
| Main Level | Kitchen | 4.36 m | 1.52 m | 4.36 m x 1.52 m |
| Main Level | Primary Bedroom | 5.72 m | 3.51 m | 5.72 m x 3.51 m |
| Main Level | Bedroom 2 | 3.32 m | 2.67 m | 3.32 m x 2.67 m |
| Main Level | Bedroom 3 | 2.33 m | 3.21 m | 2.33 m x 3.21 m |
| Ground Level | Family Room | 7.91 m | 3.39 m | 7.91 m x 3.39 m |
| Ground Level | Bedroom 4 | 4.28 m | 2.71 m | 4.28 m x 2.71 m |
| Ground Level | Bedroom | 3.87 m | 2.68 m | 3.87 m x 2.68 m |
| Ground Level | Kitchen | 3.87 m | 2.68 m | 3.87 m x 2.68 m |
Utilities
| Electricity | Available |
https://www.realtor.ca/real-estate/28403453/167-shoreham-drive-toronto-black-creek-black-creek
Interested?
Contact us for more information
Arminder Kundi
Salesperson
10 Cottrelle Blvd #302
Brampton, Ontario L6S 0E2







