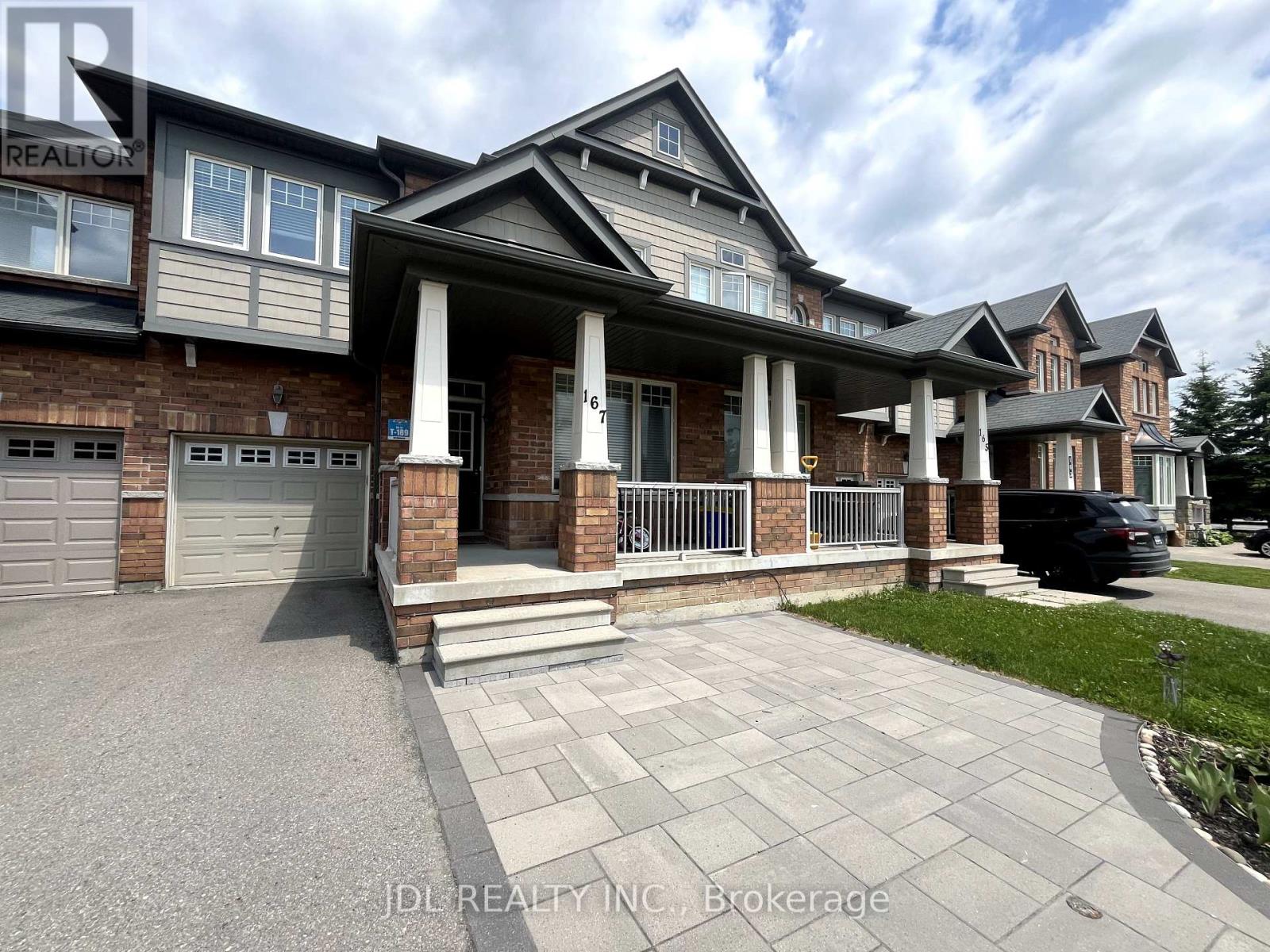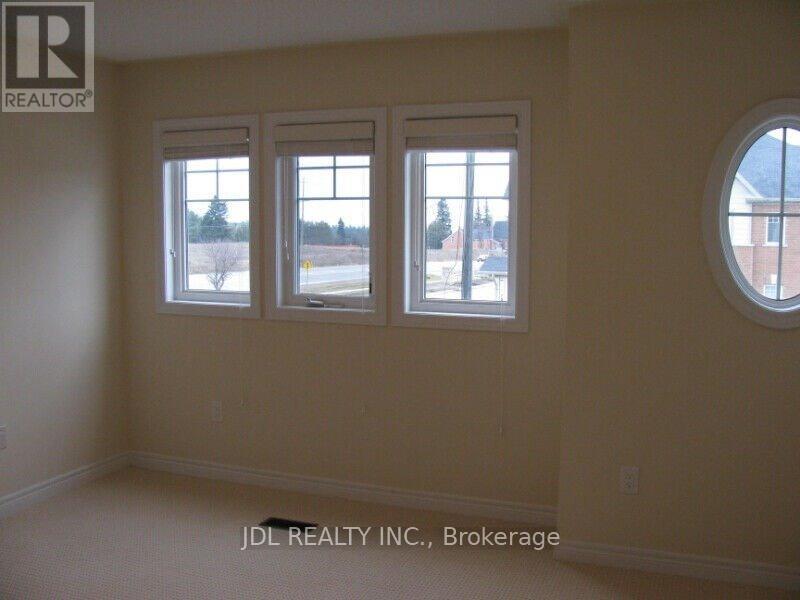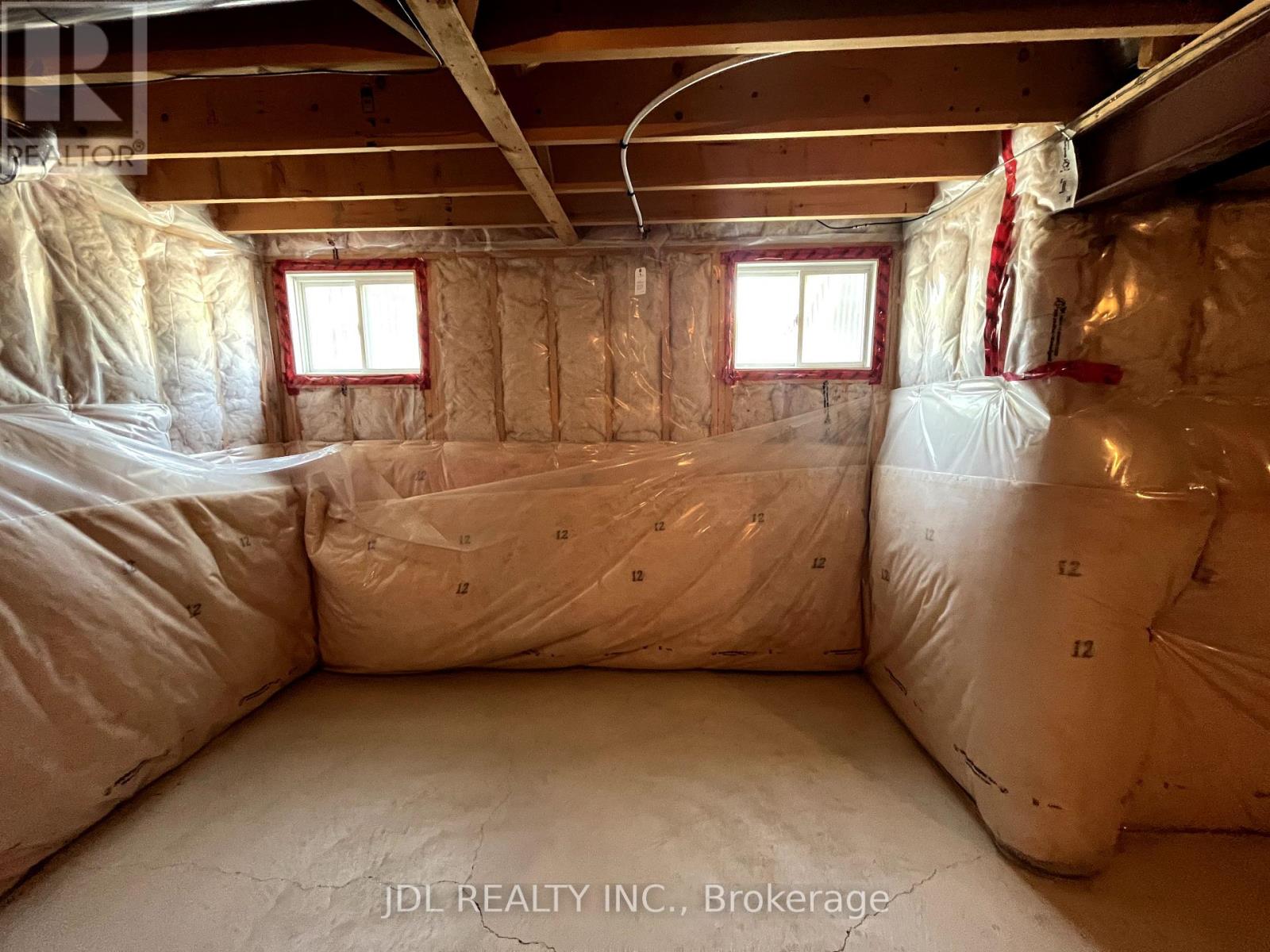167 Shirrick Drive Richmond Hill, Ontario L4E 0B8
$3,300 Monthly
A Bright And Spacious Free Hold Luxurious Townhouse In Jefferson. Great Layout, Sunny South Facing, 9' Smooth Ceiling. Hardwood Floor On The Main, Upgraded Bathrooms, Top Quality Window Blinds/Cabinets/S.S Appliances, Above Grade Basement Windows. Walk To Macleods Landing P.S., Day Care, Viva Stops, Close To Plaza, Library, Park, Community Centre And All Amenities. Mins To 404/400/Go Station. A Must See! (id:61852)
Property Details
| MLS® Number | N12214333 |
| Property Type | Single Family |
| Neigbourhood | Jefferson |
| Community Name | Jefferson |
| ParkingSpaceTotal | 3 |
Building
| BathroomTotal | 3 |
| BedroomsAboveGround | 3 |
| BedroomsTotal | 3 |
| Appliances | Garage Door Opener Remote(s) |
| BasementDevelopment | Unfinished |
| BasementType | Full (unfinished) |
| ConstructionStyleAttachment | Attached |
| CoolingType | Central Air Conditioning |
| ExteriorFinish | Brick |
| FlooringType | Hardwood, Ceramic, Carpeted |
| FoundationType | Concrete |
| HalfBathTotal | 1 |
| HeatingFuel | Natural Gas |
| HeatingType | Forced Air |
| StoriesTotal | 2 |
| SizeInterior | 1500 - 2000 Sqft |
| Type | Row / Townhouse |
| UtilityWater | Municipal Water |
Parking
| Attached Garage | |
| Garage |
Land
| Acreage | No |
| Sewer | Sanitary Sewer |
Rooms
| Level | Type | Length | Width | Dimensions |
|---|---|---|---|---|
| Second Level | Primary Bedroom | 5.51 m | 3.33 m | 5.51 m x 3.33 m |
| Second Level | Bedroom 2 | 4.7 m | 3.05 m | 4.7 m x 3.05 m |
| Second Level | Bedroom 3 | 4.04 m | 3.81 m | 4.04 m x 3.81 m |
| Main Level | Dining Room | 5.46 m | 4.04 m | 5.46 m x 4.04 m |
| Main Level | Family Room | 4.27 m | 3.35 m | 4.27 m x 3.35 m |
| Main Level | Kitchen | 2.79 m | 2.44 m | 2.79 m x 2.44 m |
| Main Level | Eating Area | 2.57 m | 2.49 m | 2.57 m x 2.49 m |
https://www.realtor.ca/real-estate/28455193/167-shirrick-drive-richmond-hill-jefferson-jefferson
Interested?
Contact us for more information
Lei Song
Salesperson
105 - 95 Mural Street
Richmond Hill, Ontario L4B 3G2
































