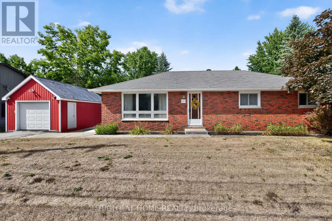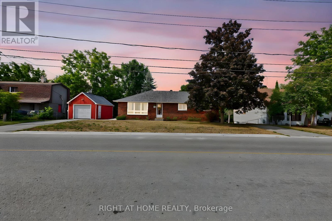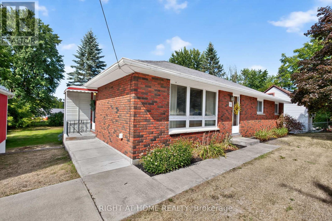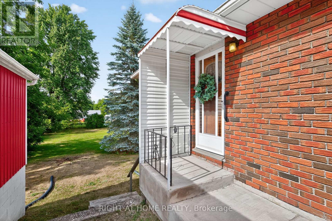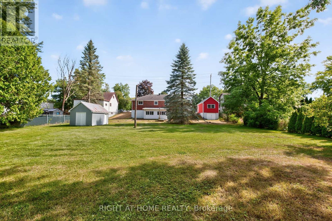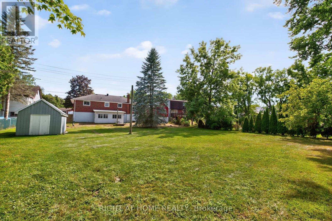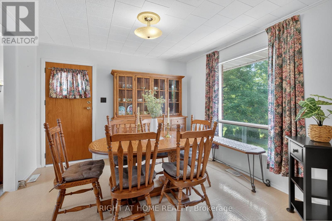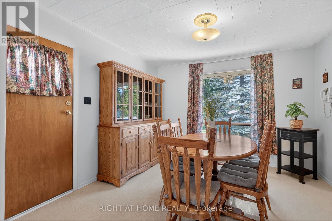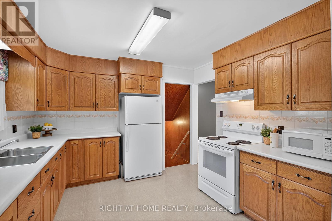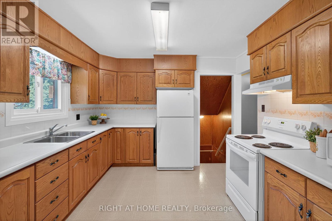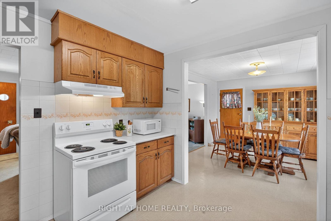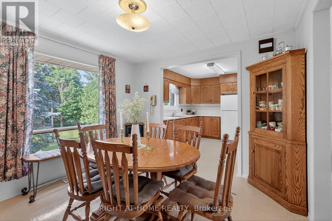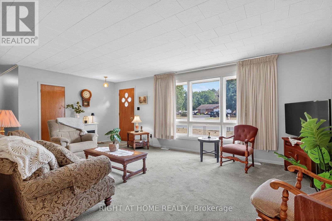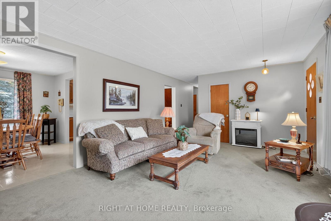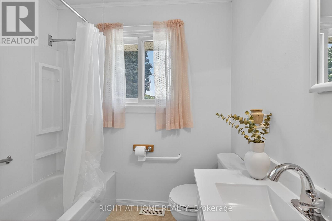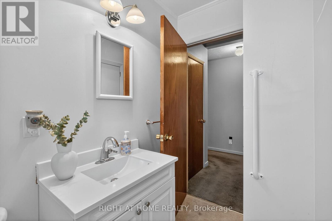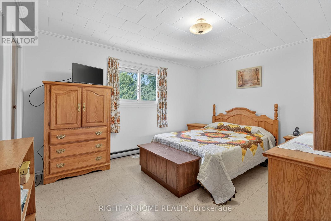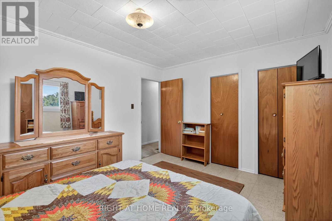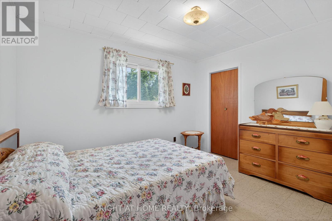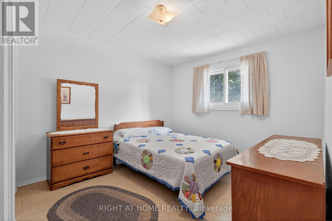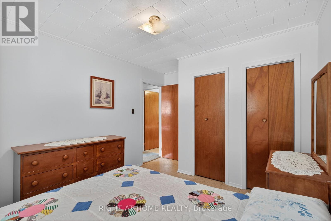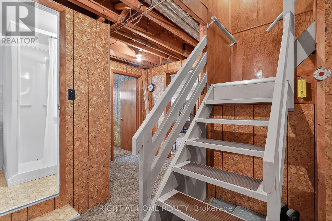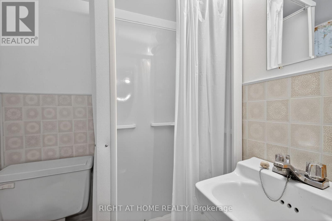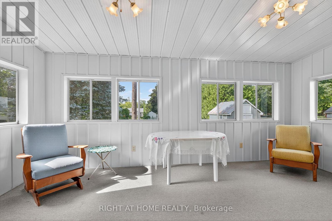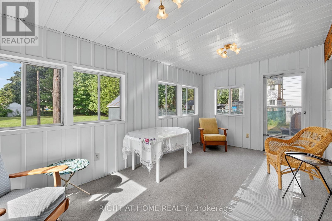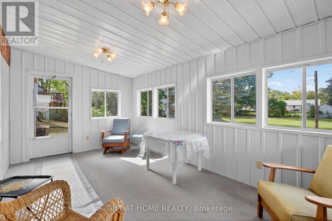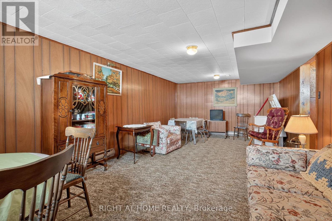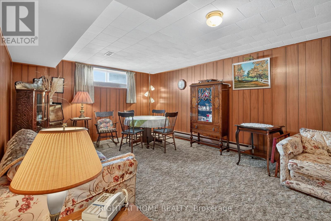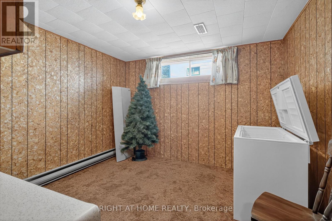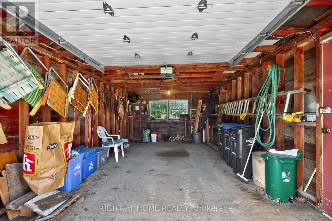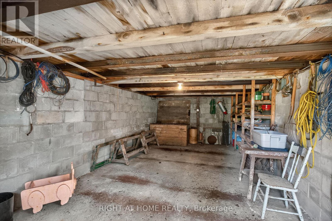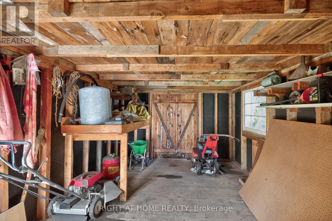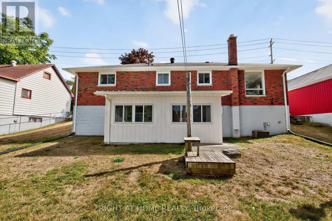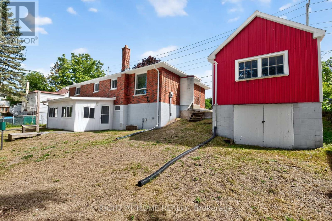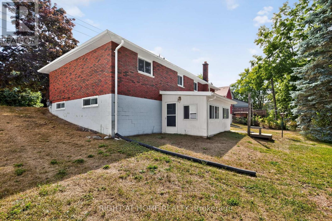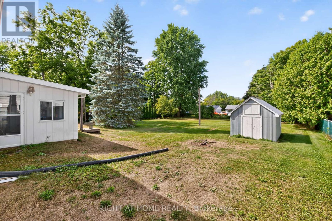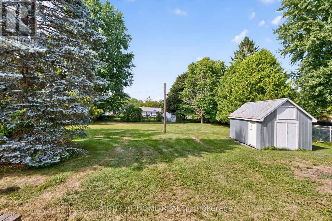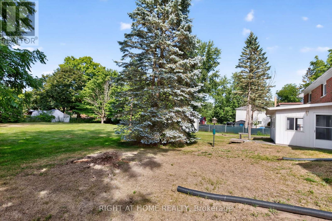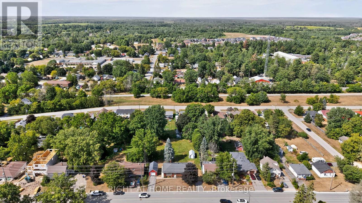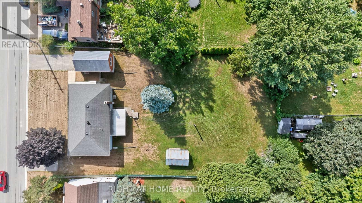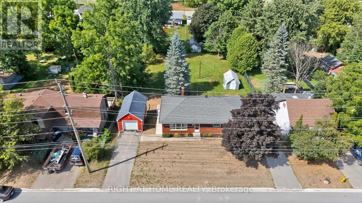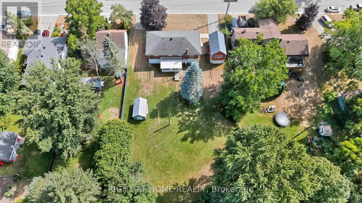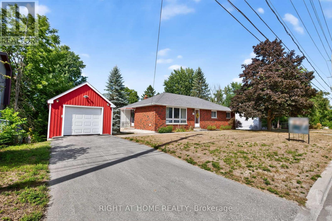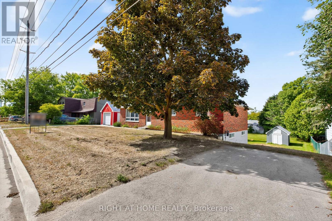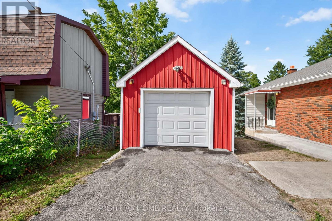167 Margaret Street Essa, Ontario L0M 1B0
$669,900
Charming all brick bungalow with endless possibilities!Step into this home that has been meticulously maintained, where pride of ownership shines through every corner. Nestled on a generous 96' x 175' in town lot, this 3 + 1 bed, 2 bath home is the perfect canvas for your dream home. This property features a walkout basement, 2 driveways, a separate garage with basement for additional storage, a shed in the backyard, and a 3 season sun-room overlooking the tranquil backyard.The main floor features a welcoming layout with a spacious family room, functional kitchen with dining area, 4 pc bath, and three bedrooms full of natural light. The walk-out basement provides endless possibilities. A convenient separate entrance leading to the lovely 3-season sun-room and backyard. The basement offers an additional bedroom, 3 pc bath, cozy rec room, and large storage space, which includes a workshop area and cold cellar. The backyard offers plenty of space for creating an exquisite backyard! You would have space for it all, gardening, play, and relaxation. With a little creativity and vision, you can transform this well loved home to a property of your dreams. Don't miss out on this gem, it might not last long! (id:61852)
Property Details
| MLS® Number | N12353480 |
| Property Type | Single Family |
| Community Name | Angus |
| EquipmentType | Water Heater |
| ParkingSpaceTotal | 4 |
| RentalEquipmentType | Water Heater |
| Structure | Shed |
Building
| BathroomTotal | 2 |
| BedroomsAboveGround | 3 |
| BedroomsBelowGround | 1 |
| BedroomsTotal | 4 |
| Age | 51 To 99 Years |
| Appliances | Water Heater, Water Meter, Dryer, Stove, Washer, Refrigerator |
| ArchitecturalStyle | Bungalow |
| BasementDevelopment | Partially Finished |
| BasementFeatures | Walk Out |
| BasementType | N/a (partially Finished), N/a |
| ConstructionStyleAttachment | Detached |
| CoolingType | Central Air Conditioning |
| ExteriorFinish | Brick |
| FlooringType | Vinyl, Carpeted |
| FoundationType | Block |
| HeatingFuel | Natural Gas |
| HeatingType | Forced Air |
| StoriesTotal | 1 |
| SizeInterior | 1100 - 1500 Sqft |
| Type | House |
| UtilityWater | Municipal Water |
Parking
| Detached Garage | |
| Garage |
Land
| Acreage | No |
| Sewer | Sanitary Sewer |
| SizeDepth | 175 Ft |
| SizeFrontage | 96 Ft |
| SizeIrregular | 96 X 175 Ft |
| SizeTotalText | 96 X 175 Ft |
Rooms
| Level | Type | Length | Width | Dimensions |
|---|---|---|---|---|
| Basement | Sunroom | 5.32 m | 2.92 m | 5.32 m x 2.92 m |
| Basement | Bathroom | Measurements not available | ||
| Basement | Bedroom | 3.2 m | 2.71 m | 3.2 m x 2.71 m |
| Basement | Recreational, Games Room | 7.51 m | 3.75 m | 7.51 m x 3.75 m |
| Ground Level | Dining Room | 3.4 m | 3.32 m | 3.4 m x 3.32 m |
| Ground Level | Kitchen | 3.32 m | 3.3 m | 3.32 m x 3.3 m |
| Ground Level | Living Room | 6.35 m | 3.9 m | 6.35 m x 3.9 m |
| Ground Level | Bathroom | Measurements not available | ||
| Ground Level | Primary Bedroom | 4.16 m | 3.32 m | 4.16 m x 3.32 m |
| Ground Level | Bedroom 2 | 3.55 m | 2.84 m | 3.55 m x 2.84 m |
| Ground Level | Bedroom 3 | 3.2 m | 3.12 m | 3.2 m x 3.12 m |
Utilities
| Cable | Available |
| Electricity | Installed |
| Sewer | Installed |
https://www.realtor.ca/real-estate/28752829/167-margaret-street-essa-angus-angus
Interested?
Contact us for more information
Leslie Colwell
Salesperson
684 Veteran's Dr #1a, 104515 & 106418
Barrie, Ontario L9J 0H6
Jill Monaghan
Salesperson
684 Veteran's Dr #1a, 104515 & 106418
Barrie, Ontario L9J 0H6
