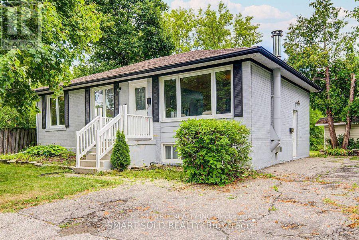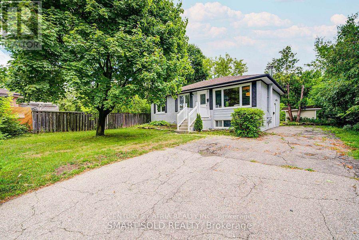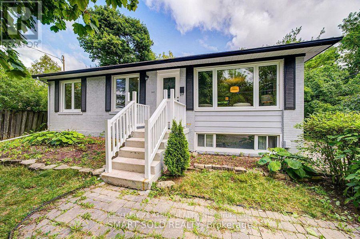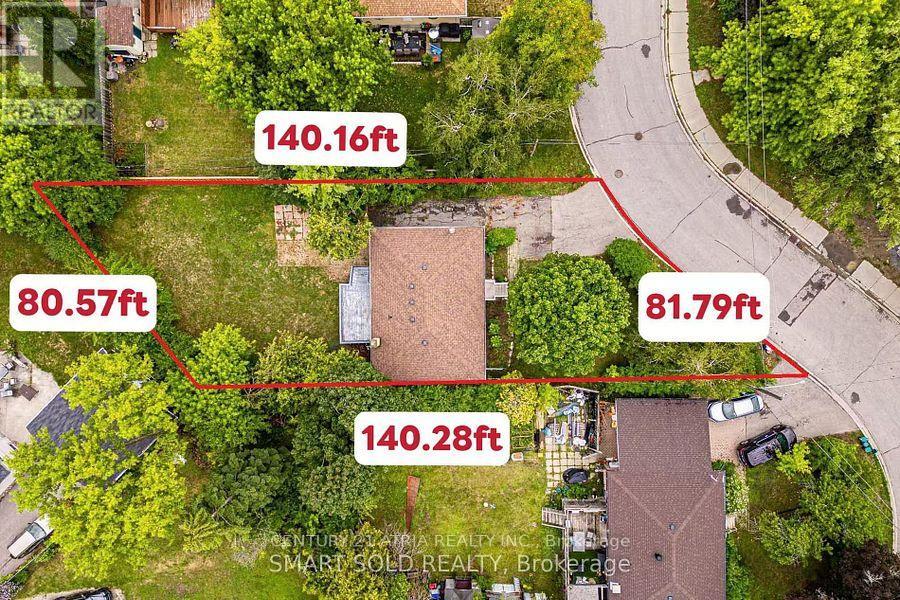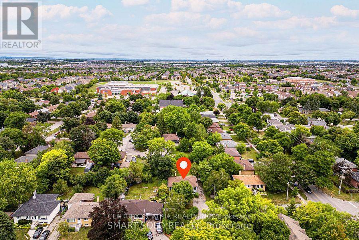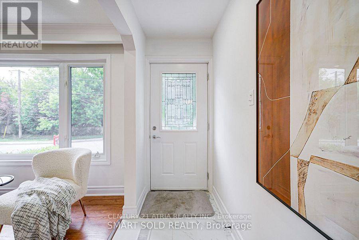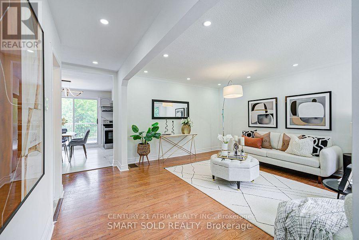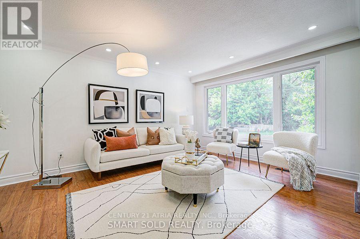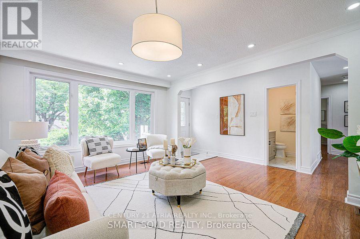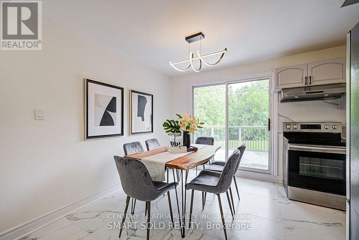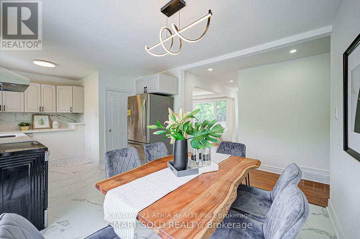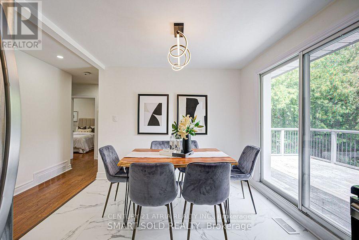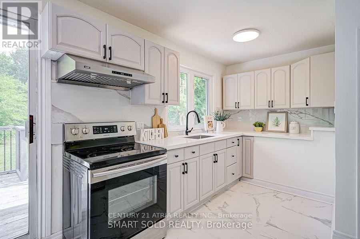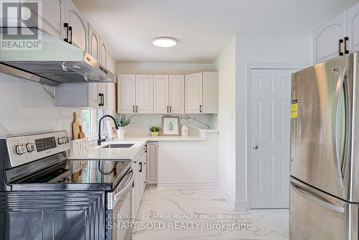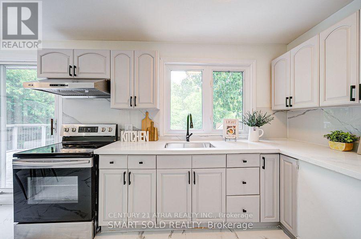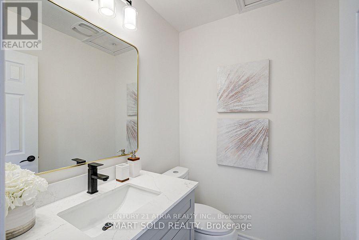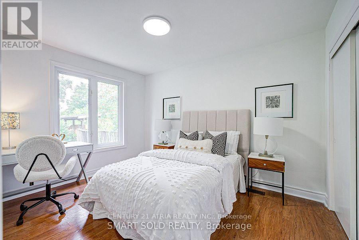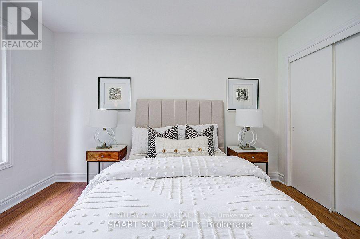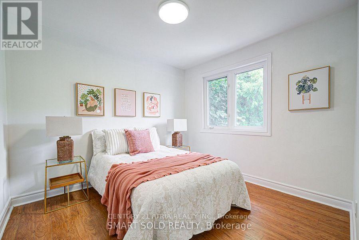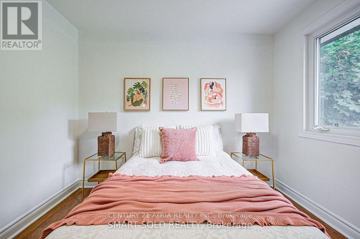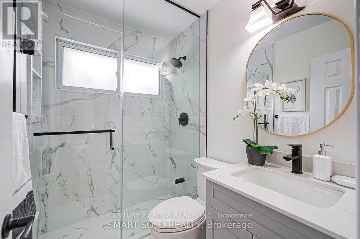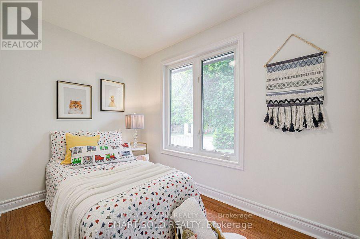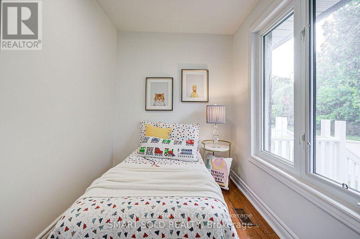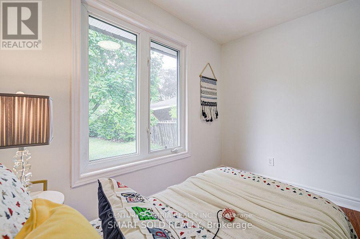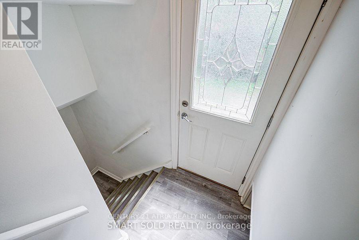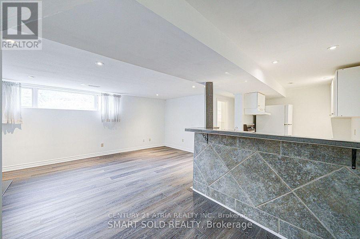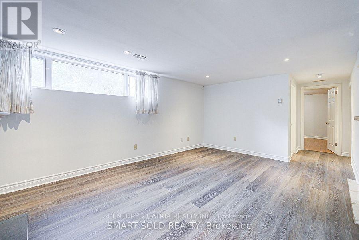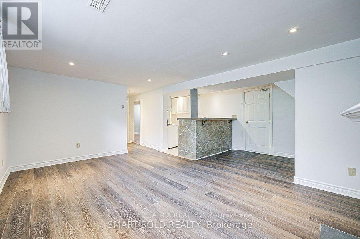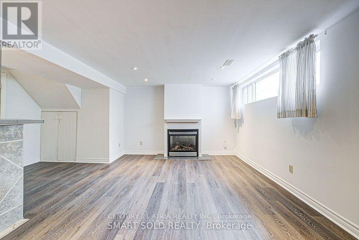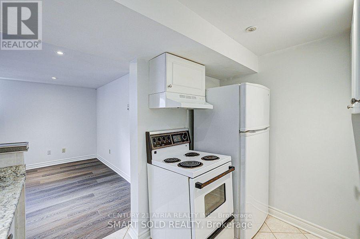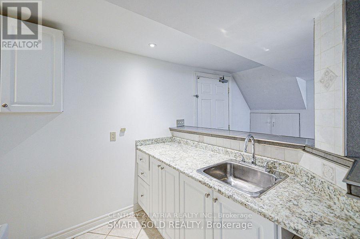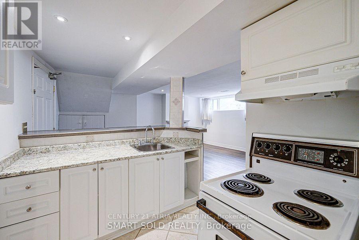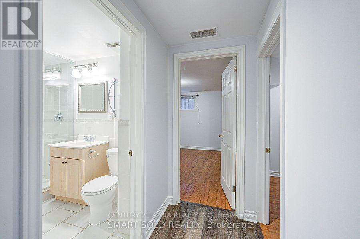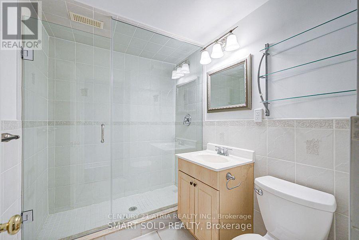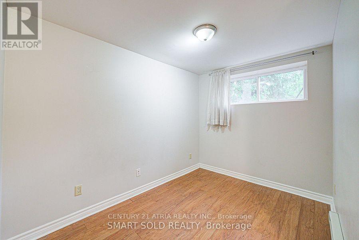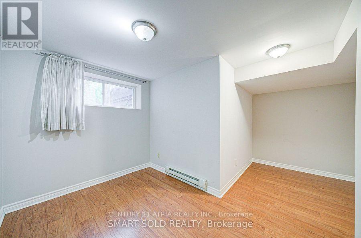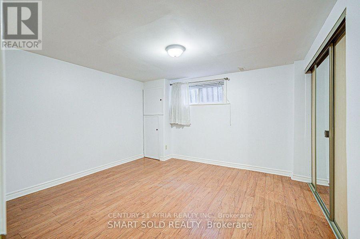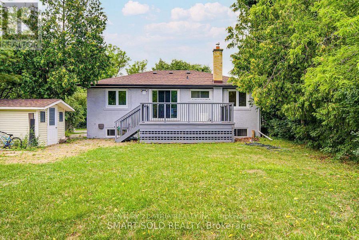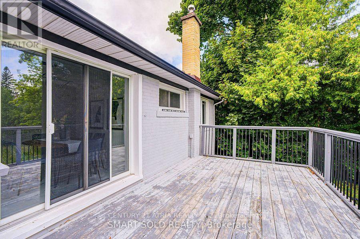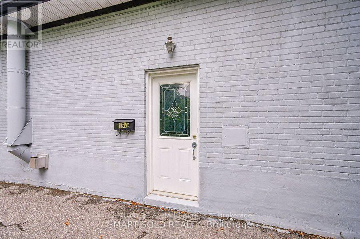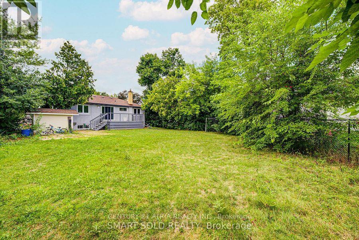167 Felix Road Richmond Hill, Ontario L4C 3M8
$3,900 Monthly
Premium 80 x 140 lot in the prestigious Crosby community, zoned for top-ranking Bayview Secondary. This rarely offered 3+2 bedroom bungalow features $60K in recent upgrades including new bathrooms, furnace (2024), flooring, tiles, handrail (2025), and fresh paint. Bright living and dining spaces connect to a modern kitchen with upgraded countertops, backsplash, and stainless steel appliances, opening to an extra-deep backyard. The legally finished separate-entry basement offers 2 bedrooms, full kitchen, and living room with fireplace - ideal for multi-generational living or rental income. Surrounded by luxury custom builds, this property is also a prime future rebuild opportunity. Close to GO station, parks, cultural centre, shops, Costco, Hwy 404, and more. ( Available to rent separately Main Floor 2500 and Basement 1500. (id:61852)
Property Details
| MLS® Number | N12441097 |
| Property Type | Single Family |
| Community Name | Crosby |
| Features | Irregular Lot Size, Carpet Free |
| ParkingSpaceTotal | 4 |
| Structure | Deck |
Building
| BathroomTotal | 3 |
| BedroomsAboveGround | 3 |
| BedroomsBelowGround | 2 |
| BedroomsTotal | 5 |
| Appliances | Dryer, Hood Fan, Stove, Washer, Refrigerator |
| ArchitecturalStyle | Bungalow |
| BasementDevelopment | Finished |
| BasementType | N/a (finished) |
| ConstructionStyleAttachment | Detached |
| CoolingType | Central Air Conditioning |
| ExteriorFinish | Brick |
| FireplacePresent | Yes |
| FlooringType | Laminate, Ceramic |
| FoundationType | Unknown |
| HalfBathTotal | 1 |
| HeatingFuel | Natural Gas |
| HeatingType | Forced Air |
| StoriesTotal | 1 |
| SizeInterior | 700 - 1100 Sqft |
| Type | House |
| UtilityWater | Municipal Water |
Parking
| No Garage |
Land
| Acreage | No |
| Sewer | Sanitary Sewer |
| SizeDepth | 140 Ft ,3 In |
| SizeFrontage | 81 Ft |
| SizeIrregular | 81 X 140.3 Ft ; Irreg |
| SizeTotalText | 81 X 140.3 Ft ; Irreg |
Rooms
| Level | Type | Length | Width | Dimensions |
|---|---|---|---|---|
| Basement | Living Room | 5.23 m | 3.66 m | 5.23 m x 3.66 m |
| Basement | Dining Room | 5.23 m | 3.66 m | 5.23 m x 3.66 m |
| Basement | Kitchen | 3.26 m | 1.86 m | 3.26 m x 1.86 m |
| Basement | Bedroom | 3.73 m | 3.58 m | 3.73 m x 3.58 m |
| Basement | Bedroom | 3.09 m | 2.23 m | 3.09 m x 2.23 m |
| Main Level | Living Room | 4.43 m | 3.69 m | 4.43 m x 3.69 m |
| Main Level | Dining Room | 5.46 m | 2.96 m | 5.46 m x 2.96 m |
| Main Level | Bedroom | 3.09 m | 2.76 m | 3.09 m x 2.76 m |
| Main Level | Kitchen | 5.46 m | 2.96 m | 5.46 m x 2.96 m |
| Main Level | Bedroom | 3.19 m | 2.93 m | 3.19 m x 2.93 m |
| Main Level | Bedroom | 3.63 m | 2.93 m | 3.63 m x 2.93 m |
https://www.realtor.ca/real-estate/28943665/167-felix-road-richmond-hill-crosby-crosby
Interested?
Contact us for more information
Duke Pham
Salesperson
C200-1550 Sixteenth Ave Bldg C South
Richmond Hill, Ontario L4B 3K9
