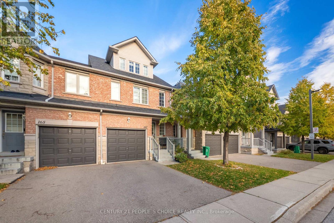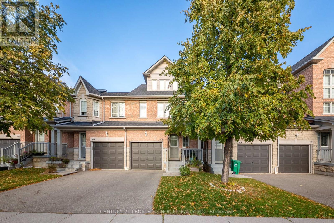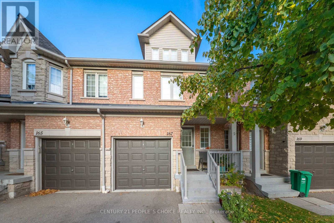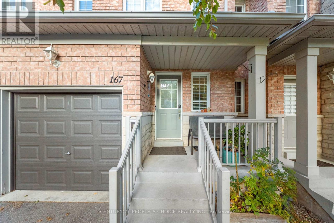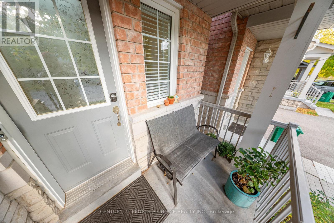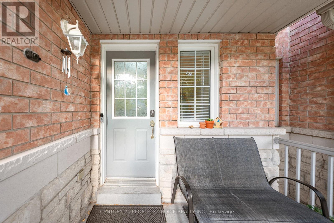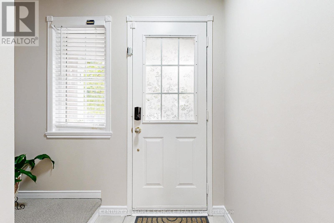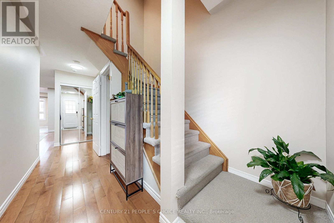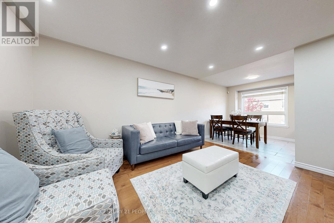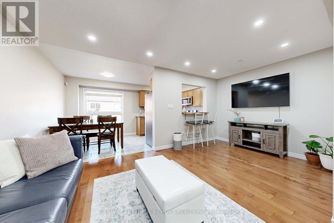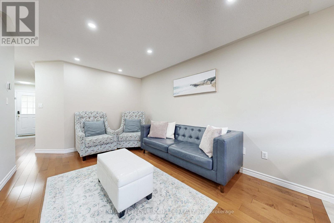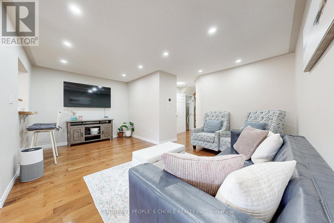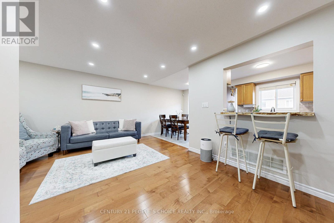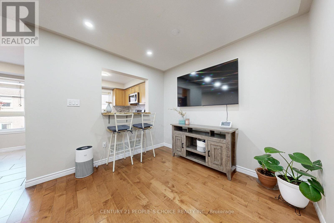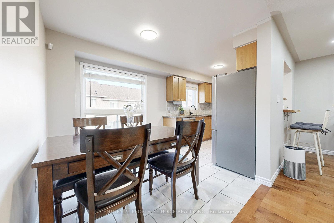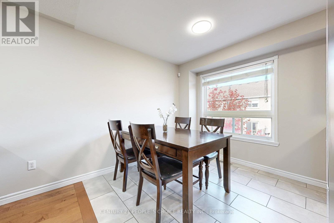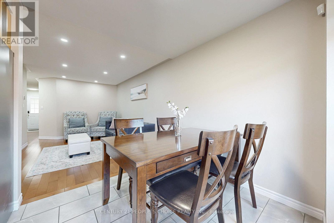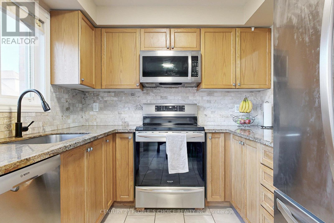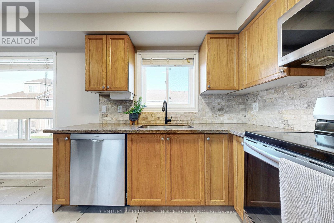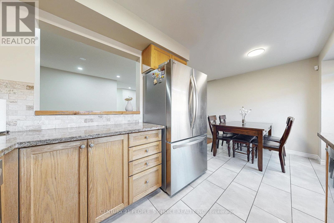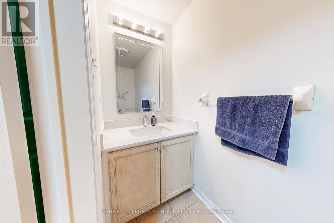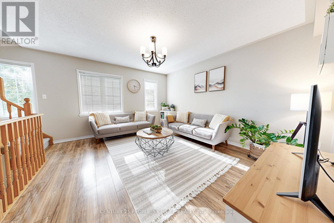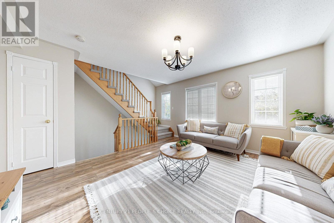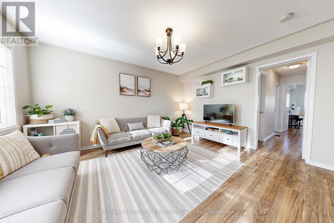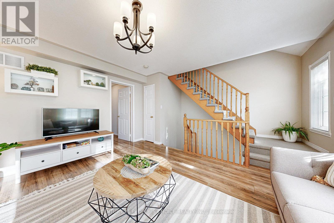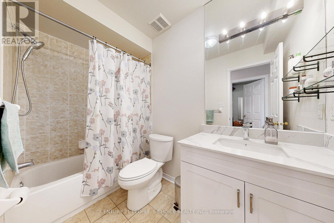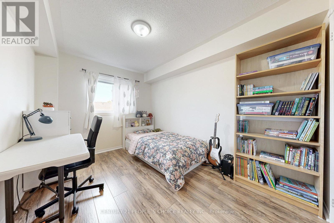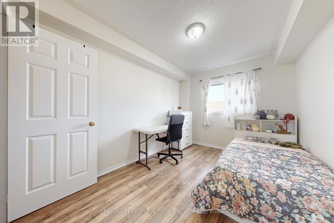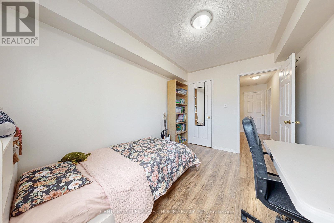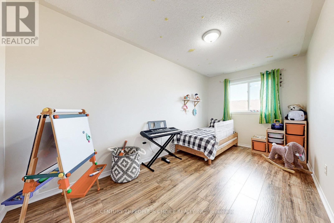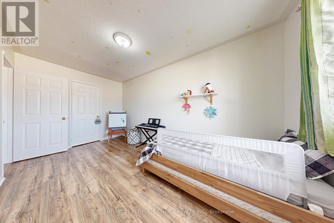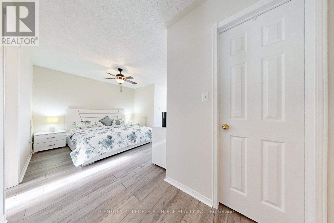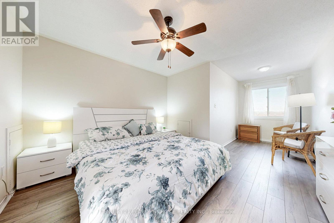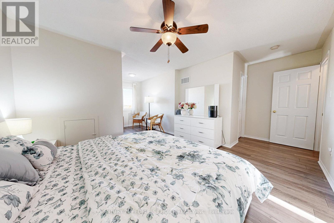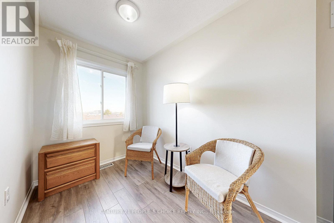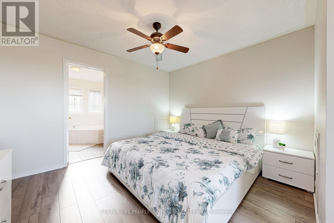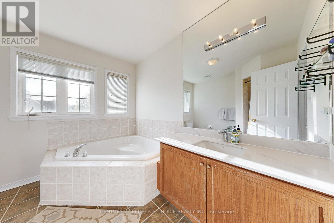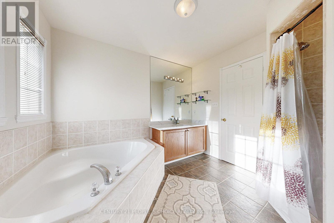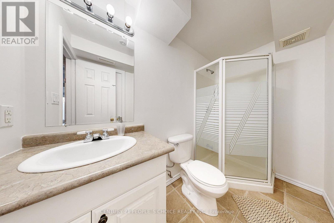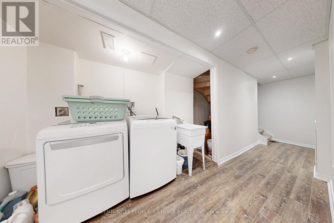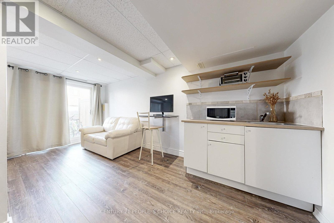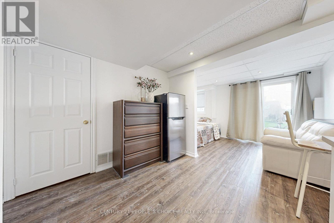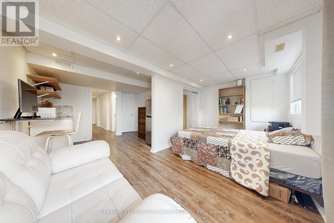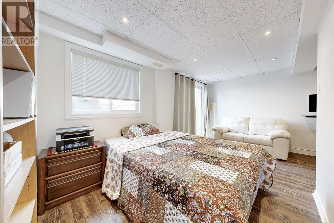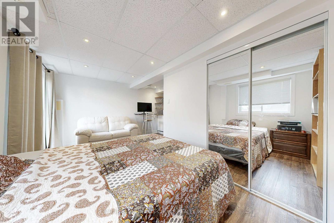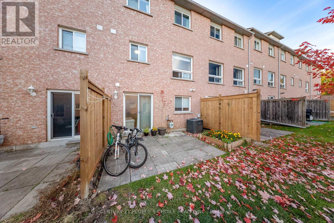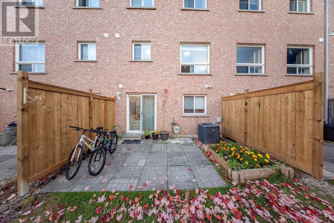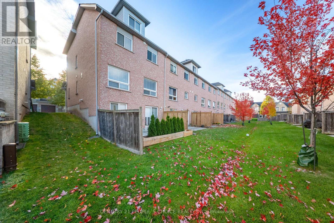167 - 5260 Mcfarren Boulevard Mississauga, Ontario L5M 7J5
$869,999Maintenance, Common Area Maintenance, Insurance, Parking
$416 Monthly
Maintenance, Common Area Maintenance, Insurance, Parking
$416 MonthlyBeautiful Spacious 3-Story, 3+1 Bedroom Townhome in Prime Location near Erin Mills Town Centre. 2,300 approx sq ft total living space across 4 levels. Features hardwood and porcelain floors, granite countertops, and stainless-steel appliances in kitchen. Private master suite with ensuite and walk-in closet. Unique upper family room with lots of space. Finished walkout basement can be used as In laws suite. Open concept living/dining area. Close to Streetsville GO, schools, transit, parks, forest trails and Erin Mills Town Centre. Easy access to Highways 403 & 401. Perfect for families (id:61852)
Property Details
| MLS® Number | W12515028 |
| Property Type | Single Family |
| Community Name | Central Erin Mills |
| AmenitiesNearBy | Hospital, Park, Place Of Worship, Public Transit, Schools |
| CommunityFeatures | Pets Allowed With Restrictions |
| ParkingSpaceTotal | 2 |
Building
| BathroomTotal | 4 |
| BedroomsAboveGround | 3 |
| BedroomsBelowGround | 1 |
| BedroomsTotal | 4 |
| Appliances | Dishwasher, Dryer, Stove, Washer, Window Coverings, Refrigerator |
| BasementDevelopment | Finished |
| BasementFeatures | Walk Out |
| BasementType | N/a (finished) |
| CoolingType | Central Air Conditioning |
| ExteriorFinish | Brick |
| FlooringType | Hardwood, Tile, Laminate |
| HalfBathTotal | 1 |
| HeatingFuel | Natural Gas |
| HeatingType | Forced Air |
| StoriesTotal | 3 |
| SizeInterior | 1600 - 1799 Sqft |
| Type | Row / Townhouse |
Parking
| Attached Garage | |
| Garage |
Land
| Acreage | No |
| LandAmenities | Hospital, Park, Place Of Worship, Public Transit, Schools |
Rooms
| Level | Type | Length | Width | Dimensions |
|---|---|---|---|---|
| Second Level | Family Room | 4.42 m | 3.78 m | 4.42 m x 3.78 m |
| Second Level | Bedroom 2 | 4.7 m | 2.17 m | 4.7 m x 2.17 m |
| Second Level | Bedroom 3 | 3.66 m | 2.47 m | 3.66 m x 2.47 m |
| Third Level | Primary Bedroom | 5.83 m | 3.75 m | 5.83 m x 3.75 m |
| Basement | Bedroom 4 | 5.03 m | 2.53 m | 5.03 m x 2.53 m |
| Basement | Office | 3.11 m | 2.81 m | 3.11 m x 2.81 m |
| Main Level | Living Room | 4.33 m | 3.05 m | 4.33 m x 3.05 m |
| Main Level | Dining Room | 2.9 m | 2.23 m | 2.9 m x 2.23 m |
| Main Level | Kitchen | 5.28 m | 2.56 m | 5.28 m x 2.56 m |
Interested?
Contact us for more information
Sudhir Pradhan
Salesperson
1780 Albion Road Unit 2 & 3
Toronto, Ontario M9V 1C1
