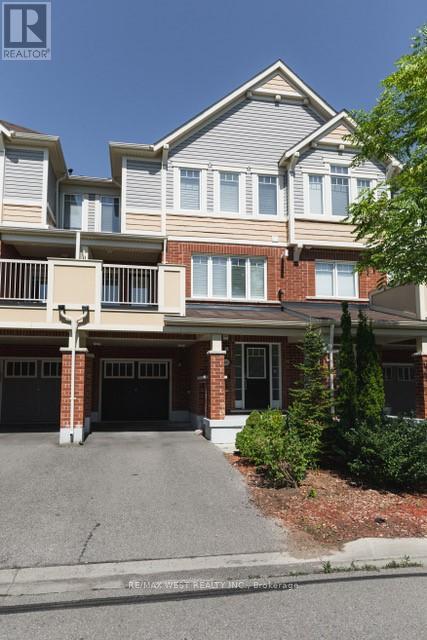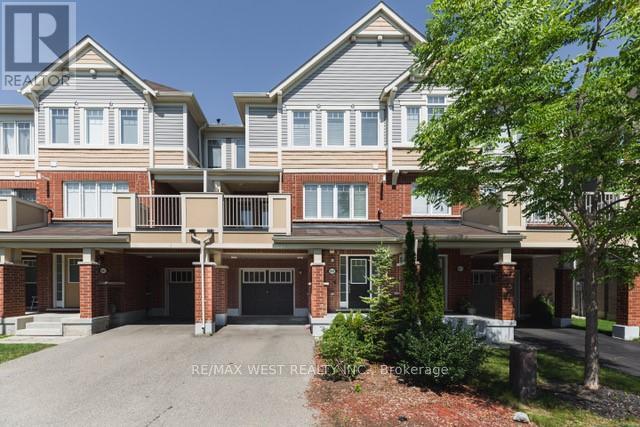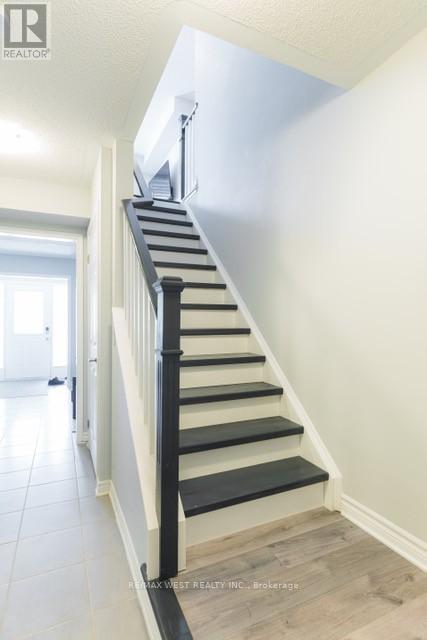1669 Copeland Circle Milton, Ontario L9T 8X8
$850,000
Welcome to your dream home! This spacious and modern two-bedroom, three-bathroom townhouse offers the perfect blend of comfort and convenience. Located in a highly sought-after residential area, this home is ideal for families, professionals, or anyone looking to enjoy a peaceful yet connected lifestyle. The open-concept living and dining area is perfect for entertaining, while the well-designed kitchen features modern appliances and ample storage space. Three bathrooms, including an ensuite in the master bedroom, provide convenience and privacy for all residents and guests. Enjoy a private balcony, perfect for morning coffee or evening relaxation. Situated in a peaceful residential neighborhood, you're just minutes away from top-rated schools, parks, hospital, shopping centres, and dining options. Easy access to public transportation and major highways makes commuting a breeze. (id:61852)
Property Details
| MLS® Number | W11970239 |
| Property Type | Single Family |
| Community Name | 1027 - CL Clarke |
| AmenitiesNearBy | Hospital, Park, Public Transit, Schools |
| CommunityFeatures | Community Centre |
| ParkingSpaceTotal | 3 |
Building
| BathroomTotal | 3 |
| BedroomsAboveGround | 2 |
| BedroomsTotal | 2 |
| Age | 6 To 15 Years |
| Appliances | Dishwasher, Dryer, Hood Fan, Microwave, Stove, Washer, Refrigerator |
| ConstructionStyleAttachment | Attached |
| CoolingType | Central Air Conditioning |
| ExteriorFinish | Brick |
| FlooringType | Laminate |
| FoundationType | Concrete |
| HalfBathTotal | 1 |
| HeatingFuel | Electric |
| HeatingType | Forced Air |
| StoriesTotal | 3 |
| SizeInterior | 1100 - 1500 Sqft |
| Type | Row / Townhouse |
| UtilityWater | Municipal Water |
Parking
| Garage |
Land
| Acreage | No |
| LandAmenities | Hospital, Park, Public Transit, Schools |
| SizeDepth | 44 Ft ,3 In |
| SizeFrontage | 21 Ft |
| SizeIrregular | 21 X 44.3 Ft |
| SizeTotalText | 21 X 44.3 Ft |
Rooms
| Level | Type | Length | Width | Dimensions |
|---|---|---|---|---|
| Third Level | Primary Bedroom | 10.1 m | 19.2 m | 10.1 m x 19.2 m |
| Third Level | Bedroom 2 | 12.6 m | 9 m | 12.6 m x 9 m |
| Main Level | Kitchen | 10.1 m | 9.8 m | 10.1 m x 9.8 m |
| Main Level | Family Room | 12.6 m | 13.4 m | 12.6 m x 13.4 m |
Utilities
| Cable | Available |
| Sewer | Available |
https://www.realtor.ca/real-estate/27909059/1669-copeland-circle-milton-cl-clarke-1027-cl-clarke
Interested?
Contact us for more information
Kristina Lallbachan
Salesperson
10473 Islington Ave
Kleinburg, Ontario L0J 1C0























