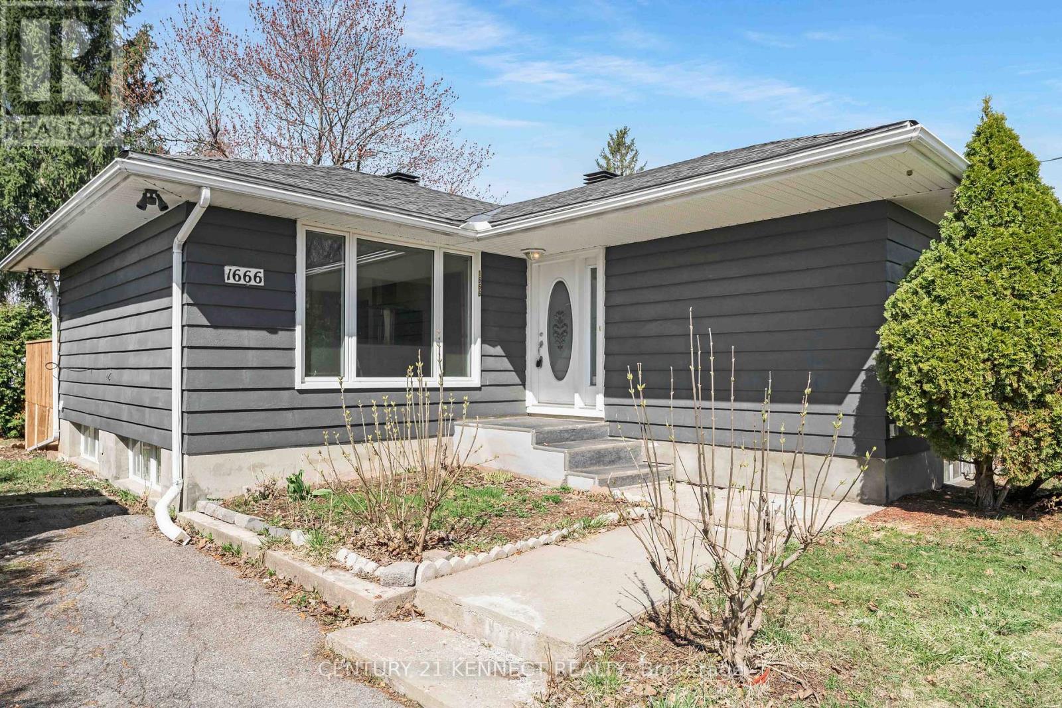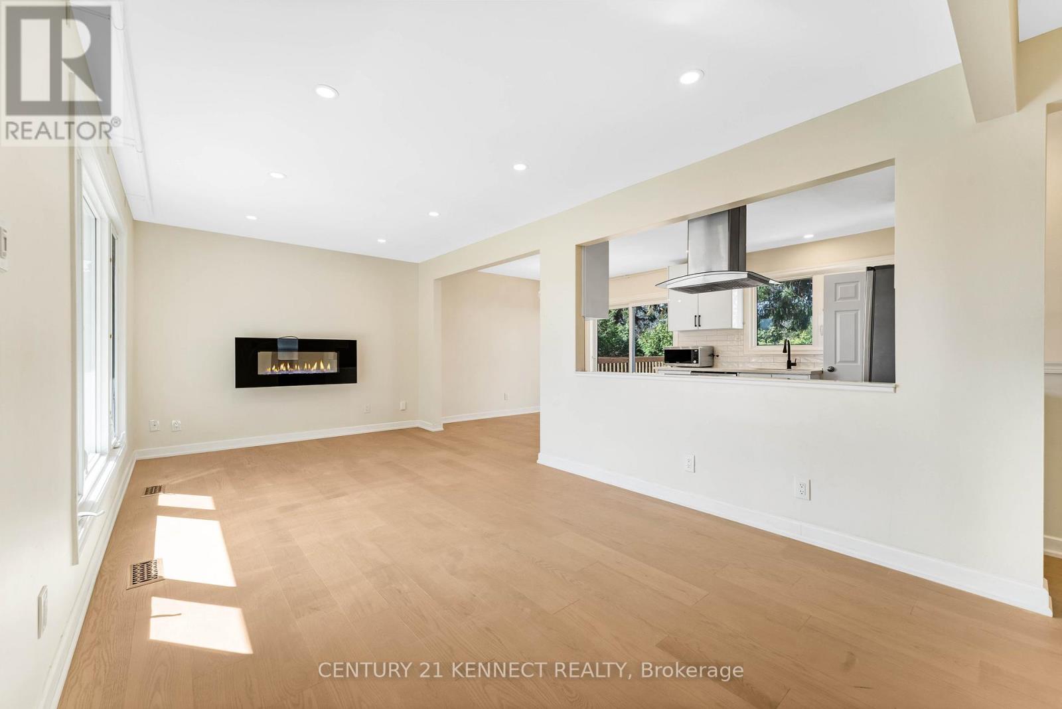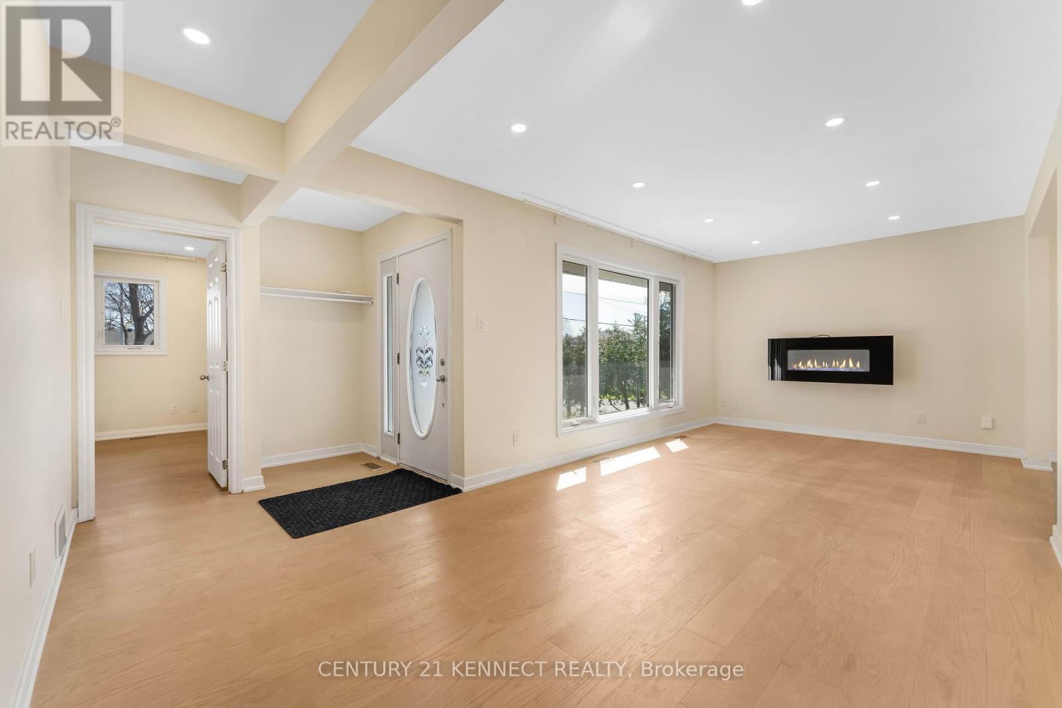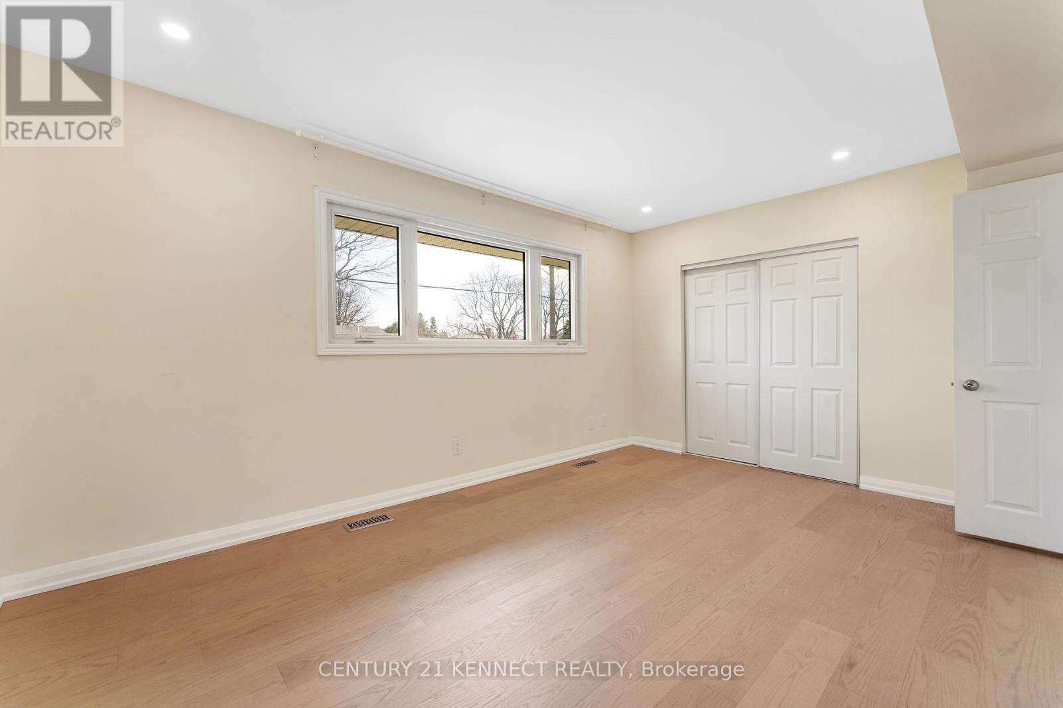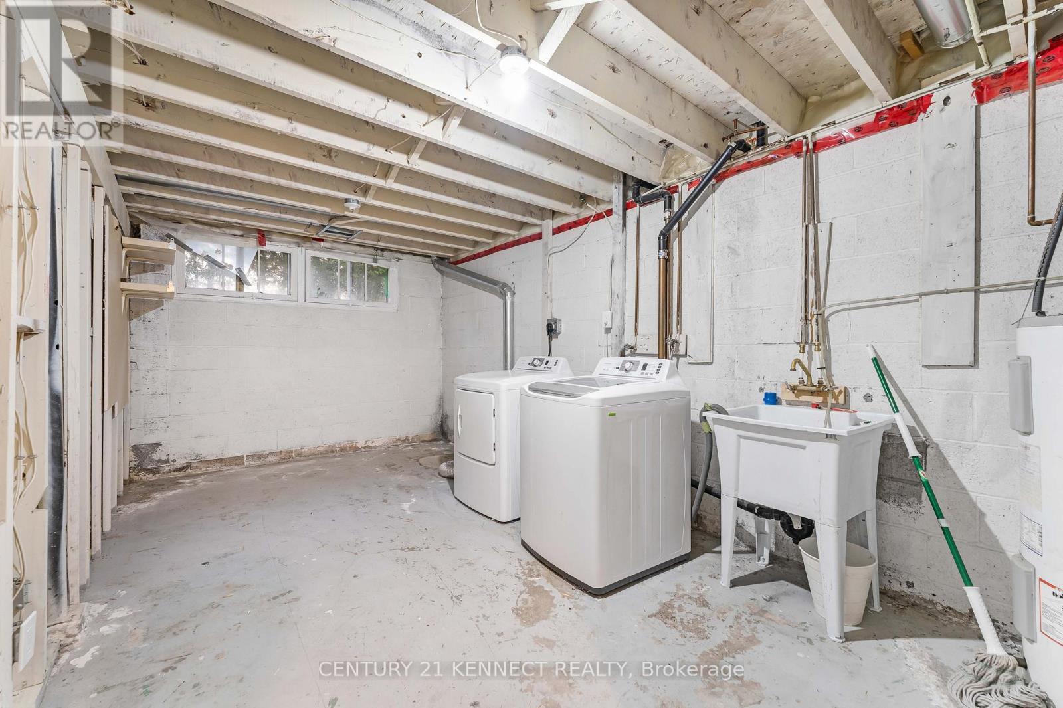1666 Fisher Avenue Ottawa, Ontario K2C 1X7
$699,000
Looking for a place that's ready for you right now? This move-in ready bungalow is exactly what you've been holding out for. Inside, you'll find three bright bedrooms (two upstairs and one in the basement), a versatile den, two bathrooms (one upstairs and one in basement). Bright and airy, the open layout includes a spacious living room, and a kitchen updated with glossy white cabinets, stainless steel appliances and quartz countertops. Walk out from the kitchen to the large new deck, perfect for your morning coffee, weekend BBQs, or game nights with friends. A separate entrance leads to a finished basement with a third bedroom, a large recreational room and ample storage space. Add in the brand new hardwood flooring, long private driveway with parking for at least three cars and you're set. Everything you want is within reach - close to schools, parks, shopping, hospital, and easy access to downtown. Move fast - homes this cute (and this ready) don't stay on the market for long. AC (2018); Gas Furnace (2019); Kitchen (2022); Hardwood Flooring (2025); Deck (2025). (id:61852)
Property Details
| MLS® Number | X12111391 |
| Property Type | Single Family |
| Neigbourhood | Knoxdale-Merivale |
| Community Name | 7202 - Borden Farm/Stewart Farm/Carleton Heights/Parkwood Hills |
| AmenitiesNearBy | Public Transit |
| Features | Carpet Free |
| ParkingSpaceTotal | 3 |
| Structure | Deck |
Building
| BathroomTotal | 2 |
| BedroomsAboveGround | 2 |
| BedroomsBelowGround | 1 |
| BedroomsTotal | 3 |
| Age | 51 To 99 Years |
| Amenities | Fireplace(s) |
| Appliances | Dishwasher, Dryer, Hood Fan, Microwave, Stove, Washer, Refrigerator |
| ArchitecturalStyle | Bungalow |
| BasementDevelopment | Partially Finished |
| BasementFeatures | Separate Entrance |
| BasementType | N/a (partially Finished) |
| ConstructionStyleAttachment | Detached |
| CoolingType | Central Air Conditioning |
| ExteriorFinish | Aluminum Siding |
| FireProtection | Smoke Detectors |
| FireplacePresent | Yes |
| FireplaceTotal | 1 |
| FoundationType | Block |
| HeatingFuel | Electric |
| HeatingType | Forced Air |
| StoriesTotal | 1 |
| SizeInterior | 700 - 1100 Sqft |
| Type | House |
| UtilityWater | Municipal Water |
Parking
| No Garage |
Land
| Acreage | No |
| LandAmenities | Public Transit |
| Sewer | Sanitary Sewer |
| SizeDepth | 92 Ft ,4 In |
| SizeFrontage | 59 Ft ,10 In |
| SizeIrregular | 59.9 X 92.4 Ft |
| SizeTotalText | 59.9 X 92.4 Ft|under 1/2 Acre |
| ZoningDescription | Residential |
Rooms
| Level | Type | Length | Width | Dimensions |
|---|---|---|---|---|
| Basement | Bedroom 3 | 3.06 m | 4.71 m | 3.06 m x 4.71 m |
| Basement | Recreational, Games Room | 10.18 m | 5.2 m | 10.18 m x 5.2 m |
| Basement | Laundry Room | 3.04 m | 5.13 m | 3.04 m x 5.13 m |
| Basement | Bathroom | 1.56 m | 2.74 m | 1.56 m x 2.74 m |
| Ground Level | Primary Bedroom | 3.5 m | 4.75 m | 3.5 m x 4.75 m |
| Ground Level | Bedroom 2 | 3.25 m | 3.13 m | 3.25 m x 3.13 m |
| Ground Level | Den | 1.82 m | 3.14 m | 1.82 m x 3.14 m |
| Ground Level | Bathroom | 2.26 m | 2.03 m | 2.26 m x 2.03 m |
| Ground Level | Living Room | 3.09 m | 6.78 m | 3.09 m x 6.78 m |
| Ground Level | Dining Room | 3.02 m | 2.48 m | 3.02 m x 2.48 m |
| Ground Level | Kitchen | 3.01 m | 3.29 m | 3.01 m x 3.29 m |
Utilities
| Cable | Available |
| Electricity | Installed |
| Sewer | Installed |
Interested?
Contact us for more information
Kiera Le
Salesperson
7780 Woodbine Ave Unit 15
Markham, Ontario L3R 2N7
