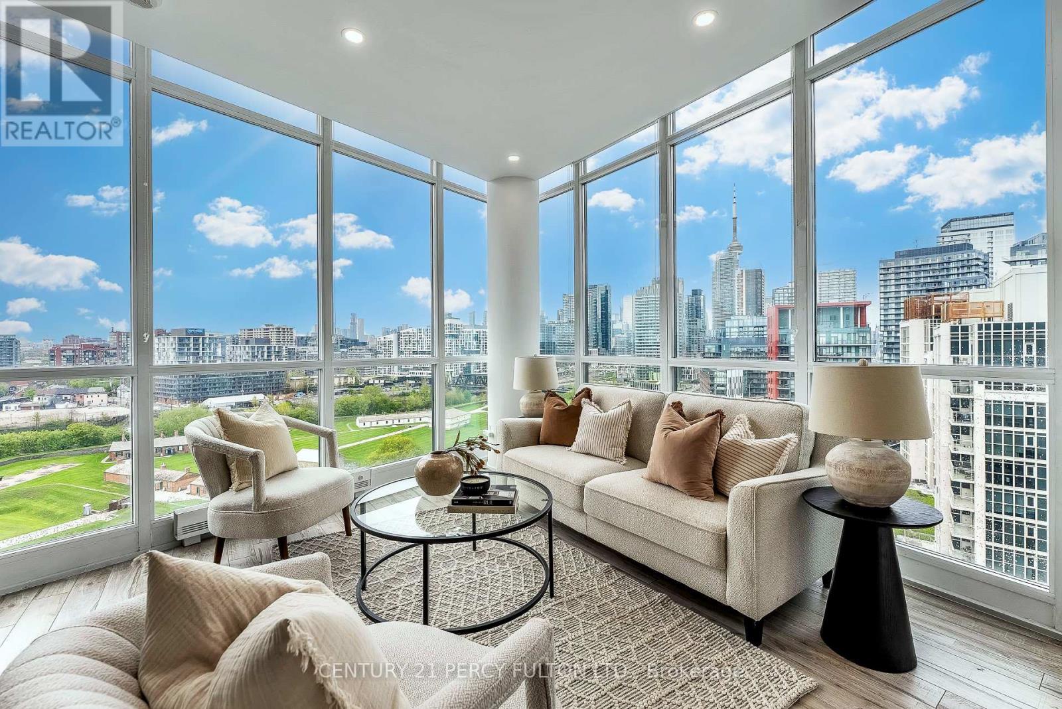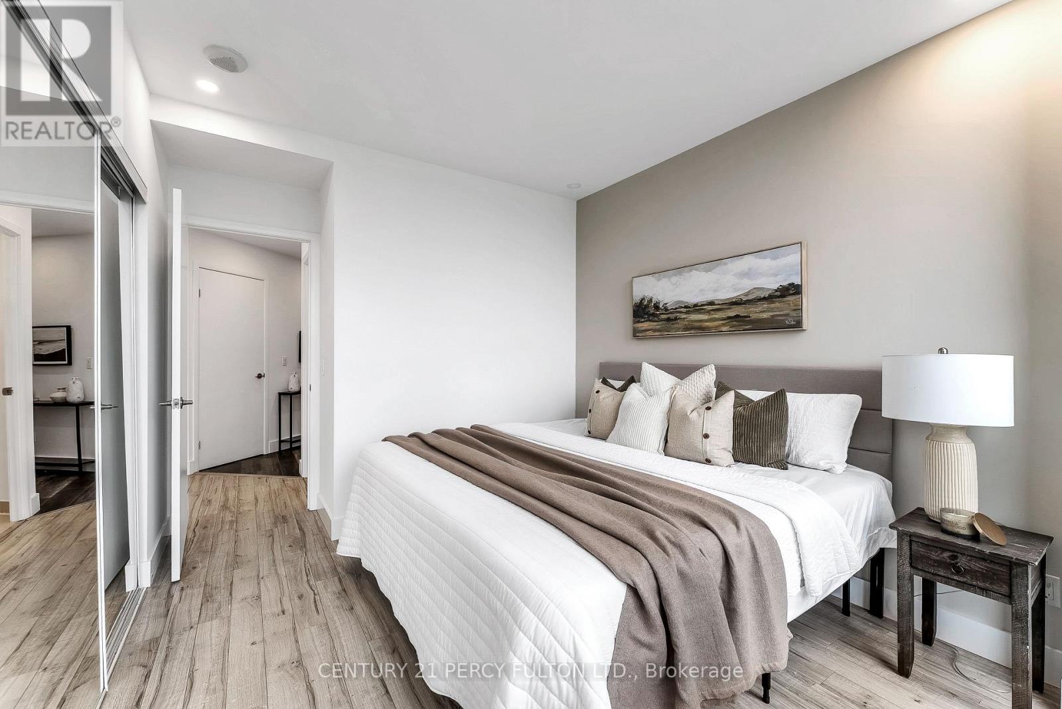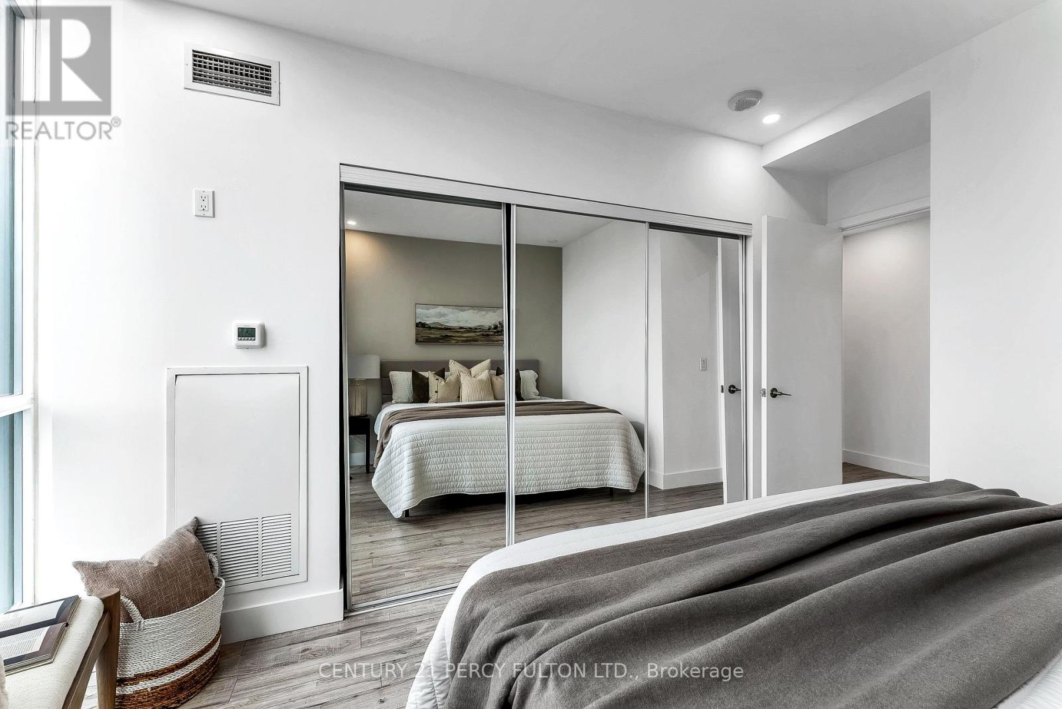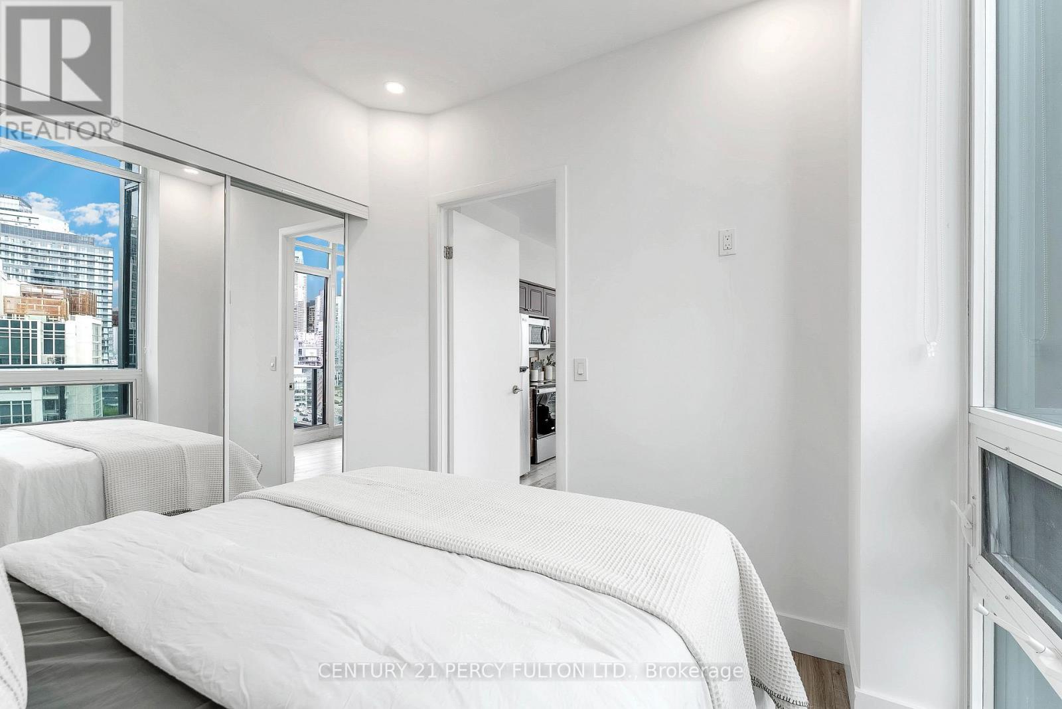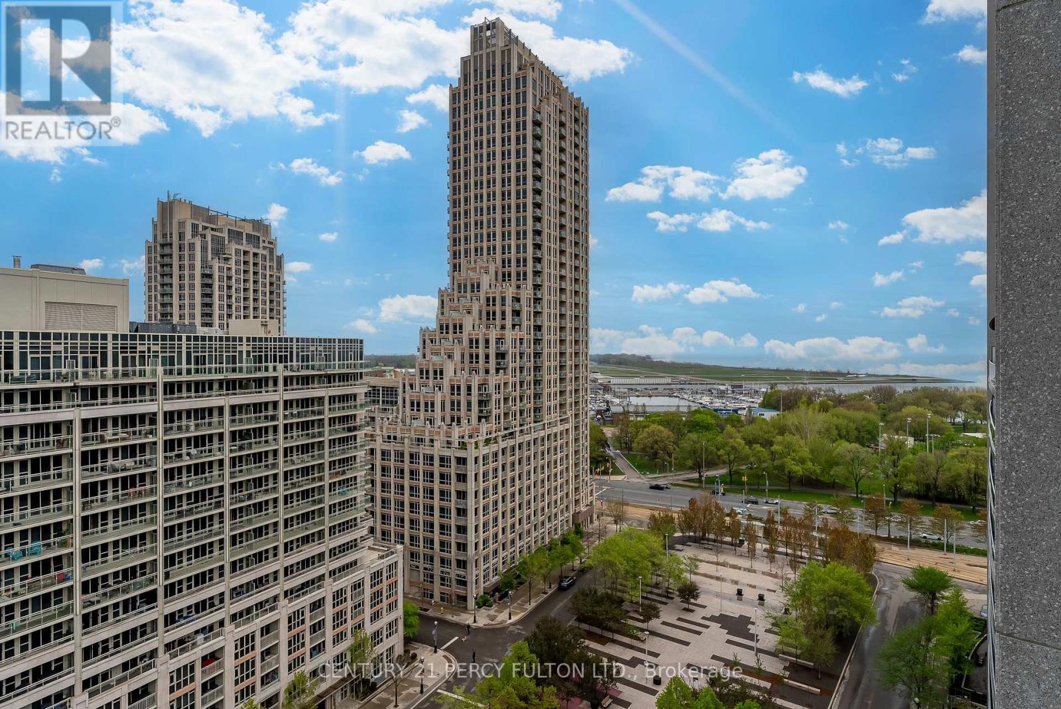1663 - 209 Fort York Boulevard Toronto, Ontario M5V 4A1
$748,888Maintenance, Heat, Water, Parking, Common Area Maintenance
$714.39 Monthly
Maintenance, Heat, Water, Parking, Common Area Maintenance
$714.39 MonthlyWelcome to Unit 1663 at 209 Fort York Blvd a bright and modern 2-bedroom, 1-bathroom corner suite in the desirable Neptune Condos at Water park City. Offering exceptional natural light, 10-foot ceilings, and an open-concept design, this suite combines style and functionality in one of Toronto's most vibrant waterfront communities.The kitchen boasts stainless steel appliances, granite countertops, and a seamless flow into the spacious living and dining areas perfect for entertaining or quiet nights in.Floor-to-ceiling windows frame dynamic city views and lead to a private balcony ideal for your morning coffee or evening unwind. Enjoy two well-appointed bedrooms, a sleek bathroom, and thoughtful details throughout that make this home both comfortable and contemporary. Residents of Neptune Condos enjoy top-tier amenities, including an indoor pool with jacuzzi, fully equipped gym, yoga studio, sauna, roof top terrace, party lounge, and 24-hour concierge. Just steps from the TTC, Lake Ontario, parks, shops, anddining this location offers the best of downtown living. Stylish, move-in ready, and surrounded by convenience Unit 1663 is your opportunity to live in one of Toronto's premier condo communities. (id:61852)
Property Details
| MLS® Number | C12150517 |
| Property Type | Single Family |
| Neigbourhood | Fort York-Liberty Village |
| Community Name | Niagara |
| CommunityFeatures | Pet Restrictions |
| Features | Balcony, Carpet Free, Guest Suite, Sauna |
| ParkingSpaceTotal | 1 |
Building
| BathroomTotal | 1 |
| BedroomsAboveGround | 2 |
| BedroomsTotal | 2 |
| Appliances | Dishwasher, Dryer, Microwave, Stove, Washer, Refrigerator |
| CoolingType | Central Air Conditioning |
| ExteriorFinish | Concrete |
| FlooringType | Laminate |
| HeatingFuel | Natural Gas |
| HeatingType | Forced Air |
| SizeInterior | 700 - 799 Sqft |
| Type | Apartment |
Parking
| Underground | |
| Garage |
Land
| Acreage | No |
Rooms
| Level | Type | Length | Width | Dimensions |
|---|---|---|---|---|
| Flat | Living Room | 4.9 m | 3.1 m | 4.9 m x 3.1 m |
| Flat | Dining Room | 4.9 m | 3.1 m | 4.9 m x 3.1 m |
| Flat | Kitchen | 3.8 m | 1 m | 3.8 m x 1 m |
| Flat | Primary Bedroom | 3.2 m | 3 m | 3.2 m x 3 m |
| Flat | Bedroom 2 | 2.7 m | 2.7 m | 2.7 m x 2.7 m |
https://www.realtor.ca/real-estate/28317026/1663-209-fort-york-boulevard-toronto-niagara-niagara
Interested?
Contact us for more information
Sanjay Bhagwandin
Broker
2911 Kennedy Road
Toronto, Ontario M1V 1S8









