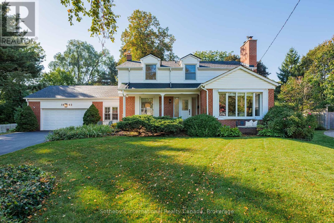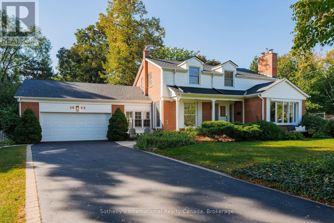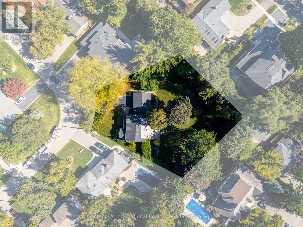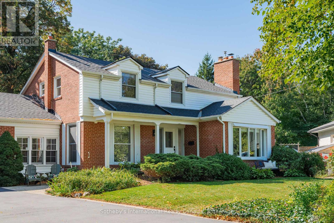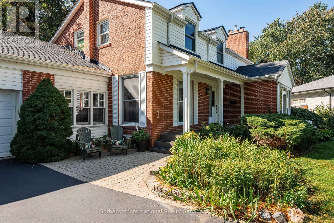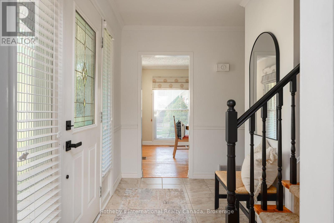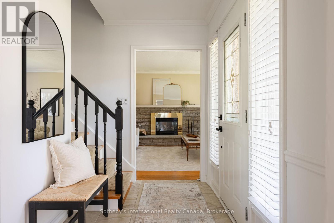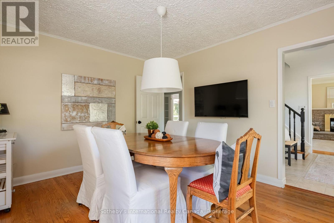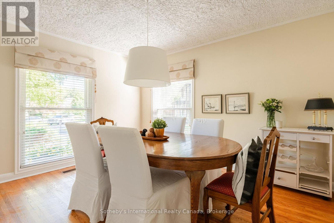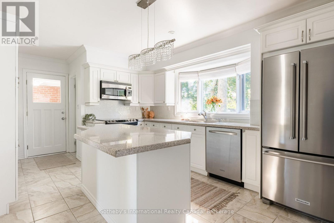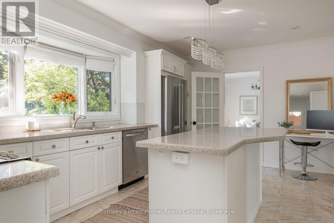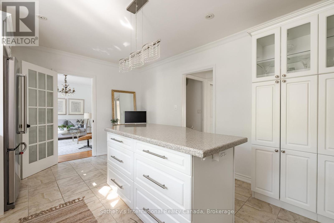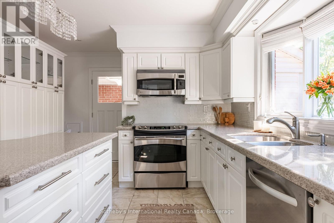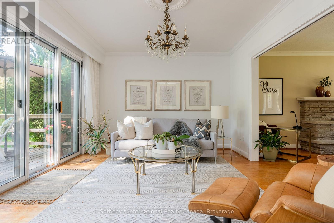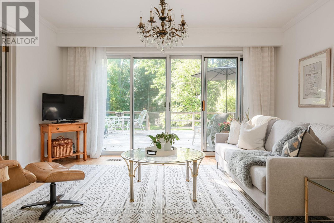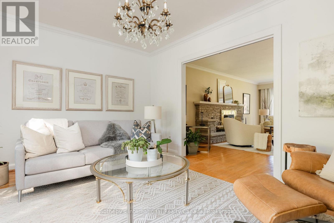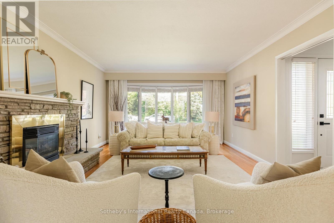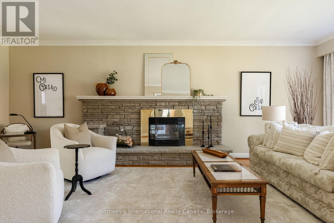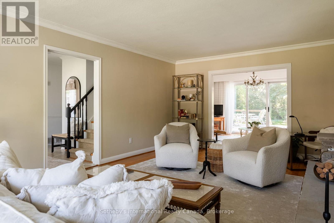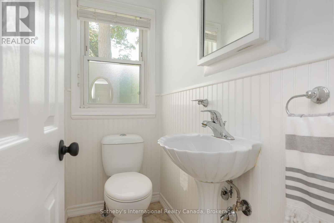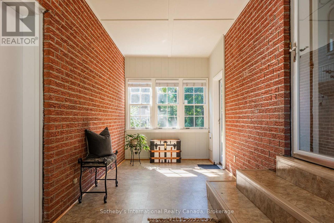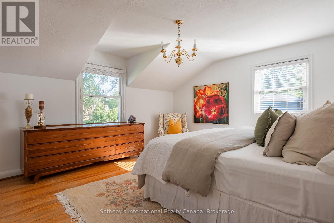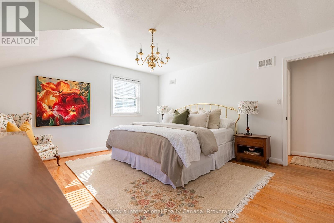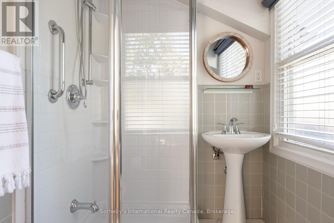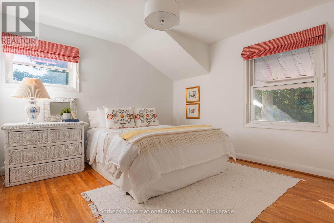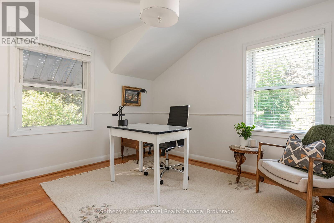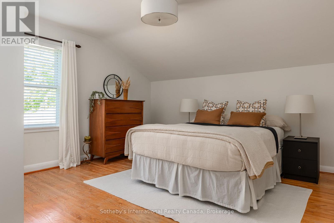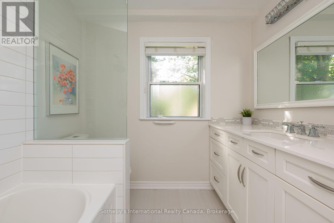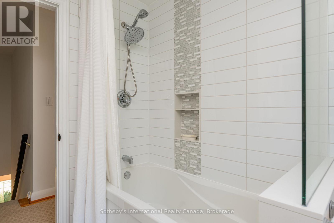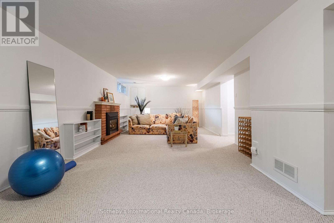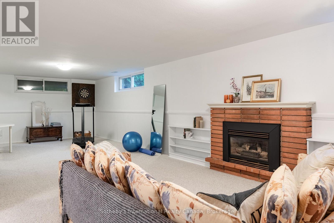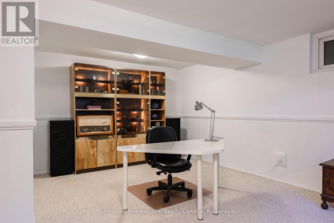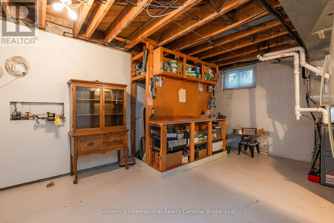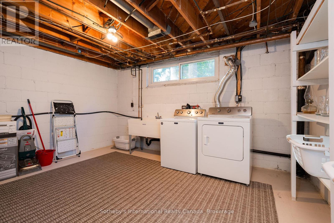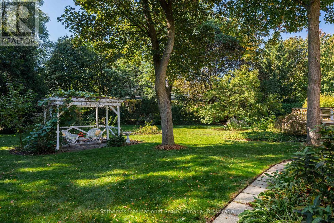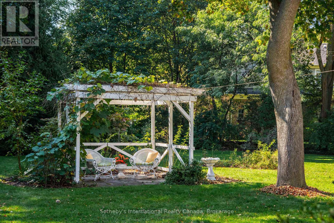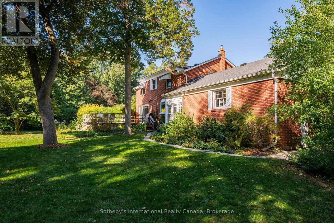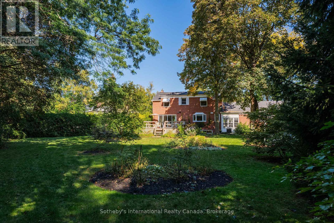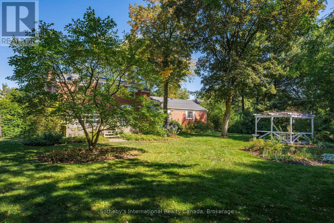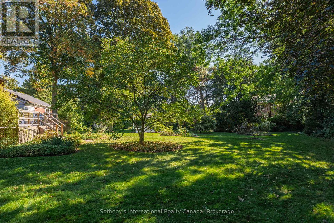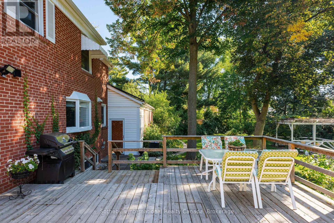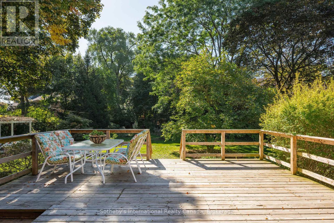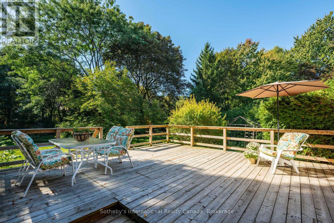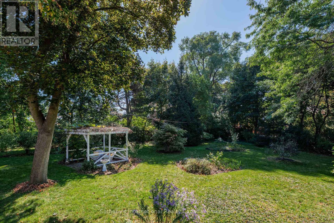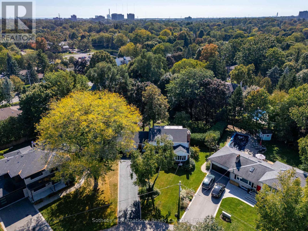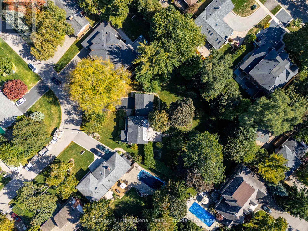1662 Bramsey Drive Mississauga, Ontario L5J 2H6
$1,949,000
This lovely family home sits on a quiet crescent in the heart of prestigious Lorne Park. On a rare and beautiful pie-shaped half acre lot, the property features the mature trees, the privacy and the quiet that this neighbourhood is known for. Meticulously maintained & updated, the sun-filled four bedroom home provides for every family's need - space to live, work, play and entertain. The kitchen overlooks that gorgeous back garden, with an island for informal dining (or homework), quality appliances, loads of counter prep space and a pantry for storage. Quartz counters & glass tile backsplash sparkle! Traditional in many ways w/ center hall plan & a formal living room w/ gas fireplace as its focus, one can easily imagine how a new family will enjoy this home. With four bedrooms on the second floor, note the spacious primary bedroom has its own ensuite & lots of closet space. In the lower level, above-ground windows allow plenty of natural light. The rec room fireplace ensures super cozy tv-watching. Ample space for a den & for a hobbyist in the family there is a workbench. Back on the main level, a breezeway off the kitchen allows inside access to the double car garage. Meanwhile, the family room opens to the deck & the magnificent back garden where there is boundless opportunity for great games of 'hide and go seek'. There is also endless potential for new possibilities including a swimming pool. The neighbourhood provides easy access to excellent amenities to enhance daily life - Whiteoaks Park, the Tennis Club, the Library. It is a quiet street where neighbours know & care for each other & where neighbours have been known to play street hockey occasionally. Families are drawn to the top-rated schools - all within walking distance. Commuters will love that major roadways are easily accessible, while the Clarkson GO is a short drive away. Walkers will adore the quiet streets for a lovely walk with the dog. Welcome to 1662 Bramsey Drive - you will love this home. (id:61852)
Property Details
| MLS® Number | W12451124 |
| Property Type | Single Family |
| Community Name | Lorne Park |
| AmenitiesNearBy | Park, Public Transit |
| CommunityFeatures | Community Centre |
| EquipmentType | Water Heater - Gas, Water Heater |
| Features | Level Lot, Wooded Area, Level, Gazebo |
| ParkingSpaceTotal | 8 |
| RentalEquipmentType | Water Heater - Gas, Water Heater |
| Structure | Deck |
Building
| BathroomTotal | 3 |
| BedroomsAboveGround | 4 |
| BedroomsTotal | 4 |
| Age | 51 To 99 Years |
| Amenities | Fireplace(s) |
| Appliances | Garage Door Opener Remote(s), Dishwasher, Dryer, Microwave, Oven, Washer, Window Coverings, Refrigerator |
| BasementDevelopment | Partially Finished |
| BasementType | N/a (partially Finished) |
| ConstructionStyleAttachment | Detached |
| CoolingType | Central Air Conditioning |
| ExteriorFinish | Brick, Vinyl Siding |
| FireplacePresent | Yes |
| FireplaceTotal | 2 |
| FlooringType | Hardwood, Carpeted, Tile |
| FoundationType | Block |
| HalfBathTotal | 1 |
| HeatingFuel | Natural Gas |
| HeatingType | Forced Air |
| StoriesTotal | 2 |
| SizeInterior | 2000 - 2500 Sqft |
| Type | House |
| UtilityWater | Municipal Water |
Parking
| Attached Garage | |
| Garage |
Land
| Acreage | No |
| FenceType | Fenced Yard |
| LandAmenities | Park, Public Transit |
| LandscapeFeatures | Landscaped |
| Sewer | Sanitary Sewer |
| SizeDepth | 138 Ft |
| SizeFrontage | 58 Ft ,10 In |
| SizeIrregular | 58.9 X 138 Ft ; 58.92 X 138.22 X 133.88 X 127.41 X 149.3 |
| SizeTotalText | 58.9 X 138 Ft ; 58.92 X 138.22 X 133.88 X 127.41 X 149.3|1/2 - 1.99 Acres |
Rooms
| Level | Type | Length | Width | Dimensions |
|---|---|---|---|---|
| Lower Level | Recreational, Games Room | 7.04 m | 3.94 m | 7.04 m x 3.94 m |
| Lower Level | Games Room | 5.89 m | 3.33 m | 5.89 m x 3.33 m |
| Lower Level | Utility Room | 5.18 m | 3.94 m | 5.18 m x 3.94 m |
| Lower Level | Laundry Room | 4.39 m | 3.4 m | 4.39 m x 3.4 m |
| Main Level | Foyer | 2.84 m | 1.67 m | 2.84 m x 1.67 m |
| Main Level | Living Room | 6.78 m | 4.01 m | 6.78 m x 4.01 m |
| Main Level | Dining Room | 3.96 m | 3.33 m | 3.96 m x 3.33 m |
| Main Level | Kitchen | 6.05 m | 3.51 m | 6.05 m x 3.51 m |
| Main Level | Bathroom | 1.78 m | 0.97 m | 1.78 m x 0.97 m |
| Main Level | Family Room | 4.32 m | 3.51 m | 4.32 m x 3.51 m |
| Main Level | Other | 6.86 m | 6.78 m | 6.86 m x 6.78 m |
| Upper Level | Bedroom | 3.48 m | 3.45 m | 3.48 m x 3.45 m |
| Upper Level | Primary Bedroom | 4.47 m | 4.06 m | 4.47 m x 4.06 m |
| Upper Level | Bedroom | 4.19 m | 4.01 m | 4.19 m x 4.01 m |
| Upper Level | Bedroom | 3.45 m | 2.95 m | 3.45 m x 2.95 m |
https://www.realtor.ca/real-estate/28965014/1662-bramsey-drive-mississauga-lorne-park-lorne-park
Interested?
Contact us for more information
Nancy Robertson
Salesperson
309 Lakeshore Rd E
Oakville, Ontario L6J 1J3
Andrew Kadwell
Broker
309 Lakeshore Rd E
Oakville, Ontario L6J 1J3
