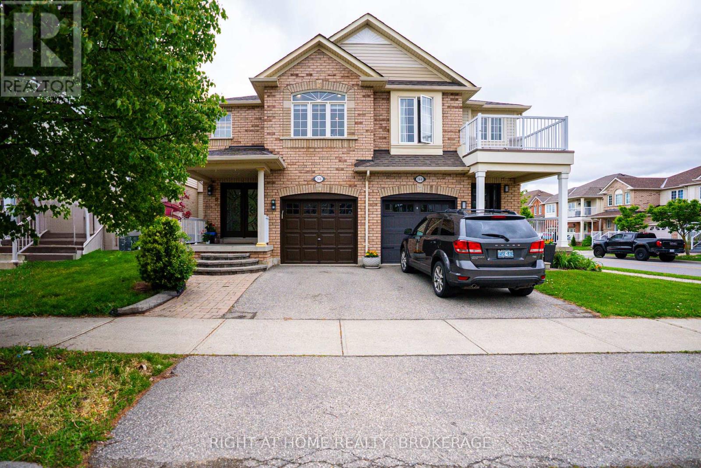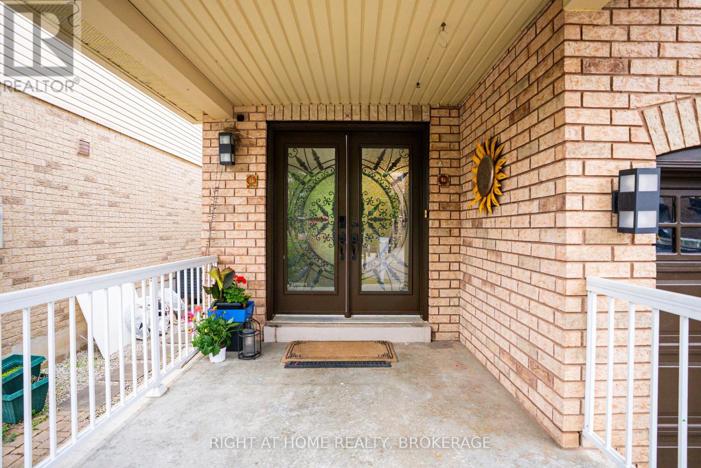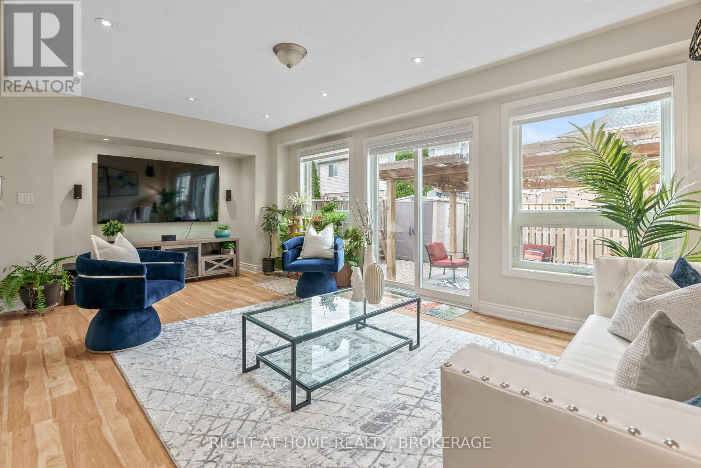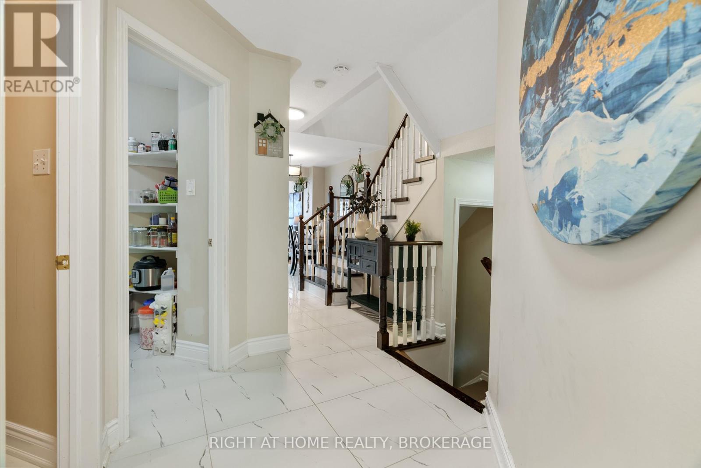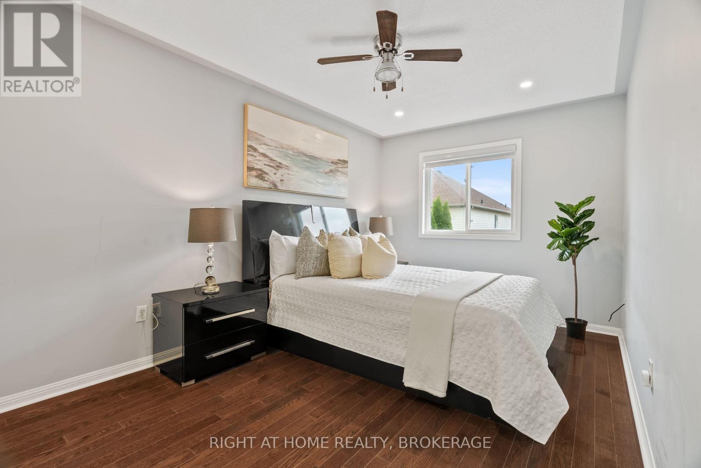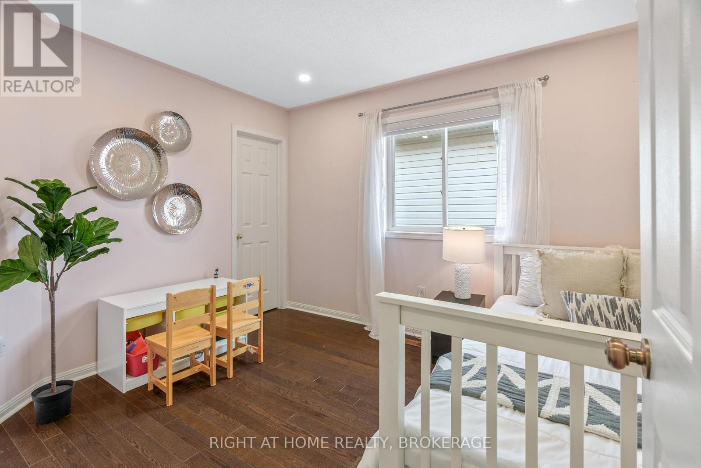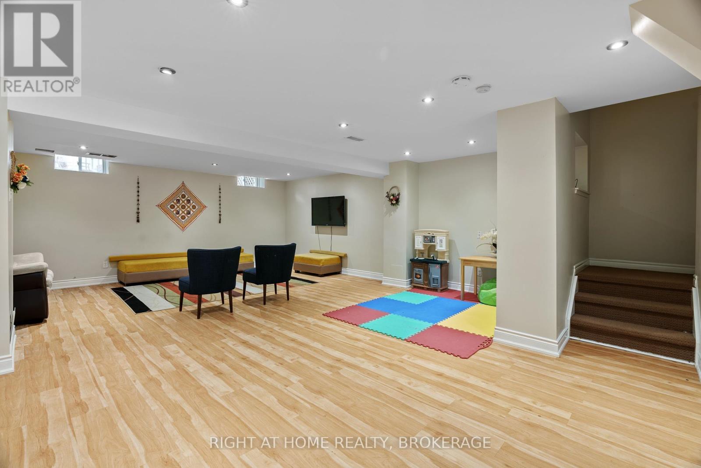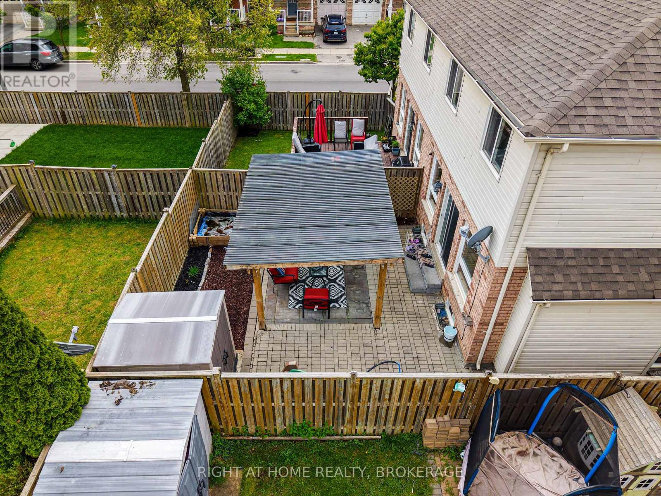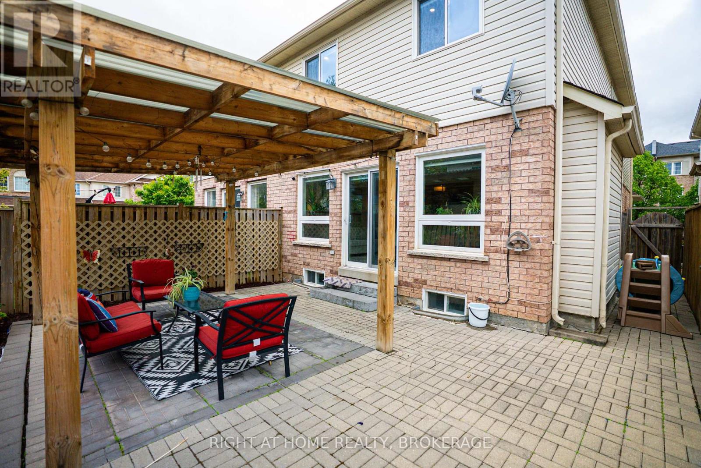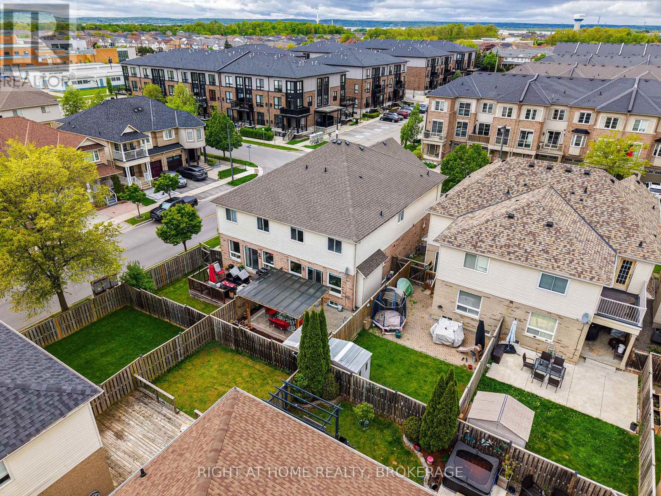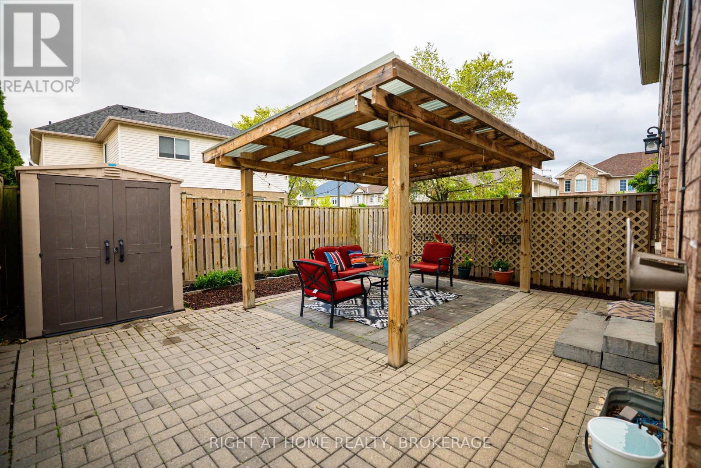166 Hampshire Way Milton, Ontario L9T 6B7
$989,900
Welcome to 166 Hampshire Way! This beautifully upgraded, carpet-free home features 4 spacious bedrooms, 3.5 bathrooms, and a bright open-concept main floor with a large kitchen, generous pantry, and seamless flow into the living and dining areas. The oversized primary bedroom offers his & hers closets and a luxurious ensuite. All bedrooms are well-sized with ample storage. Enjoy a fully finished basement with endless potential. Tasteful upgrades throughout the home include modern finishes, quality flooring, and professionally landscaped front and back yards. Located just steps to the Milton GO Station, Bishop Redding Catholic Secondary School, Milton Library, First Ontario Arts Centre, parks, and more ! this home combines comfort, style, and unbeatable convenience. (id:61852)
Property Details
| MLS® Number | W12170957 |
| Property Type | Single Family |
| Community Name | 1029 - DE Dempsey |
| AmenitiesNearBy | Hospital, Public Transit, Schools |
| CommunityFeatures | Community Centre |
| Features | Carpet Free |
| ParkingSpaceTotal | 2 |
| Structure | Shed |
Building
| BathroomTotal | 4 |
| BedroomsAboveGround | 4 |
| BedroomsBelowGround | 1 |
| BedroomsTotal | 5 |
| Age | 16 To 30 Years |
| Appliances | Dryer, Washer, Window Coverings |
| BasementDevelopment | Finished |
| BasementType | N/a (finished) |
| ConstructionStyleAttachment | Semi-detached |
| CoolingType | Central Air Conditioning |
| ExteriorFinish | Brick Facing, Vinyl Siding |
| FlooringType | Tile, Laminate, Hardwood |
| FoundationType | Poured Concrete, Block, Concrete |
| HalfBathTotal | 2 |
| HeatingFuel | Natural Gas |
| HeatingType | Forced Air |
| StoriesTotal | 2 |
| SizeInterior | 2000 - 2500 Sqft |
| Type | House |
| UtilityWater | Municipal Water |
Parking
| Attached Garage | |
| Garage |
Land
| Acreage | No |
| LandAmenities | Hospital, Public Transit, Schools |
| Sewer | Sanitary Sewer |
| SizeDepth | 100 Ft ,1 In |
| SizeFrontage | 24 Ft ,10 In |
| SizeIrregular | 24.9 X 100.1 Ft |
| SizeTotalText | 24.9 X 100.1 Ft|under 1/2 Acre |
| ZoningDescription | Residential |
Rooms
| Level | Type | Length | Width | Dimensions |
|---|---|---|---|---|
| Second Level | Primary Bedroom | 5.2 m | 3.81 m | 5.2 m x 3.81 m |
| Second Level | Bedroom | 2.9 m | 3.9 m | 2.9 m x 3.9 m |
| Second Level | Bedroom 2 | 2.9 m | 4.4 m | 2.9 m x 4.4 m |
| Second Level | Bedroom 3 | 3.5 m | 2.7 m | 3.5 m x 2.7 m |
| Lower Level | Recreational, Games Room | 5.2 m | 3.84 m | 5.2 m x 3.84 m |
| Lower Level | Bedroom | 3.4 m | 5.8 m | 3.4 m x 5.8 m |
| Main Level | Kitchen | 3.26 m | 3.93 m | 3.26 m x 3.93 m |
| Main Level | Living Room | 6.22 m | 3.6 m | 6.22 m x 3.6 m |
| Main Level | Dining Room | 2.6 m | 3.1 m | 2.6 m x 3.1 m |
Utilities
| Cable | Installed |
| Sewer | Installed |
https://www.realtor.ca/real-estate/28361854/166-hampshire-way-milton-de-dempsey-1029-de-dempsey
Interested?
Contact us for more information
Darpan Patel
Broker
5111 New Street, Suite 106
Burlington, Ontario L7L 1V2
