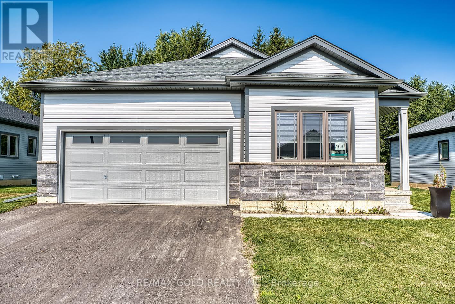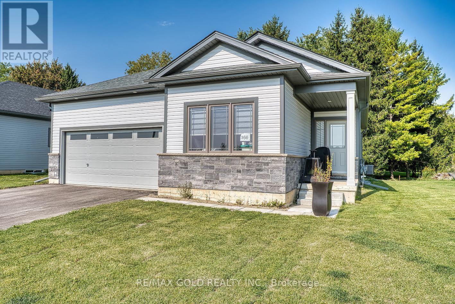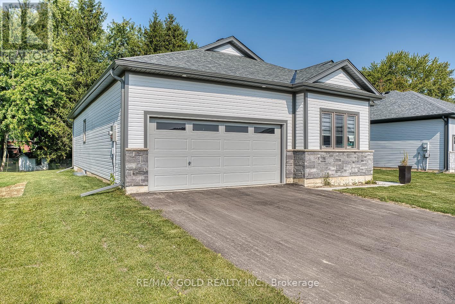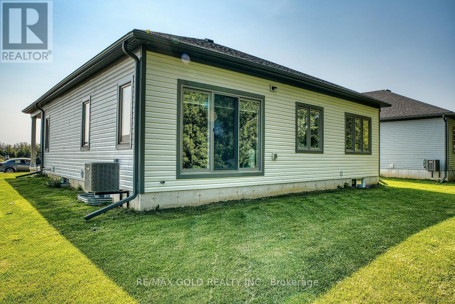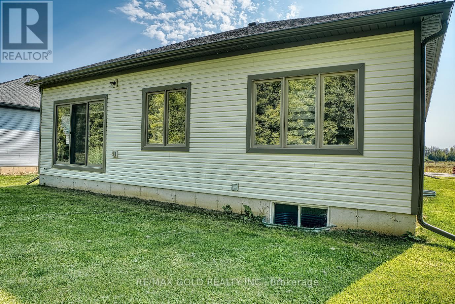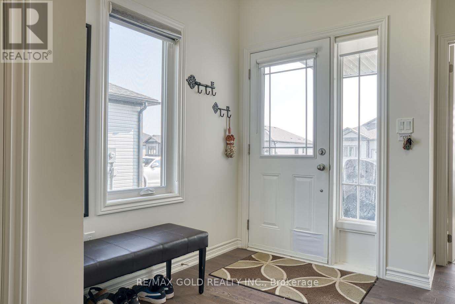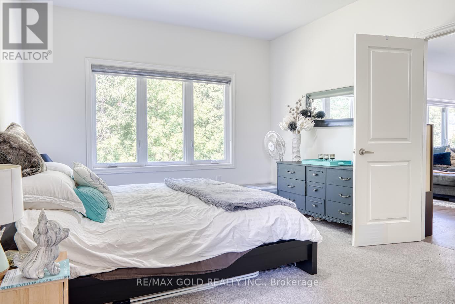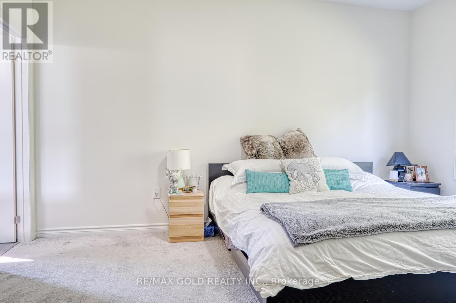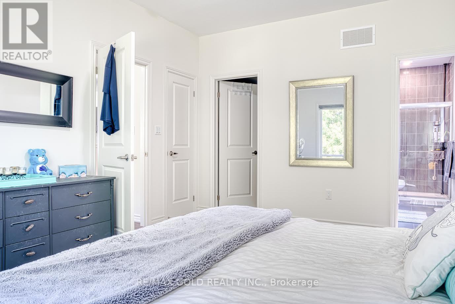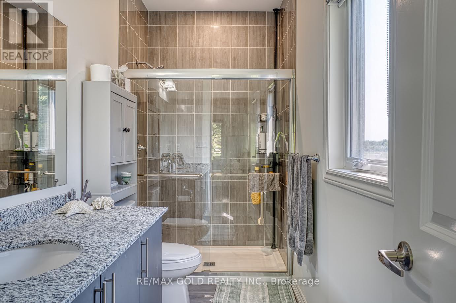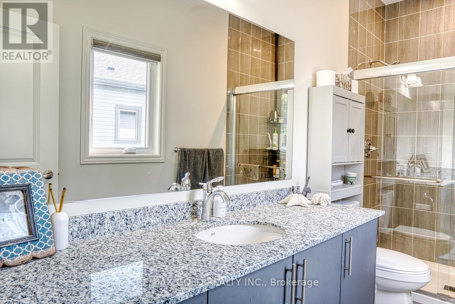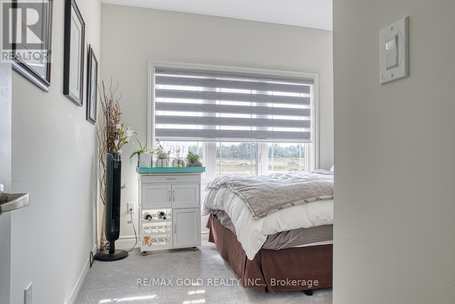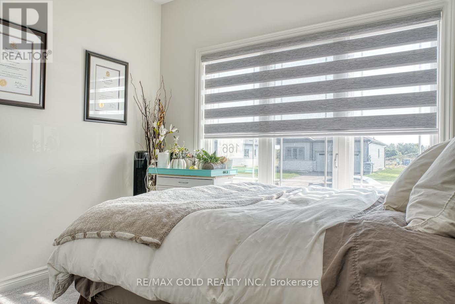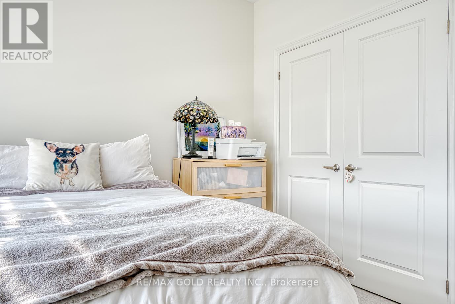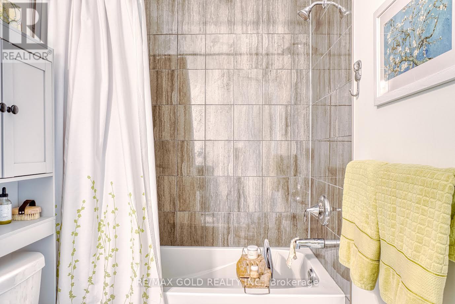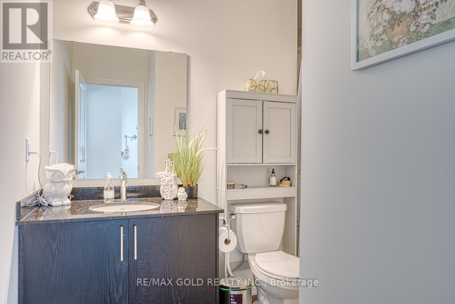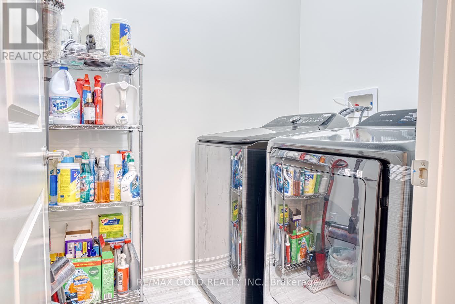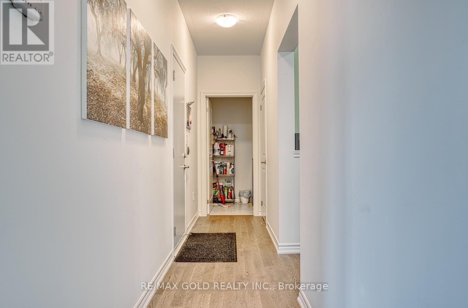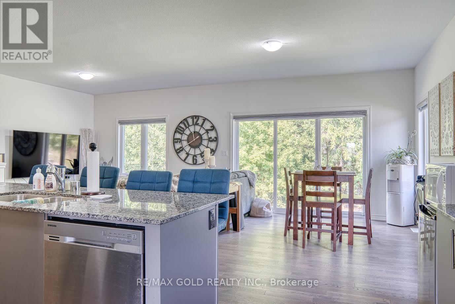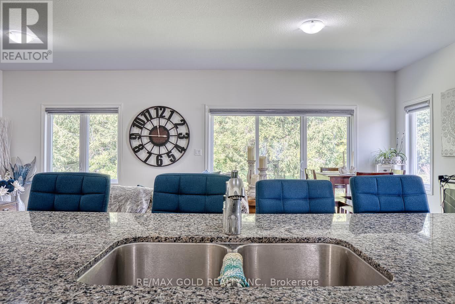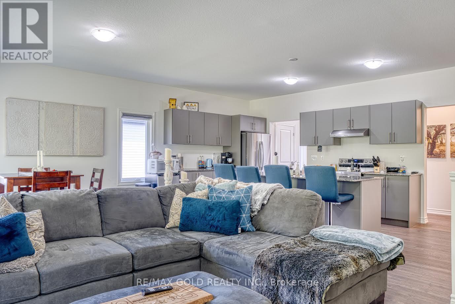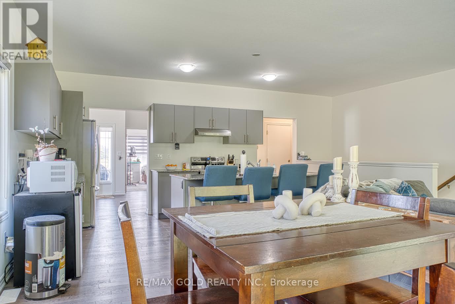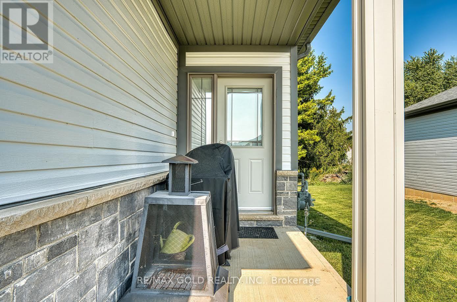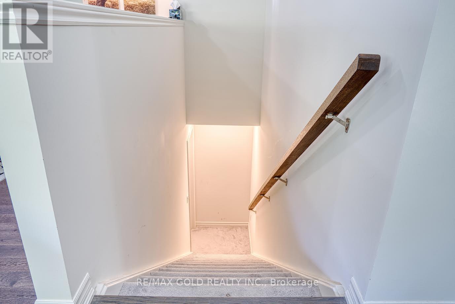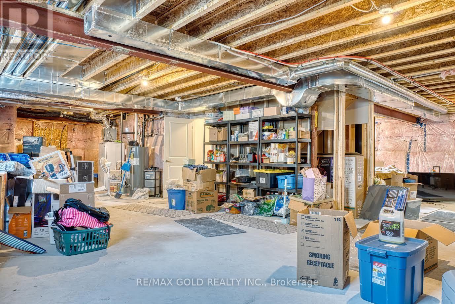166 Ellen Street North Perth, Ontario N0G 1B0
$499,992
Welcome to 166 Ellen St located in Atwood Station Community. The open concept kitchen offers granite countertop, pantry and stainless steel appliances. Living and dining area has hardwood flooring, ample natural light making it ideal space for entertainment for your guests. The primary bedroom includes its own ensuite and two closets one large walk in and another linencloset. Second full 4 piece bathroom to accomodates the second bedroom. Laundry is on the main floor. (id:61852)
Open House
This property has open houses!
2:00 pm
Ends at:4:00 pm
Property Details
| MLS® Number | X12277562 |
| Property Type | Single Family |
| Community Name | Elma |
| EquipmentType | Water Heater |
| ParkingSpaceTotal | 4 |
| RentalEquipmentType | Water Heater |
Building
| BathroomTotal | 2 |
| BedroomsAboveGround | 2 |
| BedroomsTotal | 2 |
| Appliances | Dishwasher, Dryer, Stove, Washer, Refrigerator |
| ArchitecturalStyle | Bungalow |
| BasementDevelopment | Unfinished |
| BasementType | N/a (unfinished) |
| ConstructionStyleAttachment | Detached |
| CoolingType | Central Air Conditioning |
| ExteriorFinish | Stone, Vinyl Siding |
| FlooringType | Hardwood |
| HeatingFuel | Natural Gas |
| HeatingType | Forced Air |
| StoriesTotal | 1 |
| SizeInterior | 1100 - 1500 Sqft |
| Type | House |
| UtilityWater | Municipal Water |
Parking
| Garage |
Land
| Acreage | No |
| Sewer | Sanitary Sewer |
| SizeDepth | 105 Ft ,7 In |
| SizeFrontage | 60 Ft |
| SizeIrregular | 60 X 105.6 Ft |
| SizeTotalText | 60 X 105.6 Ft |
Rooms
| Level | Type | Length | Width | Dimensions |
|---|---|---|---|---|
| Main Level | Great Room | 4.27 m | 4.27 m | 4.27 m x 4.27 m |
| Main Level | Kitchen | 5.49 m | 2.74 m | 5.49 m x 2.74 m |
| Main Level | Primary Bedroom | 4.57 m | 3.65 m | 4.57 m x 3.65 m |
| Main Level | Bedroom 2 | 3.35 m | 3.04 m | 3.35 m x 3.04 m |
| Main Level | Laundry Room | Measurements not available |
https://www.realtor.ca/real-estate/28590097/166-ellen-street-north-perth-elma-elma
Interested?
Contact us for more information
Amrit Pal Kaur
Salesperson
2980 Drew Road Unit 231
Mississauga, Ontario L4T 0A7
Gary Singh
Salesperson
9545 Mississauga Road Unit 13
Brampton, Ontario L6X 0B3
