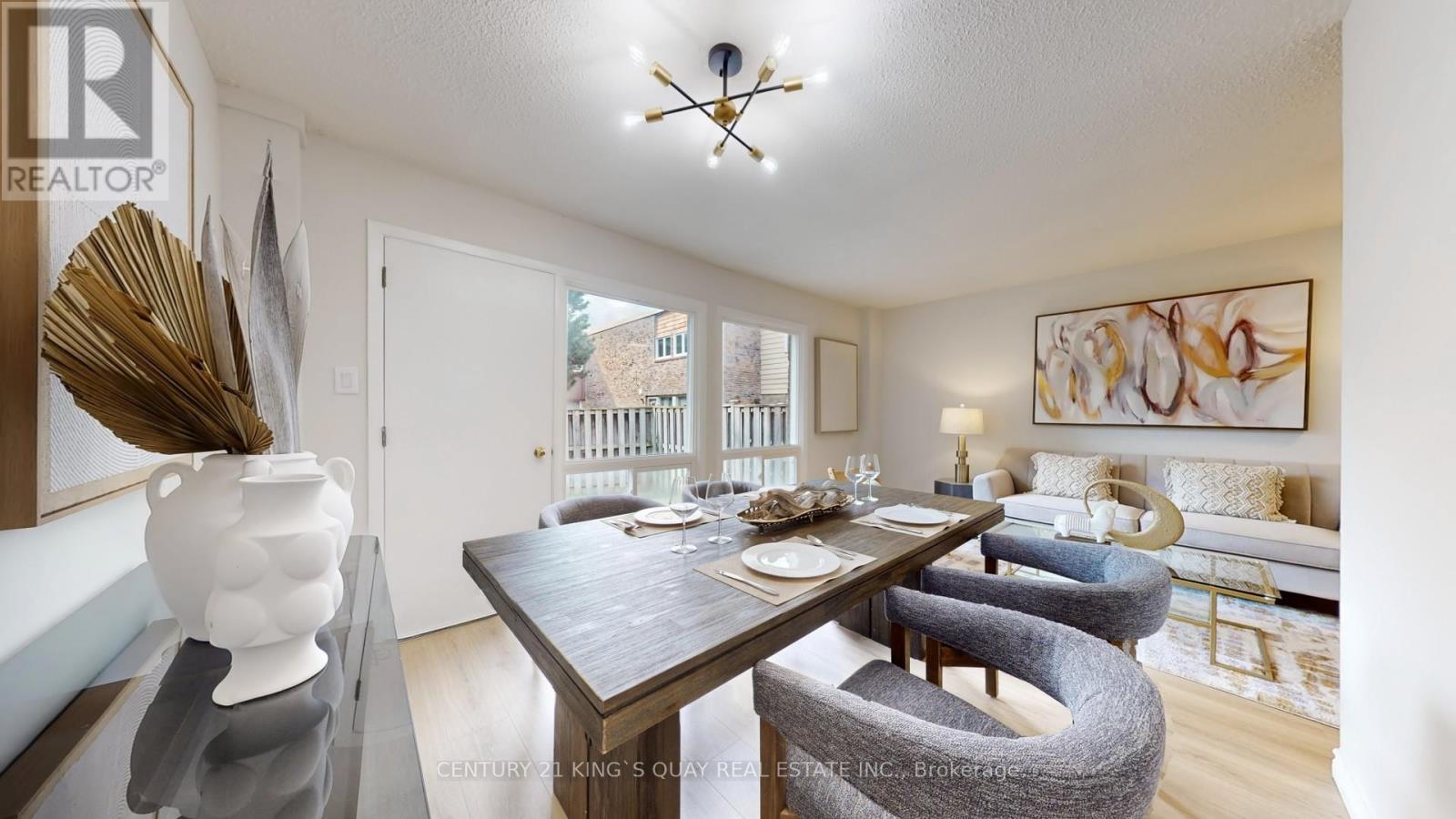166 - 81 Elsa Vine Way Toronto, Ontario M2J 4H8
$785,000Maintenance, Common Area Maintenance, Insurance, Water, Cable TV, Parking
$613.46 Monthly
Maintenance, Common Area Maintenance, Insurance, Water, Cable TV, Parking
$613.46 MonthlyBeautifully Renovated 2-Storey Corner Townhouse in Bayview Village. Welcome to 81 Elsa Vine Way - a bright and spacious corner-unit townhouse offering 3 bedrooms and 3 bathrooms in the heart of Bayview Village, North York. Thoughtfully renovated, this home blends modern style with everyday comfort, featuring a sun-filled south-facing living and dining area along with bedrooms bathed in natural light. Key Features: -2-storey townhouse with attached 1-car garage and private driveway parking; - Fully renovated main and second floor with brand new finishes:>>Windows (2024), >>Laminate flooring, doors, stairs & closets (2025), >>Fresh paint throughout, >>Upgraded kitchen with new quartz countertops and brand new stove (2025); - Bathrooms on every floor, fully renovated in 2025; - Newly installed forced air gas heating & central A/C system (no more baseboard heating); - Maintenance fees include high-speed internet, cable TV, water, landscaping, snow removal and buildinginsurance. Prime Location: Close to parks, schools, TTC, supermarkets, Bayview Village Shopping Centre, North York General Hospital, and all the amenities you need just minutes away. This move-in-ready home is perfect for families or professionals seeking comfort, convenience, and style in one of North York's most desirable communities. (id:61852)
Property Details
| MLS® Number | C12468459 |
| Property Type | Single Family |
| Neigbourhood | Don Valley Village |
| Community Name | Bayview Village |
| AmenitiesNearBy | Park, Place Of Worship, Public Transit, Schools |
| CommunityFeatures | Pets Allowed With Restrictions |
| Features | Carpet Free |
| ParkingSpaceTotal | 2 |
Building
| BathroomTotal | 3 |
| BedroomsAboveGround | 3 |
| BedroomsBelowGround | 1 |
| BedroomsTotal | 4 |
| Amenities | Visitor Parking, Security/concierge |
| Appliances | Dryer, Range, Stove, Washer, Window Coverings, Refrigerator |
| BasementDevelopment | Finished |
| BasementType | N/a (finished) |
| CoolingType | Central Air Conditioning |
| ExteriorFinish | Aluminum Siding, Brick |
| FlooringType | Laminate, Tile |
| HalfBathTotal | 1 |
| HeatingFuel | Natural Gas |
| HeatingType | Forced Air |
| StoriesTotal | 2 |
| SizeInterior | 1000 - 1199 Sqft |
| Type | Row / Townhouse |
Parking
| Attached Garage | |
| Garage |
Land
| Acreage | No |
| LandAmenities | Park, Place Of Worship, Public Transit, Schools |
Rooms
| Level | Type | Length | Width | Dimensions |
|---|---|---|---|---|
| Second Level | Primary Bedroom | 3.94 m | 3.3 m | 3.94 m x 3.3 m |
| Second Level | Bedroom 2 | 4.03 m | 2.44 m | 4.03 m x 2.44 m |
| Second Level | Bedroom 3 | 4.03 m | 2.49 m | 4.03 m x 2.49 m |
| Basement | Bedroom | 2.82 m | 2.46 m | 2.82 m x 2.46 m |
| Basement | Recreational, Games Room | 5.49 m | 3.38 m | 5.49 m x 3.38 m |
| Main Level | Living Room | 4.57 m | 2.36 m | 4.57 m x 2.36 m |
| Main Level | Kitchen | 2.74 m | 2.46 m | 2.74 m x 2.46 m |
| Main Level | Dining Room | 2.84 m | 2.51 m | 2.84 m x 2.51 m |
Interested?
Contact us for more information
Steven Jin
Salesperson
7303 Warden Ave #101
Markham, Ontario L3R 5Y6









































