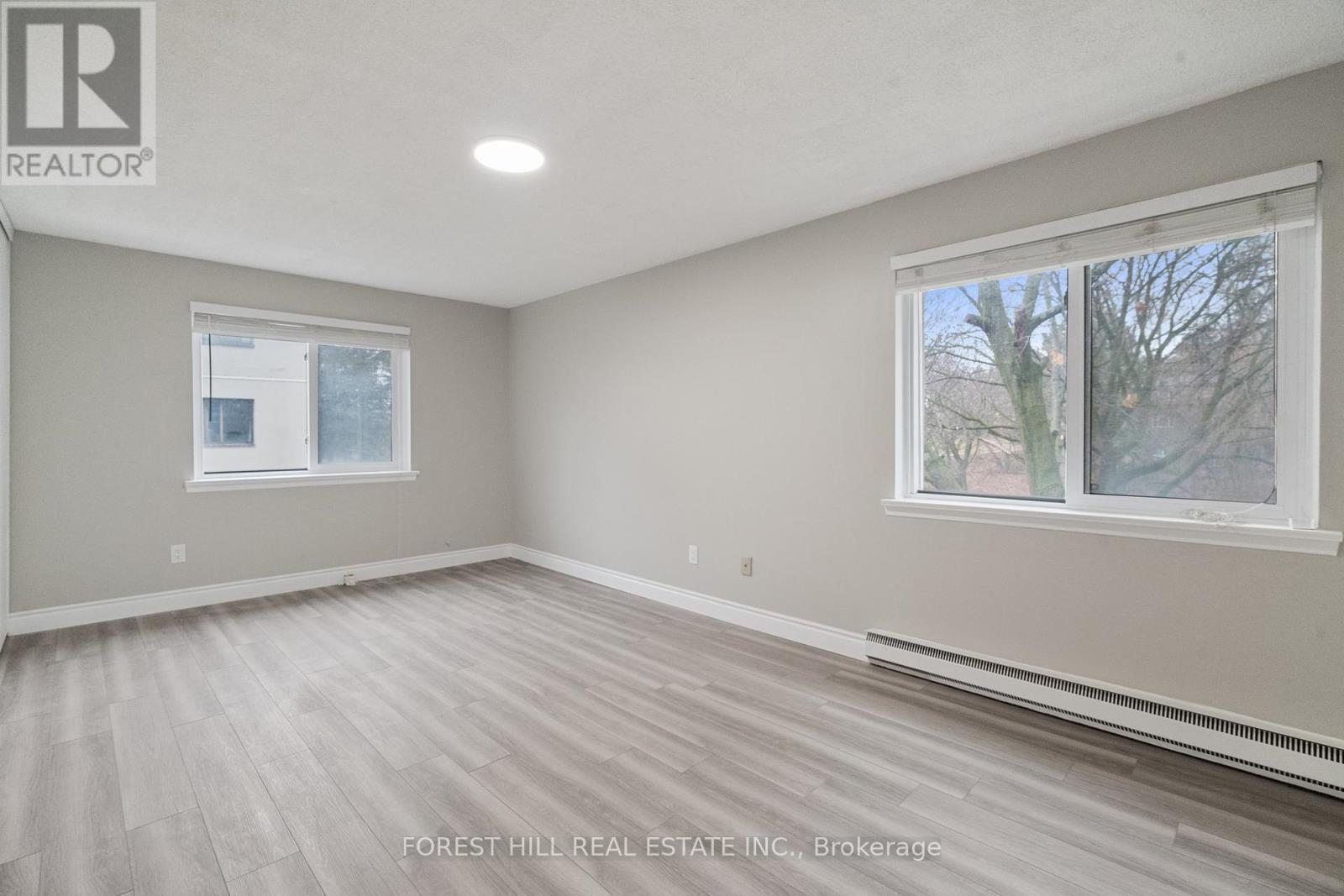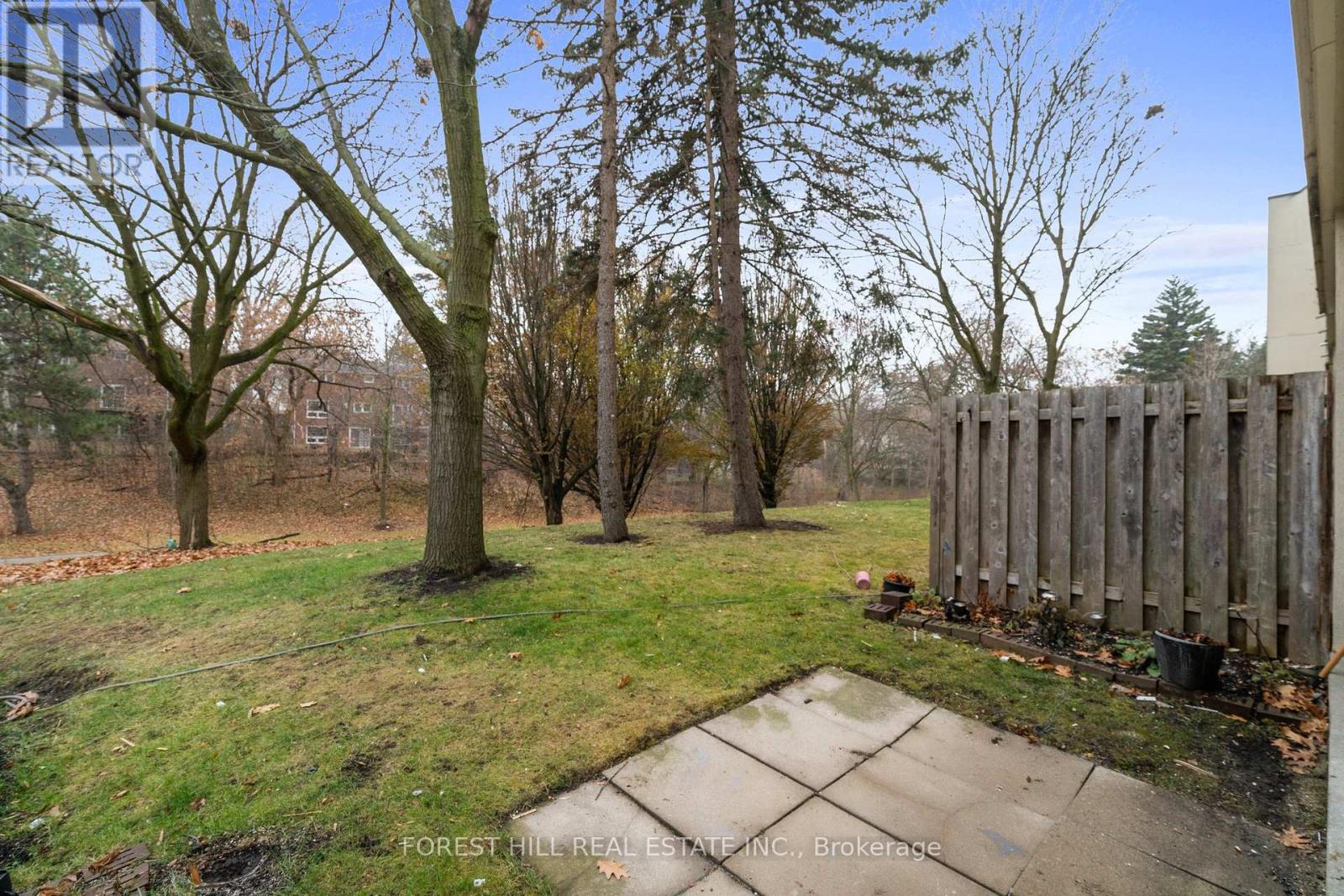166 - 20 Moonstone Byway Toronto, Ontario M2H 3J4
$699,900Maintenance, Water, Common Area Maintenance, Insurance, Parking
$528.10 Monthly
Maintenance, Water, Common Area Maintenance, Insurance, Parking
$528.10 MonthlyFully Renovated 3-Bed, 2-Bath End Unit Condo Townhouse with Ravine Views! This charming townhouse has been transformed from top to bottom, offering a perfect blend of modern elegance and comfort. With stunning renovations throughout, including a new kitchen, bathrooms, and flooring, this home is ready for you to move in and enjoy! don't miss the chance to make it yours! (id:61852)
Property Details
| MLS® Number | C12045766 |
| Property Type | Single Family |
| Neigbourhood | Hillcrest Village |
| Community Name | Hillcrest Village |
| CommunityFeatures | Pet Restrictions |
| ParkingSpaceTotal | 1 |
Building
| BathroomTotal | 2 |
| BedroomsAboveGround | 3 |
| BedroomsTotal | 3 |
| Age | 31 To 50 Years |
| Amenities | Exercise Centre, Visitor Parking |
| Appliances | Dryer, Hood Fan, Stove, Washer, Window Coverings, Refrigerator |
| ExteriorFinish | Concrete |
| FlooringType | Vinyl |
| HalfBathTotal | 1 |
| HeatingFuel | Electric |
| HeatingType | Baseboard Heaters |
| StoriesTotal | 2 |
| SizeInterior | 1400 - 1599 Sqft |
| Type | Apartment |
Parking
| Underground | |
| Garage |
Land
| Acreage | No |
Rooms
| Level | Type | Length | Width | Dimensions |
|---|---|---|---|---|
| Second Level | Primary Bedroom | 6.03 m | 3.08 m | 6.03 m x 3.08 m |
| Third Level | Bedroom 2 | 3.9 m | 3.5 m | 3.9 m x 3.5 m |
| Third Level | Bedroom 3 | 3.68 m | 2.43 m | 3.68 m x 2.43 m |
| Main Level | Kitchen | 2.51 m | 2.65 m | 2.51 m x 2.65 m |
| Main Level | Dining Room | 2.71 m | 2.62 m | 2.71 m x 2.62 m |
| Main Level | Living Room | 4.17 m | 11.2 m | 4.17 m x 11.2 m |
Interested?
Contact us for more information
Jenn Stergios
Salesperson
9001 Dufferin St Unit A9
Thornhill, Ontario L4J 0H7





















