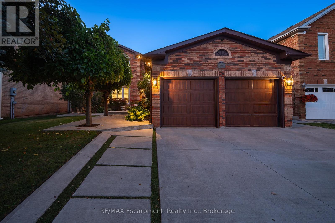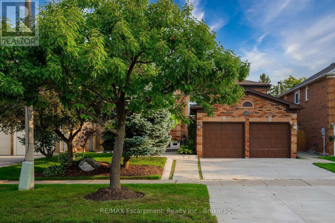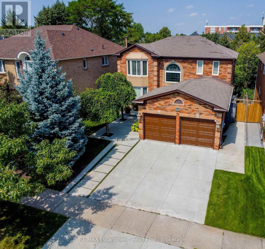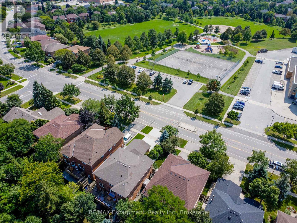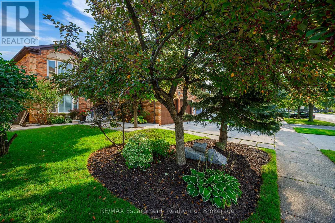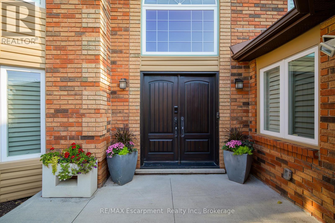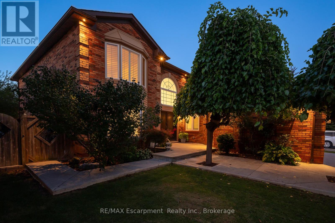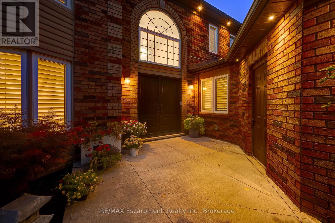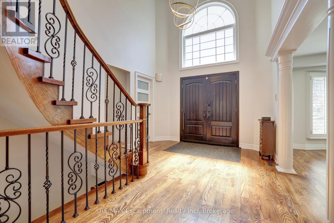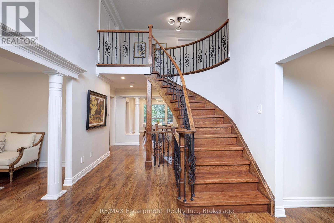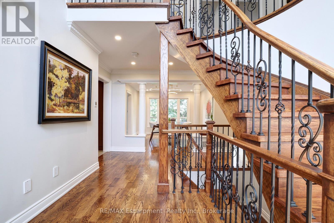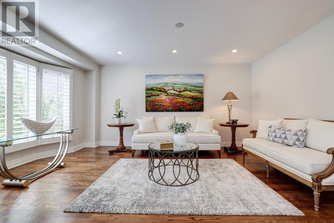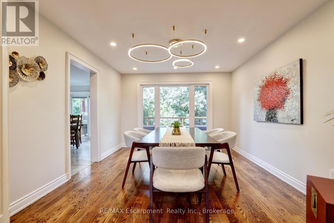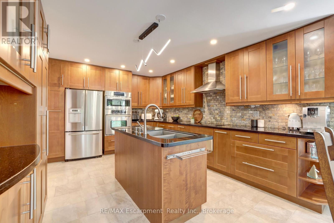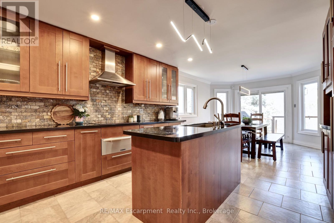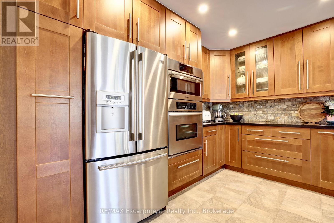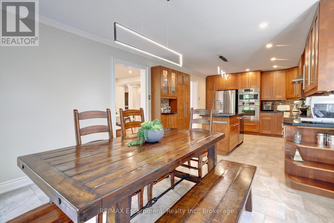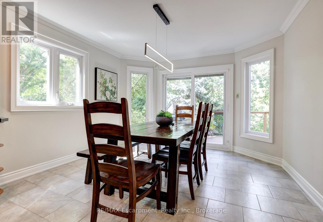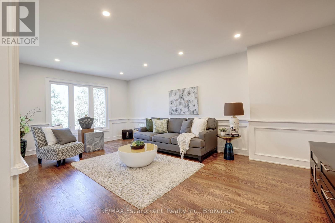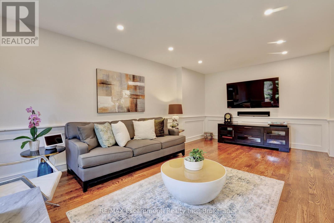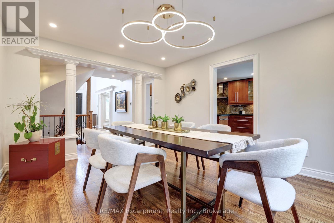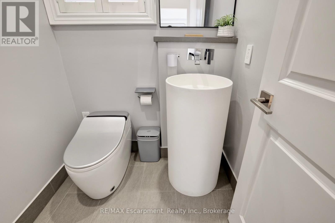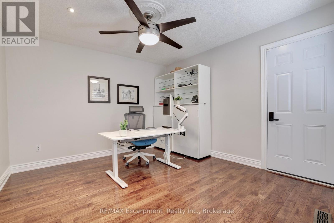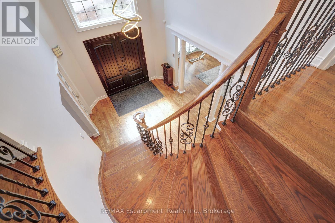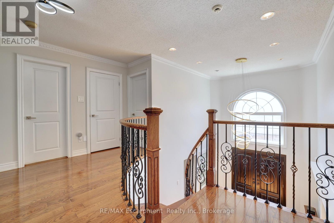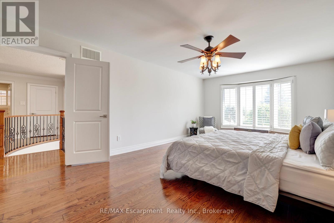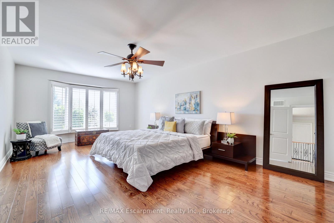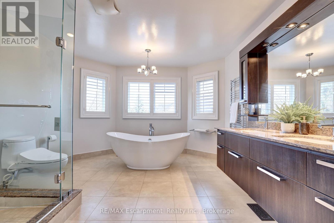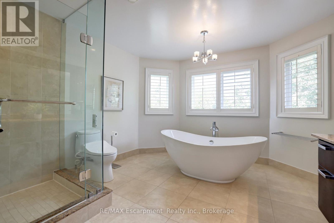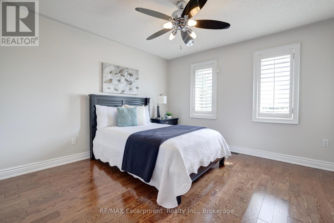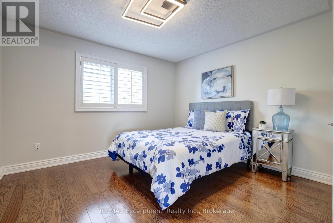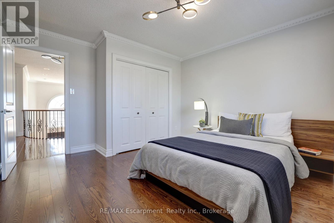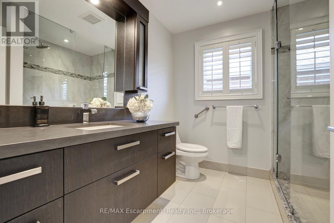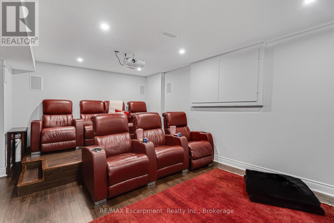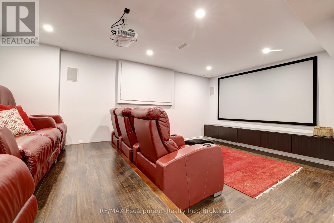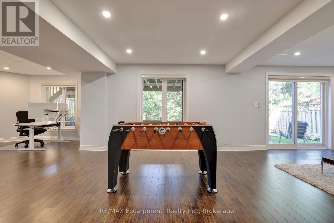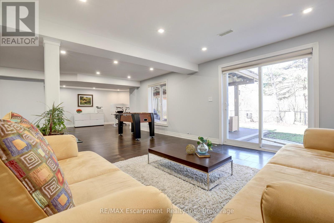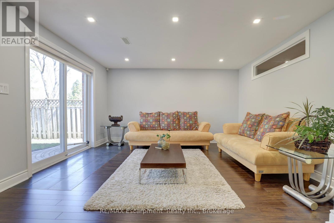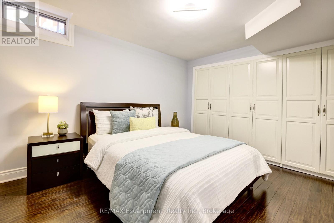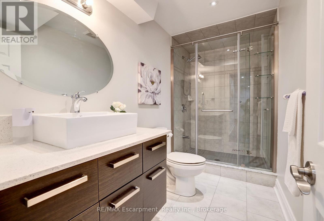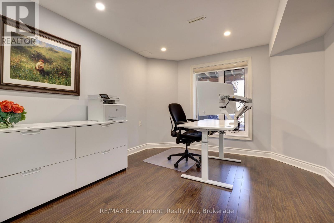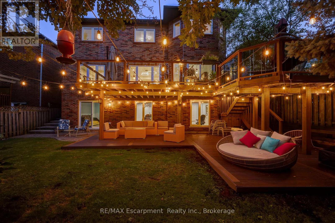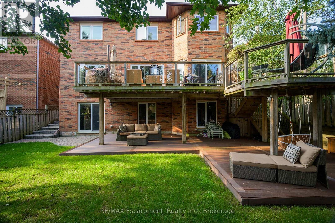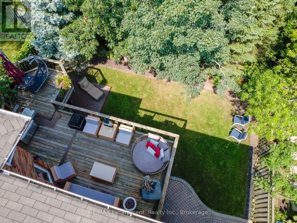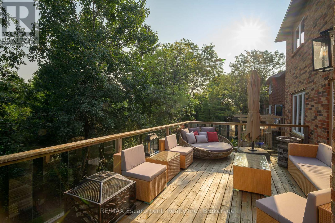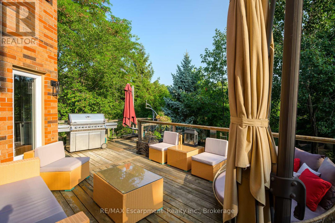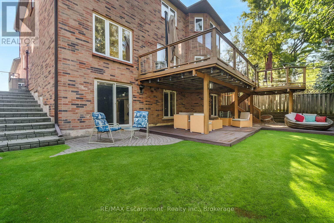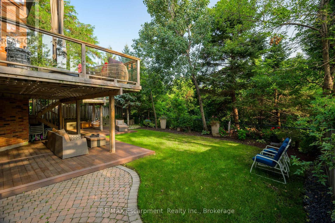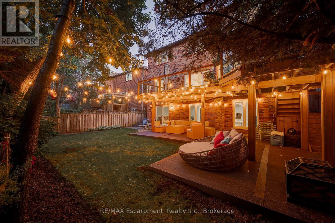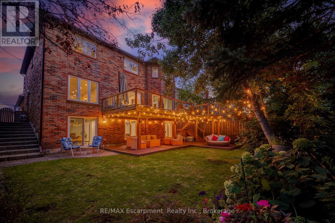1658 Heritage Way Oakville, Ontario L6M 2Z9
$2,048,800
Beautiful Ravine-Lot Home in Glen Abbey | Backing on to Merchants Trail & Across from Heritage Way Park. Welcome to this absolutely stunning nearly 4700 sqft home in one of Oakville's most desirable neighbourhoods - Glen Abbey. Perfectly positioned on a premium ravine lot & directly across from the scenic Heritage Way Park (providing plenty of parking). This home offers the ultimate blend of location, lifestyle, and luxury with unmatched curb appeal with a newer concrete driveway, professional landscaping, and a stately double-door entrance. Inside, enjoy soaring ceilings in the grand foyer, hardwood flooring throughout, and sun-filled living and dining rooms-perfect for entertaining. The upgraded kitchen features stainless steel appliances, abundant cabinetry, island with sink, and breakfast area with walkout to deck overlooking serene, tree-lined views. The cozy family room offers wainscoting & large windows framing the ravine backdrop. Main level also includes a private home office, stylish powder room, & a functional laundry/mudroom. Upstairs, the spacious primary suite is the retreat you've been dreaming of. It's spacious, serene & features bay window, dbl WIC & spa-like 5-pce ens w/dbl sinks, glass shower & freestanding tub. Three additional generous bedrooms & full bath complete the upper level. The walk-out lower level is fully finished with bedroom, full bathroom, home theatre furnished with reclining leather seats on raised platform, ample storage & direct access to a covered patio backing into tranquil ravine - ideal for multigenerational living, a rec room, or guest suite. Plus, you're steps from top-rated elementary & high schools, trails, parks & just minutes to shopping & major HWY's. Additional Features: EV charger, in-ground sprinkler system, smart home automation. This isn't just a home - its a lifestyle. Don't miss this rare opportunity-luxury living in the heart of Glen Abbey to experience the perfect balance of nature, elegance, and convenience! (id:61852)
Property Details
| MLS® Number | W12382653 |
| Property Type | Single Family |
| Community Name | 1007 - GA Glen Abbey |
| AmenitiesNearBy | Park, Public Transit, Schools |
| EquipmentType | Water Heater |
| Features | Wooded Area, Ravine |
| ParkingSpaceTotal | 6 |
| RentalEquipmentType | Water Heater |
| Structure | Deck, Patio(s) |
Building
| BathroomTotal | 4 |
| BedroomsAboveGround | 4 |
| BedroomsBelowGround | 2 |
| BedroomsTotal | 6 |
| Appliances | Garage Door Opener Remote(s), Oven - Built-in, Range, Blinds, Cooktop, Dishwasher, Dryer, Garage Door Opener, Oven, Washer, Refrigerator |
| BasementDevelopment | Finished |
| BasementFeatures | Walk Out |
| BasementType | N/a (finished) |
| ConstructionStyleAttachment | Detached |
| CoolingType | Central Air Conditioning |
| ExteriorFinish | Brick |
| FoundationType | Concrete |
| HalfBathTotal | 1 |
| HeatingFuel | Natural Gas |
| HeatingType | Forced Air |
| StoriesTotal | 2 |
| SizeInterior | 3000 - 3500 Sqft |
| Type | House |
| UtilityWater | Municipal Water |
Parking
| Attached Garage | |
| Garage |
Land
| Acreage | No |
| FenceType | Fenced Yard |
| LandAmenities | Park, Public Transit, Schools |
| LandscapeFeatures | Lawn Sprinkler |
| Sewer | Sanitary Sewer |
| SizeDepth | 118 Ft ,1 In |
| SizeFrontage | 49 Ft ,2 In |
| SizeIrregular | 49.2 X 118.1 Ft |
| SizeTotalText | 49.2 X 118.1 Ft |
Rooms
| Level | Type | Length | Width | Dimensions |
|---|---|---|---|---|
| Second Level | Bedroom 3 | 3.66 m | 3.35 m | 3.66 m x 3.35 m |
| Second Level | Bedroom 4 | 3.66 m | 3.66 m | 3.66 m x 3.66 m |
| Second Level | Primary Bedroom | 6.71 m | 3.91 m | 6.71 m x 3.91 m |
| Second Level | Bedroom 2 | 3.66 m | 3.35 m | 3.66 m x 3.35 m |
| Lower Level | Recreational, Games Room | 5.3 m | 10.82 m | 5.3 m x 10.82 m |
| Lower Level | Media | 5.32 m | 3.65 m | 5.32 m x 3.65 m |
| Lower Level | Bedroom 5 | 2.53 m | 3.51 m | 2.53 m x 3.51 m |
| Lower Level | Bedroom | 3.75 m | 3.42 m | 3.75 m x 3.42 m |
| Lower Level | Utility Room | 1.71 m | 3 m | 1.71 m x 3 m |
| Main Level | Foyer | 4.41 m | 3.27 m | 4.41 m x 3.27 m |
| Main Level | Living Room | 5.18 m | 3.91 m | 5.18 m x 3.91 m |
| Main Level | Dining Room | 4.27 m | 3.66 m | 4.27 m x 3.66 m |
| Main Level | Kitchen | 3.91 m | 3.56 m | 3.91 m x 3.56 m |
| Main Level | Eating Area | 4.29 m | 2 m | 4.29 m x 2 m |
| Main Level | Family Room | 3.66 m | 6.1 m | 3.66 m x 6.1 m |
| Main Level | Office | 3.66 m | 3.66 m | 3.66 m x 3.66 m |
| Main Level | Laundry Room | 2.24 m | 3.66 m | 2.24 m x 3.66 m |
Interested?
Contact us for more information
Lisa Milroy
Broker
502 Brant St - Unit 1b
Burlington, Ontario L7R 2G4
Deanna Mendes
Salesperson
502 Brant St - Unit 1b
Burlington, Ontario L7R 2G4
