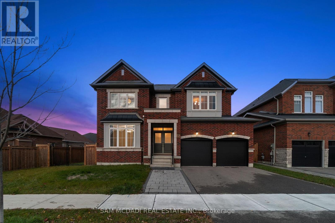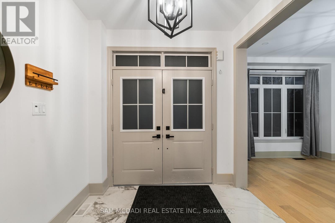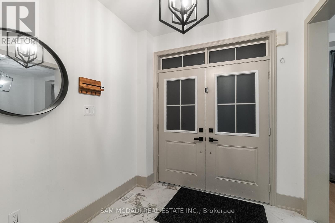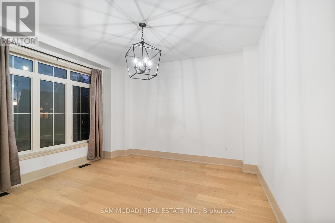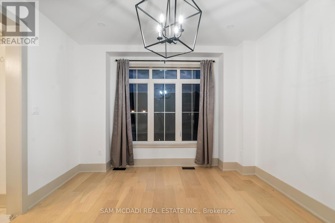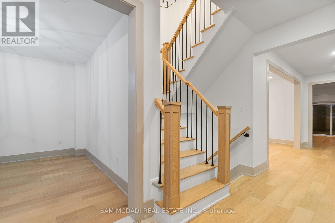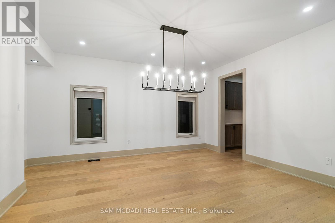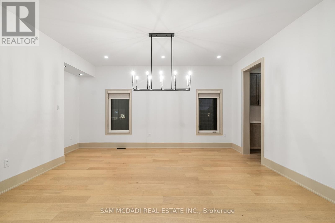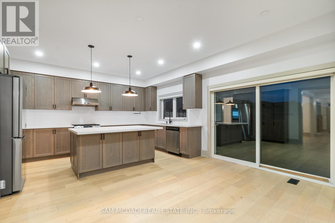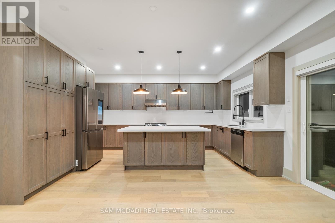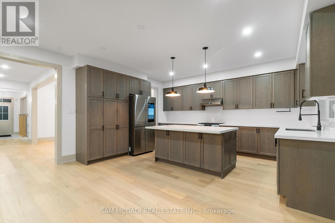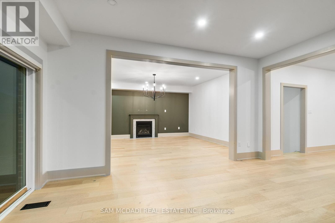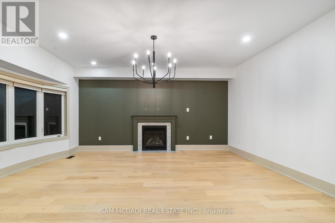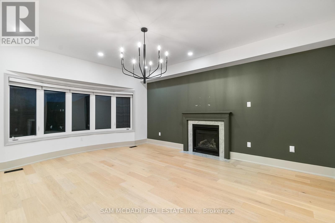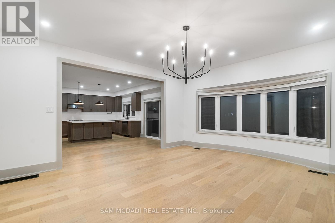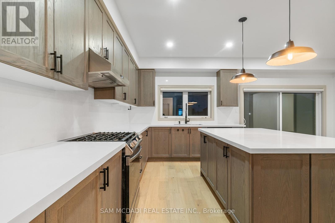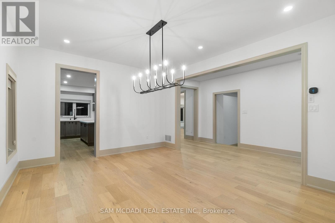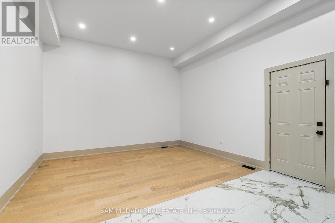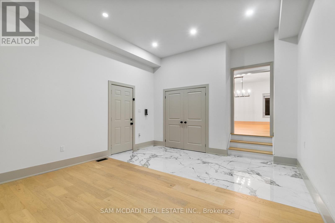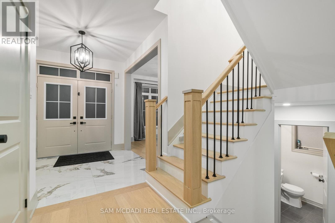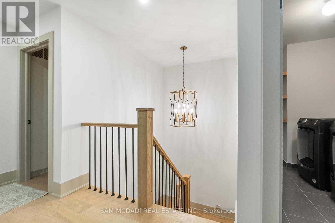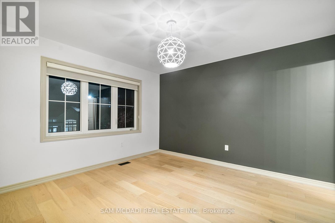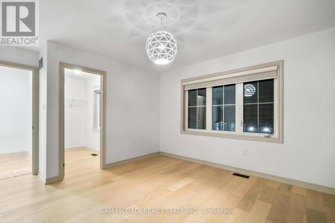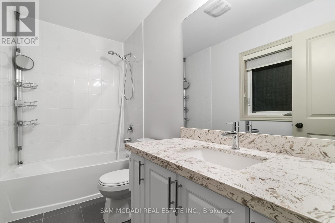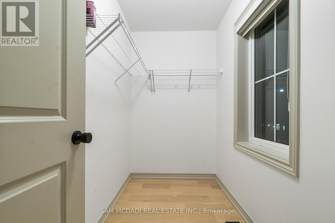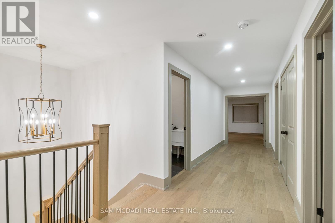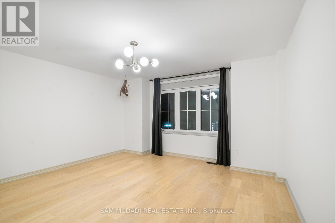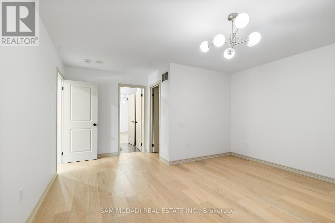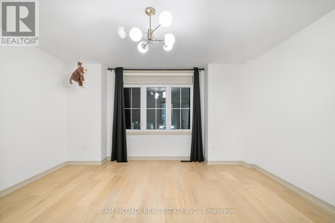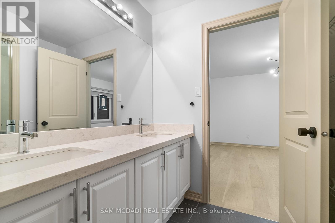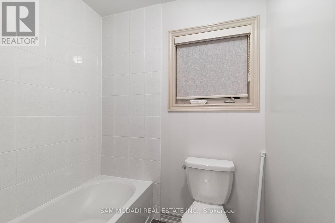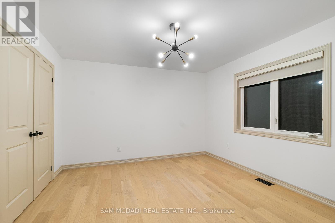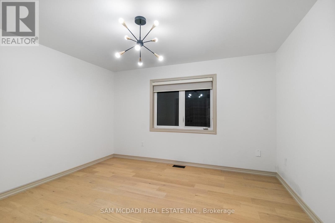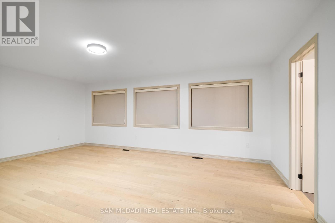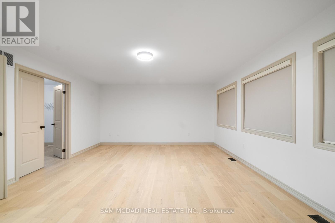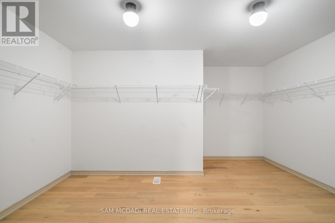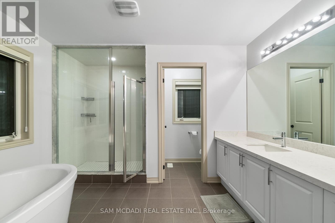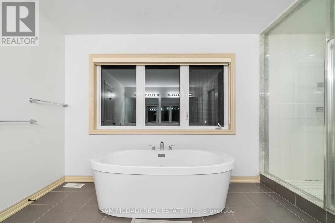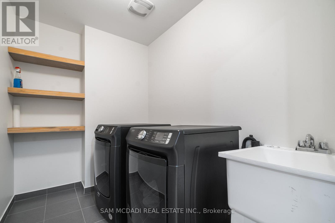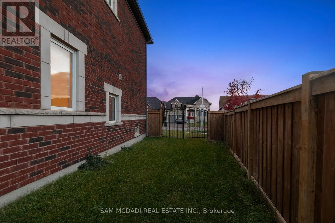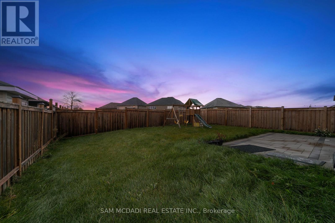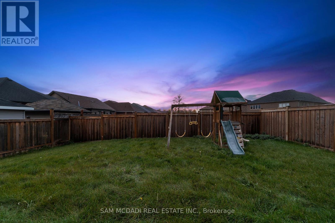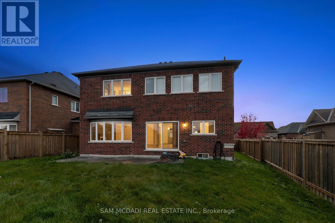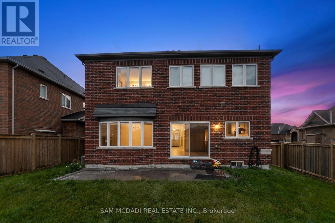1651 Angus Street Innisfil, Ontario L9S 0J9
$3,500 Monthly
This home is a real gem, with a solid 66-foot frontage and a roomy 3,437 square feet, plus an unfinished basement just waiting for your ideas. It's bright and welcoming, with plenty of natural light and an open concept layout that feels both modern and comfortable. Inside, you'll find stylish finishes like engineered hardwood floors with 7-inch baseboards, smooth ceilings with pot lights, and an upgraded staircase. The kitchen is great for everyday living and entertaining, featuring lots of cabinets, a big breakfast island, a gas stove, and high-end appliances. There are four spacious bedrooms, including a large primary suite with a huge closet and a incredible 5-piece en-suite. Bedrooms 2 and 3 share a handy Jack & Jill bath, while bedroom 4 has its own walk-in closet and an attached 4-piece en-suite. Plus, second-floor laundry makes things extra convenient. (id:61852)
Property Details
| MLS® Number | N12520738 |
| Property Type | Single Family |
| Community Name | Rural Innisfil |
| AmenitiesNearBy | Schools, Park |
| Features | Carpet Free |
| ParkingSpaceTotal | 4 |
Building
| BathroomTotal | 4 |
| BedroomsAboveGround | 4 |
| BedroomsTotal | 4 |
| Amenities | Fireplace(s) |
| Appliances | Water Heater |
| BasementDevelopment | Unfinished |
| BasementType | N/a (unfinished) |
| ConstructionStyleAttachment | Detached |
| CoolingType | Central Air Conditioning |
| ExteriorFinish | Brick |
| FireProtection | Smoke Detectors |
| FireplacePresent | Yes |
| FlooringType | Hardwood, Tile |
| FoundationType | Concrete |
| HalfBathTotal | 1 |
| HeatingFuel | Natural Gas |
| HeatingType | Forced Air |
| StoriesTotal | 2 |
| SizeInterior | 3000 - 3500 Sqft |
| Type | House |
| UtilityWater | Municipal Water |
Parking
| Garage |
Land
| Acreage | No |
| LandAmenities | Schools, Park |
| Sewer | Sanitary Sewer |
| SizeDepth | 115 Ft ,9 In |
| SizeFrontage | 66 Ft ,6 In |
| SizeIrregular | 66.5 X 115.8 Ft ; Irreg |
| SizeTotalText | 66.5 X 115.8 Ft ; Irreg |
Rooms
| Level | Type | Length | Width | Dimensions |
|---|---|---|---|---|
| Second Level | Primary Bedroom | 4.58 m | 6.23 m | 4.58 m x 6.23 m |
| Second Level | Bedroom 2 | 3.74 m | 4.39 m | 3.74 m x 4.39 m |
| Second Level | Bedroom 3 | 5.63 m | 4.37 m | 5.63 m x 4.37 m |
| Second Level | Bedroom 4 | 3.91 m | 4.35 m | 3.91 m x 4.35 m |
| Main Level | Living Room | 4.02 m | 3.7 m | 4.02 m x 3.7 m |
| Main Level | Dining Room | 5.08 m | 3.98 m | 5.08 m x 3.98 m |
| Main Level | Kitchen | 4.88 m | 5.99 m | 4.88 m x 5.99 m |
| Main Level | Family Room | 5.63 m | 4.59 m | 5.63 m x 4.59 m |
| Main Level | Den | 4.26 m | 5.84 m | 4.26 m x 5.84 m |
https://www.realtor.ca/real-estate/29079405/1651-angus-street-innisfil-rural-innisfil
Interested?
Contact us for more information
Isaiah Bayley-Hay
Salesperson
110 - 5805 Whittle Rd
Mississauga, Ontario L4Z 2J1
Sam Allan Mcdadi
Salesperson
110 - 5805 Whittle Rd
Mississauga, Ontario L4Z 2J1
