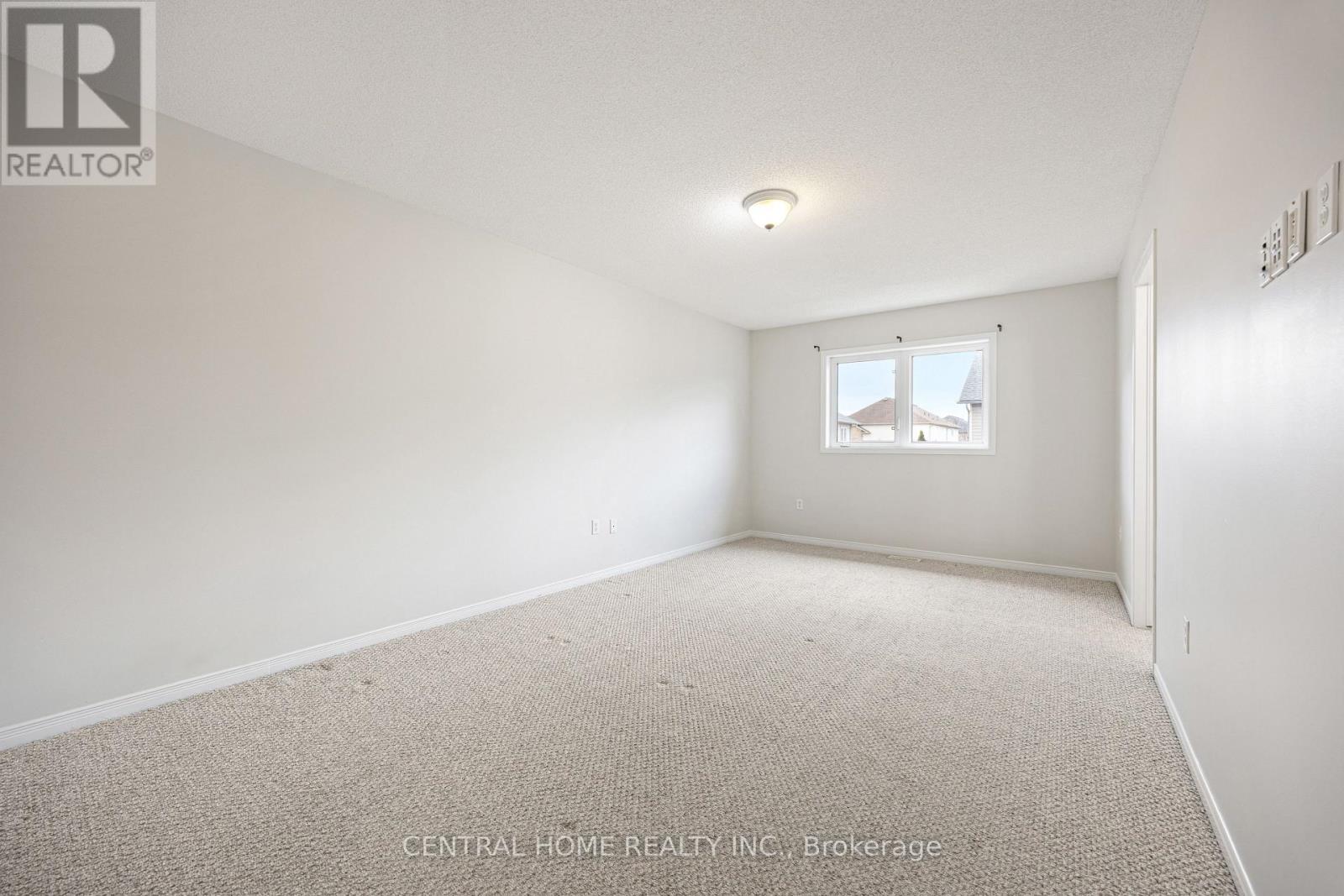165 Palacebeach Trail Hamilton, Ontario L8E 0C3
$3,350 Monthly
Great Two Storey Home In Sought After Area Stoney Creek, Steps To The Lake, Easy Access To Hwy. Bright & Spacious W/ Open Concept Layout, 9' Ceilings On Main Floor, Hardwood Floors, Gas Fireplace In Living Room. Spacious Eat-In Kitchen W/ Stainless Steel Appls & Backsplash, Walk-Out To Spacious Backyard W/ A Kitchen Garden. 3 Large Bedrooms Plus A Loft On 2nd Floor, Primary Bedroom W/ Walk-In Closet & A 4 Pc Ensuite W/ Jacuzzi & Glass Shower. (id:61852)
Property Details
| MLS® Number | X12092411 |
| Property Type | Single Family |
| Community Name | Lakeshore |
| Features | Sump Pump |
| ParkingSpaceTotal | 2 |
Building
| BathroomTotal | 3 |
| BedroomsAboveGround | 3 |
| BedroomsBelowGround | 1 |
| BedroomsTotal | 4 |
| Appliances | Dishwasher, Dryer, Stove, Washer, Refrigerator |
| BasementType | Full |
| ConstructionStyleAttachment | Detached |
| CoolingType | Central Air Conditioning |
| ExteriorFinish | Brick |
| FireplacePresent | Yes |
| FlooringType | Hardwood, Carpeted |
| FoundationType | Concrete |
| HalfBathTotal | 1 |
| HeatingFuel | Natural Gas |
| HeatingType | Forced Air |
| StoriesTotal | 2 |
| SizeInterior | 1500 - 2000 Sqft |
| Type | House |
| UtilityWater | Municipal Water |
Parking
| Attached Garage | |
| Garage |
Land
| Acreage | No |
| Sewer | Sanitary Sewer |
| SizeDepth | 85 Ft ,4 In |
| SizeFrontage | 30 Ft ,1 In |
| SizeIrregular | 30.1 X 85.4 Ft |
| SizeTotalText | 30.1 X 85.4 Ft |
Rooms
| Level | Type | Length | Width | Dimensions |
|---|---|---|---|---|
| Second Level | Primary Bedroom | 5.45 m | 3.27 m | 5.45 m x 3.27 m |
| Second Level | Bedroom 2 | 3.06 m | 3.27 m | 3.06 m x 3.27 m |
| Second Level | Bedroom 3 | 3.47 m | 2.96 m | 3.47 m x 2.96 m |
| Second Level | Loft | 2.35 m | 1.9 m | 2.35 m x 1.9 m |
| Main Level | Living Room | 7.33 m | 3.45 m | 7.33 m x 3.45 m |
| Main Level | Dining Room | 7.33 m | 3.45 m | 7.33 m x 3.45 m |
| Main Level | Kitchen | 5.83 m | 3.05 m | 5.83 m x 3.05 m |
https://www.realtor.ca/real-estate/28189955/165-palacebeach-trail-hamilton-lakeshore-lakeshore
Interested?
Contact us for more information
Mostafa Sadighian
Salesperson
30 Fulton Way Unit 8 Ste 100
Richmond Hill, Ontario L4B 1E6





























