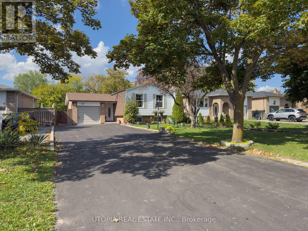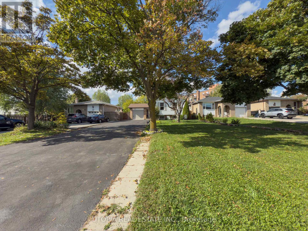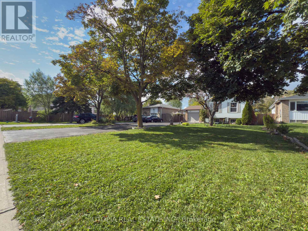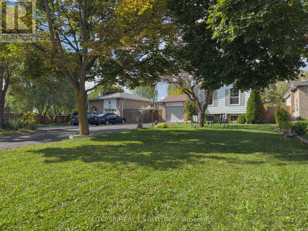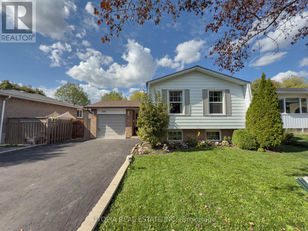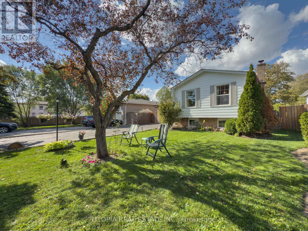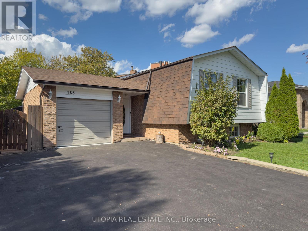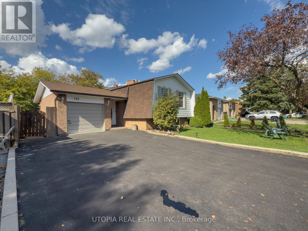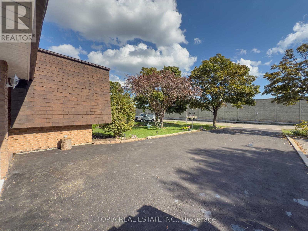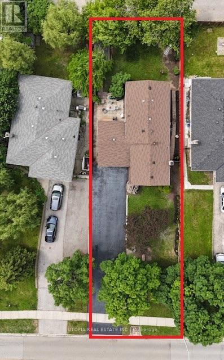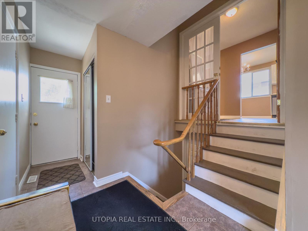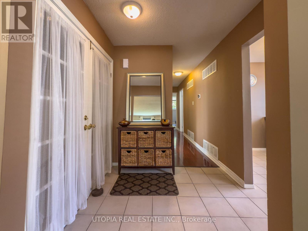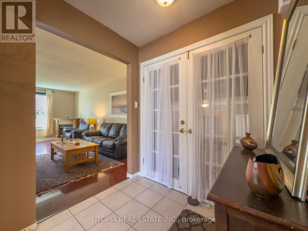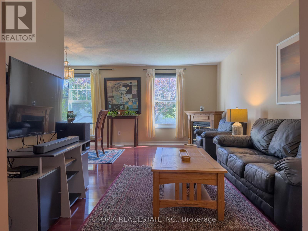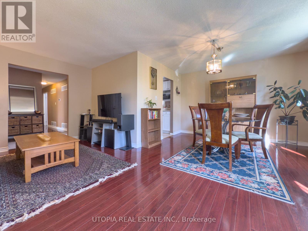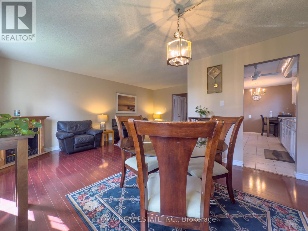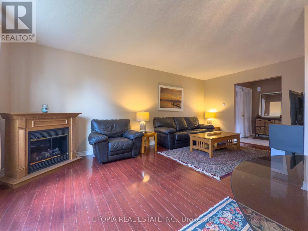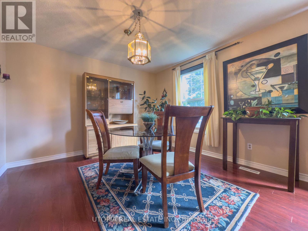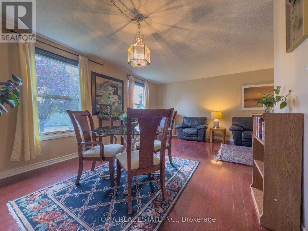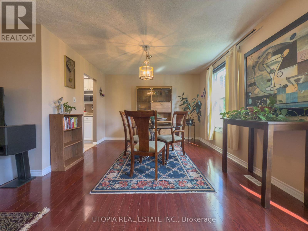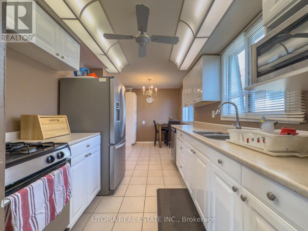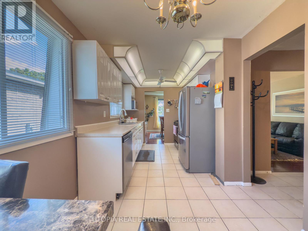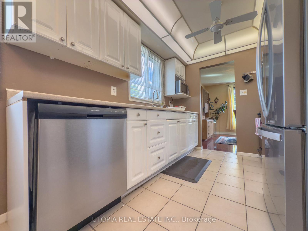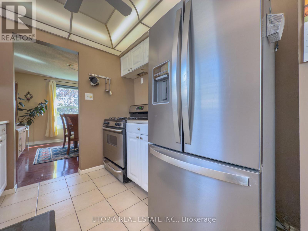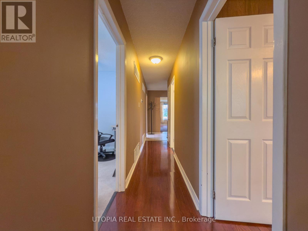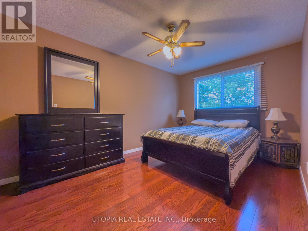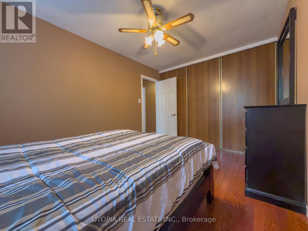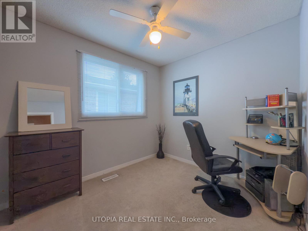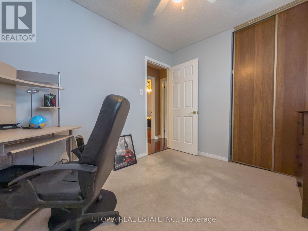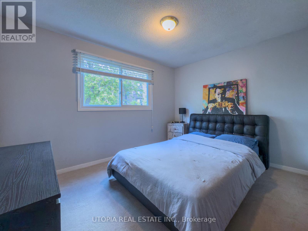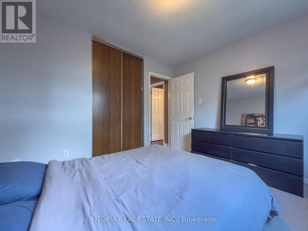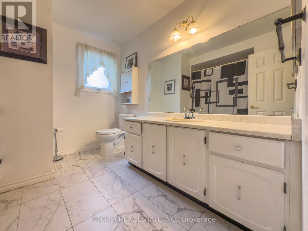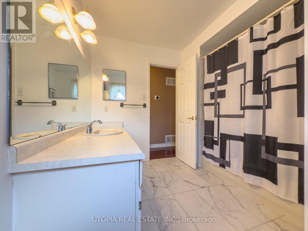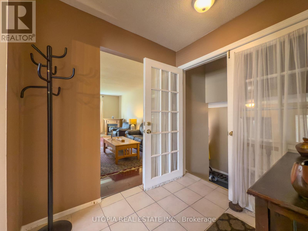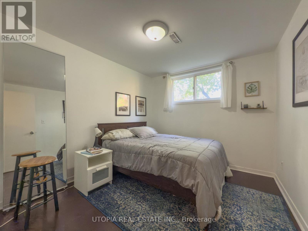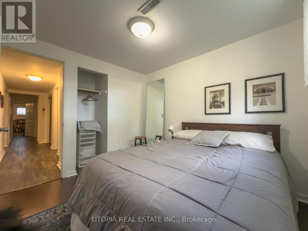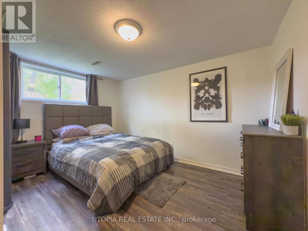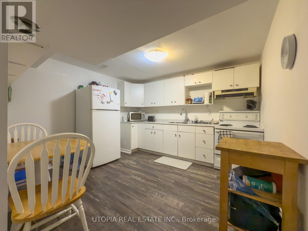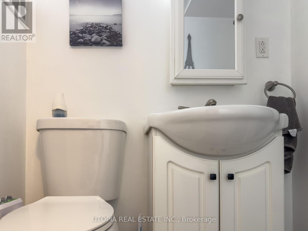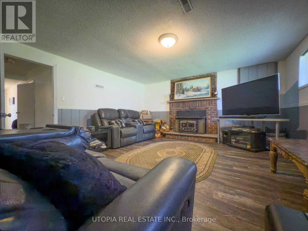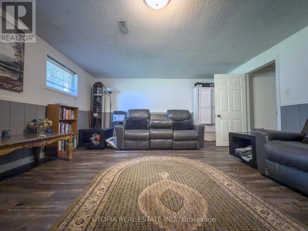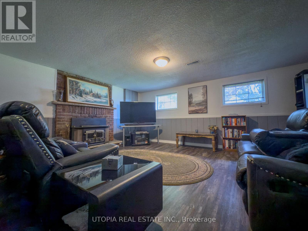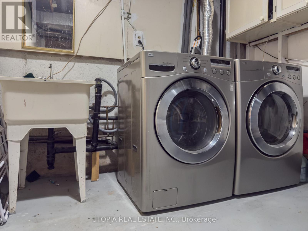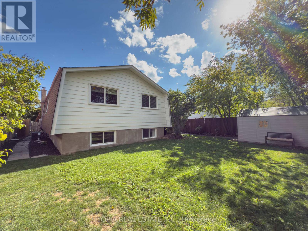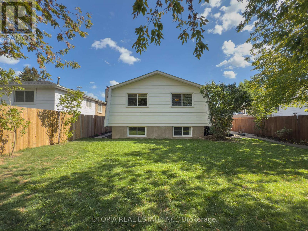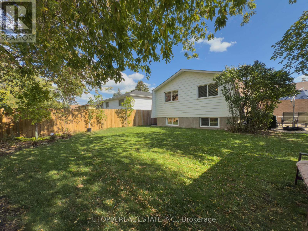165 North Service Road E Oakville, Ontario L6H 1A4
$1,190,000
Welcome to this gorgeous detached 5-bedroom home situated on a large lot in the highly sought-after College Park area in Oakville. With a spacious backyard and parking for 6+ cars, this property is perfect for your family. The open-concept main level features a large living and dining area, along with a well-equipped kitchen with a breakfast area. You'll find a generous main-level bathroom and three bedrooms. The lower level is filled with natural light, offering a cozy sitting area with a wood-burning fireplace, a full kitchen, two more bedrooms, and a 3-piece bathroom. Conveniently located near Oakville Place, QEW, grocery stores, and top-rated schools, including White Oaks with its IB program and Sheridan College. Don't miss this opportunity! (id:61852)
Property Details
| MLS® Number | W12469920 |
| Property Type | Single Family |
| Community Name | 1014 - QE Queen Elizabeth |
| ParkingSpaceTotal | 9 |
Building
| BathroomTotal | 2 |
| BedroomsAboveGround | 3 |
| BedroomsBelowGround | 2 |
| BedroomsTotal | 5 |
| Age | 31 To 50 Years |
| Appliances | Water Heater |
| ArchitecturalStyle | Raised Bungalow |
| BasementFeatures | Apartment In Basement |
| BasementType | N/a |
| ConstructionStyleAttachment | Detached |
| CoolingType | Central Air Conditioning |
| ExteriorFinish | Brick, Aluminum Siding |
| FireplacePresent | Yes |
| FoundationType | Concrete |
| HeatingFuel | Natural Gas |
| HeatingType | Forced Air |
| StoriesTotal | 1 |
| SizeInterior | 1100 - 1500 Sqft |
| Type | House |
| UtilityWater | Municipal Water |
Parking
| Attached Garage | |
| Garage |
Land
| Acreage | No |
| Sewer | Sanitary Sewer |
| SizeDepth | 132 Ft ,9 In |
| SizeFrontage | 50 Ft ,1 In |
| SizeIrregular | 50.1 X 132.8 Ft |
| SizeTotalText | 50.1 X 132.8 Ft |
| ZoningDescription | Rl5-0 |
Rooms
| Level | Type | Length | Width | Dimensions |
|---|---|---|---|---|
| Basement | Bedroom 4 | 3.5 m | 3.39 m | 3.5 m x 3.39 m |
| Basement | Bedroom 5 | 3.98 m | 3.98 m | 3.98 m x 3.98 m |
| Basement | Recreational, Games Room | 5.49 m | 4.58 m | 5.49 m x 4.58 m |
| Ground Level | Living Room | 5.77 m | 3.15 m | 5.77 m x 3.15 m |
| Ground Level | Dining Room | 3.5 m | 2.65 m | 3.5 m x 2.65 m |
| Ground Level | Kitchen | 5.18 m | 2.46 m | 5.18 m x 2.46 m |
| Ground Level | Primary Bedroom | 4.3 m | 2.9 m | 4.3 m x 2.9 m |
| Ground Level | Bedroom 2 | 3.14 m | 2.6 m | 3.14 m x 2.6 m |
| Ground Level | Bedroom 3 | 2.92 m | 2.5 m | 2.92 m x 2.5 m |
Utilities
| Cable | Available |
Interested?
Contact us for more information
Umer Mirza
Salesperson
165 Matheson Blvd E #5a
Mississauga, Ontario L4Z 3K2
