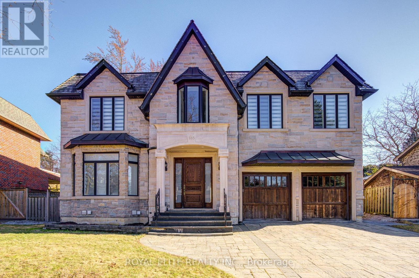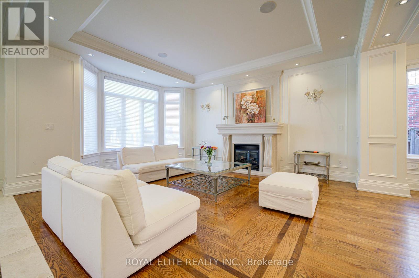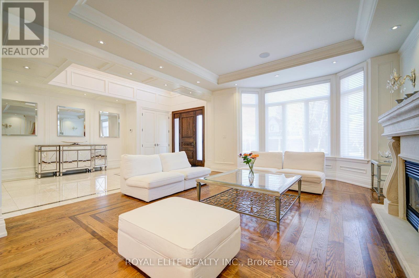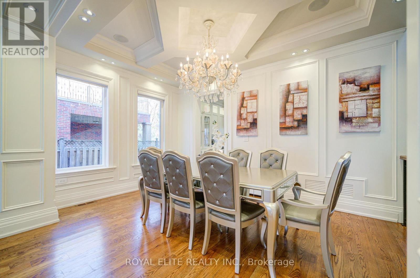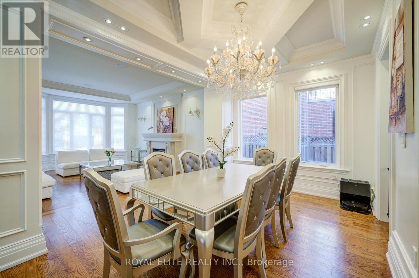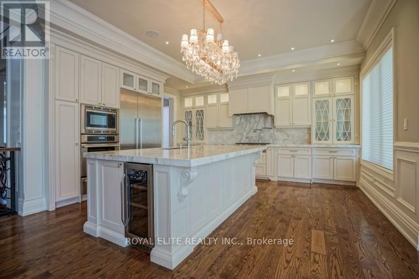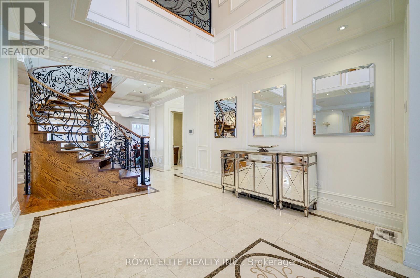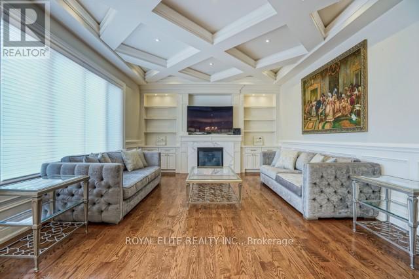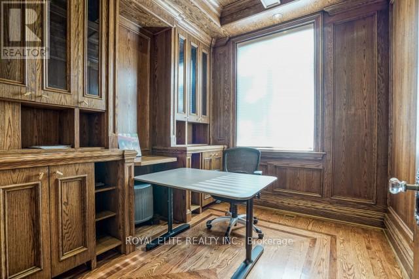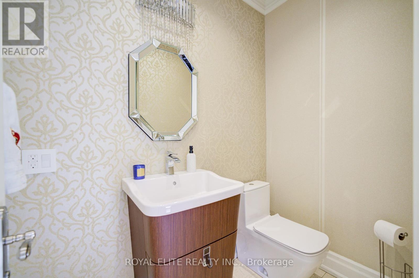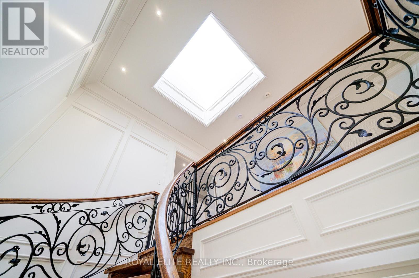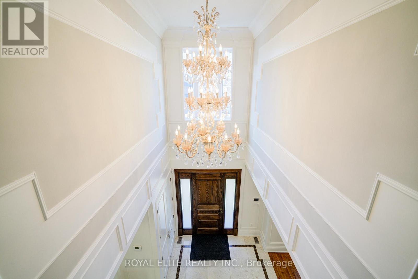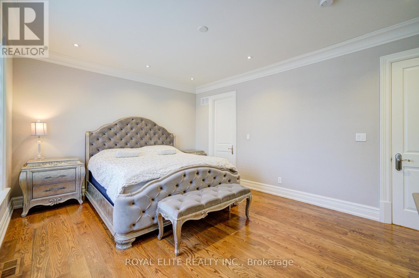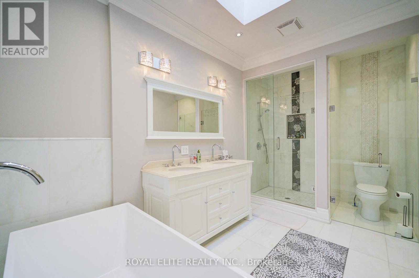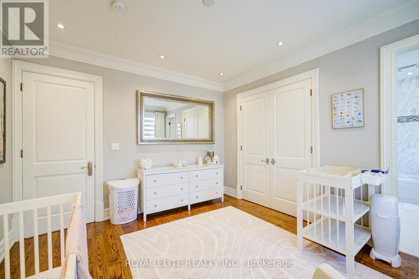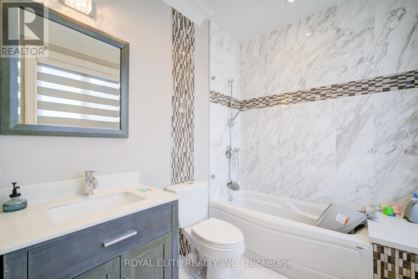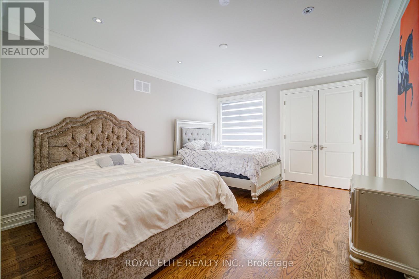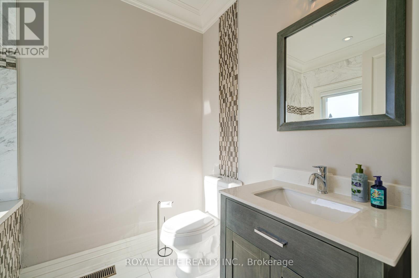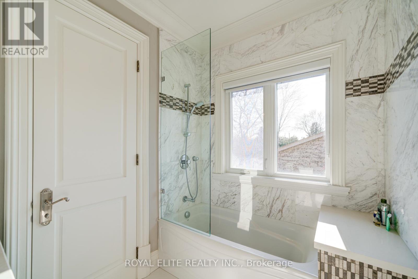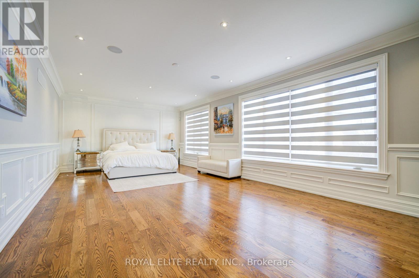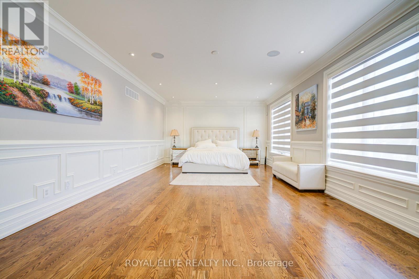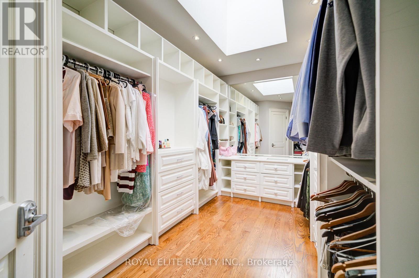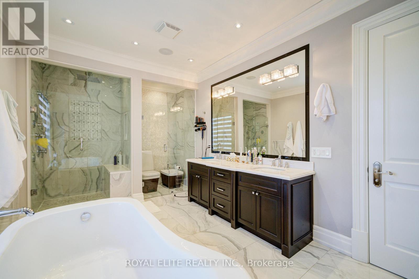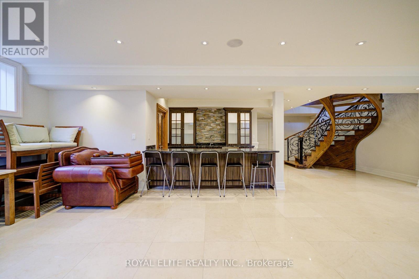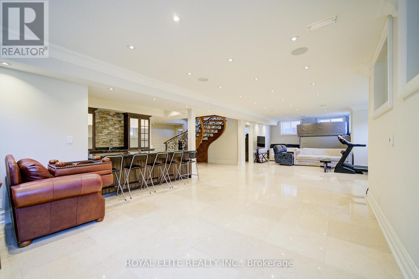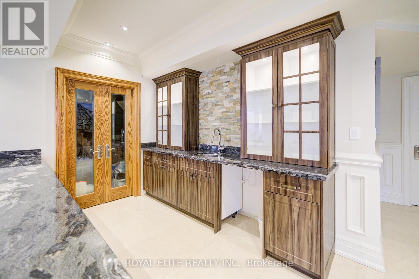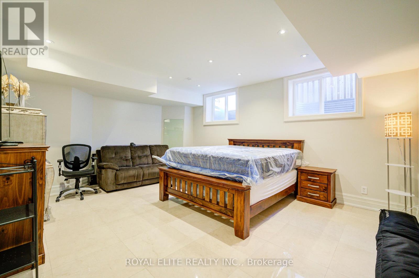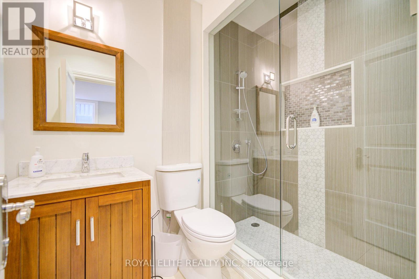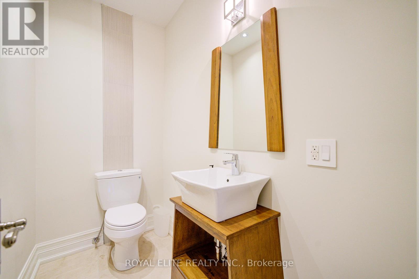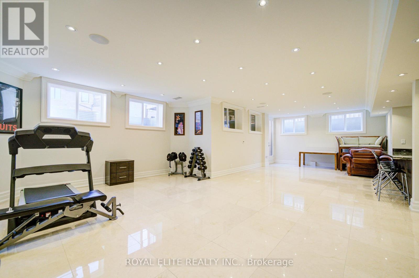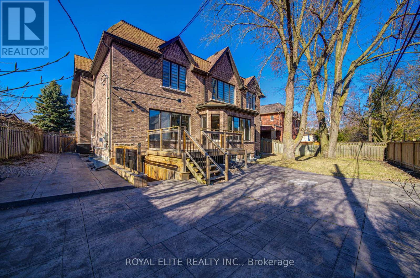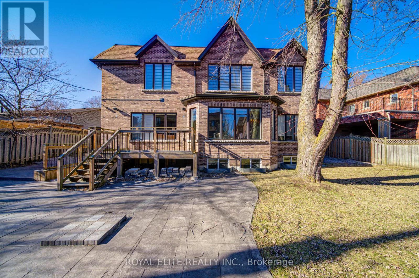165 Krieghoff Avenue Markham, Ontario L3R 1W2
6 Bedroom
7 Bathroom
3500 - 5000 sqft
Fireplace
Central Air Conditioning
Forced Air
$3,949,900
Welcome to a stunning custom-built home in prestigious Unionville. This masterpiece features soaring ceilings, hardwood & marble floors, full panelled walls, and intricate mouldings. The chefs kitchen boasts Thermador appliances, marble countertops, and custom cabinetry. Enjoy a wine cellar, wet bar, and Red Oak library. Prime location near top schools, Main Street Unionville, Toogood Pond, and major highways. A rare opportunity to own a one-of-a-kind luxury residence. (id:61852)
Property Details
| MLS® Number | N12436409 |
| Property Type | Single Family |
| Neigbourhood | Unionville |
| Community Name | Unionville |
| Features | Irregular Lot Size, Carpet Free, Sump Pump, In-law Suite |
| ParkingSpaceTotal | 6 |
Building
| BathroomTotal | 7 |
| BedroomsAboveGround | 4 |
| BedroomsBelowGround | 2 |
| BedroomsTotal | 6 |
| Appliances | Oven - Built-in |
| BasementDevelopment | Finished |
| BasementFeatures | Walk Out |
| BasementType | N/a (finished) |
| ConstructionStyleAttachment | Detached |
| CoolingType | Central Air Conditioning |
| ExteriorFinish | Brick |
| FireplacePresent | Yes |
| FlooringType | Hardwood, Marble |
| FoundationType | Concrete |
| HalfBathTotal | 1 |
| HeatingFuel | Natural Gas |
| HeatingType | Forced Air |
| StoriesTotal | 2 |
| SizeInterior | 3500 - 5000 Sqft |
| Type | House |
| UtilityWater | Municipal Water |
Parking
| Attached Garage | |
| Garage |
Land
| Acreage | No |
| Sewer | Sanitary Sewer |
| SizeFrontage | 61 Ft |
| SizeIrregular | 61 Ft |
| SizeTotalText | 61 Ft |
Rooms
| Level | Type | Length | Width | Dimensions |
|---|---|---|---|---|
| Second Level | Primary Bedroom | 8.53 m | 4.57 m | 8.53 m x 4.57 m |
| Second Level | Bedroom 2 | 5.2 m | 4.57 m | 5.2 m x 4.57 m |
| Second Level | Bedroom 3 | 5.2 m | 4.3 m | 5.2 m x 4.3 m |
| Second Level | Bedroom 4 | 4.88 m | 3.96 m | 4.88 m x 3.96 m |
| Lower Level | Exercise Room | 3.66 m | 3.05 m | 3.66 m x 3.05 m |
| Lower Level | Recreational, Games Room | 15.25 m | 4.27 m | 15.25 m x 4.27 m |
| Lower Level | Bedroom 5 | 5.2 m | 4.57 m | 5.2 m x 4.57 m |
| Main Level | Living Room | 5.8 m | 4.9 m | 5.8 m x 4.9 m |
| Main Level | Dining Room | 4.9 m | 2.45 m | 4.9 m x 2.45 m |
| Main Level | Kitchen | 9.15 m | 5.2 m | 9.15 m x 5.2 m |
| Main Level | Family Room | 6.1 m | 5.2 m | 6.1 m x 5.2 m |
| Main Level | Library | 3.05 m | 2.75 m | 3.05 m x 2.75 m |
https://www.realtor.ca/real-estate/28933398/165-krieghoff-avenue-markham-unionville-unionville
Interested?
Contact us for more information
Vivian Hua Wei
Broker
Royal Elite Realty Inc.
7030 Woodbine Ave #908
Markham, Ontario L3R 4G8
7030 Woodbine Ave #908
Markham, Ontario L3R 4G8
