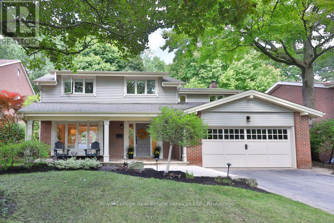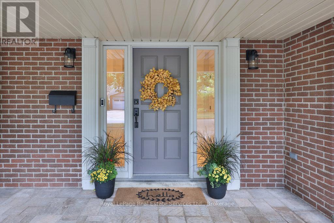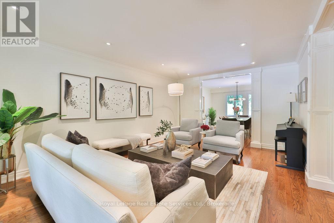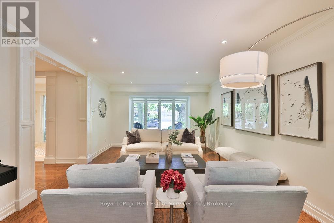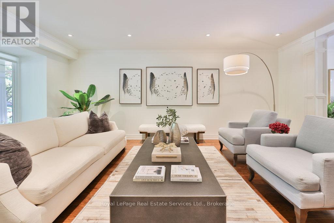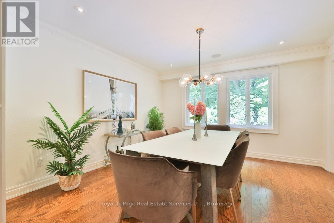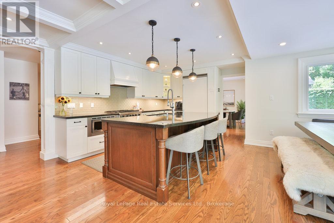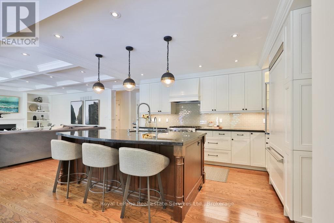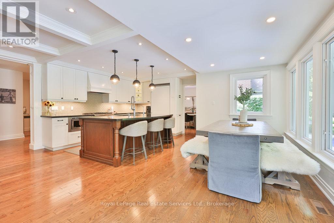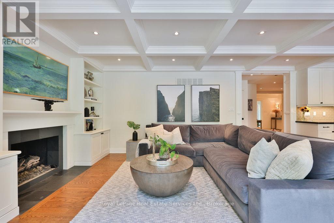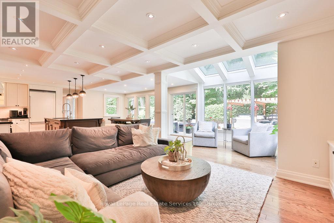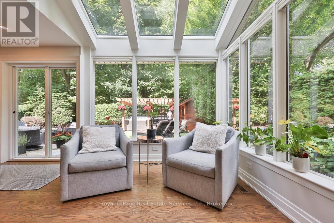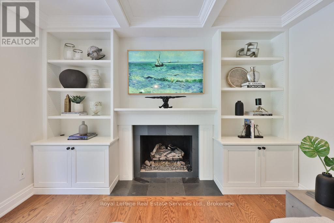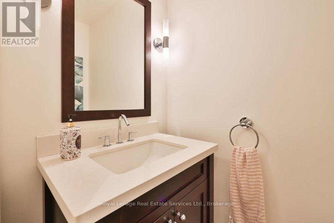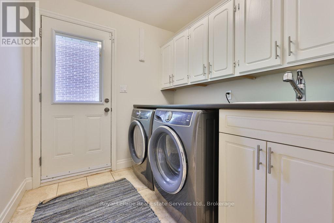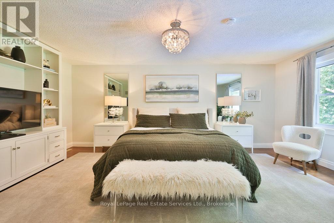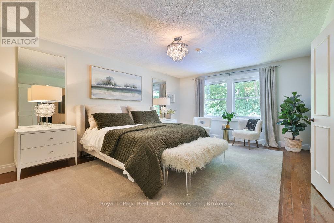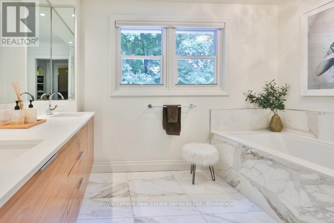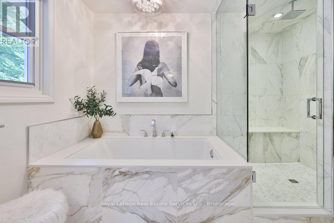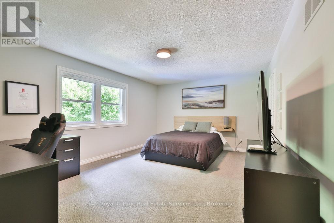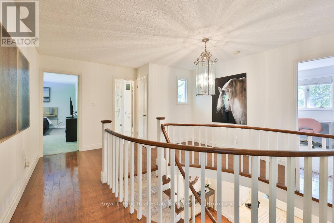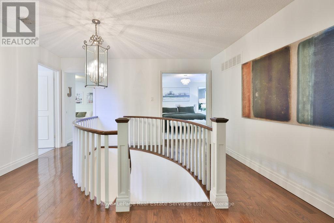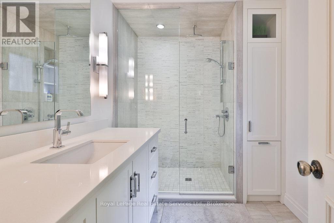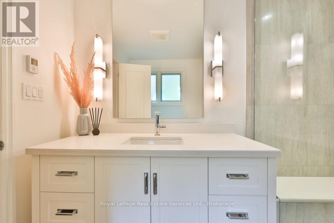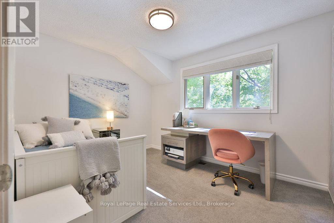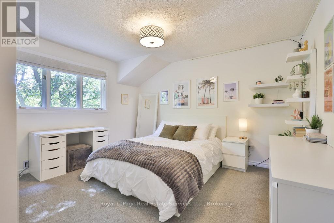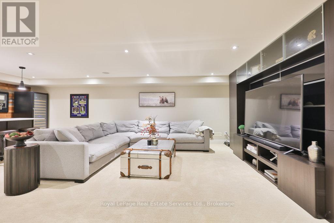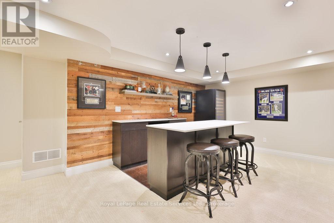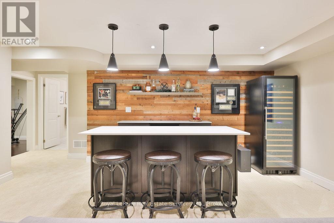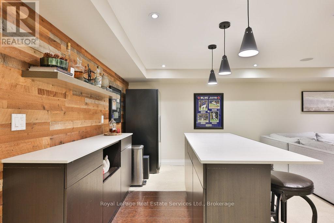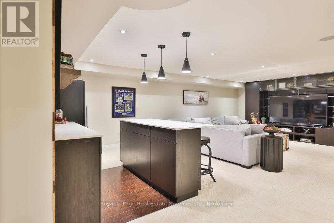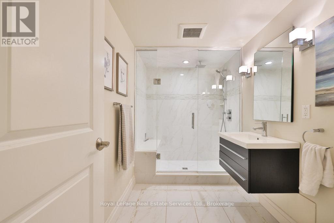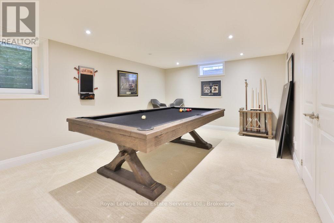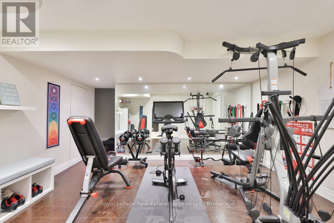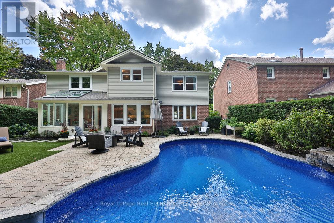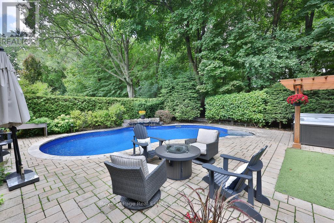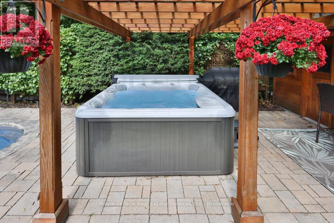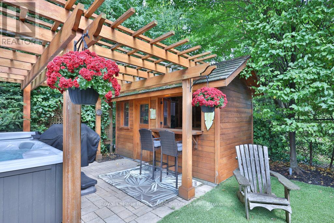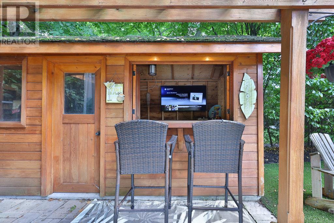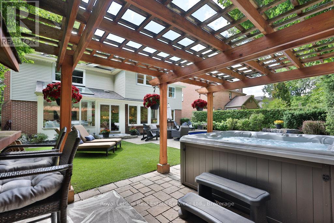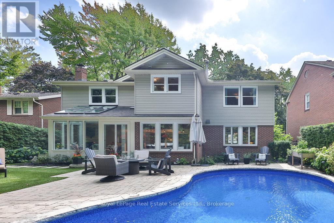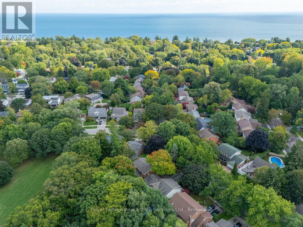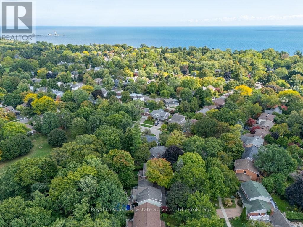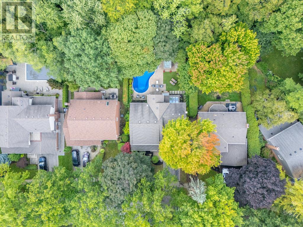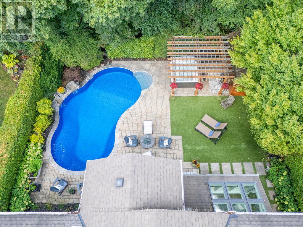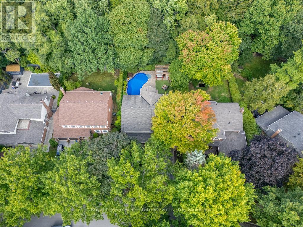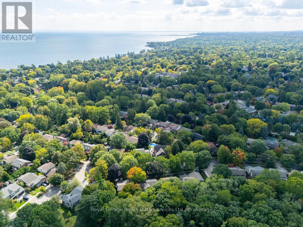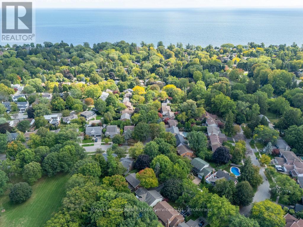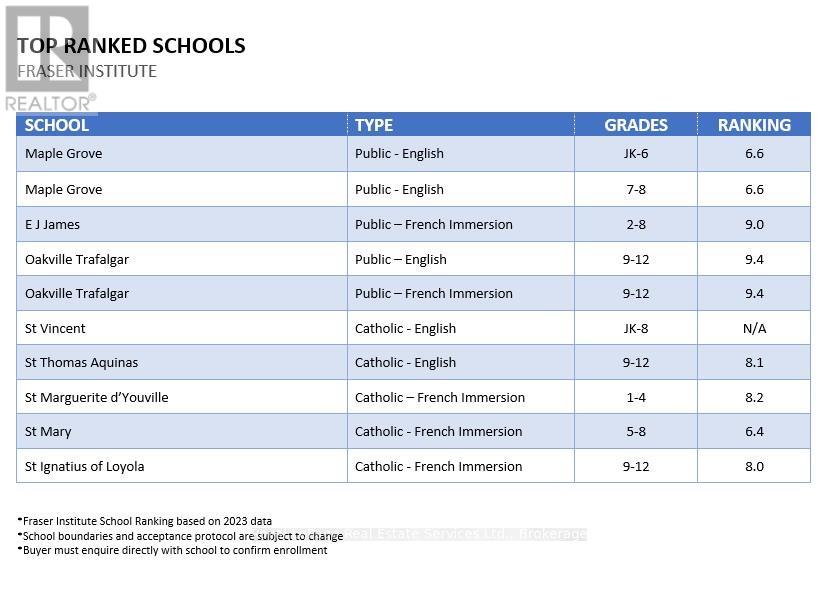165 Digby Road Oakville, Ontario L6J 6A8
$2,499,000
Stunning, fully renovated family home in desirable South East Oakville neighbourhood, backing onto serene greenspace & parkland. Thoughtfully updated throughout with high-end custom finishes, this south-facing property offers over 4,400 sq ft of beautifully finished living space, including 4+1 bedrooms & 3.5 baths. The spacious living & dining rooms feature oversized windows that flood the space with natural light. An impressive open-concept layout connects the family room, sunroom & gourmet kitchen, complete with a large island & breakfast area overlooking the private backyard with a saltwater pool. The expanded primary suite includes a luxurious 5-pc ensuite & generous walk-in closet. Three additional bedrooms offer ample closet space and are served by a stylish 3-pc main bath. The lower level is designed for entertaining & relaxation, with a large rec room, custom bar, built-in shelving, fireplace, games area, dedicated exercise room with cork flooring, 3-pc bath & abundant storage. Private backyard retreat complete with a saltwater pool, hot Sundance Hamilton Hot Tub, waterfall, pergola & lush perennial gardens. Relax in the hot tub and poolside bar with built-in shelving, fridge & TV. The addition of synthetic grass ensures a low-maintenance green space you can enjoy year-round. Recent updates include "Magic Windows" patio door & rear windows (2021), pool liner (2024), Saltwater chlorinator (2023), Sundance "Hamilton" Hot Tub (2021), pool bar with built-in shelving, fridge & TV (2021), synthetic grass in backyard (2021), Interior doors & hardware on main level (2021), professional spray painting of kitchen cabinets & fireplace surround (2021). Additional highlights include neutral décor, hardwood flooring, heated floors, coffered ceilings, custom built-ins, an abundance of storage & much more! Located on a quiet street in a top-rated school district with easy access to major highways & GO train - truly a perfect blend of luxury, comfort & convenience. (id:61852)
Property Details
| MLS® Number | W12432170 |
| Property Type | Single Family |
| Community Name | 1006 - FD Ford |
| AmenitiesNearBy | Park, Public Transit, Schools |
| EquipmentType | Water Heater, Water Softener |
| Features | Irregular Lot Size |
| ParkingSpaceTotal | 6 |
| PoolType | Inground Pool |
| RentalEquipmentType | Water Heater, Water Softener |
Building
| BathroomTotal | 4 |
| BedroomsAboveGround | 4 |
| BedroomsBelowGround | 1 |
| BedroomsTotal | 5 |
| Age | 51 To 99 Years |
| Amenities | Fireplace(s) |
| Appliances | Garage Door Opener Remote(s), Water Purifier, Water Softener, Central Vacuum, Dishwasher, Dryer, Freezer, Microwave, Oven, Range, Washer, Window Coverings, Refrigerator |
| BasementDevelopment | Finished |
| BasementType | Full (finished) |
| ConstructionStyleAttachment | Detached |
| CoolingType | Central Air Conditioning |
| ExteriorFinish | Brick, Vinyl Siding |
| FireplacePresent | Yes |
| FlooringType | Hardwood, Carpeted, Cork, Tile |
| FoundationType | Poured Concrete |
| HalfBathTotal | 1 |
| HeatingFuel | Natural Gas |
| HeatingType | Forced Air |
| StoriesTotal | 2 |
| SizeInterior | 3000 - 3500 Sqft |
| Type | House |
| UtilityWater | Municipal Water |
Parking
| Attached Garage | |
| Garage |
Land
| Acreage | No |
| FenceType | Fully Fenced |
| LandAmenities | Park, Public Transit, Schools |
| LandscapeFeatures | Lawn Sprinkler |
| Sewer | Sanitary Sewer |
| SizeDepth | 121 Ft ,2 In |
| SizeFrontage | 60 Ft |
| SizeIrregular | 60 X 121.2 Ft ; 60.11 X 115.74 X 60.11 X 121.38 Ft |
| SizeTotalText | 60 X 121.2 Ft ; 60.11 X 115.74 X 60.11 X 121.38 Ft |
| ZoningDescription | Rl3-0 |
Rooms
| Level | Type | Length | Width | Dimensions |
|---|---|---|---|---|
| Second Level | Bedroom | 5.25 m | 3.86 m | 5.25 m x 3.86 m |
| Second Level | Primary Bedroom | 5.99 m | 4.08 m | 5.99 m x 4.08 m |
| Second Level | Bedroom | 4.01 m | 3.4 m | 4.01 m x 3.4 m |
| Second Level | Bedroom | 3.7 m | 2.97 m | 3.7 m x 2.97 m |
| Basement | Recreational, Games Room | 7.44 m | 4.9 m | 7.44 m x 4.9 m |
| Basement | Games Room | 4.77 m | 3.78 m | 4.77 m x 3.78 m |
| Basement | Bedroom | 4.36 m | 3.32 m | 4.36 m x 3.32 m |
| Basement | Office | 3.53 m | 3.5 m | 3.53 m x 3.5 m |
| Main Level | Living Room | 5.74 m | 3.91 m | 5.74 m x 3.91 m |
| Main Level | Dining Room | 3.92 m | 3.91 m | 3.92 m x 3.91 m |
| Main Level | Kitchen | 4.06 m | 3.6 m | 4.06 m x 3.6 m |
| Main Level | Eating Area | 5.3 m | 2.31 m | 5.3 m x 2.31 m |
| Main Level | Family Room | 5.71 m | 3.6 m | 5.71 m x 3.6 m |
| Main Level | Sunroom | 2.66 m | 2.38 m | 2.66 m x 2.38 m |
| Main Level | Laundry Room | 2.26 m | 2.1 m | 2.26 m x 2.1 m |
https://www.realtor.ca/real-estate/28924710/165-digby-road-oakville-fd-ford-1006-fd-ford
Interested?
Contact us for more information
Blair Mackey
Broker
326 Lakeshore Rd E
Oakville, Ontario L6J 1J6
Peter Mccormick
Salesperson
326 Lakeshore Rd E
Oakville, Ontario L6J 1J6
