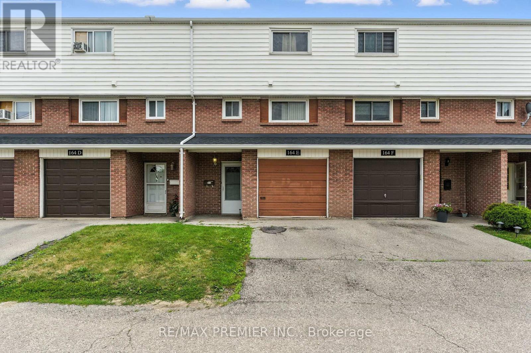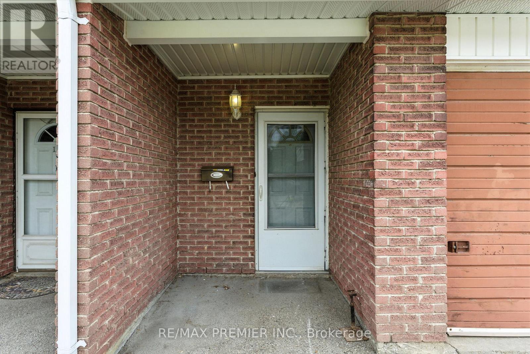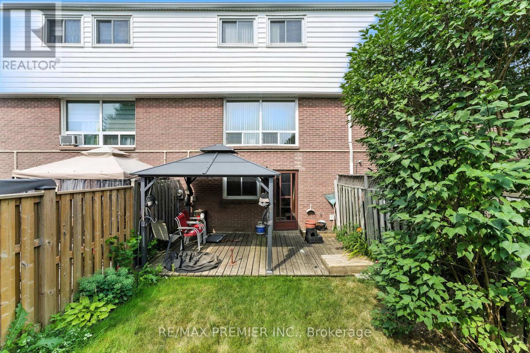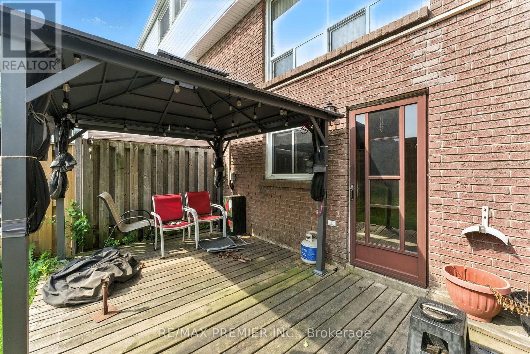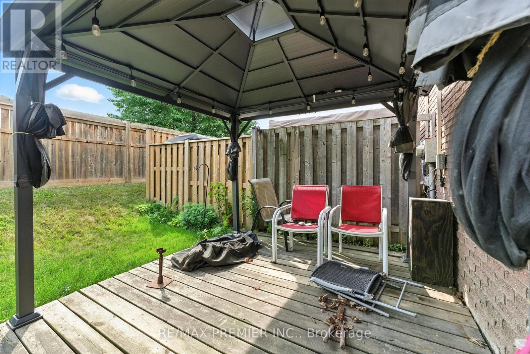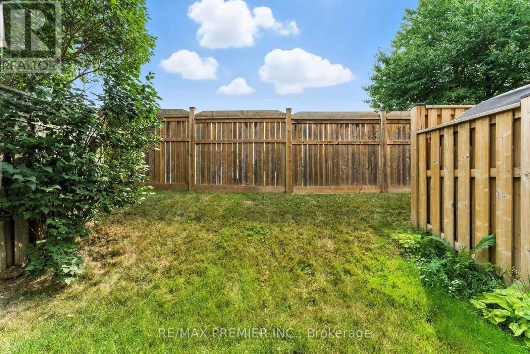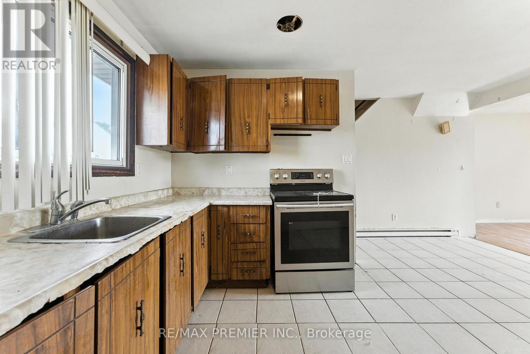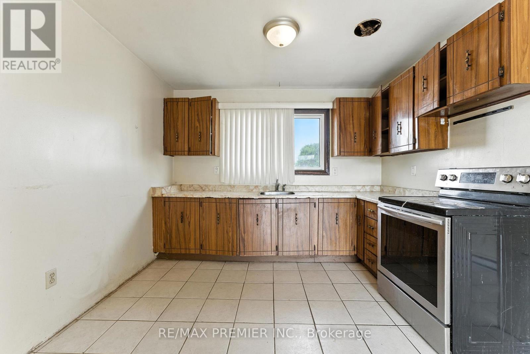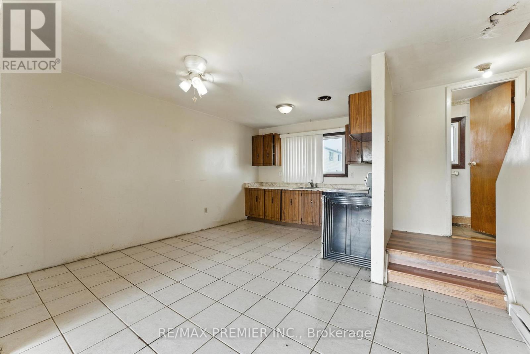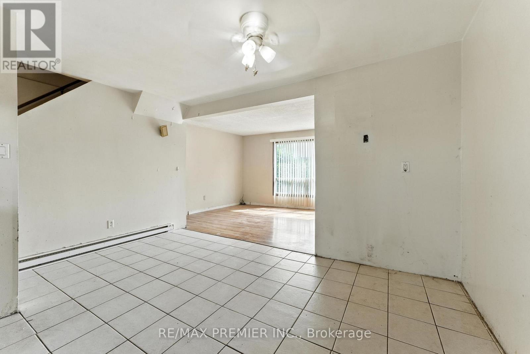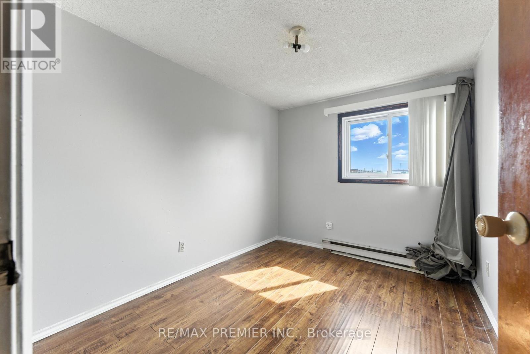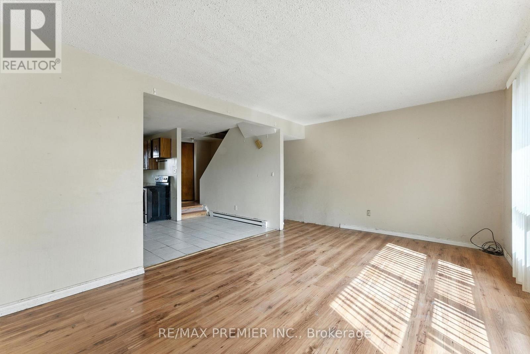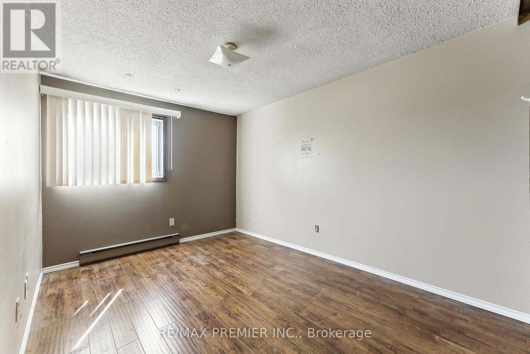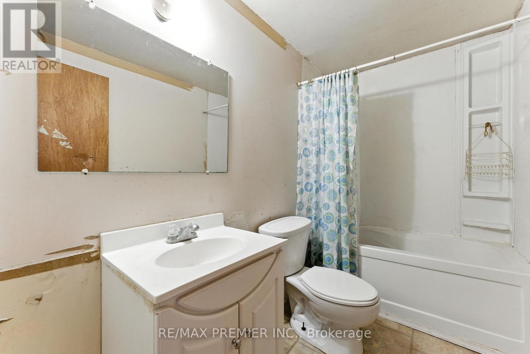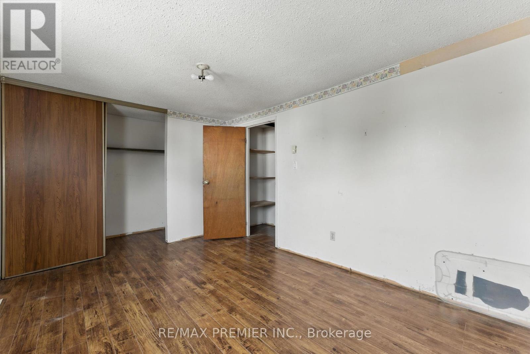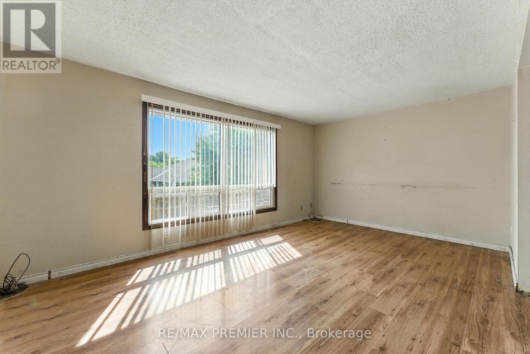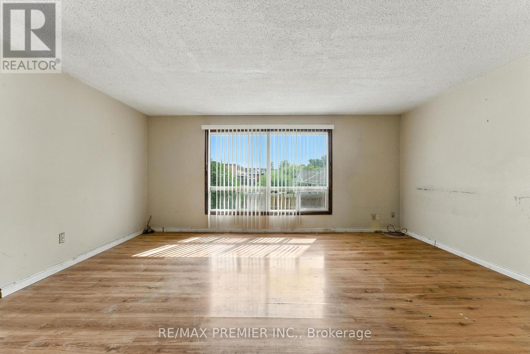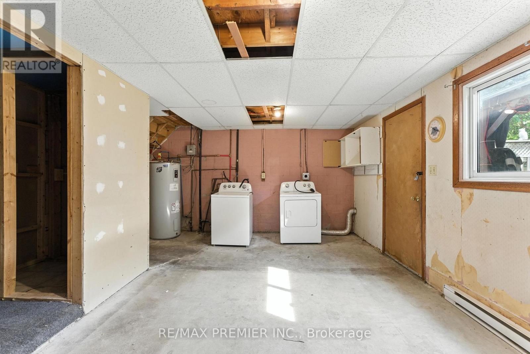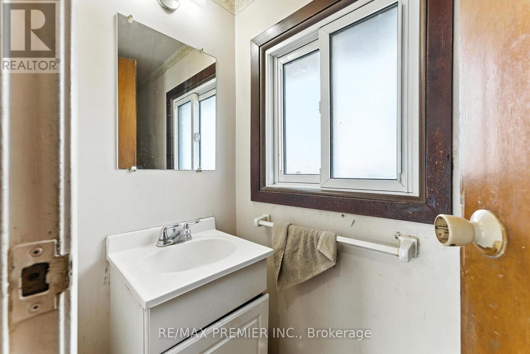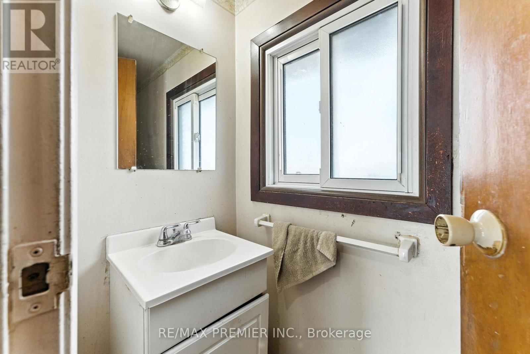164e Henry Street Brantford, Ontario N3S 5C7
3 Bedroom
2 Bathroom
1400 - 1599 sqft
None
Forced Air
$399,900Maintenance, Insurance, Water
$364 Monthly
Maintenance, Insurance, Water
$364 MonthlyCharming 3 bedroom condo townhouse. Add some TLC and make it your own. Main floor features a den, office and walk-out to backyard area. Combined family room and kitchen on the 2nd floor with plenty of natural light. Third floor with 3 bedrooms and common 4 piece washroom. Garage has been made into an office on the main floor and would need to be converted back to a single car garage. (id:61852)
Property Details
| MLS® Number | X12298262 |
| Property Type | Single Family |
| CommunityFeatures | Pets Allowed With Restrictions |
| EquipmentType | Water Heater |
| ParkingSpaceTotal | 2 |
| RentalEquipmentType | Water Heater |
Building
| BathroomTotal | 2 |
| BedroomsAboveGround | 3 |
| BedroomsTotal | 3 |
| Appliances | Dryer, Stove, Washer, Refrigerator |
| BasementDevelopment | Finished |
| BasementType | N/a (finished) |
| CoolingType | None |
| ExteriorFinish | Vinyl Siding, Brick |
| FlooringType | Tile, Laminate |
| HalfBathTotal | 1 |
| HeatingFuel | Natural Gas |
| HeatingType | Forced Air |
| StoriesTotal | 3 |
| SizeInterior | 1400 - 1599 Sqft |
| Type | Row / Townhouse |
Parking
| Garage |
Land
| Acreage | No |
Rooms
| Level | Type | Length | Width | Dimensions |
|---|---|---|---|---|
| Second Level | Kitchen | 4.25 m | 4.21 m | 4.25 m x 4.21 m |
| Second Level | Family Room | 5.29 m | 3.38 m | 5.29 m x 3.38 m |
| Third Level | Primary Bedroom | 4.26 m | 3.61 m | 4.26 m x 3.61 m |
| Third Level | Bedroom 2 | 3.61 m | 2.73 m | 3.61 m x 2.73 m |
| Third Level | Bedroom 3 | 3.85 m | 2.52 m | 3.85 m x 2.52 m |
https://www.realtor.ca/real-estate/28634376/164e-henry-street-brantford
Interested?
Contact us for more information
Jason Saxe
Broker
RE/MAX Premier Inc.
9100 Jane St Bldg L #77
Vaughan, Ontario L4K 0A4
9100 Jane St Bldg L #77
Vaughan, Ontario L4K 0A4
