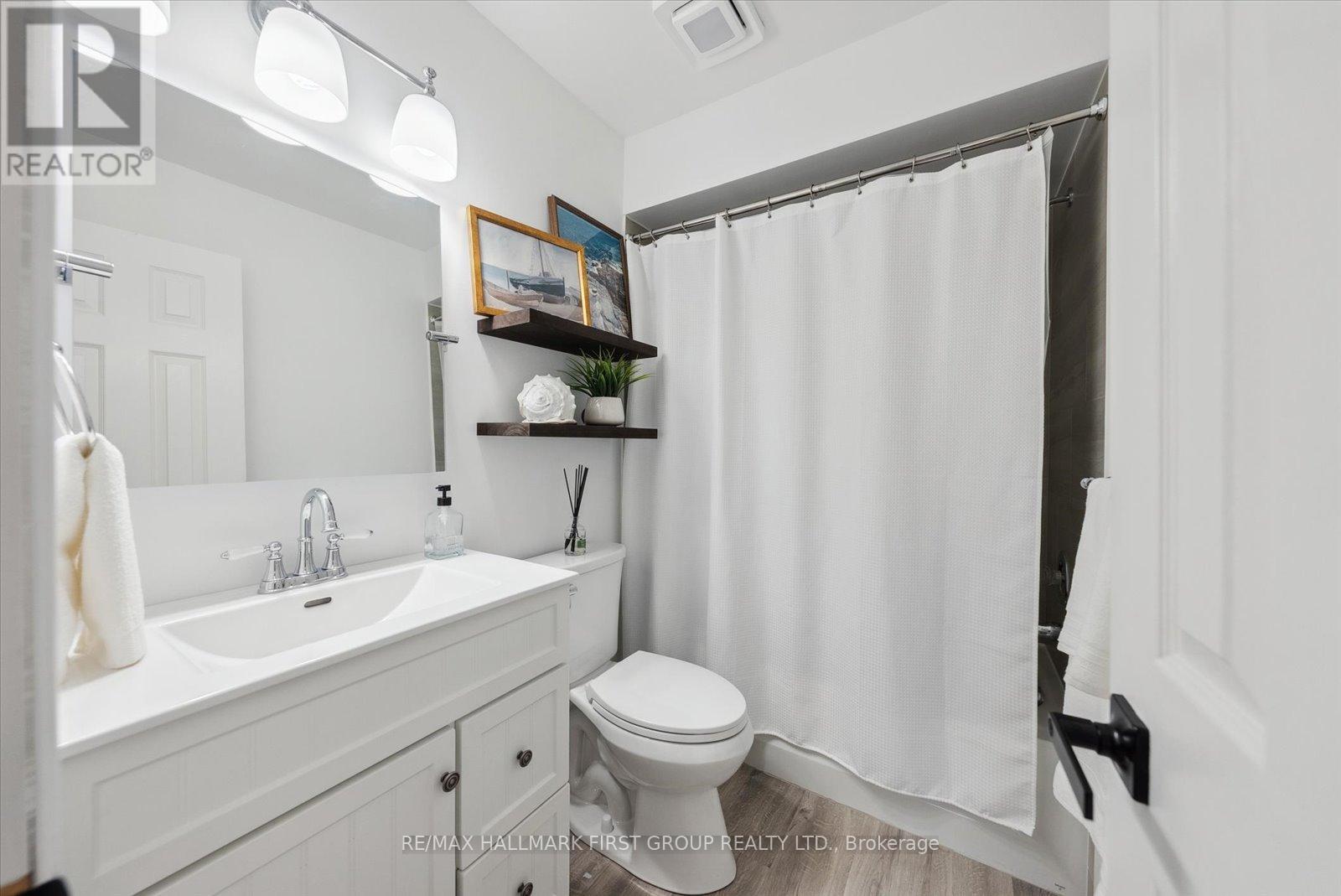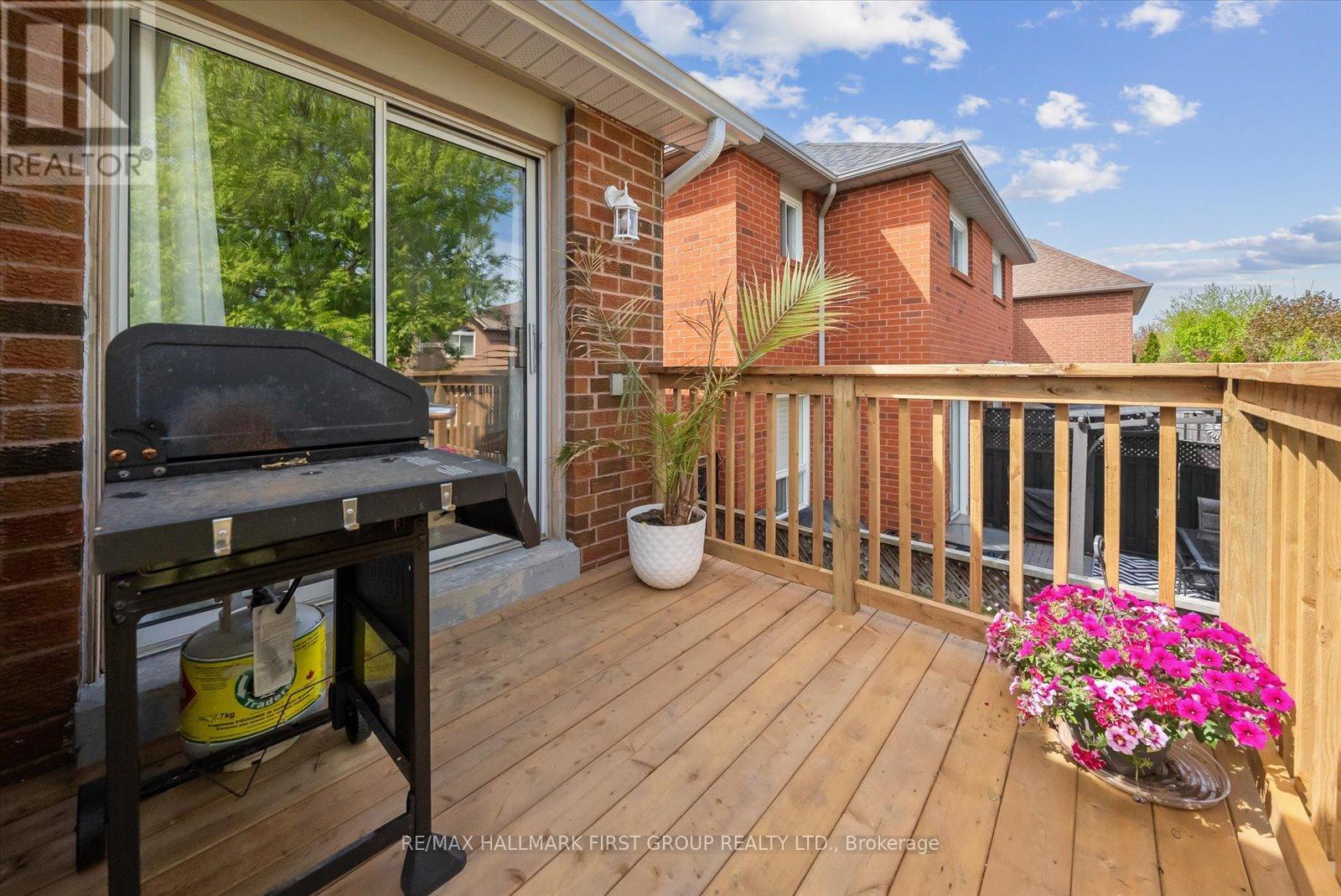1647 Autumn Crescent E Pickering, Ontario L1V 6X6
$775,000
Welcome to 1647 Autumn Crescent. This 2-Bedroom Raised Semi-Detached Bungalow in the high Demand Amberlea Neighbourhood has everything you will need. The Main Floor boasts a Bright Formal Dining/Family Room and an Eat-In Kitchen with S/S Appliance and deck off the kitchen to enjoy your generous sized fully fenced backyard. A Primarily Bedroom with recently renovated 3 piece washroom with newly installed laminate flooring throughout the main floor. The lower level has a generous size finished recreation room with newly installed broadloam, Lower Level Laundry with the 2nd BEDROOM and a 3 piece renovated washroom.Area is centrally located with Local Parks, Schools (Highbush, St. Elizabeth Seton, AltonaForest and Dunbarton and St. Marys High), Altona Forest, Shopping & Public Transit All Within Walking Distance. True Pride Of Ownership, This Home is A Must See. (id:61852)
Open House
This property has open houses!
2:00 pm
Ends at:4:00 pm
Property Details
| MLS® Number | E12148312 |
| Property Type | Single Family |
| Community Name | Amberlea |
| AmenitiesNearBy | Public Transit, Place Of Worship, Park, Schools |
| ParkingSpaceTotal | 2 |
Building
| BathroomTotal | 2 |
| BedroomsAboveGround | 2 |
| BedroomsTotal | 2 |
| Age | 31 To 50 Years |
| Appliances | Water Meter, Central Vacuum, Dishwasher, Dryer, Garage Door Opener, Microwave, Stove, Washer, Window Coverings, Refrigerator |
| ArchitecturalStyle | Raised Bungalow |
| BasementDevelopment | Finished |
| BasementType | N/a (finished) |
| ConstructionStyleAttachment | Semi-detached |
| CoolingType | Central Air Conditioning |
| ExteriorFinish | Brick |
| FlooringType | Laminate, Carpeted, Concrete |
| FoundationType | Poured Concrete |
| HeatingFuel | Natural Gas |
| HeatingType | Forced Air |
| StoriesTotal | 1 |
| SizeInterior | 700 - 1100 Sqft |
| Type | House |
| UtilityWater | Municipal Water |
Parking
| Attached Garage | |
| Garage |
Land
| Acreage | No |
| LandAmenities | Public Transit, Place Of Worship, Park, Schools |
| Sewer | Sanitary Sewer |
| SizeDepth | 108 Ft ,3 In |
| SizeFrontage | 22 Ft ,6 In |
| SizeIrregular | 22.5 X 108.3 Ft |
| SizeTotalText | 22.5 X 108.3 Ft |
| ZoningDescription | S-sdsa2 |
Rooms
| Level | Type | Length | Width | Dimensions |
|---|---|---|---|---|
| Lower Level | Recreational, Games Room | 5.31 m | 5.06 m | 5.31 m x 5.06 m |
| Lower Level | Bedroom 2 | 3.62 m | 5.05 m | 3.62 m x 5.05 m |
| Lower Level | Bathroom | 1.47 m | 1 m | 1.47 m x 1 m |
| Lower Level | Utility Room | 2.4 m | 2.22 m | 2.4 m x 2.22 m |
| Ground Level | Dining Room | 5.044 m | 5.187 m | 5.044 m x 5.187 m |
| Ground Level | Family Room | 5.044 m | 5 m | 5.044 m x 5 m |
| Ground Level | Kitchen | 5.28 m | 2.3 m | 5.28 m x 2.3 m |
| Ground Level | Bathroom | 1.52 m | 2.3 m | 1.52 m x 2.3 m |
| Ground Level | Bedroom | 2.78 m | 4.55 m | 2.78 m x 4.55 m |
Utilities
| Cable | Available |
| Sewer | Available |
https://www.realtor.ca/real-estate/28312376/1647-autumn-crescent-e-pickering-amberlea-amberlea
Interested?
Contact us for more information
Sam Tsiodras
Salesperson
1154 Kingston Road
Pickering, Ontario L1V 1B4

































