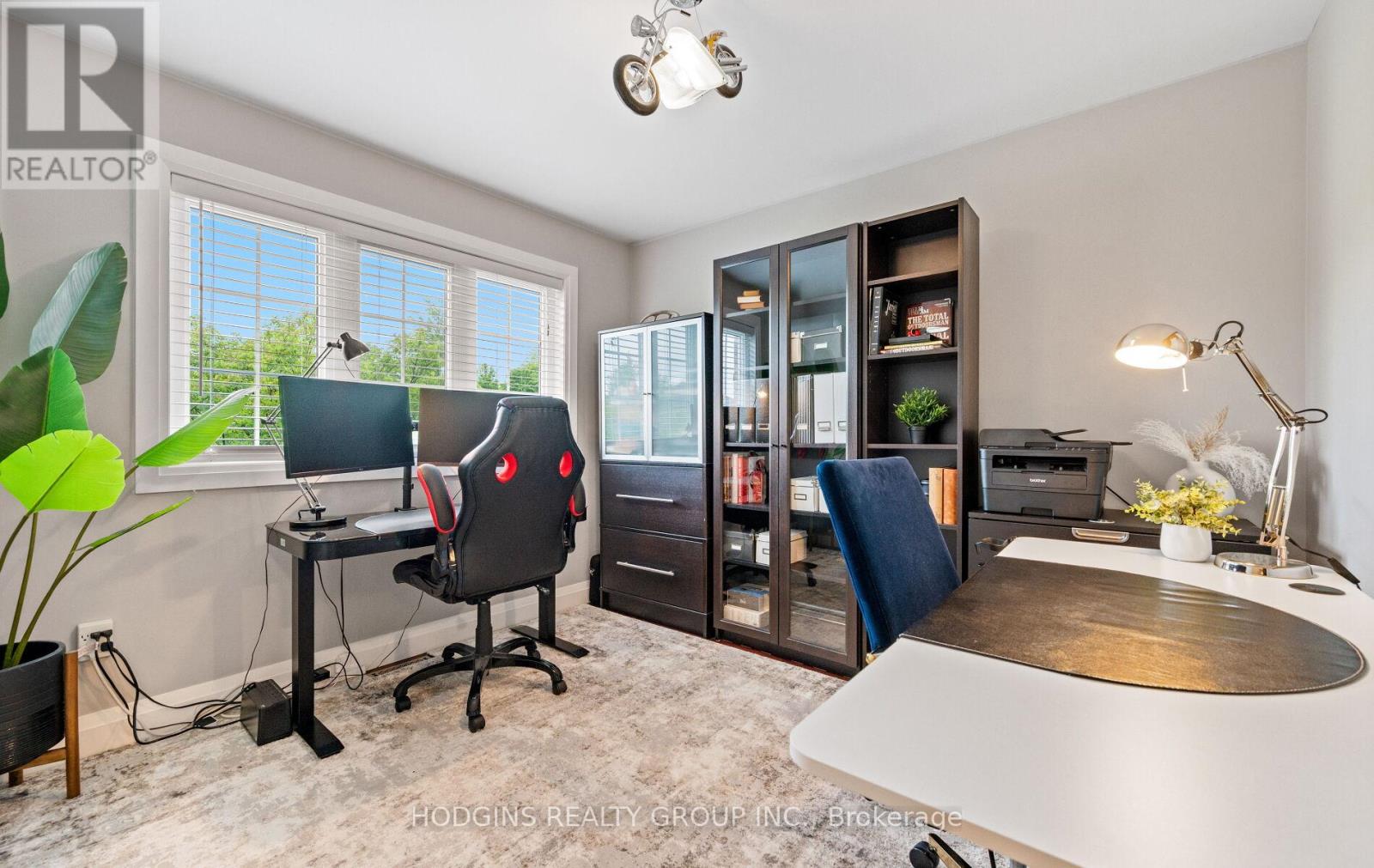1644 Casablanca Circle Mississauga, Ontario L5N 8G2
$999,644
Designers own showpiece home backing onto breathtaking Levi Creek & expansive nature conservation acreage with trails. Gorgeous fnishedwalk-out lower level to stunning entertainers maintenance free yard complete with dining, fre pit & multiple relaxation chill zones includingkitchen-side private upper courtyard. Inside delights at every turn & superlative feature including magazine style dream kitchen, graciouslyappointed Great Room/Dining room with freplace & fne hotel style primary bedroom retreat with modern recently updated ensuite! Pamperyourself & family in this professionally upgraded dream home. Impressive oversized covered front entrance in addition to generous two doorgarage (with only link wall) and spacious 4 car driveway. Enjoy the privacy, serenity, natural beauty & healthy lifestyle this rare home & naturalsetting have to offer! One of Mississaugas best kept secret enclaves with private community feel. Min to 407/401/airport,GO, pubic+privateschools. (id:61852)
Open House
This property has open houses!
2:00 pm
Ends at:4:00 pm
2:00 pm
Ends at:4:00 pm
Property Details
| MLS® Number | W12168768 |
| Property Type | Single Family |
| Community Name | Meadowvale Village |
| AmenitiesNearBy | Public Transit, Schools |
| Features | Wooded Area, Conservation/green Belt |
| ParkingSpaceTotal | 6 |
| Structure | Patio(s) |
Building
| BathroomTotal | 3 |
| BedroomsAboveGround | 3 |
| BedroomsBelowGround | 1 |
| BedroomsTotal | 4 |
| Amenities | Fireplace(s) |
| Appliances | Cooktop, Dryer, Oven, Washer, Window Coverings, Refrigerator |
| BasementDevelopment | Finished |
| BasementFeatures | Walk Out |
| BasementType | N/a (finished) |
| ConstructionStyleAttachment | Link |
| CoolingType | Central Air Conditioning |
| ExteriorFinish | Brick |
| FireplacePresent | Yes |
| FireplaceTotal | 1 |
| FoundationType | Concrete |
| HalfBathTotal | 1 |
| HeatingFuel | Natural Gas |
| HeatingType | Forced Air |
| StoriesTotal | 2 |
| SizeInterior | 1500 - 2000 Sqft |
| Type | House |
| UtilityWater | Municipal Water |
Parking
| Attached Garage | |
| Garage |
Land
| Acreage | No |
| FenceType | Fully Fenced, Fenced Yard |
| LandAmenities | Public Transit, Schools |
| Sewer | Sanitary Sewer |
| SizeDepth | 102 Ft ,4 In |
| SizeFrontage | 30 Ft |
| SizeIrregular | 30 X 102.4 Ft |
| SizeTotalText | 30 X 102.4 Ft |
| SurfaceWater | River/stream |
Rooms
| Level | Type | Length | Width | Dimensions |
|---|---|---|---|---|
| Lower Level | Recreational, Games Room | 6.84 m | 3.78 m | 6.84 m x 3.78 m |
| Lower Level | Sitting Room | 2.57 m | 3.44 m | 2.57 m x 3.44 m |
| Lower Level | Cold Room | 3.16 m | 2.9 m | 3.16 m x 2.9 m |
| Main Level | Living Room | 9.04 m | 4.12 m | 9.04 m x 4.12 m |
| Main Level | Kitchen | 5.46 m | 3.6 m | 5.46 m x 3.6 m |
| Upper Level | Primary Bedroom | 5.09 m | 4.08 m | 5.09 m x 4.08 m |
| Upper Level | Bedroom 2 | 3.11 m | 3.11 m | 3.11 m x 3.11 m |
| Upper Level | Bedroom 3 | 3.48 m | 3.06 m | 3.48 m x 3.06 m |
Interested?
Contact us for more information
James S. Hodgins
Broker of Record
1900 Dundas St. W. #26
Mississauga, Ontario L5K 1P9



































