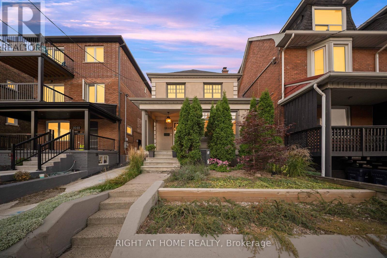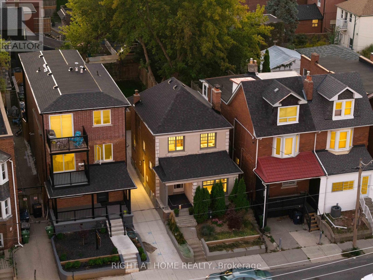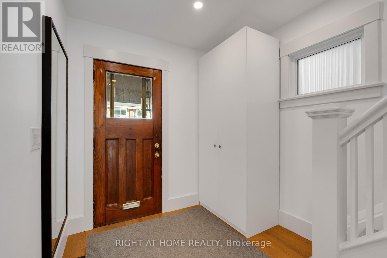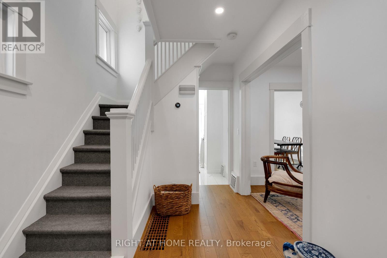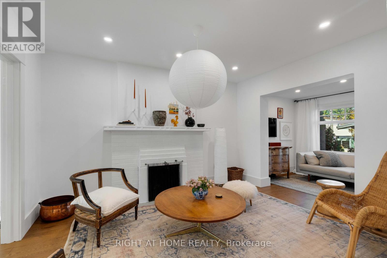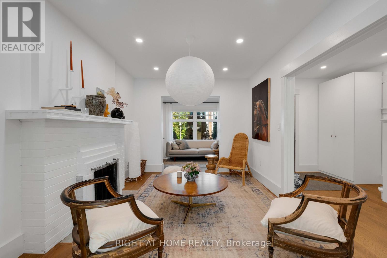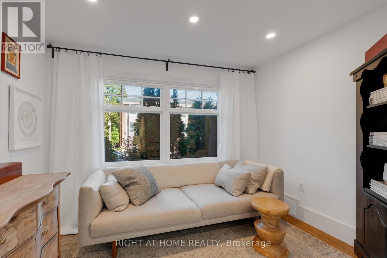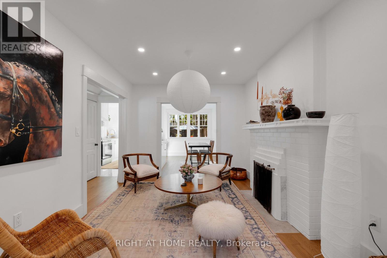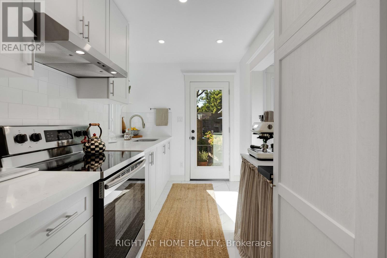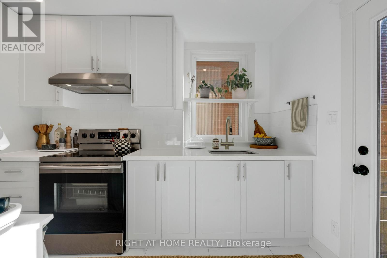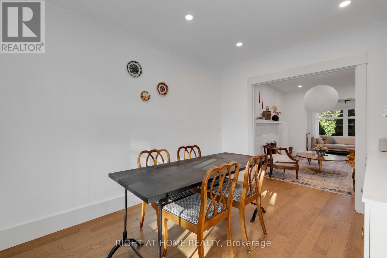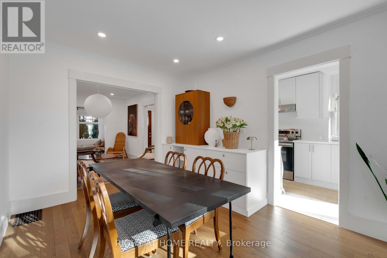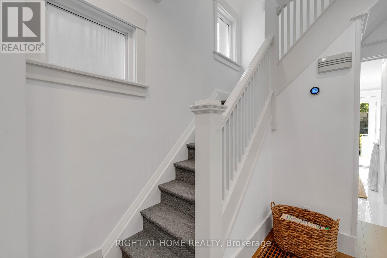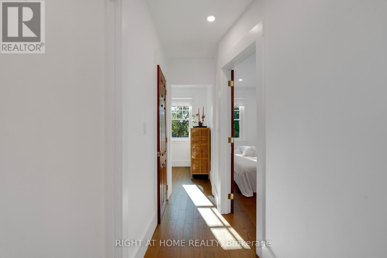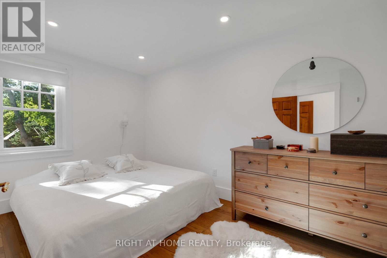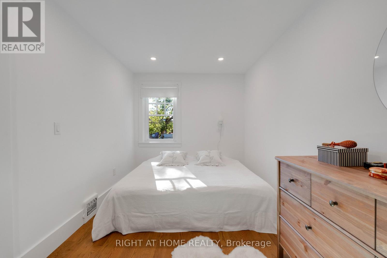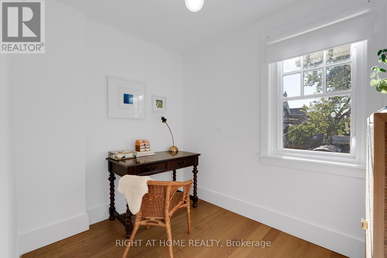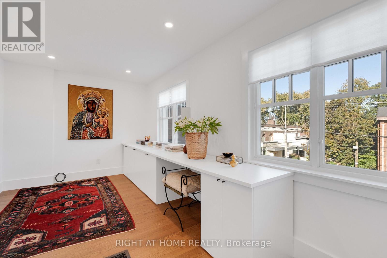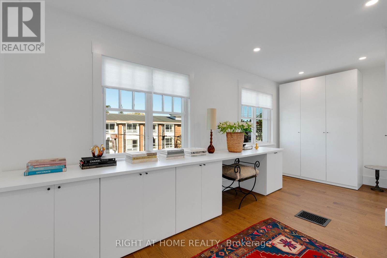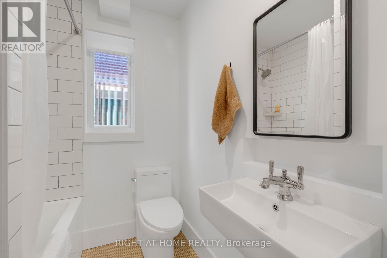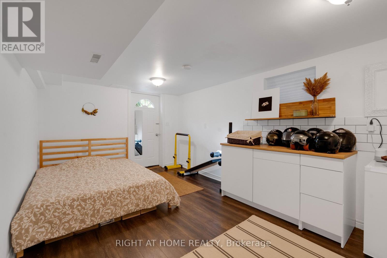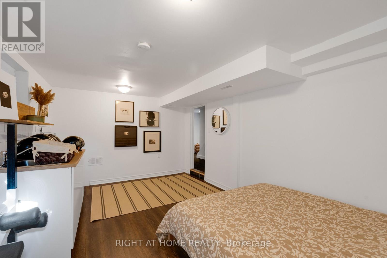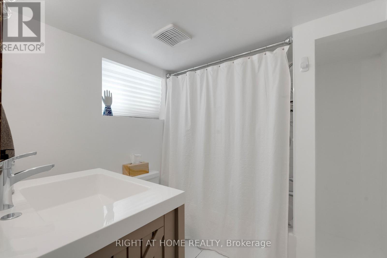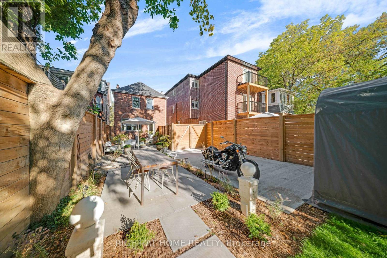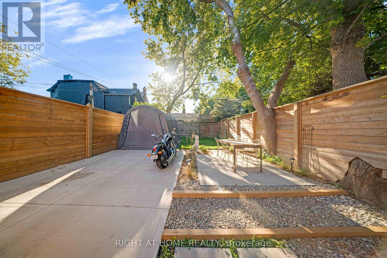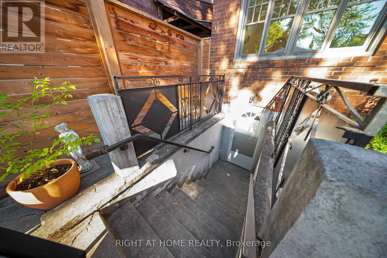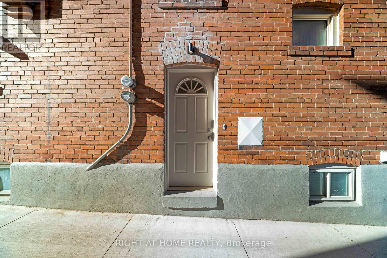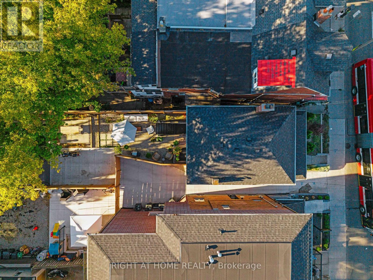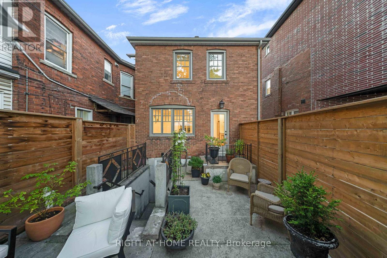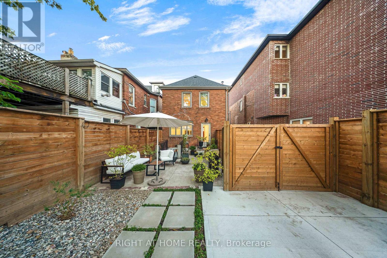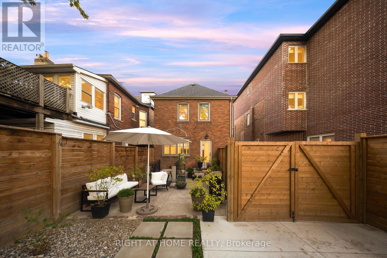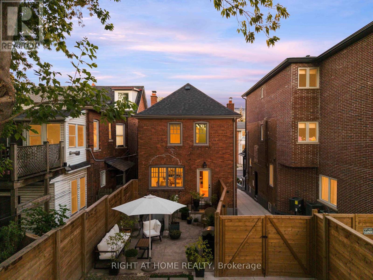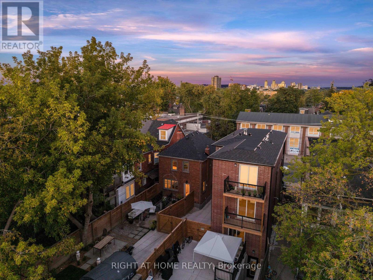1642 Dufferin Street Toronto, Ontario M6H 3L8
$1,299,000
Welcome to your new home in one of Toronto's most vibrant and culturally rich neighbourhoods - Corso Italia! Perfectly situated just steps from the shops, cafés, and buzz of St. Clair Avenue West, this 3-bedroom, 2-bathroom home was extensively renovated and upgraded in recent years thoughtfully blending modern conveniences with the timeless charm of an older home. It's got Magic windows throughout with retractable screens, updated plumbing, a new roof, new gutters just to name a few. There's even a waste stack already in place, so you can easily enclose the porch and add a powder room if desired. With a bright, open living space and a well-laid-out main floor that brings in plenty of natural light and room to relax or entertain. Beyond the back door, discover a lush, fully fenced backyard that offers a rare sense of tranquility in the city. Thoughtfully landscaped with mature greenery, a stone patio, and cozy seating areas, this space is perfect for al fresco dining, weekend lounging, or evening entertaining under the stars. Whether you're a gardener, a BBQ enthusiast, or simply crave a quiet place to unwind, this backyard delivers. It's your private retreat, right in the heart of Toronto. Live in the heart of Corso Italia, a walkable, culturally rich neighbourhood known for its Italian heritage, strong community feel, and exciting mix of shops, restaurants, and local spots. You're just steps from St. Clair West, with easy access to streetcar lines, parks, schools, and downtown Toronto. This is more than a home - it's a lifestyle. From the charm of the interior to the calm of your own backyard escape, all just minutes from the city's best dining and entertainment - this is urban living, elevated. (id:61852)
Property Details
| MLS® Number | W12521586 |
| Property Type | Multi-family |
| Neigbourhood | Corso Italia-Davenport |
| Community Name | Corso Italia-Davenport |
| AmenitiesNearBy | Park, Public Transit, Schools |
| ParkingSpaceTotal | 2 |
| Structure | Patio(s) |
| ViewType | City View |
Building
| BathroomTotal | 2 |
| BedroomsAboveGround | 3 |
| BedroomsBelowGround | 1 |
| BedroomsTotal | 4 |
| Amenities | Fireplace(s), Separate Electricity Meters |
| Appliances | Dryer, Water Heater, Stove, Washer, Two Refrigerators |
| BasementFeatures | Apartment In Basement, Separate Entrance |
| BasementType | N/a, N/a |
| CoolingType | Central Air Conditioning |
| ExteriorFinish | Stucco |
| FireplacePresent | Yes |
| FlooringType | Hardwood, Ceramic |
| FoundationType | Block |
| HeatingFuel | Natural Gas |
| HeatingType | Forced Air |
| StoriesTotal | 2 |
| SizeInterior | 700 - 1100 Sqft |
| Type | Duplex |
| UtilityWater | Municipal Water |
Parking
| No Garage |
Land
| Acreage | No |
| FenceType | Fenced Yard |
| LandAmenities | Park, Public Transit, Schools |
| LandscapeFeatures | Landscaped |
| Sewer | Sanitary Sewer |
| SizeDepth | 120 Ft |
| SizeFrontage | 25 Ft |
| SizeIrregular | 25 X 120 Ft |
| SizeTotalText | 25 X 120 Ft |
Rooms
| Level | Type | Length | Width | Dimensions |
|---|---|---|---|---|
| Second Level | Primary Bedroom | 5.5 m | 2.88 m | 5.5 m x 2.88 m |
| Second Level | Bedroom 2 | 2.55 m | 4.34 m | 2.55 m x 4.34 m |
| Second Level | Bedroom 3 | 2.85 m | 2.1 m | 2.85 m x 2.1 m |
| Basement | Kitchen | 3.24 m | 4.95 m | 3.24 m x 4.95 m |
| Main Level | Family Room | 3.24 m | 2.19 m | 3.24 m x 2.19 m |
| Main Level | Living Room | 3.1 m | 4.01 m | 3.1 m x 4.01 m |
| Main Level | Dining Room | 3.1 m | 3.97 m | 3.1 m x 3.97 m |
| Main Level | Kitchen | 2.25 m | 3.92 m | 2.25 m x 3.92 m |
Interested?
Contact us for more information
Christopher Monteiro
Broker
1396 Don Mills Rd Unit B-121
Toronto, Ontario M3B 0A7
