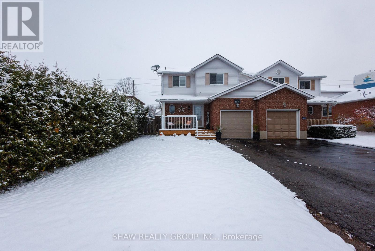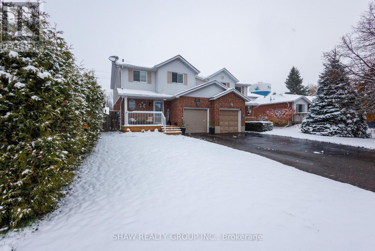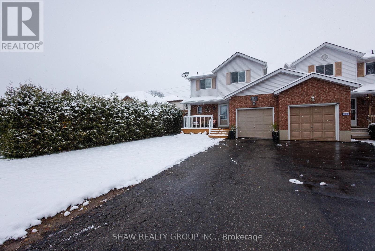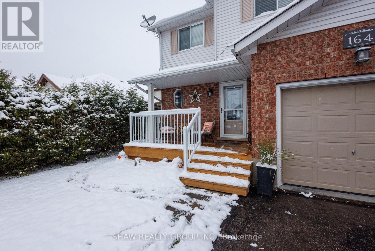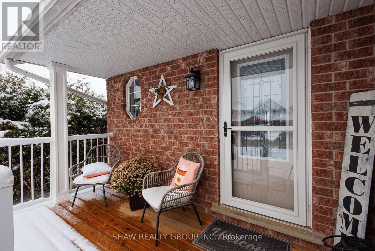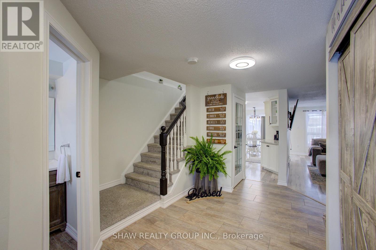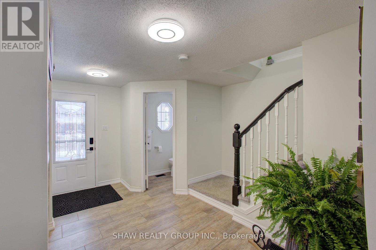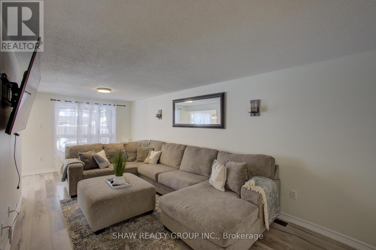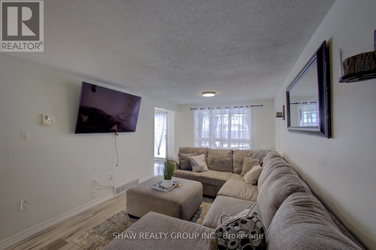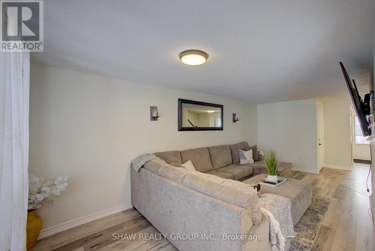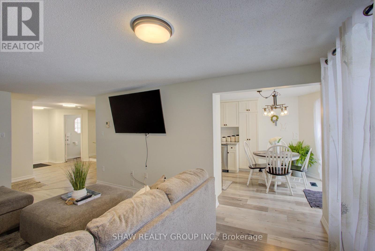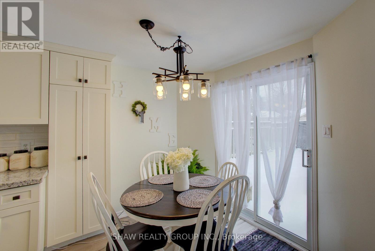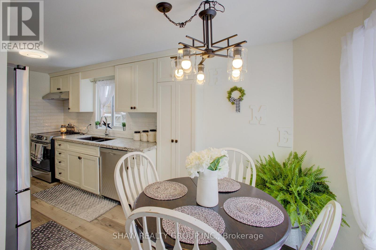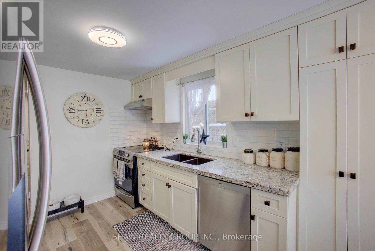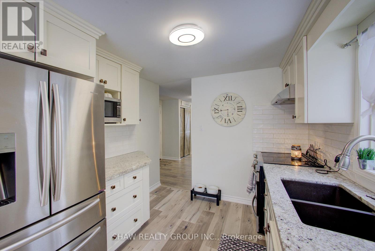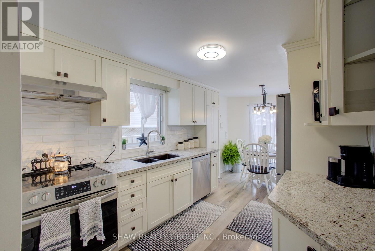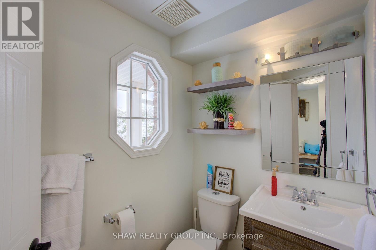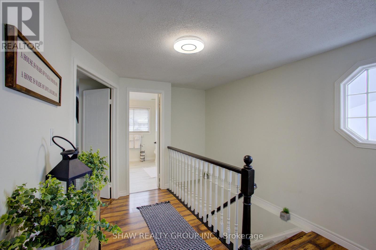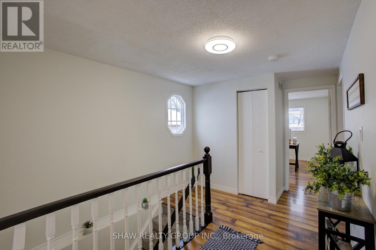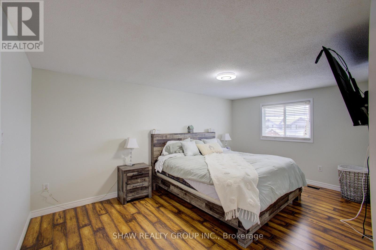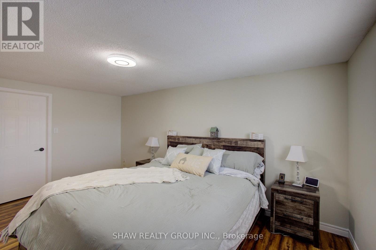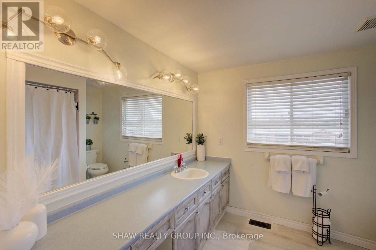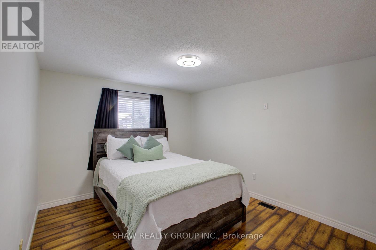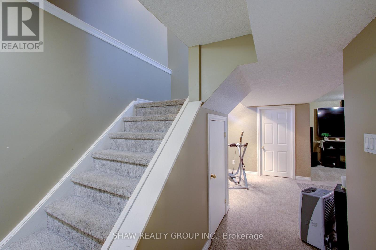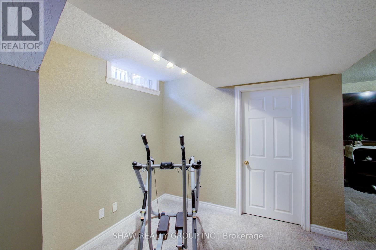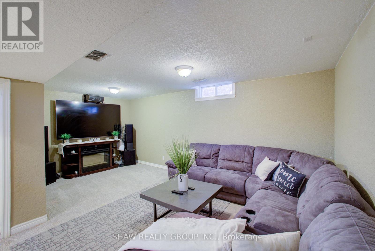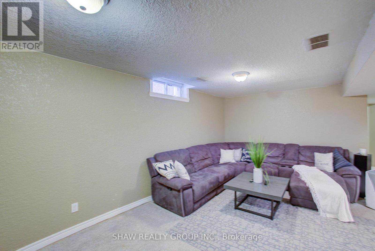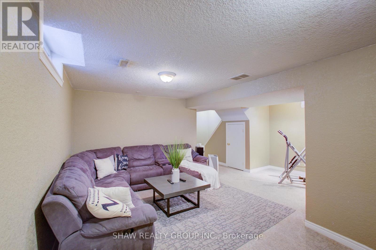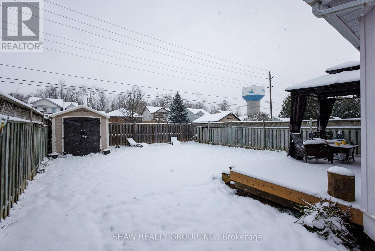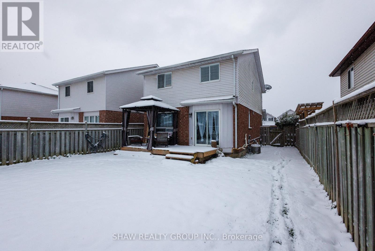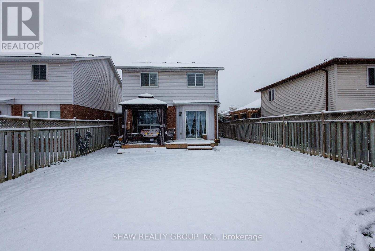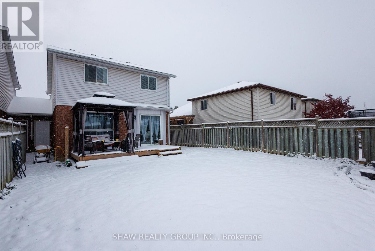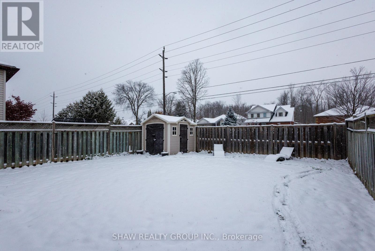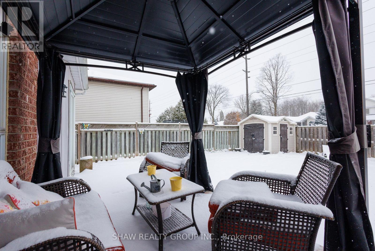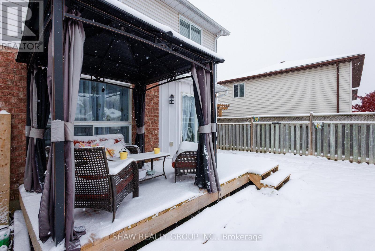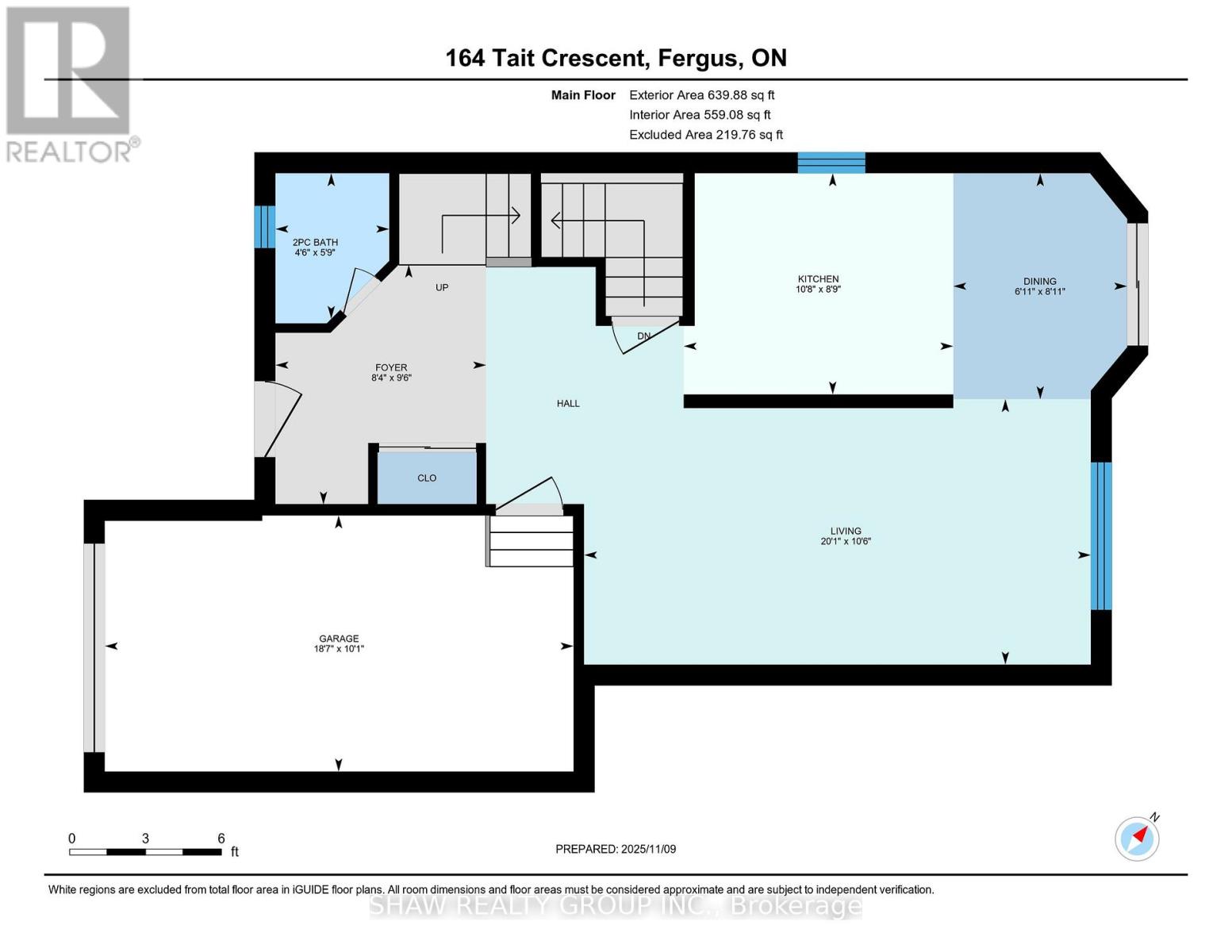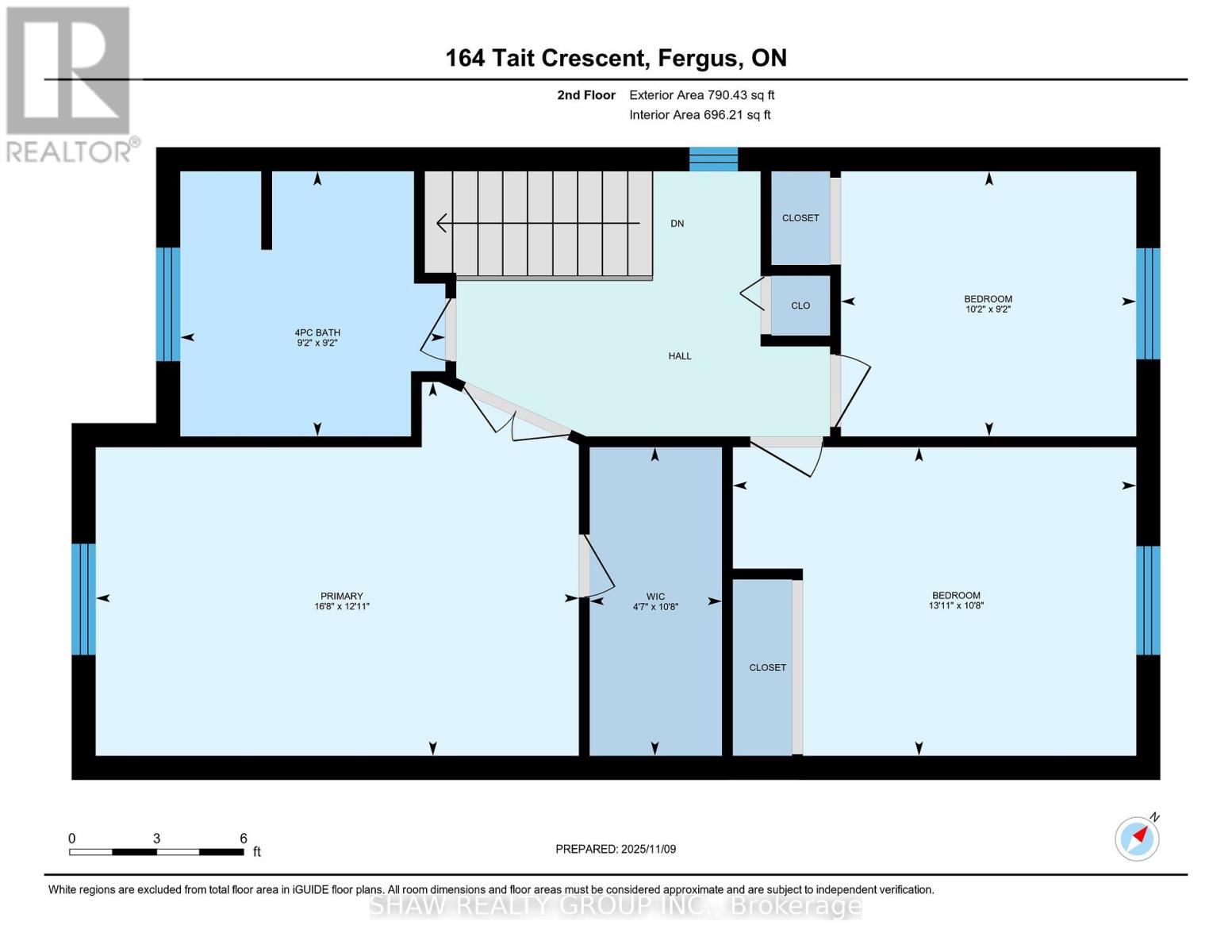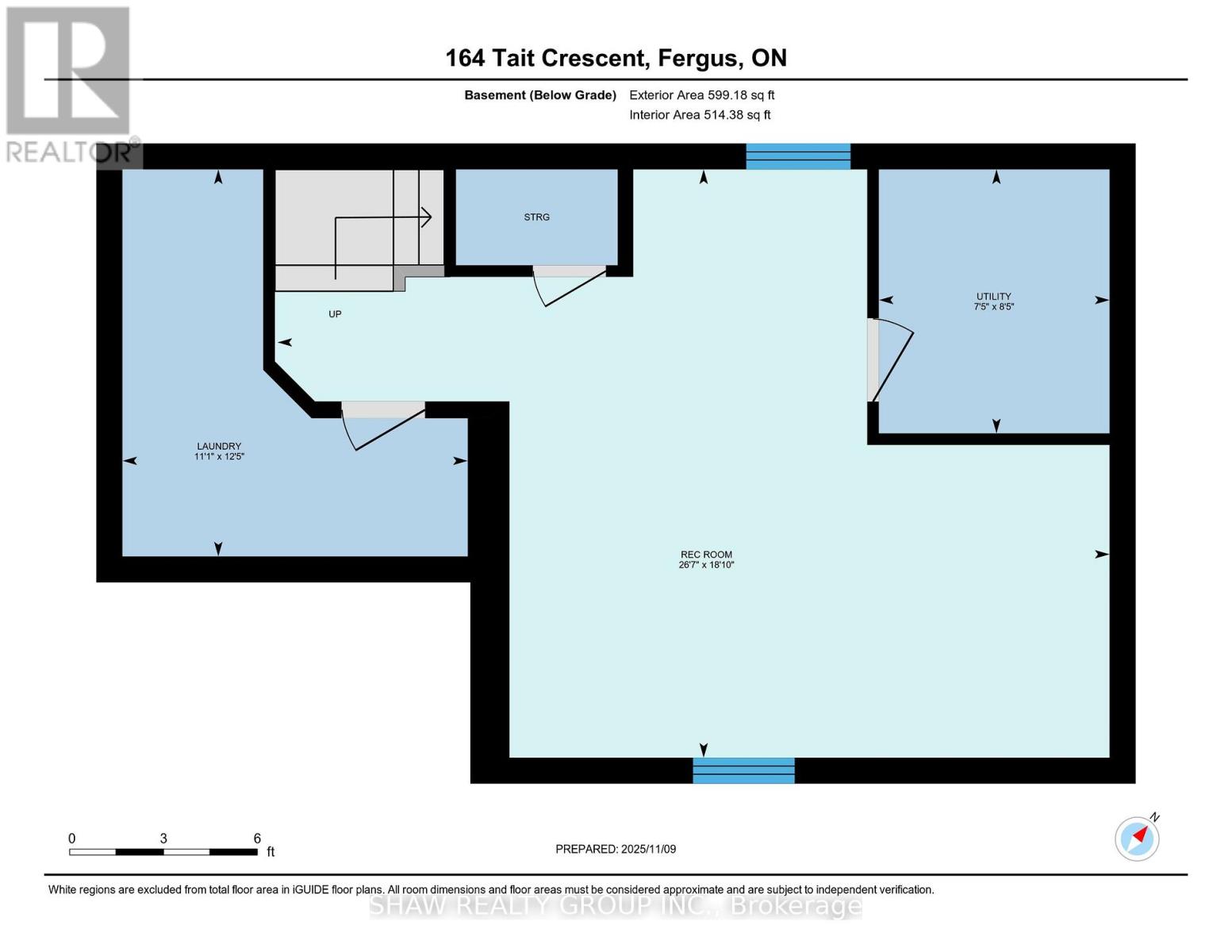164 Tait Crescent Centre Wellington, Ontario N1M 3P5
$674,900
Welcome to a home that blends thoughtful design, modern style, and everyday comfort in perfect harmony. Set in one of South Fergus's most desirable and family friendly neighbourhoods, this beautifully maintained three bedroom, two bath home is truly move in ready. From the moment you enter, you'll notice the care and attention that define every detail. The stunning Barzotti kitchen serves as the heart of the home, combining elegance and functionality with premium finishes, ample storage, and a layout ideal for both daily living and entertaining. The open concept main floor flows effortlessly between the kitchen, dining, and living spaces, creating an inviting atmosphere that feels both refined and relaxed. Upstairs, each bedroom offers generous space, abundant natural light, and a sense of calm, while the updated bathrooms reflect contemporary taste and quality craftsmanship. The fully finished basement extends your living space, perfect for a family recreation room, gym, home office, or cozy media retreat. Step outside to the private backyard, a peaceful oasis surrounded by mature trees and lush landscaping. Whether hosting summer gatherings, enjoying playtime with family, or unwinding in the evening, this outdoor setting provides the perfect backdrop. Located near excellent schools, scenic parks, local shops, and amenities, this home delivers both comfort and convenience in one of Fergus's most sought after areas. With timeless appeal, modern upgrades, and a welcoming community, this property offers an exceptional place to call home. (id:61852)
Property Details
| MLS® Number | X12530156 |
| Property Type | Single Family |
| Community Name | Fergus |
| EquipmentType | Water Heater |
| ParkingSpaceTotal | 3 |
| RentalEquipmentType | Water Heater |
Building
| BathroomTotal | 2 |
| BedroomsAboveGround | 3 |
| BedroomsTotal | 3 |
| Appliances | Dishwasher, Dryer, Stove, Washer, Refrigerator |
| BasementDevelopment | Finished |
| BasementType | N/a (finished) |
| ConstructionStyleAttachment | Semi-detached |
| CoolingType | Central Air Conditioning |
| ExteriorFinish | Brick, Vinyl Siding |
| FoundationType | Poured Concrete |
| HalfBathTotal | 1 |
| HeatingFuel | Natural Gas |
| HeatingType | Forced Air |
| StoriesTotal | 2 |
| SizeInterior | 1100 - 1500 Sqft |
| Type | House |
| UtilityWater | Municipal Water |
Parking
| Attached Garage | |
| Garage |
Land
| Acreage | No |
| Sewer | Sanitary Sewer |
| SizeDepth | 110 Ft ,1 In |
| SizeFrontage | 34 Ft ,10 In |
| SizeIrregular | 34.9 X 110.1 Ft |
| SizeTotalText | 34.9 X 110.1 Ft |
| ZoningDescription | R2 |
Rooms
| Level | Type | Length | Width | Dimensions |
|---|---|---|---|---|
| Second Level | Bathroom | 2.79 m | 2.79 m | 2.79 m x 2.79 m |
| Second Level | Bedroom | 3.25 m | 4.24 m | 3.25 m x 4.24 m |
| Second Level | Bedroom | 2.79 m | 3.1 m | 2.79 m x 3.1 m |
| Second Level | Primary Bedroom | 3.94 m | 5.08 m | 3.94 m x 5.08 m |
| Second Level | Other | 3.25 m | 1.4 m | 3.25 m x 1.4 m |
| Basement | Laundry Room | 3.78 m | 3.38 m | 3.78 m x 3.38 m |
| Basement | Recreational, Games Room | 5.74 m | 8.1 m | 5.74 m x 8.1 m |
| Basement | Utility Room | 2.57 m | 2.26 m | 2.57 m x 2.26 m |
| Main Level | Bathroom | 1.75 m | 1.37 m | 1.75 m x 1.37 m |
| Main Level | Dining Room | 2.72 m | 2.11 m | 2.72 m x 2.11 m |
| Main Level | Kitchen | 2.67 m | 3.25 m | 2.67 m x 3.25 m |
| Main Level | Foyer | 2.9 m | 2.54 m | 2.9 m x 2.54 m |
| Main Level | Living Room | 3.2 m | 6.12 m | 3.2 m x 6.12 m |
https://www.realtor.ca/real-estate/29088821/164-tait-crescent-centre-wellington-fergus-fergus
Interested?
Contact us for more information
Shaw Hasyj
Salesperson
215 Queen St. W. Unit B-201
Cambridge, Ontario N3C 1G6
