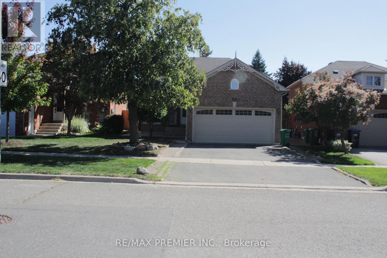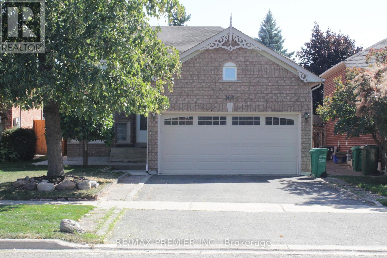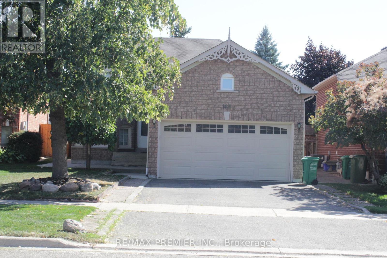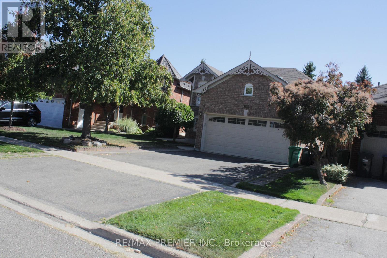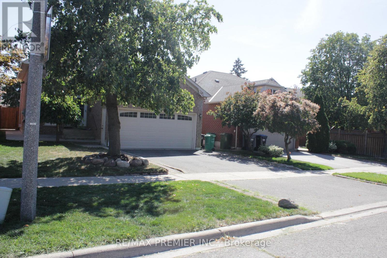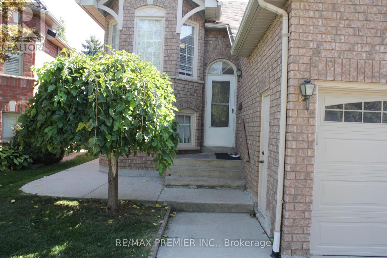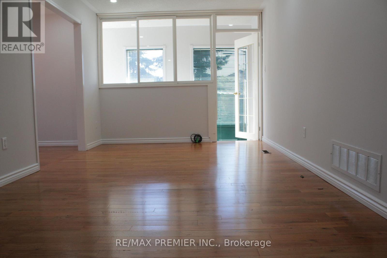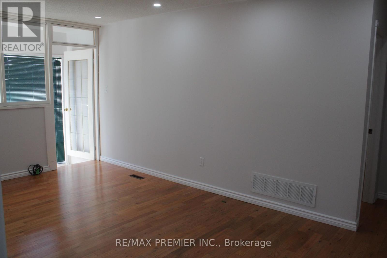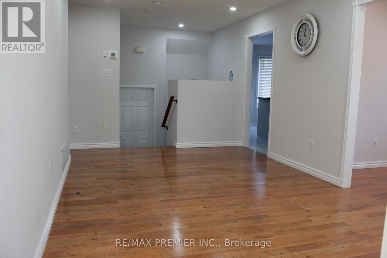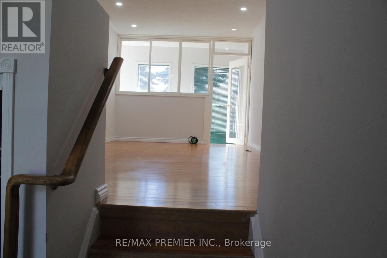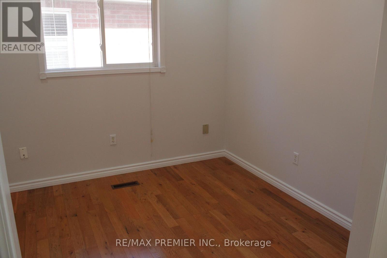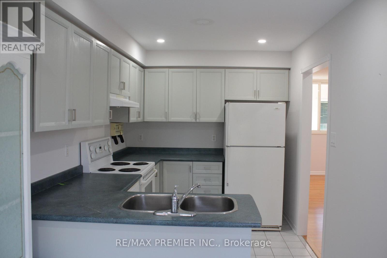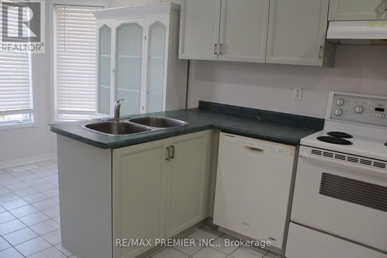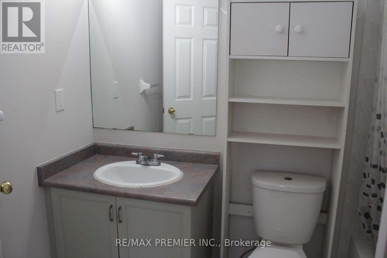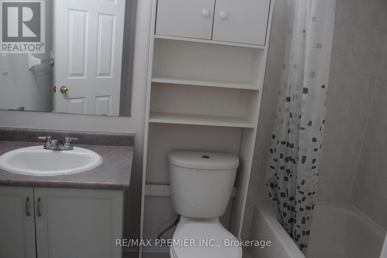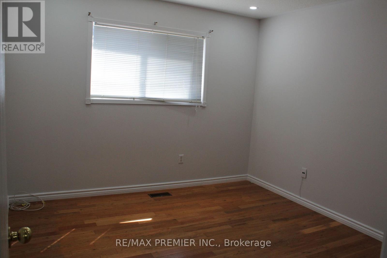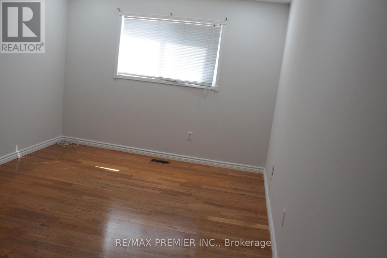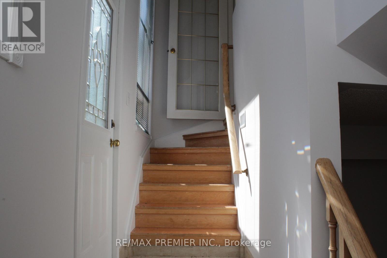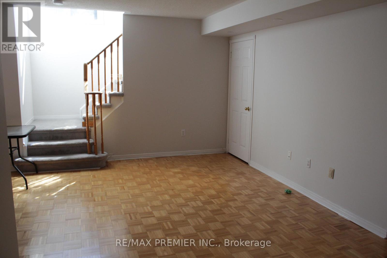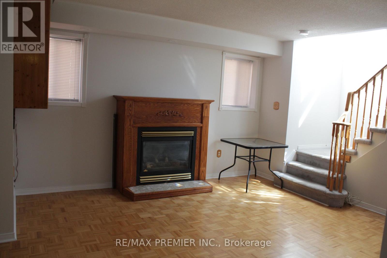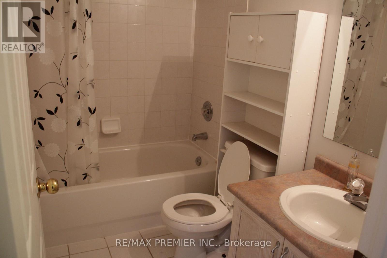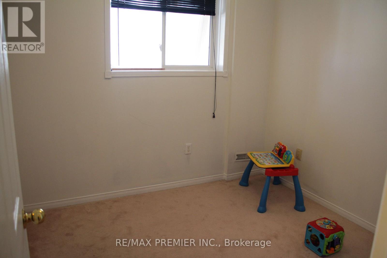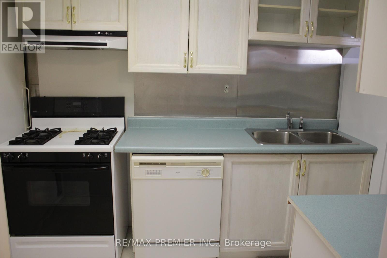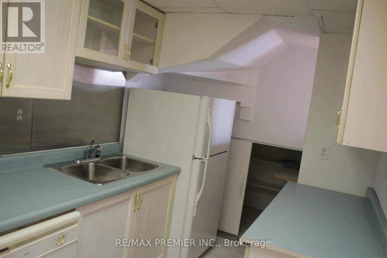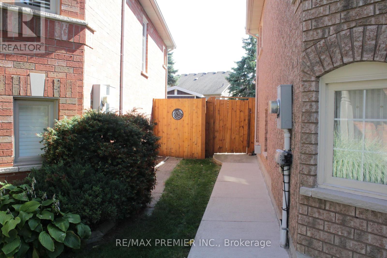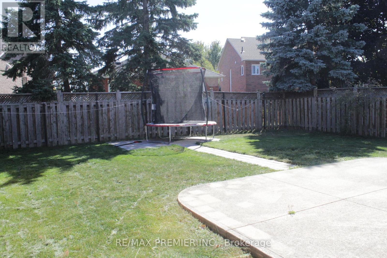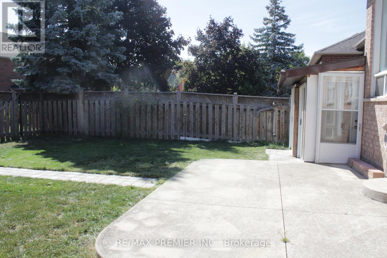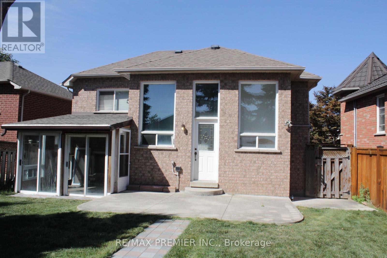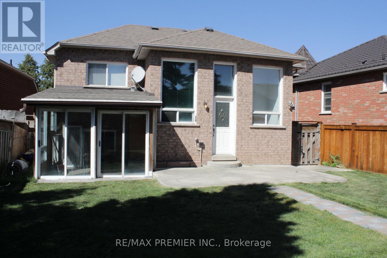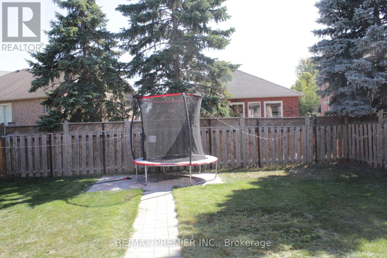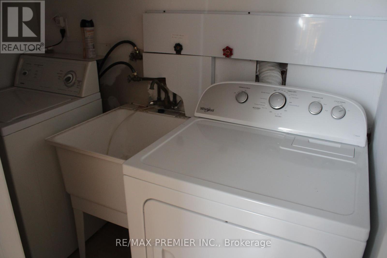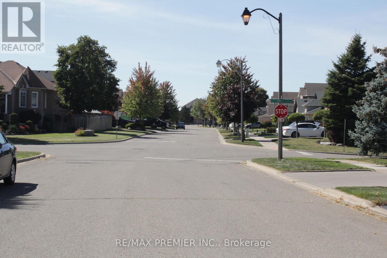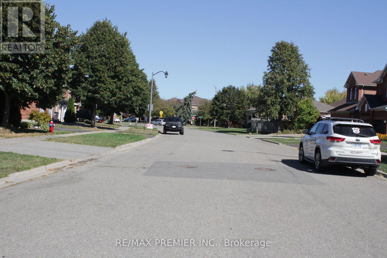164 Royal Valley Drive Caledon, Ontario L7C 1B7
$1,350,000
Welcome home to this spacious and bright detached Bungaloft located in the highly sought-after Caledon Valleywood neighbourhood! Featuring the potential for an in-law suite or basement rental income with a separate entrance and large basement windows, this property is ideal for familes or investors. Highlights include a spacious eat-in kitchen, a double car garage, and an open-concept layout. Conveniently located close to Highway 410, libraries, parks, recreation centres, schools, shopping plazas, and more. Don't miss your chance to view this amazing property-it won't be on the market for long! (id:61852)
Property Details
| MLS® Number | W12407846 |
| Property Type | Single Family |
| Neigbourhood | Valleywood |
| Community Name | Rural Caledon |
| EquipmentType | Water Heater |
| ParkingSpaceTotal | 4 |
| RentalEquipmentType | Water Heater |
Building
| BathroomTotal | 2 |
| BedroomsAboveGround | 1 |
| BedroomsBelowGround | 2 |
| BedroomsTotal | 3 |
| ArchitecturalStyle | Raised Bungalow |
| BasementFeatures | Apartment In Basement, Separate Entrance |
| BasementType | N/a, N/a |
| ConstructionStyleAttachment | Detached |
| CoolingType | Central Air Conditioning |
| ExteriorFinish | Brick |
| FireplacePresent | Yes |
| FlooringType | Hardwood, Ceramic, Carpeted, Tile |
| FoundationType | Concrete |
| HeatingFuel | Natural Gas |
| HeatingType | Forced Air |
| StoriesTotal | 1 |
| SizeInterior | 700 - 1100 Sqft |
| Type | House |
| UtilityWater | Municipal Water |
Parking
| Attached Garage | |
| Garage |
Land
| Acreage | No |
| Sewer | Sanitary Sewer |
| SizeDepth | 108 Ft ,4 In |
| SizeFrontage | 38 Ft ,1 In |
| SizeIrregular | 38.1 X 108.4 Ft |
| SizeTotalText | 38.1 X 108.4 Ft |
Rooms
| Level | Type | Length | Width | Dimensions |
|---|---|---|---|---|
| Lower Level | Loft | 7.74 m | 3.98 m | 7.74 m x 3.98 m |
| Lower Level | Family Room | 5.12 m | 4.24 m | 5.12 m x 4.24 m |
| Lower Level | Bedroom | 3.07 m | 3.13 m | 3.07 m x 3.13 m |
| Lower Level | Bedroom | 2.72 m | 2.59 m | 2.72 m x 2.59 m |
| Lower Level | Kitchen | 2.08 m | 3.71 m | 2.08 m x 3.71 m |
| Main Level | Living Room | 5.14 m | 3.06 m | 5.14 m x 3.06 m |
| Main Level | Dining Room | 2.43 m | 2.98 m | 2.43 m x 2.98 m |
| Main Level | Kitchen | 2.44 m | 3.16 m | 2.44 m x 3.16 m |
| Main Level | Eating Area | 2.43 m | 2.04 m | 2.43 m x 2.04 m |
| Main Level | Primary Bedroom | 2.99 m | 458 m | 2.99 m x 458 m |
https://www.realtor.ca/real-estate/28872064/164-royal-valley-drive-caledon-rural-caledon
Interested?
Contact us for more information
Ali Zamani
Broker
9100 Jane St Bldg L #77
Vaughan, Ontario L4K 0A4
