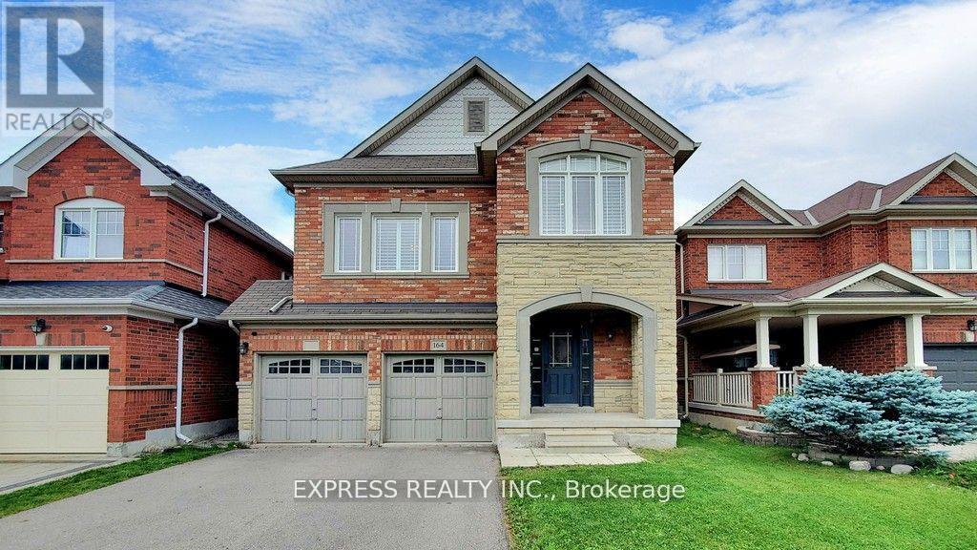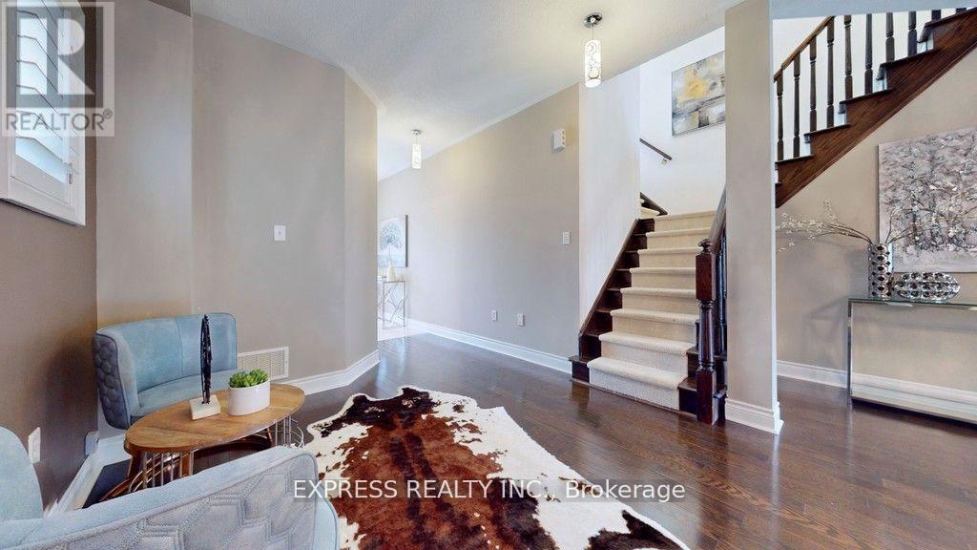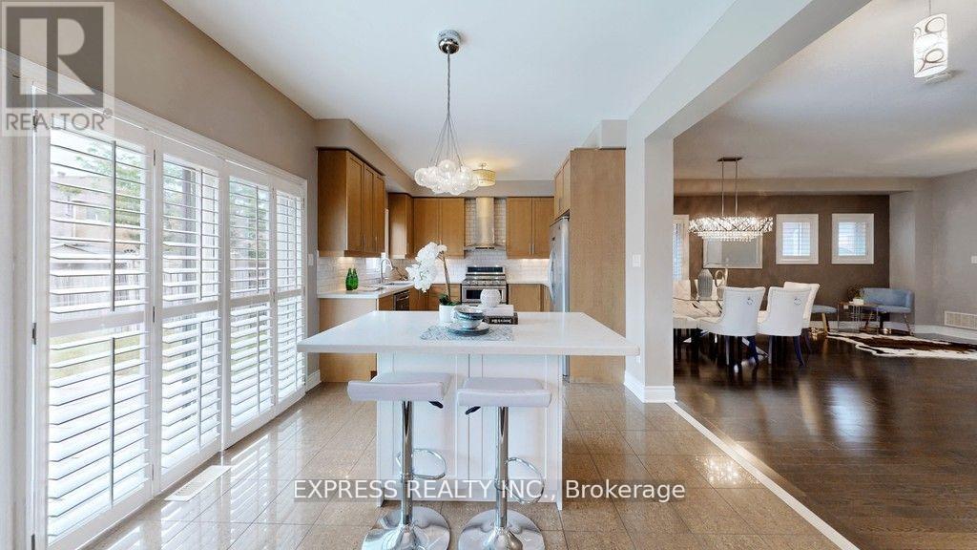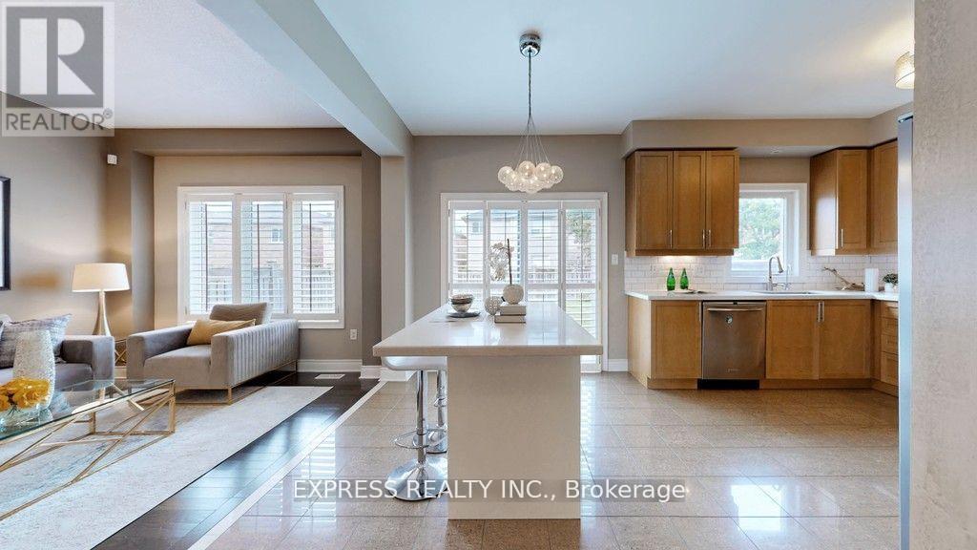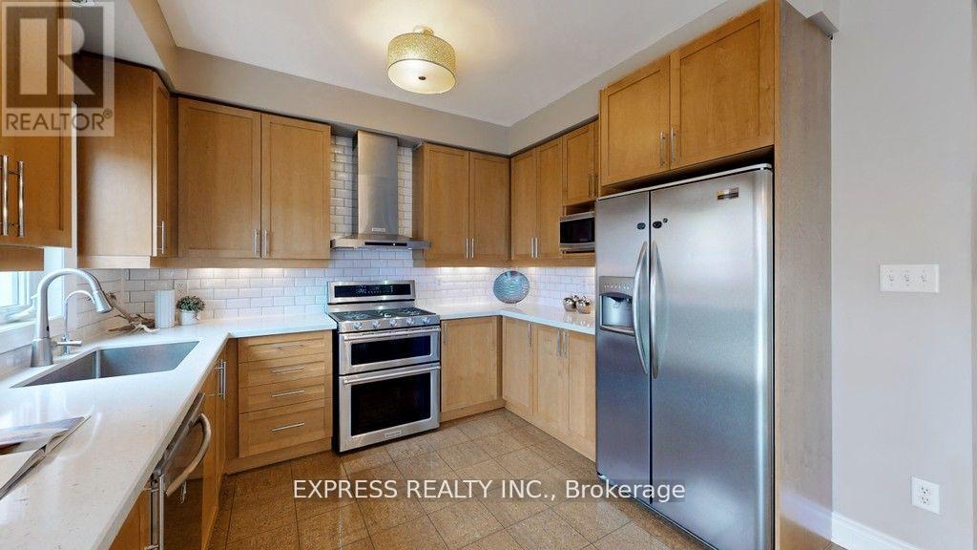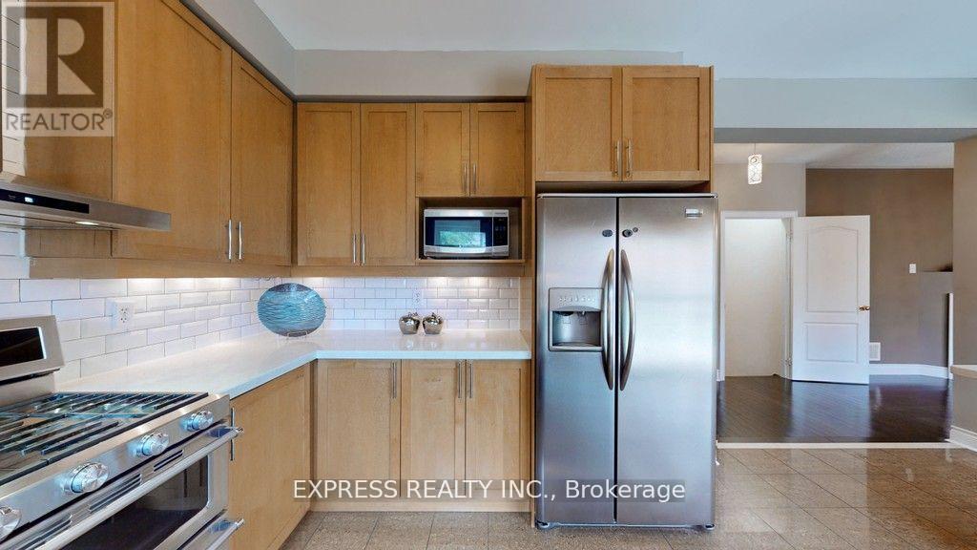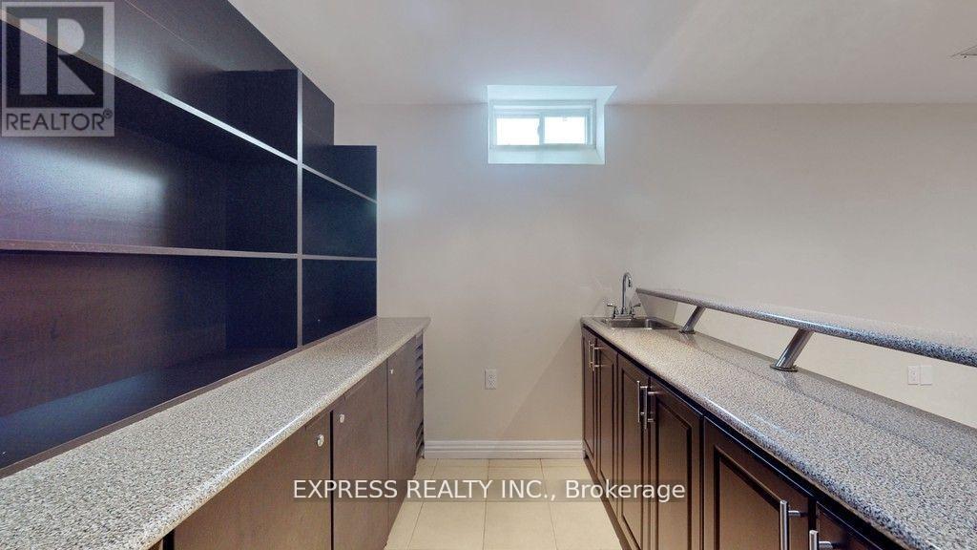164 Mavrinac Boulevard Aurora, Ontario L4G 0G6
$3,900 Monthly
Bright 4-Bedroom Home in Prime Aurora With Separate Basement Apartment! Located in the sought-after Bayview/Wellington community, this spacious detached home offers comfort, convenience, and versatility. Top Features: Prime Location Minutes to Hwy 404, GO Transit, and walking distance to Walmart, Home Depot, T&T, Cineplex, and more. 4 Bedrooms + Bonus Room Open-concept layout with 9-ft ceilings, plus a family room that can be a 5th bedroom or office. Finished Basement Apartment With separate entrance ideal for guests, extended family, or work-from-home. Modern Kitchen Stone countertops, large island, solid wood cabinetry. Elegant Finishes California shutters, designer lights, two fireplaces. Private Backyard Perfect for relaxing or entertaining. Great Community Close to parks, top schools, golf, and community centers. (id:61852)
Property Details
| MLS® Number | N12138380 |
| Property Type | Single Family |
| Neigbourhood | Bayview Meadows |
| Community Name | Bayview Northeast |
| ParkingSpaceTotal | 4 |
Building
| BathroomTotal | 4 |
| BedroomsAboveGround | 4 |
| BedroomsTotal | 4 |
| Appliances | Central Vacuum, Dishwasher, Dryer, Microwave, Range, Stove, Washer, Refrigerator |
| BasementDevelopment | Finished |
| BasementFeatures | Separate Entrance |
| BasementType | N/a (finished) |
| ConstructionStyleAttachment | Detached |
| CoolingType | Central Air Conditioning |
| ExteriorFinish | Brick |
| FireplacePresent | Yes |
| FlooringType | Tile, Hardwood |
| FoundationType | Concrete |
| HalfBathTotal | 1 |
| HeatingFuel | Natural Gas |
| HeatingType | Forced Air |
| StoriesTotal | 2 |
| SizeInterior | 2000 - 2500 Sqft |
| Type | House |
| UtilityWater | Municipal Water |
Parking
| Garage |
Land
| Acreage | No |
| Sewer | Sanitary Sewer |
Rooms
| Level | Type | Length | Width | Dimensions |
|---|---|---|---|---|
| Second Level | Primary Bedroom | 5.13 m | 3.62 m | 5.13 m x 3.62 m |
| Second Level | Bedroom 2 | 3.34 m | 3.29 m | 3.34 m x 3.29 m |
| Second Level | Bedroom 3 | 3.02 m | 3.68 m | 3.02 m x 3.68 m |
| Second Level | Bedroom 4 | 3.02 m | 4.28 m | 3.02 m x 4.28 m |
| Basement | Recreational, Games Room | 6.26 m | 7.98 m | 6.26 m x 7.98 m |
| Basement | Den | 2.43 m | 4.8 m | 2.43 m x 4.8 m |
| Main Level | Foyer | 2.24 m | 2.2 m | 2.24 m x 2.2 m |
| Main Level | Living Room | 2.97 m | 2.27 m | 2.97 m x 2.27 m |
| Main Level | Dining Room | 4.3 m | 3.7 m | 4.3 m x 3.7 m |
| Main Level | Family Room | 3.1 m | 5.1 m | 3.1 m x 5.1 m |
| Main Level | Kitchen | 3.4 m | 5.48 m | 3.4 m x 5.48 m |
| In Between | Family Room | 4.25 m | 5.23 m | 4.25 m x 5.23 m |
https://www.realtor.ca/real-estate/28290806/164-mavrinac-boulevard-aurora-bayview-northeast
Interested?
Contact us for more information
Maha Nazarijahantigh
Salesperson
220 Duncan Mill Rd #109
Toronto, Ontario M3B 3J5
Hanif Mahmoodzadeh
Salesperson
220 Duncan Mill Rd #109
Toronto, Ontario M3B 3J5
