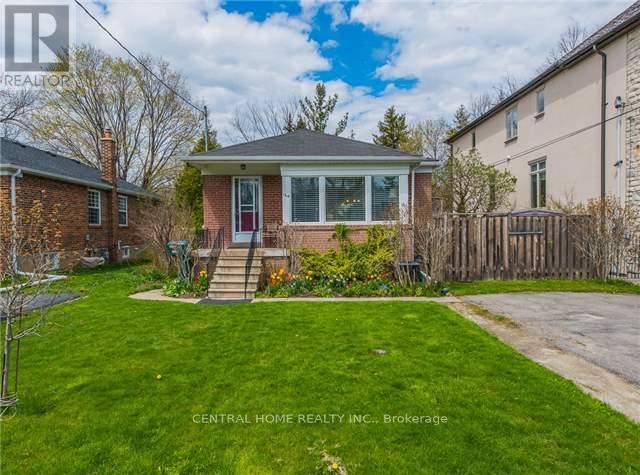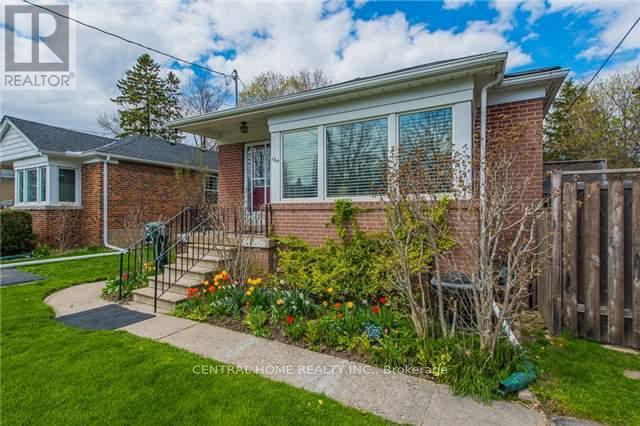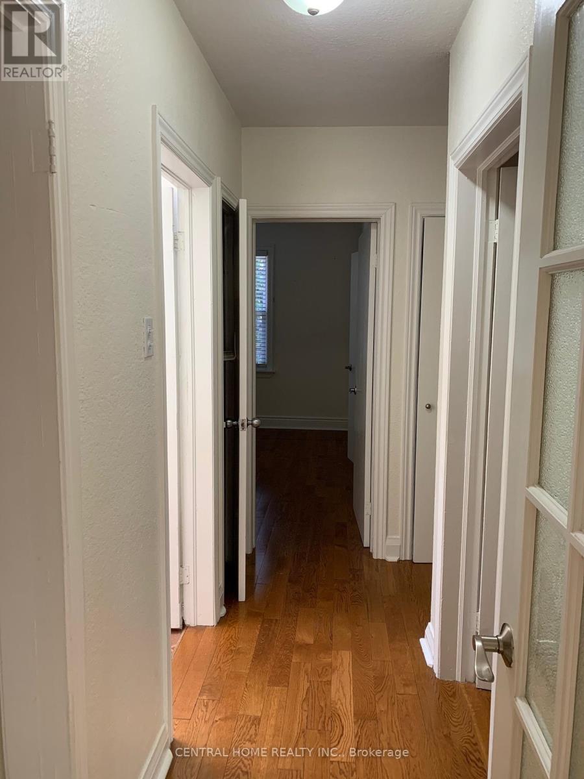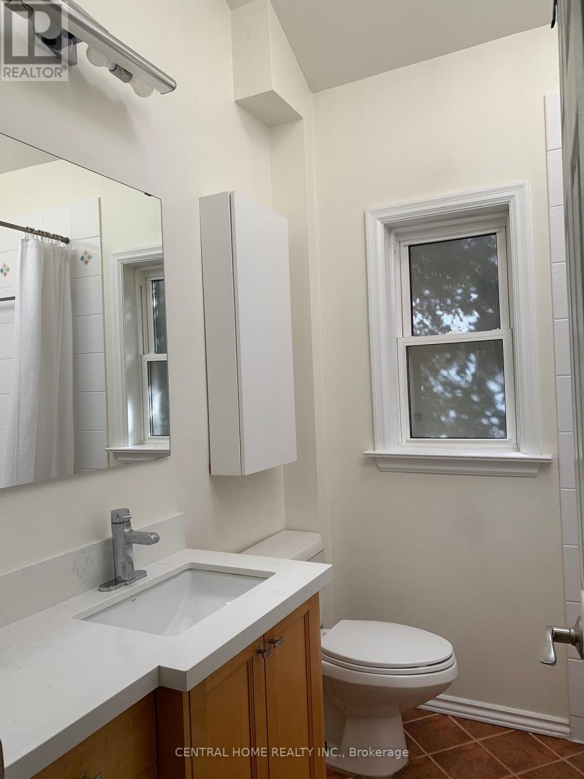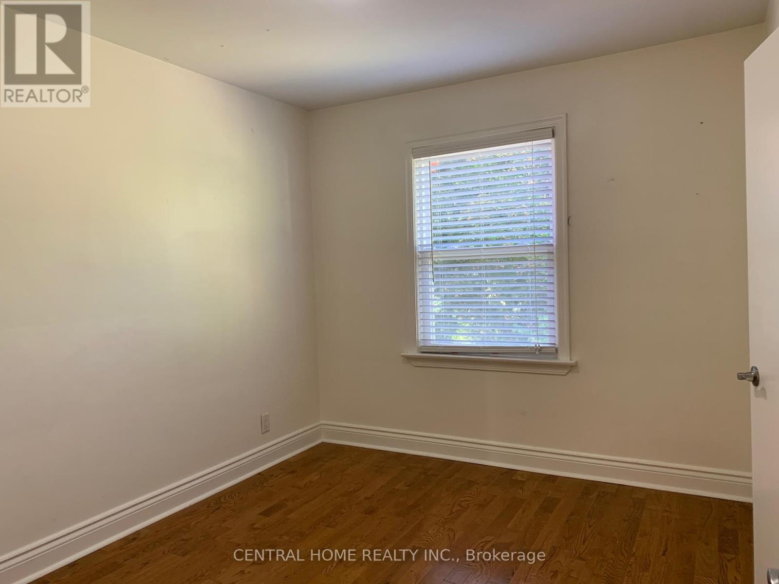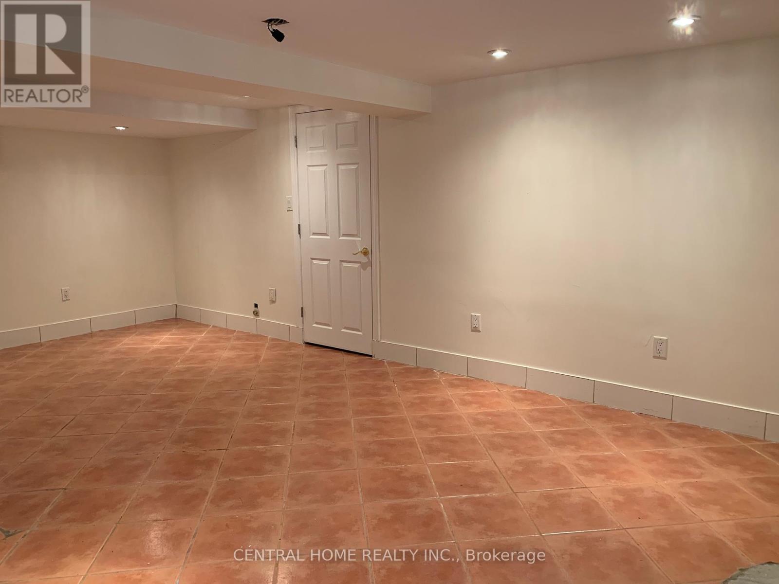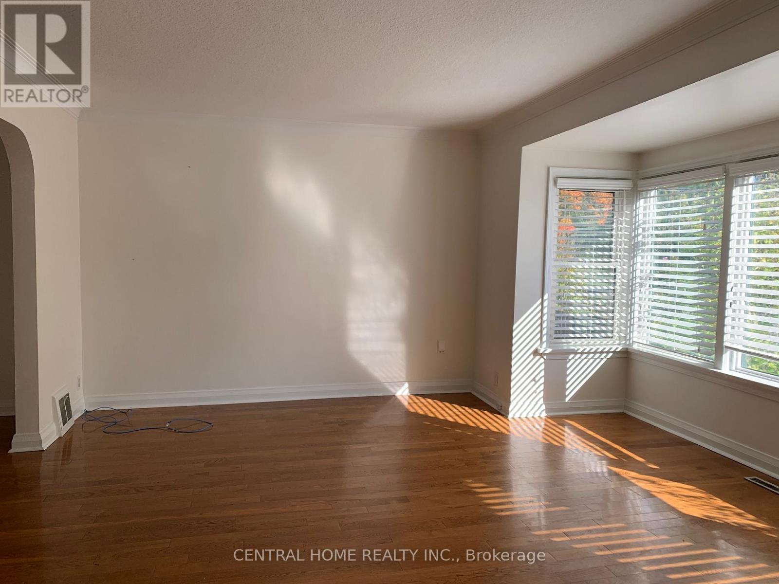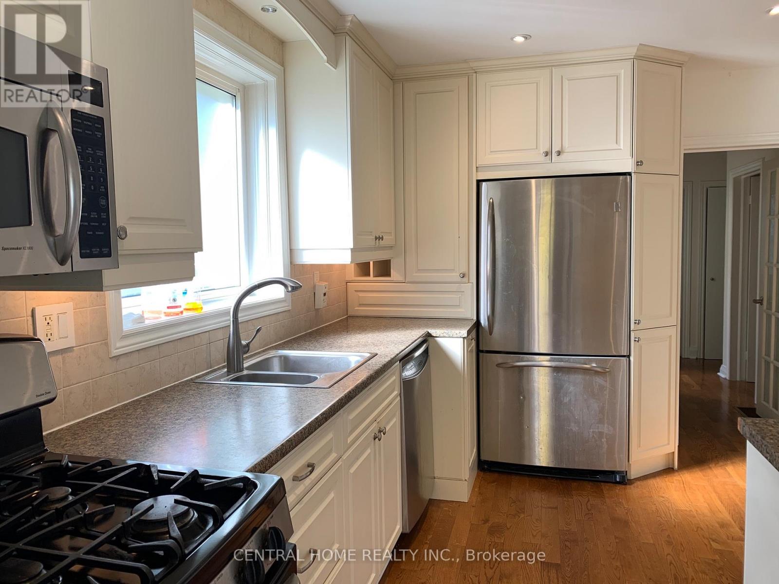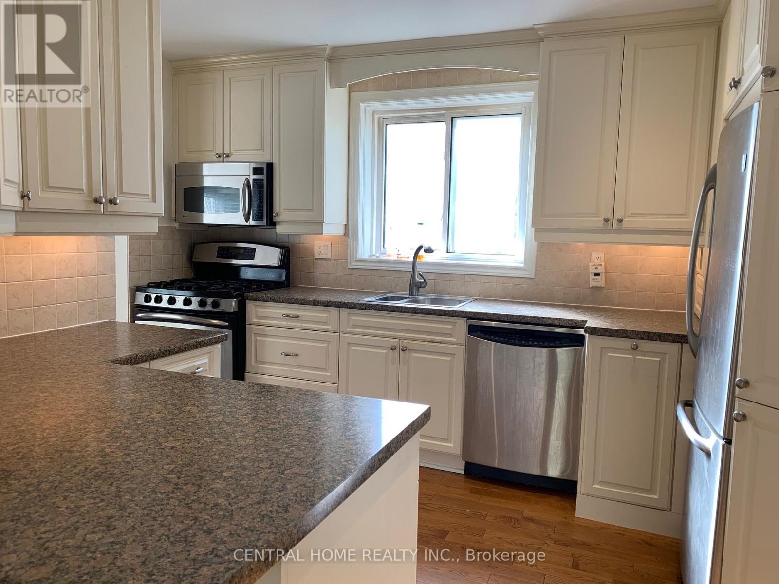164 Franklin Avenue Toronto, Ontario M2N 1C7
$3,950 Monthly
Walkout Basement With Separate Entrance.Bright,Spacious, Modern And Updated 3 Plus Bedroom Bungalow With Beautifully Finished Lower Level, Ravine Like Garden Oasis..Updated Bright, White Kitchen And Baths(1With Skylight),Gleaming Hardwood Floors! Open Concept With Living Room Bay Window And Beautiful Views.Many Mechanical Updates. (id:61852)
Property Details
| MLS® Number | C12055577 |
| Property Type | Single Family |
| Neigbourhood | Lansing-Westgate |
| Community Name | Lansing-Westgate |
| AmenitiesNearBy | Park, Public Transit |
| Features | Cul-de-sac |
| ParkingSpaceTotal | 4 |
Building
| BathroomTotal | 2 |
| BedroomsAboveGround | 3 |
| BedroomsBelowGround | 1 |
| BedroomsTotal | 4 |
| Age | 51 To 99 Years |
| Appliances | Central Vacuum, Dishwasher, Dryer, Hood Fan, Stove, Washer, Window Coverings, Two Refrigerators |
| ArchitecturalStyle | Bungalow |
| BasementDevelopment | Finished |
| BasementFeatures | Separate Entrance |
| BasementType | N/a (finished) |
| ConstructionStyleAttachment | Detached |
| CoolingType | Central Air Conditioning |
| ExteriorFinish | Brick |
| FireplacePresent | Yes |
| FlooringType | Hardwood |
| FoundationType | Brick |
| HeatingFuel | Natural Gas |
| HeatingType | Forced Air |
| StoriesTotal | 1 |
| SizeInterior | 1499.9875 - 1999.983 Sqft |
| Type | House |
| UtilityWater | Municipal Water |
Parking
| Attached Garage | |
| Garage |
Land
| Acreage | No |
| LandAmenities | Park, Public Transit |
| Sewer | Sanitary Sewer |
| SizeDepth | 126 Ft ,6 In |
| SizeFrontage | 42 Ft ,4 In |
| SizeIrregular | 42.4 X 126.5 Ft |
| SizeTotalText | 42.4 X 126.5 Ft |
Rooms
| Level | Type | Length | Width | Dimensions |
|---|---|---|---|---|
| Basement | Bedroom 4 | 3.51 m | 2.58 m | 3.51 m x 2.58 m |
| Basement | Family Room | 6.62 m | 3.91 m | 6.62 m x 3.91 m |
| Basement | Recreational, Games Room | 6.42 m | 4.21 m | 6.42 m x 4.21 m |
| Ground Level | Foyer | 2.65 m | 1.83 m | 2.65 m x 1.83 m |
| Ground Level | Living Room | 4.64 m | 4.43 m | 4.64 m x 4.43 m |
| Ground Level | Dining Room | 3.51 m | 2.63 m | 3.51 m x 2.63 m |
| Ground Level | Kitchen | 3.3 m | 2.97 m | 3.3 m x 2.97 m |
| Ground Level | Primary Bedroom | 4.4 m | 2.88 m | 4.4 m x 2.88 m |
| Ground Level | Bedroom 2 | 3.39 m | 2.88 m | 3.39 m x 2.88 m |
| Ground Level | Bedroom 3 | 3.51 m | 2.58 m | 3.51 m x 2.58 m |
Interested?
Contact us for more information
Huang Yu
Salesperson
30 Fulton Way Unit 8 Ste 100
Richmond Hill, Ontario L4B 1E6
