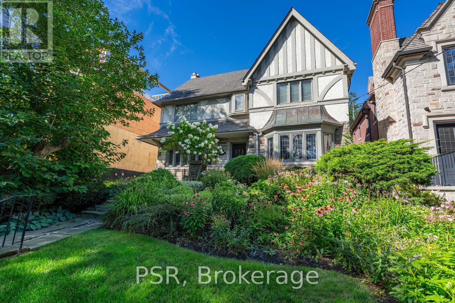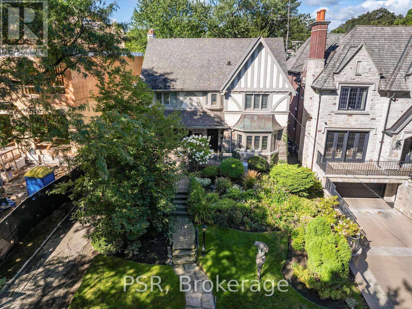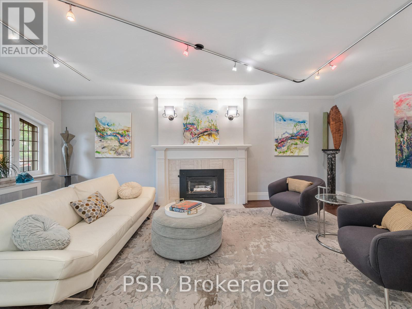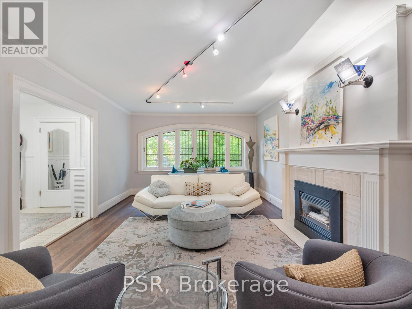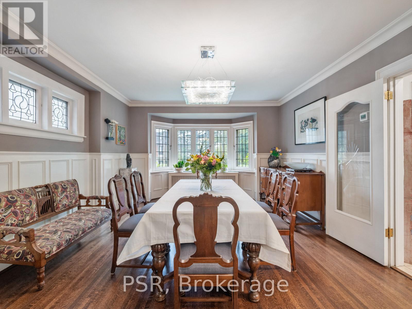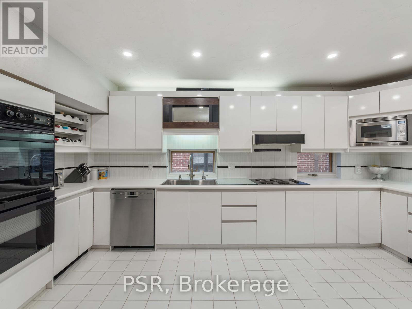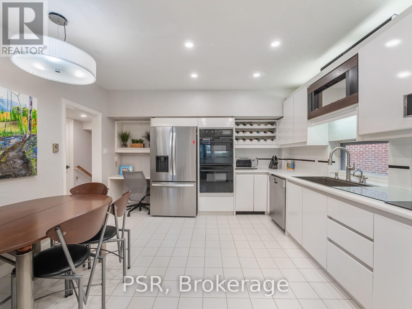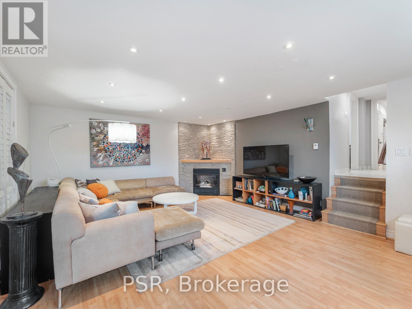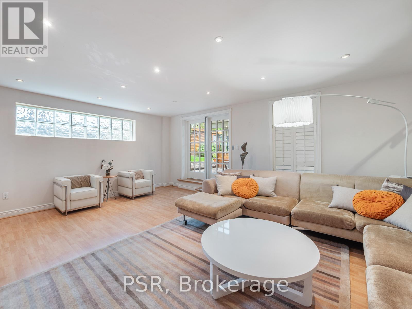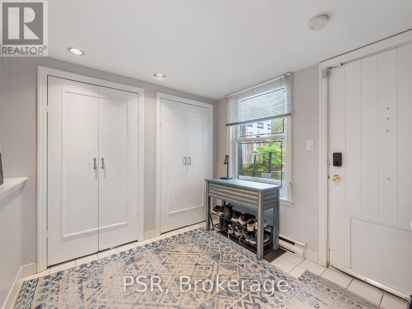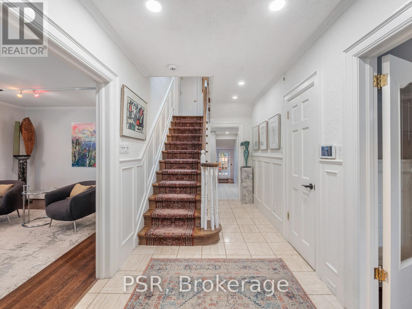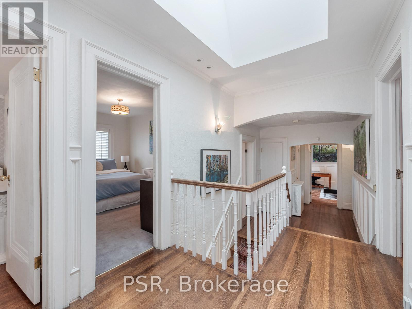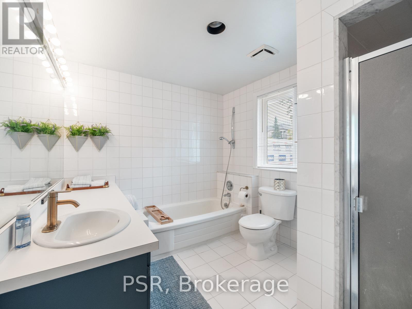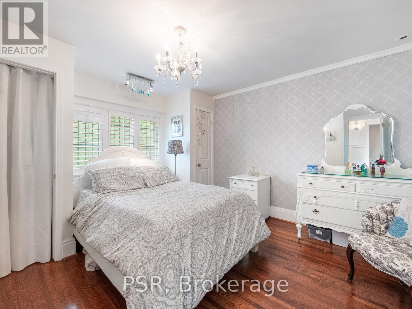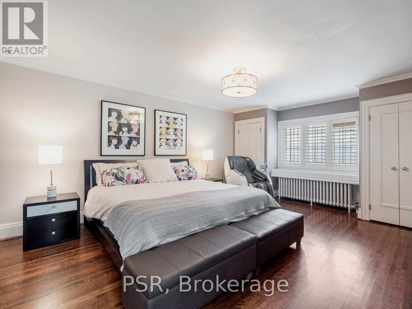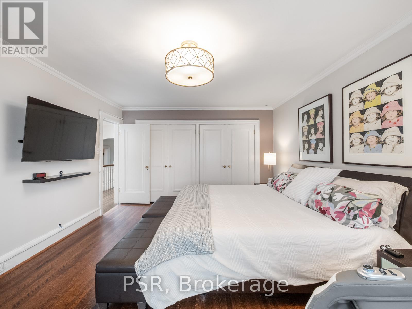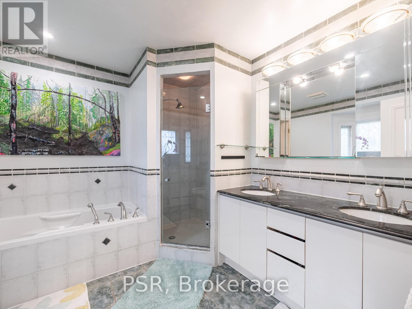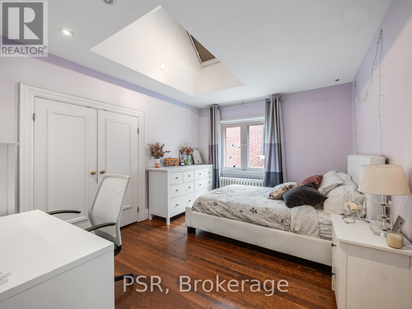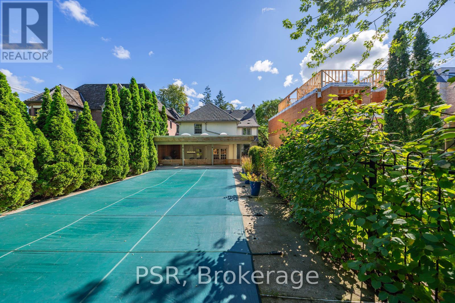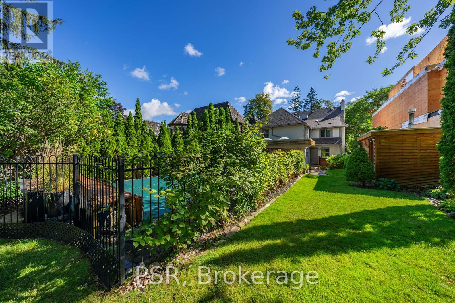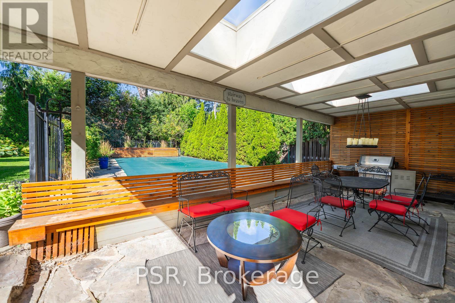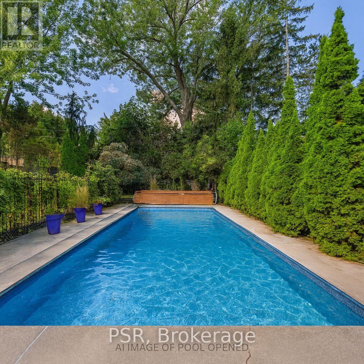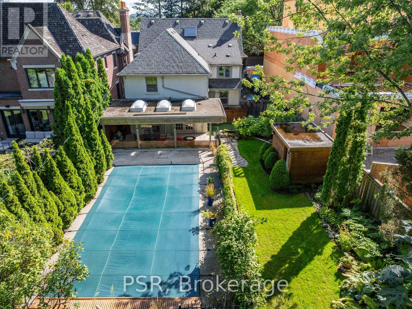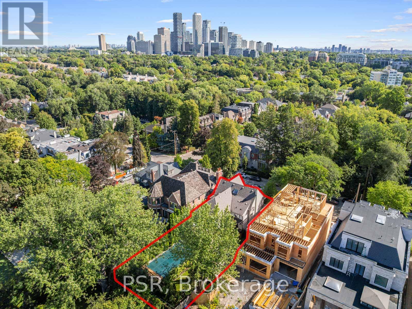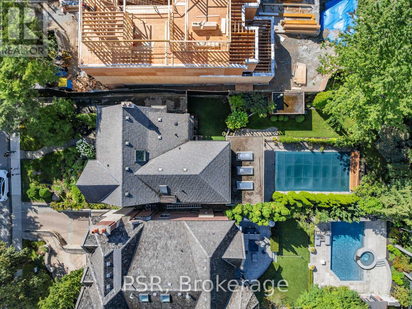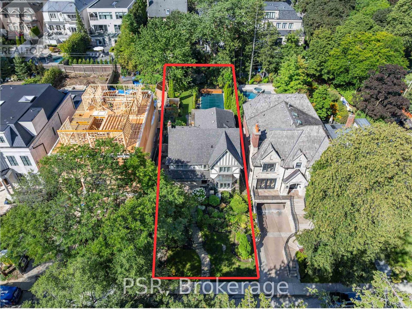164 Forest Hill Road Toronto, Ontario M5P 2M9
5 Bedroom
4 Bathroom
2500 - 3000 sqft
Fireplace
Inground Pool
Central Air Conditioning
Radiant Heat
Landscaped, Lawn Sprinkler
$5,895,000
Charming Tudor residence on one of the best blocks in Forest Hill! This distinguished home features a spacious kitchen, a main floor family room with walkout to a beautiful garden and pool. The primary suite includes a marble ensuite, complemented by two additional baths on the second level. Ideally located near UCC & BSS, this property also offers a generous lot and exceptional potential for builders to create a dream home in one of Torontos most prestigious neighbourhoods. (id:61852)
Property Details
| MLS® Number | C12426282 |
| Property Type | Single Family |
| Neigbourhood | Toronto—St. Paul's |
| Community Name | Forest Hill South |
| EquipmentType | Water Heater |
| ParkingSpaceTotal | 3 |
| PoolFeatures | Salt Water Pool |
| PoolType | Inground Pool |
| RentalEquipmentType | Water Heater |
| Structure | Patio(s) |
Building
| BathroomTotal | 4 |
| BedroomsAboveGround | 5 |
| BedroomsTotal | 5 |
| Appliances | Central Vacuum, All, Window Coverings |
| BasementDevelopment | Finished |
| BasementType | N/a (finished) |
| ConstructionStyleAttachment | Detached |
| CoolingType | Central Air Conditioning |
| ExteriorFinish | Stone, Stucco |
| FireplacePresent | Yes |
| FlooringType | Hardwood, Carpeted |
| FoundationType | Concrete |
| HalfBathTotal | 1 |
| HeatingFuel | Natural Gas |
| HeatingType | Radiant Heat |
| StoriesTotal | 2 |
| SizeInterior | 2500 - 3000 Sqft |
| Type | House |
| UtilityWater | Municipal Water |
Parking
| No Garage |
Land
| Acreage | No |
| LandscapeFeatures | Landscaped, Lawn Sprinkler |
| Sewer | Sanitary Sewer |
| SizeDepth | 170 Ft |
| SizeFrontage | 50 Ft |
| SizeIrregular | 50 X 170 Ft |
| SizeTotalText | 50 X 170 Ft |
Rooms
| Level | Type | Length | Width | Dimensions |
|---|---|---|---|---|
| Second Level | Primary Bedroom | 5.24 m | 3.88 m | 5.24 m x 3.88 m |
| Second Level | Bedroom 2 | 4 m | 3.26 m | 4 m x 3.26 m |
| Second Level | Bedroom 3 | 3.8 m | 3.1 m | 3.8 m x 3.1 m |
| Second Level | Bedroom 4 | 3.98 m | 3.9 m | 3.98 m x 3.9 m |
| Main Level | Living Room | 6.18 m | 3.98 m | 6.18 m x 3.98 m |
| Main Level | Dining Room | 5.31 m | 4.04 m | 5.31 m x 4.04 m |
| Main Level | Kitchen | 5.3 m | 4.02 m | 5.3 m x 4.02 m |
| Main Level | Family Room | 5.68 m | 4.9 m | 5.68 m x 4.9 m |
Interested?
Contact us for more information
Jordan Grosman
Salesperson
Psr
325 Lonsdale Road
Toronto, Ontario M4V 1X3
325 Lonsdale Road
Toronto, Ontario M4V 1X3
Richard Markowitz
Salesperson
Psr
325 Lonsdale Road
Toronto, Ontario M4V 1X3
325 Lonsdale Road
Toronto, Ontario M4V 1X3
