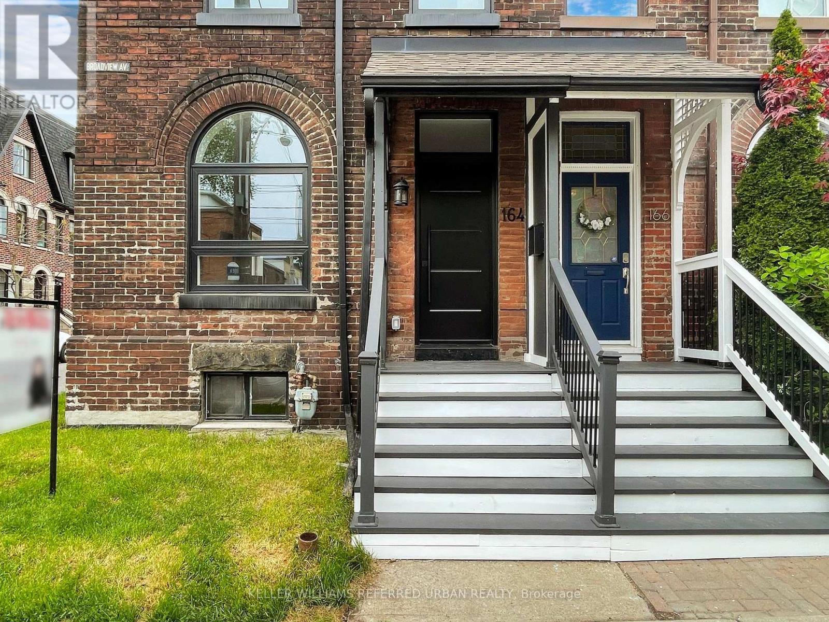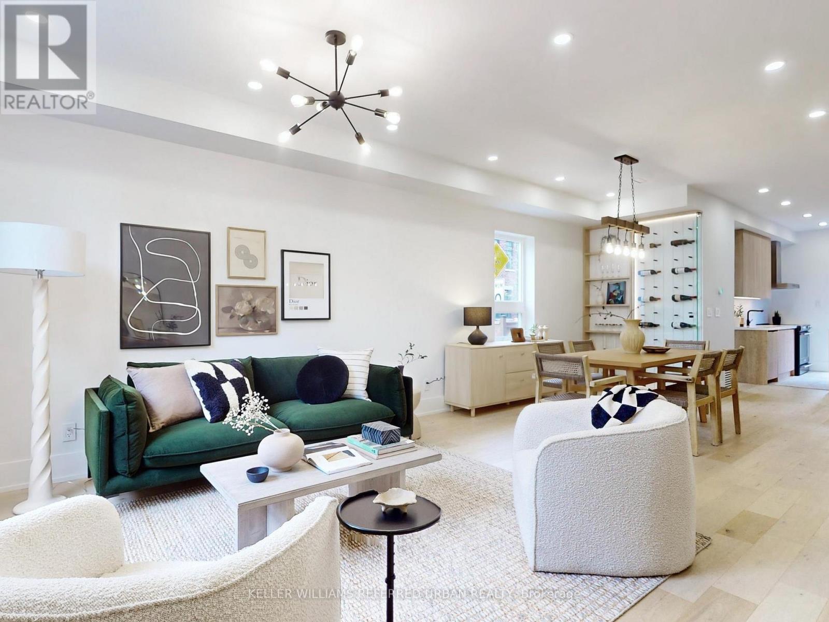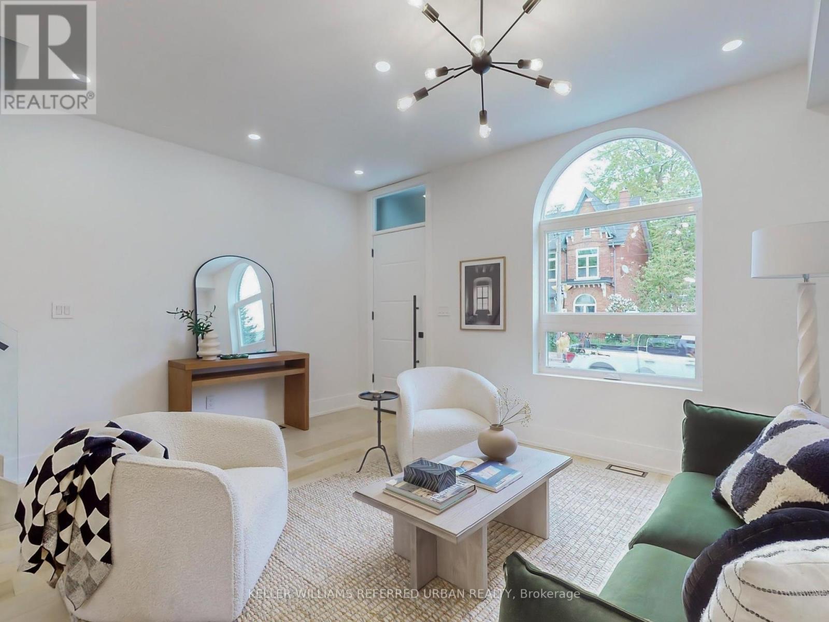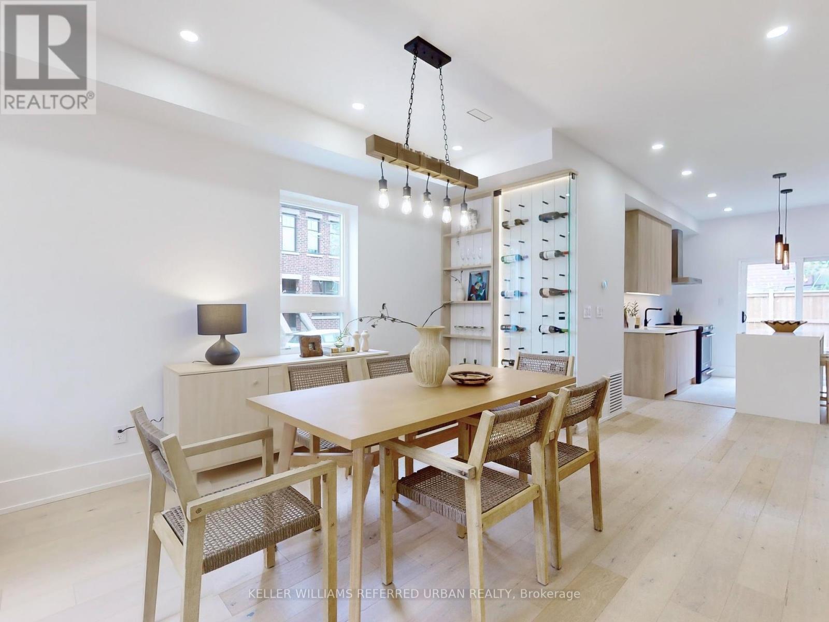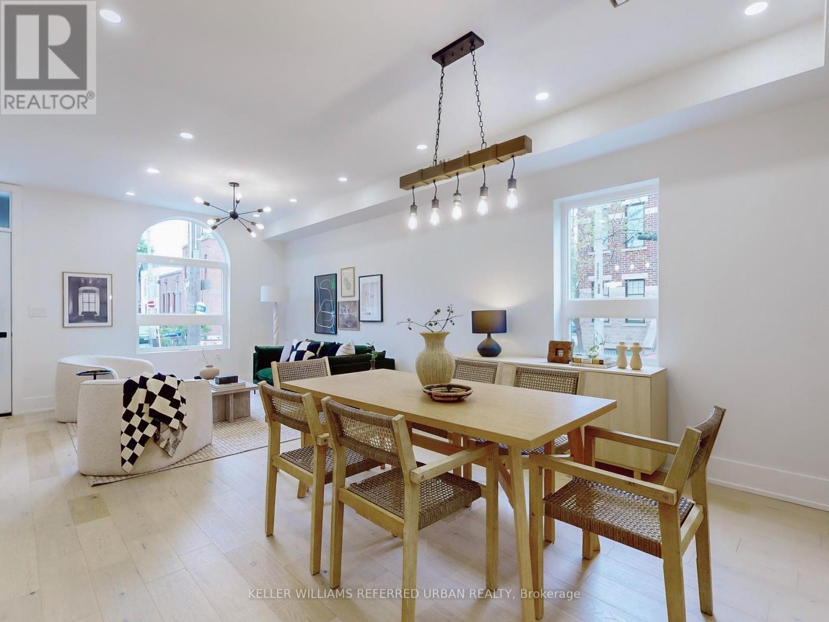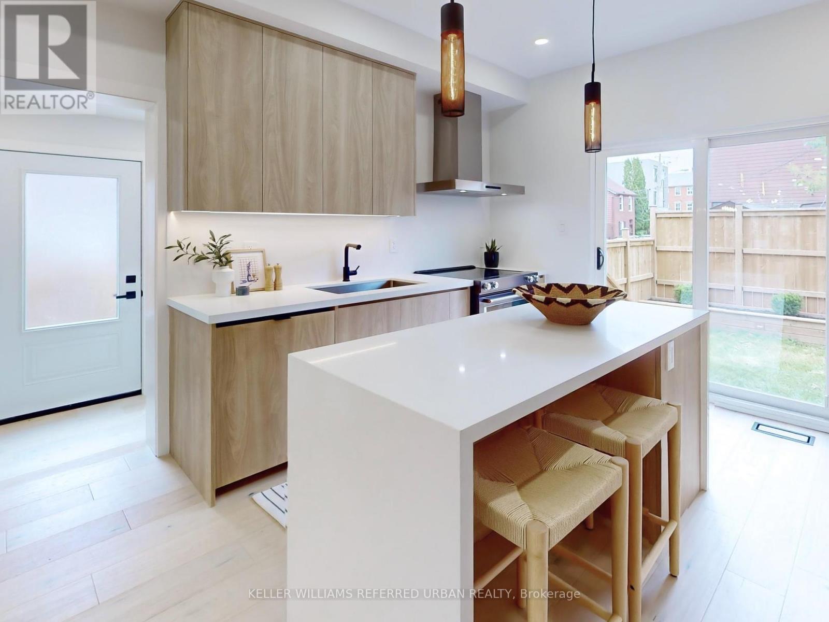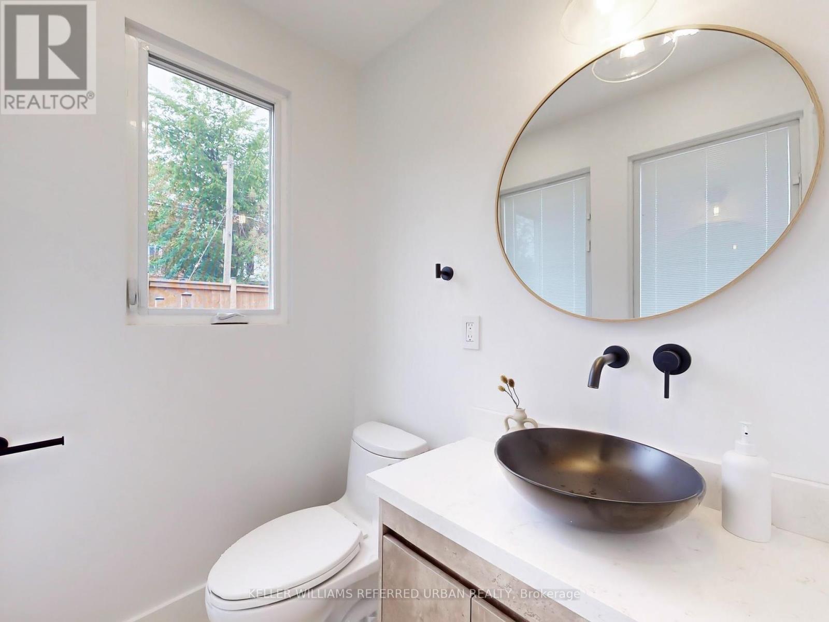164 Broadview Avenue Toronto, Ontario M4M 2G5
$1,499,900
Welcome to your ideal residence nestled in the prestigious Riverdale neighborhood! This beautifully renovated 4-bedroom home boasts generous space and modern elegance in one of the most desirable areas. Upon entering, you will be welcomed by an open-concept living area bathed in natural light, thoughtfully designed for both family gatherings and entertaining guests. The gourmet kitchen features high-end appliances, stylish countertops, and custom cabinetry. Upstairs, each of the four bedrooms is spacious and adorned with luxury finishes, custom closets, or private ensuite baths, providing a tranquil retreat reminiscent of a spa. The fully finished basement offers additional versatile space, ideal for a home gym, office, or extra family room. Parking is also a breeze with your private 2-car parking facility, a true luxury in this locale. Furthermore, with an array of vibrant local amenities, including shops, cafes, restaurants, parks, and top-rated schools just moments away, you can enjoy the perfect combination of city convenience and suburban serenity. Dont miss this exceptional opportunity to reside in the heart of Riverdale! (id:61852)
Property Details
| MLS® Number | E12099945 |
| Property Type | Single Family |
| Neigbourhood | Toronto—Danforth |
| Community Name | South Riverdale |
| AmenitiesNearBy | Public Transit, Schools, Park |
| Features | Carpet Free |
| ParkingSpaceTotal | 2 |
Building
| BathroomTotal | 4 |
| BedroomsAboveGround | 4 |
| BedroomsTotal | 4 |
| BasementDevelopment | Finished |
| BasementType | Full (finished) |
| ConstructionStatus | Insulation Upgraded |
| ConstructionStyleAttachment | Semi-detached |
| CoolingType | Central Air Conditioning |
| ExteriorFinish | Brick |
| FlooringType | Hardwood |
| FoundationType | Concrete |
| HalfBathTotal | 1 |
| HeatingFuel | Natural Gas |
| HeatingType | Forced Air |
| StoriesTotal | 3 |
| SizeInterior | 2000 - 2500 Sqft |
| Type | House |
| UtilityWater | Municipal Water |
Parking
| No Garage |
Land
| Acreage | No |
| FenceType | Fenced Yard |
| LandAmenities | Public Transit, Schools, Park |
| Sewer | Sanitary Sewer |
| SizeDepth | 94 Ft |
| SizeFrontage | 24 Ft ,6 In |
| SizeIrregular | 24.5 X 94 Ft |
| SizeTotalText | 24.5 X 94 Ft |
Rooms
| Level | Type | Length | Width | Dimensions |
|---|---|---|---|---|
| Second Level | Bedroom | 4.67 m | 3.05 m | 4.67 m x 3.05 m |
| Second Level | Bedroom 2 | 3.25 m | 2.84 m | 3.25 m x 2.84 m |
| Second Level | Bedroom 3 | 3.51 m | 2.46 m | 3.51 m x 2.46 m |
| Third Level | Bedroom 4 | 4.98 m | 4.65 m | 4.98 m x 4.65 m |
| Basement | Recreational, Games Room | 7.26 m | 4.6 m | 7.26 m x 4.6 m |
| Main Level | Living Room | 4.65 m | 3.28 m | 4.65 m x 3.28 m |
| Main Level | Dining Room | 3.78 m | 3.96 m | 3.78 m x 3.96 m |
| Main Level | Kitchen | 5.05 m | 3.45 m | 5.05 m x 3.45 m |
Interested?
Contact us for more information
Delila Law
Broker
156 Duncan Mill Rd Unit 1
Toronto, Ontario M3B 3N2
