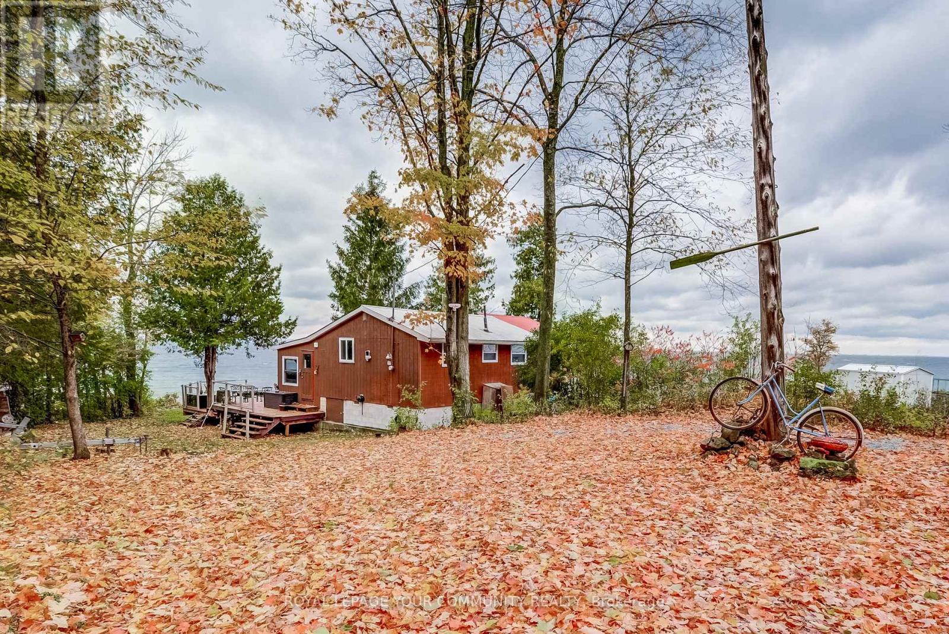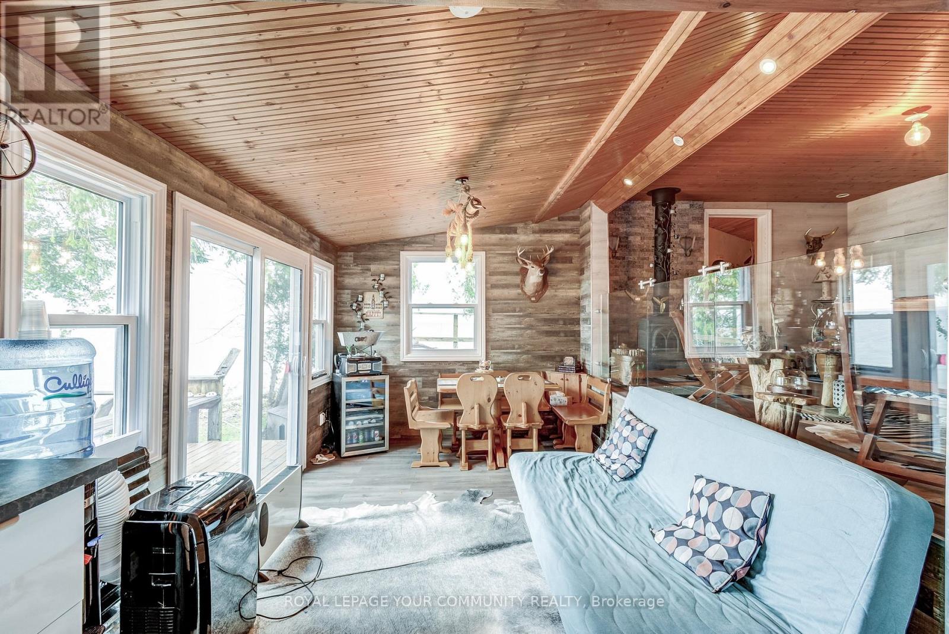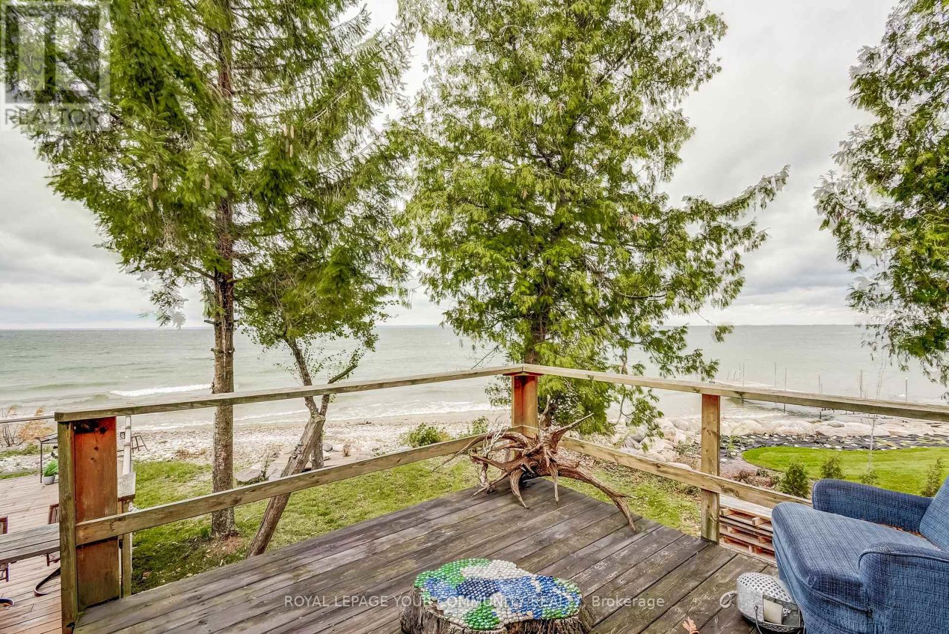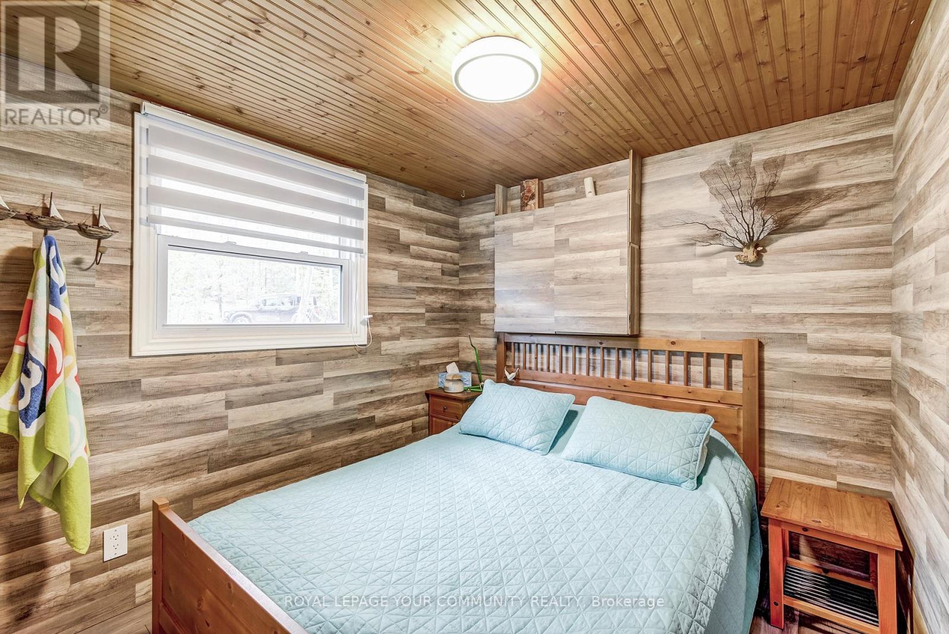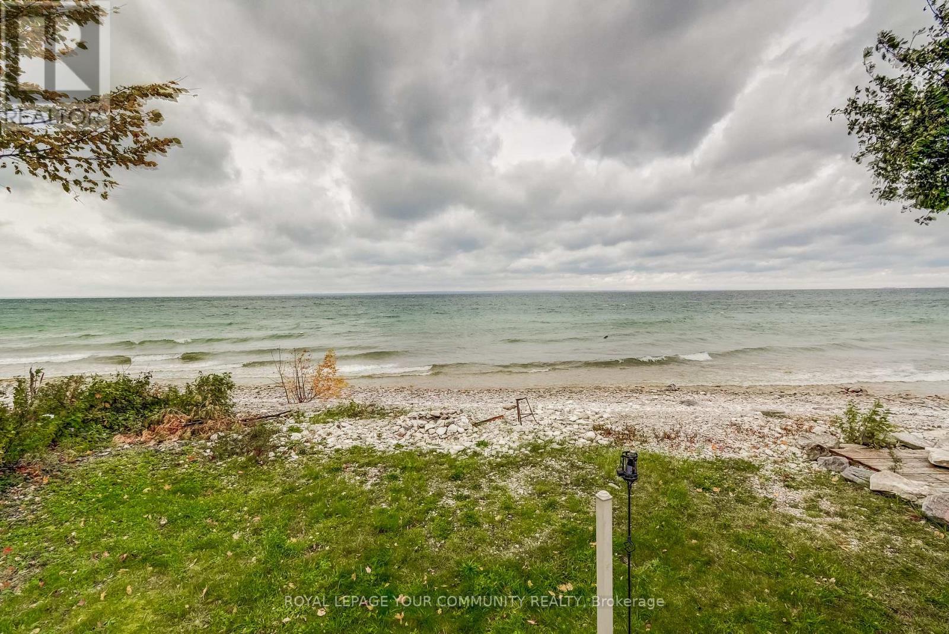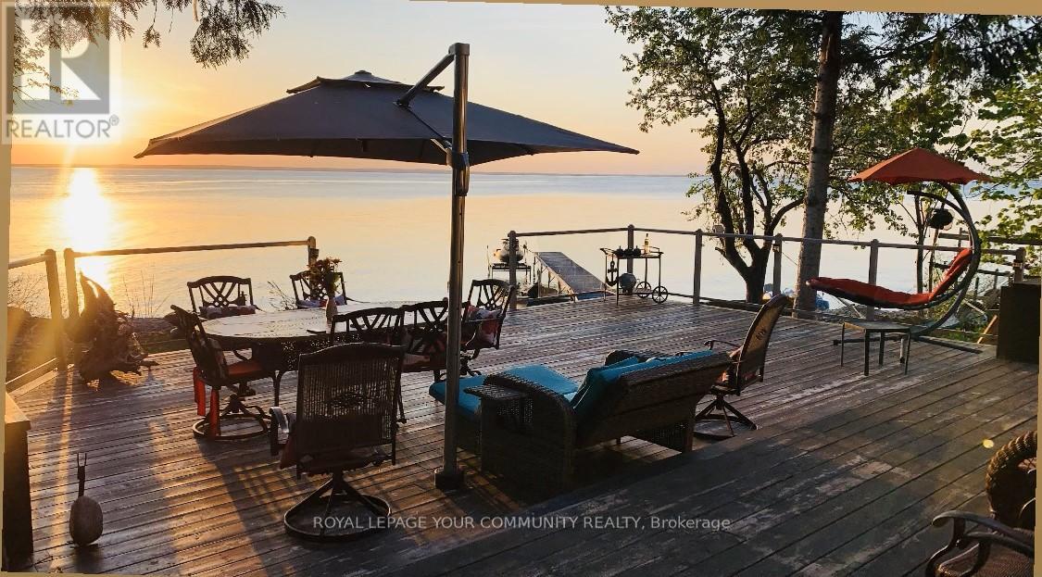1637 Chief Joseph Snake Road Georgina Islands, Ontario L0E 1R0
$415,000
Your Own Slice of Paradise on Lake Simcoe 1637 Chief Joseph Snake Rd Welcome to an exceptional cottage retreat on beautiful Lake Simcoe! Located at 1637 Chief Joseph Snake Rd, this charming three-bedroom getaway offers unbeatable value and stunning westerly views, perfect for soaking in those breathtaking sunsets. Step into an open-concept layout featuring a kitchen, spacious dining area, and a cozy living space all with clear views of the water. The bedrooms easily accommodate doubles or bunk beds, and the primary bedroom includes a walkout with its own lake view. From the dining area, step out to the large deck, an ideal space for entertaining, relaxing, and watching the sunset paint the sky. With approximately 80 feet of waterfront, you'll have front-row access to everything Lake Simcoe has to offer boating, windsurfing, kite boarding, fishing, or simply floating your cares away. Lake Simcoe also serves as a gateway to charming destinations like Barrie, Orillia, Jacksons Point, Beaverton, Lagoon City, and Lake Couchiching-all bursting with festivals, shopping, and lakeside fun. Key Features: 3 bedrooms Walkouts and water views Open-concept living/dining/kitchen Large waterfront deck Concrete crawl space Municipal garbage & recycling Land lease with the Chippewas of Georgina Island in place until 2043Boat or car ferry access Under 1 hour from the GTA! Currently used seasonally, with potential to winterize and extend your enjoyment year-round. Please note: short-term rentals (e.g., Airbnb) are not permitted. Come discover a rare opportunity to own a piece of paradise on Lake Simcoe where the sunsets are unforgettable and the lake life is calling. (id:61852)
Property Details
| MLS® Number | N12129696 |
| Property Type | Single Family |
| Community Name | Georgina Island |
| Easement | Other |
| Features | Carpet Free |
| ParkingSpaceTotal | 6 |
| Structure | Dock |
| ViewType | Direct Water View |
| WaterFrontType | Island |
Building
| BathroomTotal | 1 |
| BedroomsAboveGround | 3 |
| BedroomsTotal | 3 |
| Amenities | Fireplace(s) |
| Appliances | Water Heater |
| BasementType | None |
| ConstructionStyleAttachment | Detached |
| CoolingType | None |
| ExteriorFinish | Wood |
| FireplacePresent | Yes |
| FoundationType | Concrete |
| HeatingType | Other |
| StoriesTotal | 2 |
| SizeInterior | 700 - 1100 Sqft |
| Type | House |
| UtilityWater | Lake/river Water Intake |
Parking
| No Garage |
Land
| AccessType | Public Road, Water Access, Private Docking |
| Acreage | No |
| Sewer | Septic System |
| SizeDepth | 175 Ft ,8 In |
| SizeFrontage | 80 Ft |
| SizeIrregular | 80 X 175.7 Ft |
| SizeTotalText | 80 X 175.7 Ft |
| SurfaceWater | Lake/pond |
Rooms
| Level | Type | Length | Width | Dimensions |
|---|---|---|---|---|
| Main Level | Living Room | 3.26 m | 7.09 m | 3.26 m x 7.09 m |
| Main Level | Dining Room | 3.91 m | 3.05 m | 3.91 m x 3.05 m |
| Main Level | Kitchen | 3.17 m | 2.99 m | 3.17 m x 2.99 m |
| Main Level | Primary Bedroom | 3.51 m | 4.61 m | 3.51 m x 4.61 m |
| Main Level | Bedroom 2 | 2.61 m | 2.53 m | 2.61 m x 2.53 m |
| Main Level | Bedroom 3 | 2.62 m | 2.53 m | 2.62 m x 2.53 m |
Utilities
| Electricity | Installed |
| Electricity Connected | Connected |
| Telephone | Connected |
| Wireless | Available |
Interested?
Contact us for more information
Charmaine Klawiter
Salesperson
Michael Anthony Dowdall
Salesperson
165 High Street P.o. Box 542
Sutton, Ontario L0E 1R0

