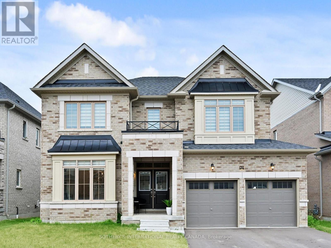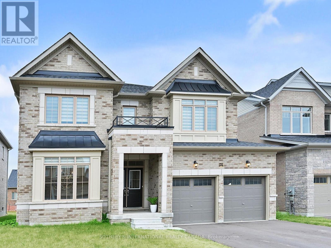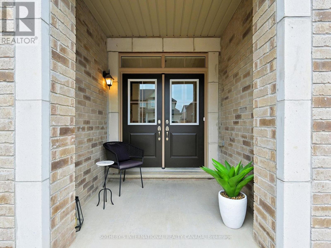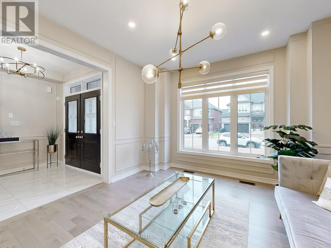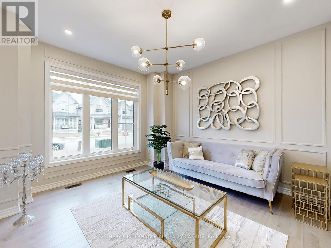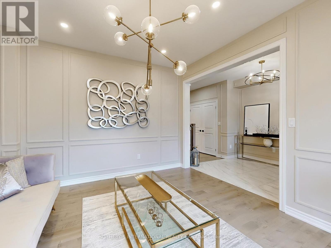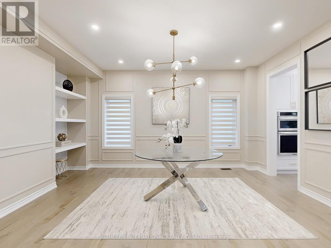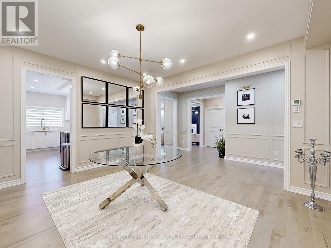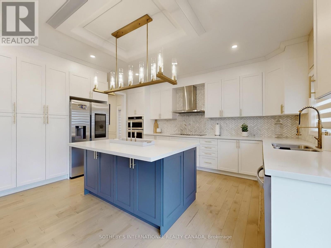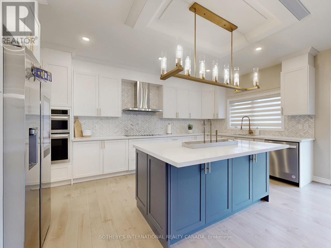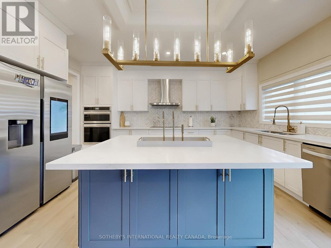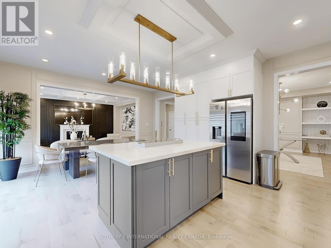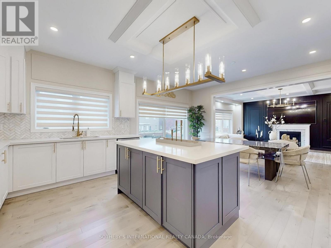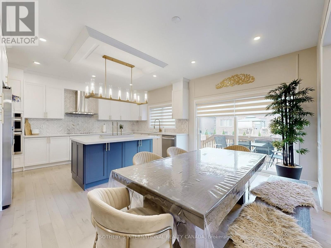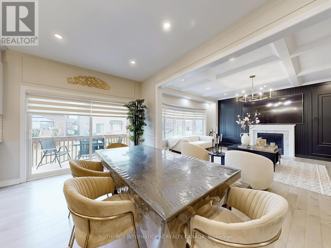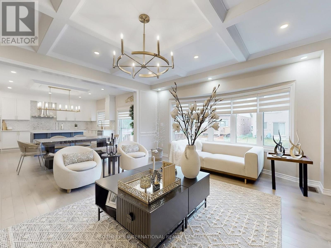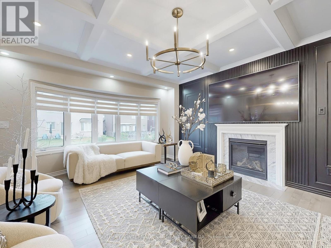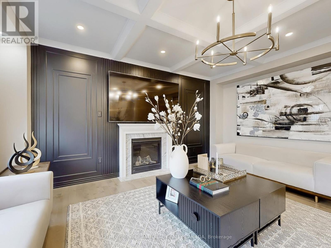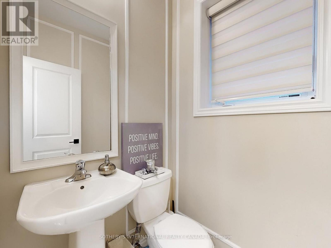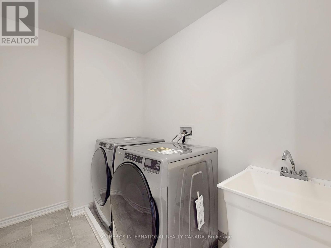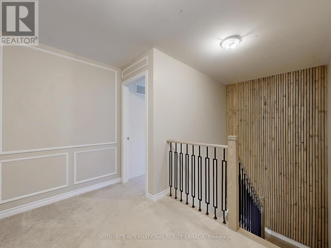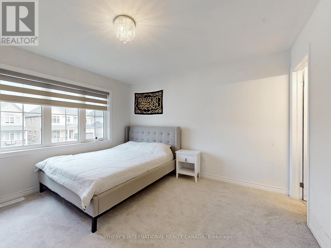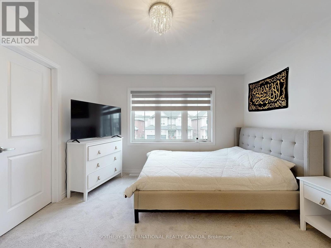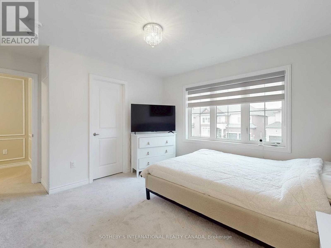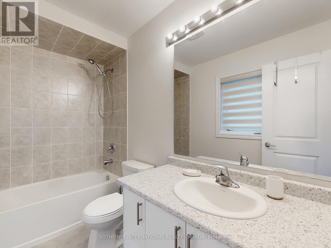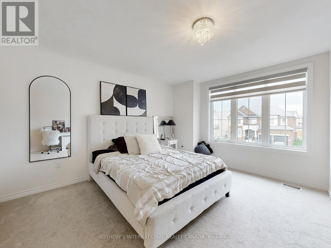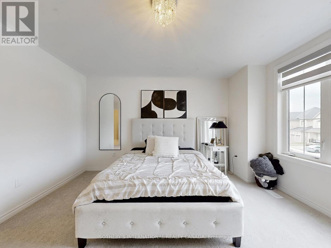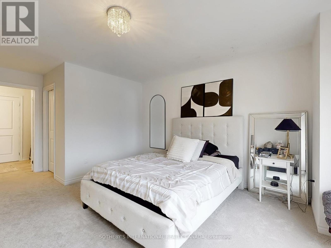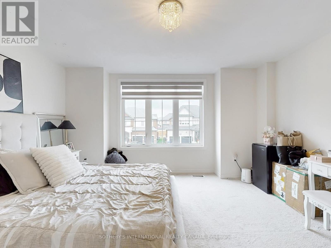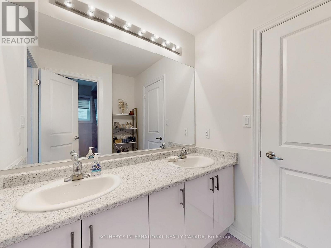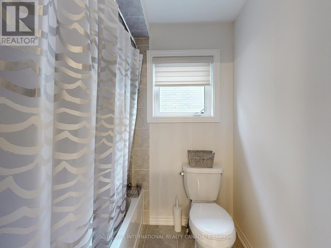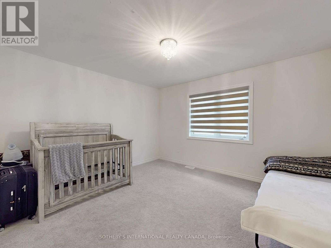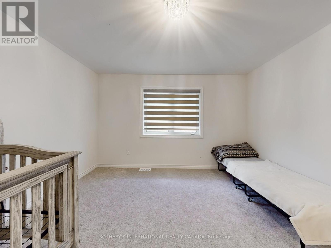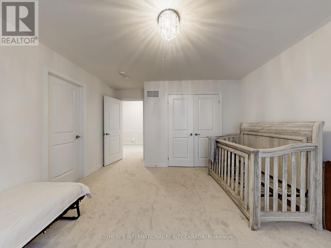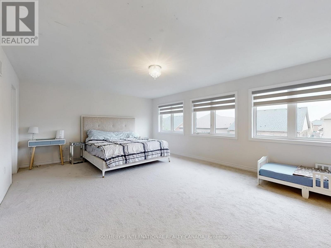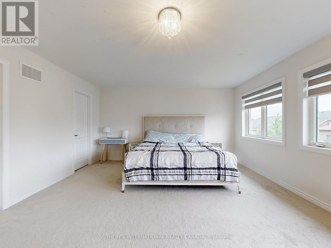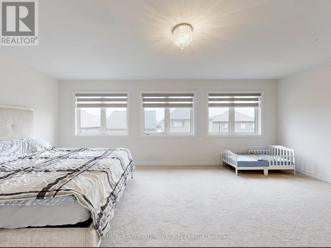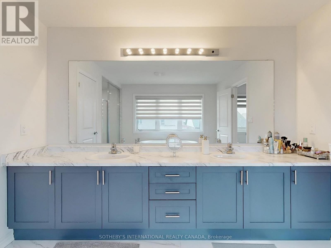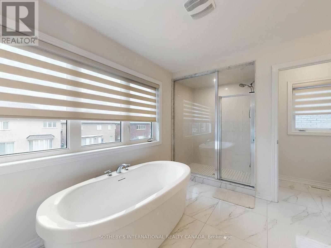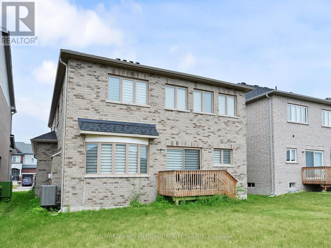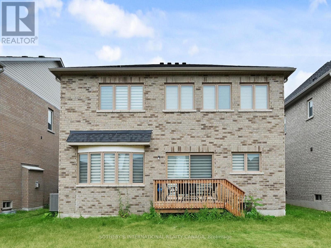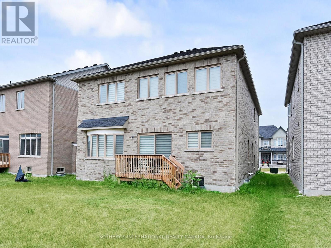1633 Corsal Court Innisfil, Ontario L9S 0J9
$4,300 Monthly
Welcome to 3600 sq ft of luxury, built by Fernbrook, in Innisfil's coveted Alcona community! Just minutes away from the water, this stunning "Ridge" model sits on a massive 50-ft lot and boasts one of the most functional layouts you'll find. Double-door entry invites you into a grand entryway with polished porcelain, leading to beautiful hardwood flooring and smooth ceilings with pot lights throughout the main floor. The gourmet chef's kitchen will inspire your culinary adventures with its white cabinetry, built-in stainless steel appliances, upgraded lighting, and stunning complementing backsplash. This overlooks a bright and spacious breakfast area, perfect for casual dining. Large windows throughout the home flood the space with natural light, highlighting the exquisite finishes. Step out from the main floor onto a walkout deck that leads to a huge backyard, offering ample space for outdoor entertaining and relaxation. An oak staircase leads to the upper level, completing this exceptional home. This is an unparalleled opportunity to live in a luxurious home in a prime Innisfil location. **Can Be Furnished - Negotiable $$** (id:61852)
Property Details
| MLS® Number | N12310259 |
| Property Type | Single Family |
| Community Name | Alcona |
| AmenitiesNearBy | Beach, Park, Schools |
| ParkingSpaceTotal | 6 |
Building
| BathroomTotal | 4 |
| BedroomsAboveGround | 4 |
| BedroomsBelowGround | 1 |
| BedroomsTotal | 5 |
| Age | New Building |
| Appliances | Dishwasher, Dryer, Stove, Washer, Refrigerator |
| BasementDevelopment | Unfinished |
| BasementType | N/a (unfinished) |
| ConstructionStyleAttachment | Detached |
| CoolingType | None |
| ExteriorFinish | Brick |
| FireplacePresent | Yes |
| FlooringType | Hardwood |
| FoundationType | Concrete |
| HalfBathTotal | 1 |
| HeatingFuel | Natural Gas |
| HeatingType | Forced Air |
| StoriesTotal | 2 |
| SizeInterior | 3500 - 5000 Sqft |
| Type | House |
| UtilityWater | Municipal Water |
Parking
| Attached Garage | |
| Garage |
Land
| Acreage | No |
| LandAmenities | Beach, Park, Schools |
| Sewer | Sanitary Sewer |
| SizeDepth | 115 Ft |
| SizeFrontage | 51 Ft |
| SizeIrregular | 51 X 115 Ft |
| SizeTotalText | 51 X 115 Ft |
Rooms
| Level | Type | Length | Width | Dimensions |
|---|---|---|---|---|
| Second Level | Bedroom 4 | 3.66 m | 3.72 m | 3.66 m x 3.72 m |
| Second Level | Primary Bedroom | 6.28 m | 4.57 m | 6.28 m x 4.57 m |
| Second Level | Bedroom 2 | 3.66 m | 3.72 m | 3.66 m x 3.72 m |
| Second Level | Bedroom 3 | 4.39 m | 3.72 m | 4.39 m x 3.72 m |
| Main Level | Living Room | 3.66 m | 3.66 m | 3.66 m x 3.66 m |
| Main Level | Dining Room | 3.96 m | 4.57 m | 3.96 m x 4.57 m |
| Main Level | Den | 3.54 m | 4.08 m | 3.54 m x 4.08 m |
| Main Level | Family Room | 4.6 m | 5.36 m | 4.6 m x 5.36 m |
| Main Level | Kitchen | 3.05 m | 4.87 m | 3.05 m x 4.87 m |
| Main Level | Eating Area | 2.99 m | 4.87 m | 2.99 m x 4.87 m |
https://www.realtor.ca/real-estate/28659888/1633-corsal-court-innisfil-alcona-alcona
Interested?
Contact us for more information
Robby Singh
Broker
3109 Bloor St West #1
Toronto, Ontario M8X 1E2
Karishma Singh
Salesperson
3109 Bloor St West #1
Toronto, Ontario M8X 1E2
