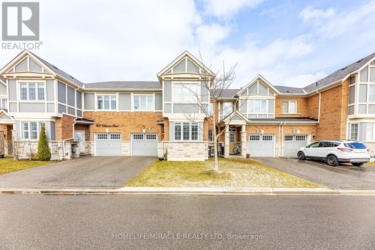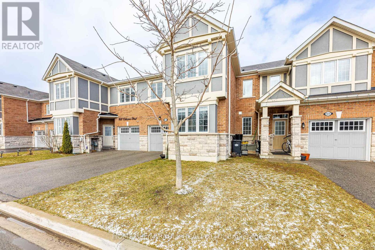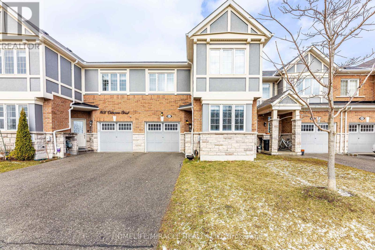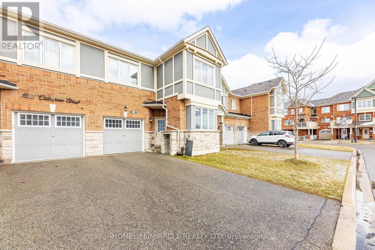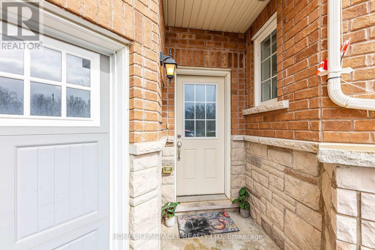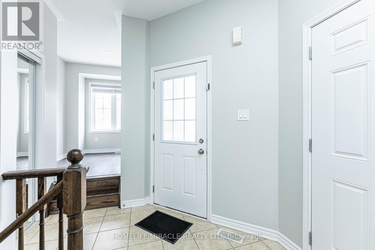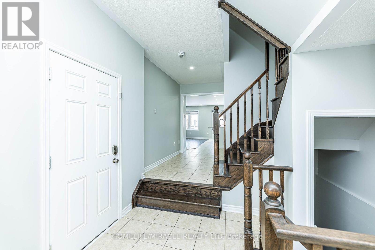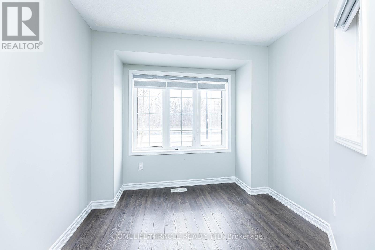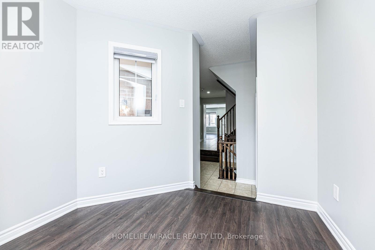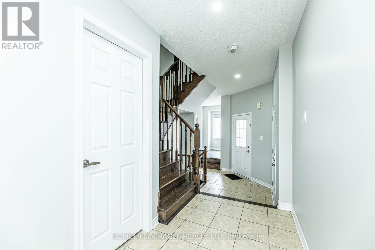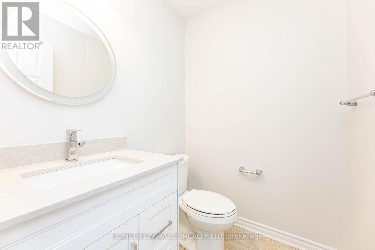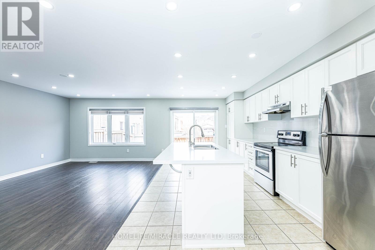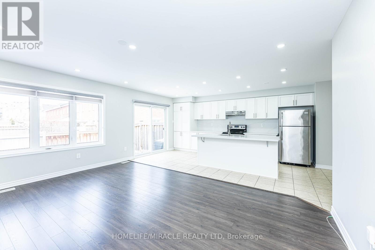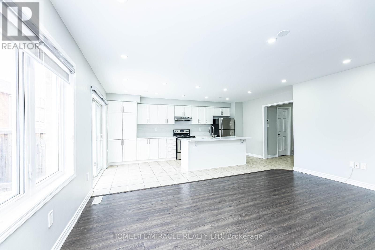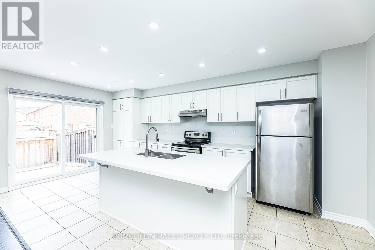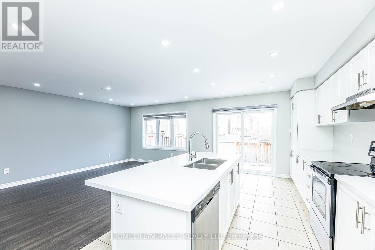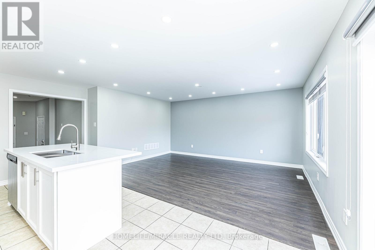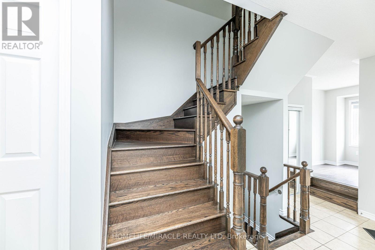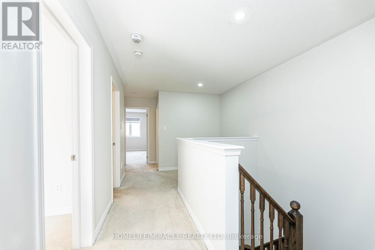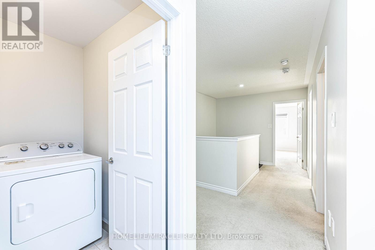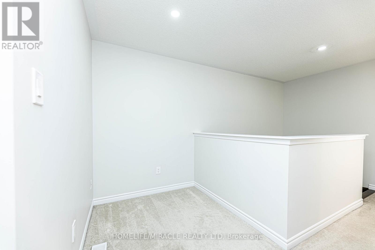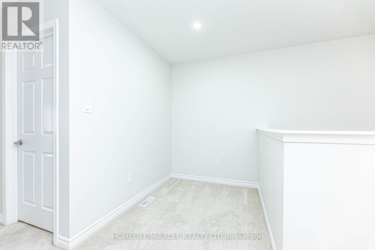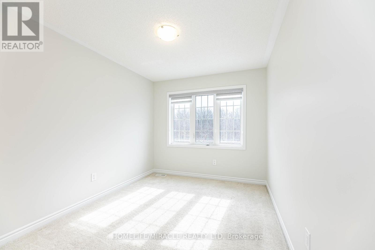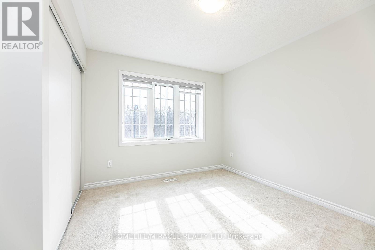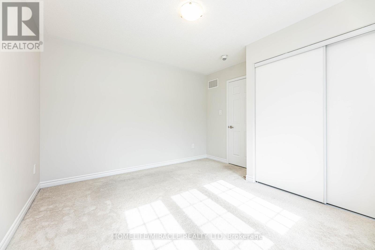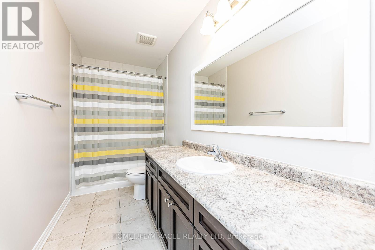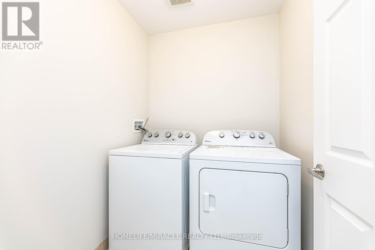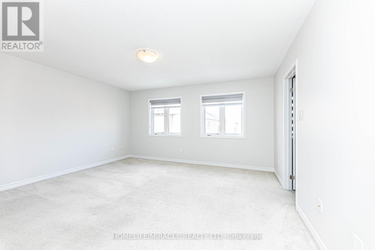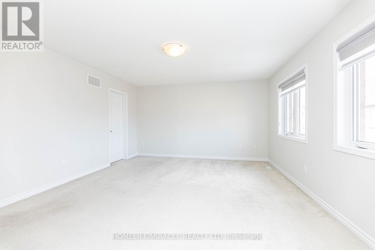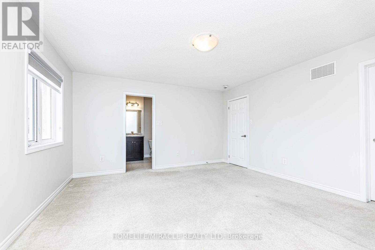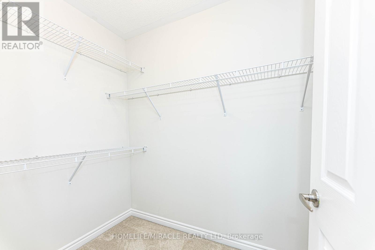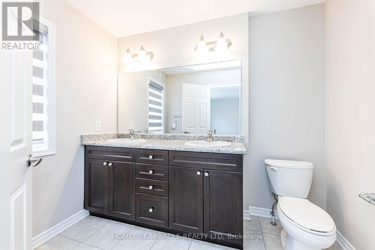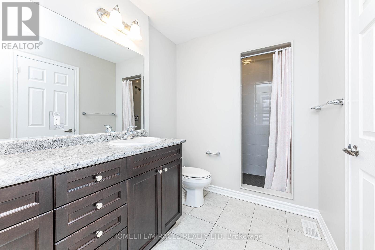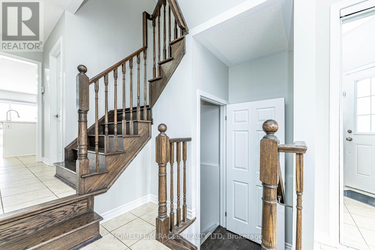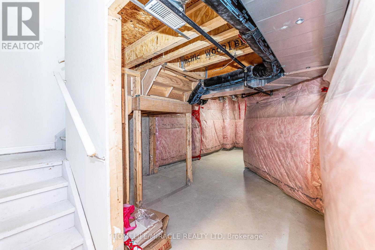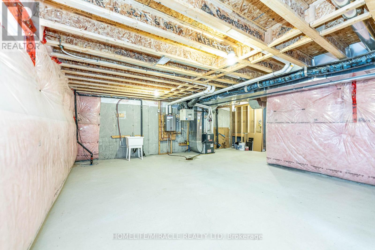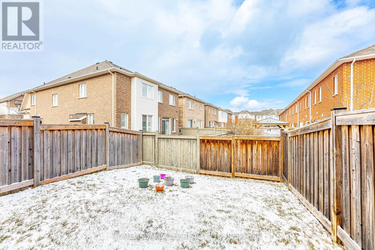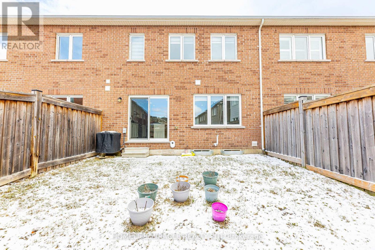1633 Clitherow Street Milton, Ontario L9E 0A2
$949,900
Spacious Freehold Townhome for Sale in Prime Milton Location Welcome to this beautifully maintained 1,780 sq ft freehold townhome, freshly painted throughout and move-in ready. Featuring a bright, open-concept layout with new quartz kitchen countertops, laminate and ceramic flooring on the main level, and large windows offering abundant natural light and an office room on main floor. The home boasts 3 generously sized bedrooms, 3 bathrooms, and ample closet space, including a walk-in closet in the primary bedroom. Enjoy the convenience of upper-level laundry, a dedicated den for a home office, and an additional workspace upstairs-perfect for remote work or study. Brand-new zebra blinds throughout the home add a modern touch. Conveniently located just minutes from parks, top-rated schools, and other amenities. (id:61852)
Property Details
| MLS® Number | W12470167 |
| Property Type | Single Family |
| Neigbourhood | Boyne |
| Community Name | 1032 - FO Ford |
| EquipmentType | Water Heater |
| ParkingSpaceTotal | 3 |
| RentalEquipmentType | Water Heater |
Building
| BathroomTotal | 3 |
| BedroomsAboveGround | 3 |
| BedroomsTotal | 3 |
| Appliances | Garage Door Opener Remote(s), Dishwasher, Dryer, Stove, Washer, Refrigerator |
| BasementType | Full |
| ConstructionStyleAttachment | Attached |
| CoolingType | Central Air Conditioning |
| ExteriorFinish | Brick |
| FlooringType | Laminate, Ceramic, Carpeted |
| FoundationType | Concrete |
| HalfBathTotal | 1 |
| HeatingFuel | Natural Gas |
| HeatingType | Forced Air |
| StoriesTotal | 2 |
| SizeInterior | 1500 - 2000 Sqft |
| Type | Row / Townhouse |
| UtilityWater | Municipal Water |
Parking
| Attached Garage | |
| Garage |
Land
| Acreage | No |
| Sewer | Sanitary Sewer |
| SizeDepth | 80 Ft ,3 In |
| SizeFrontage | 23 Ft |
| SizeIrregular | 23 X 80.3 Ft |
| SizeTotalText | 23 X 80.3 Ft |
Rooms
| Level | Type | Length | Width | Dimensions |
|---|---|---|---|---|
| Main Level | Family Room | 3.66 m | 5.12 m | 3.66 m x 5.12 m |
| Main Level | Kitchen | 3.11 m | 3.14 m | 3.11 m x 3.14 m |
| Main Level | Dining Room | 3.11 m | 2.42 m | 3.11 m x 2.42 m |
| Main Level | Den | 2.74 m | 2.77 m | 2.74 m x 2.77 m |
| Upper Level | Primary Bedroom | 4.75 m | 4.27 m | 4.75 m x 4.27 m |
| Upper Level | Bedroom 2 | 3.69 m | 3.38 m | 3.69 m x 3.38 m |
| Upper Level | Bedroom 3 | 3.35 m | 2.74 m | 3.35 m x 2.74 m |
| Upper Level | Laundry Room | Measurements not available |
https://www.realtor.ca/real-estate/29006627/1633-clitherow-street-milton-fo-ford-1032-fo-ford
Interested?
Contact us for more information
Mohinder Pal Singh Sudan
Salesperson
1339 Matheson Blvd E.
Mississauga, Ontario L4W 1R1
