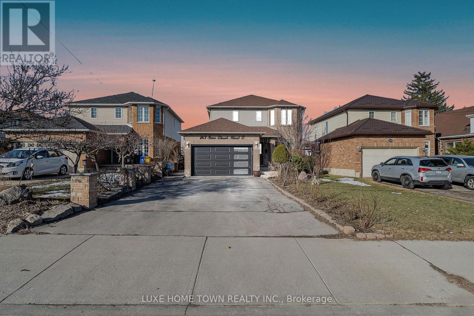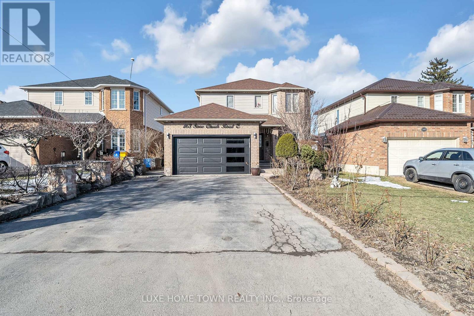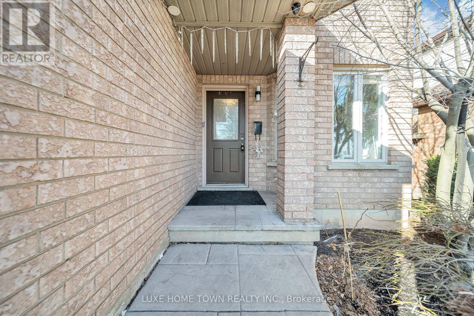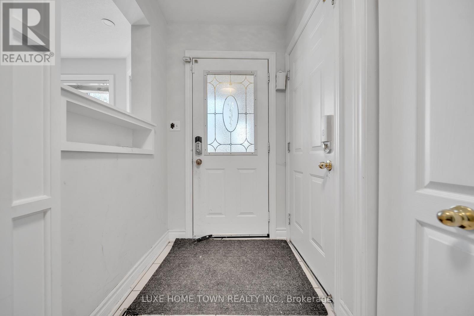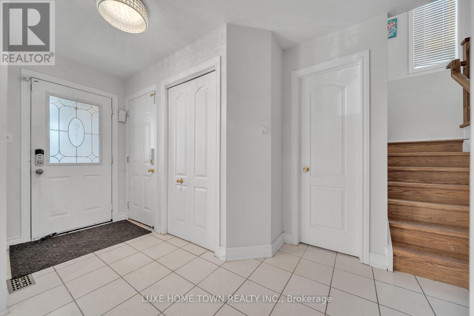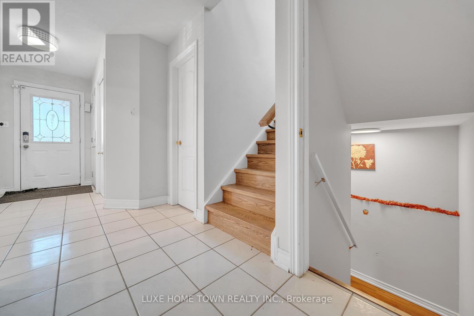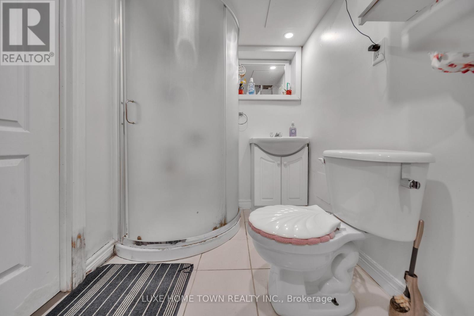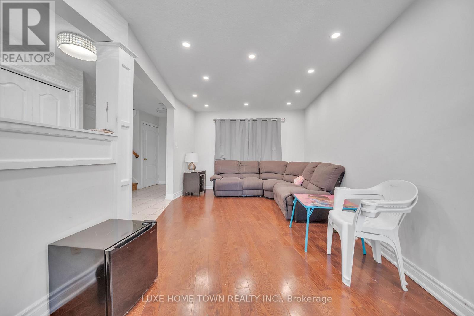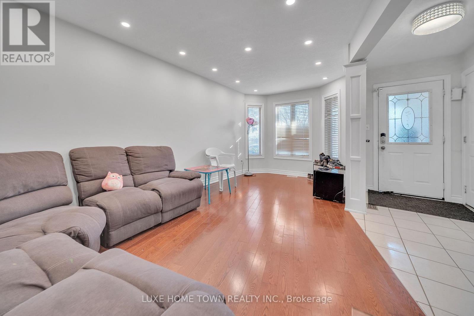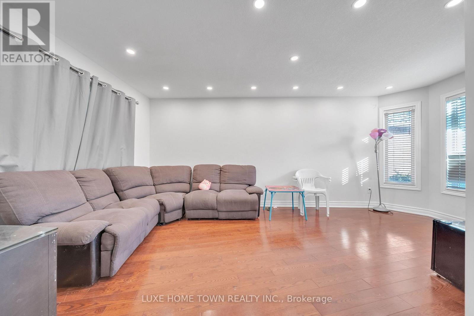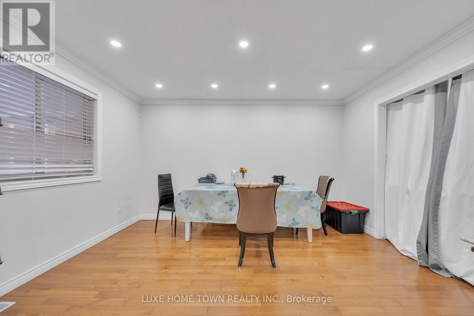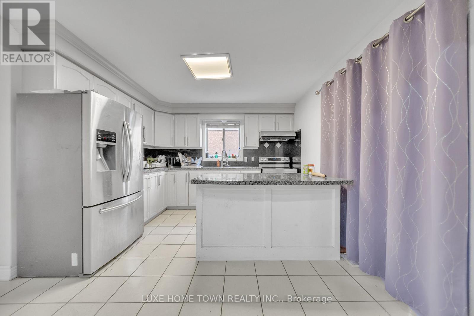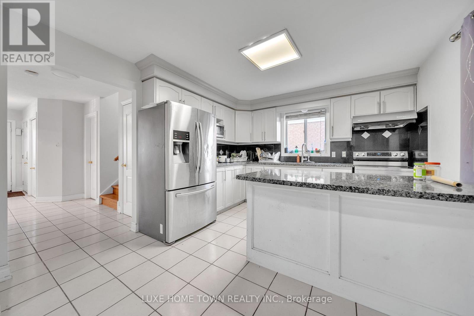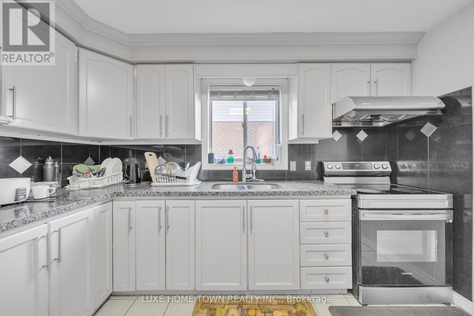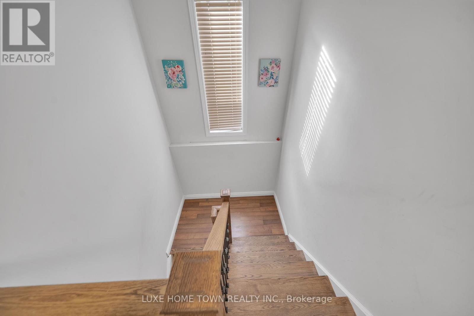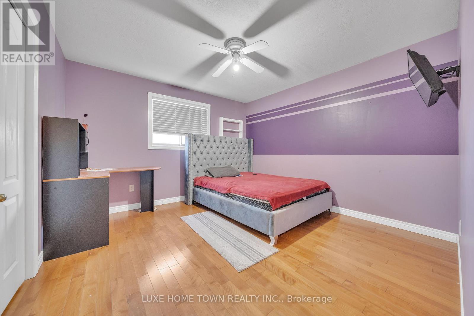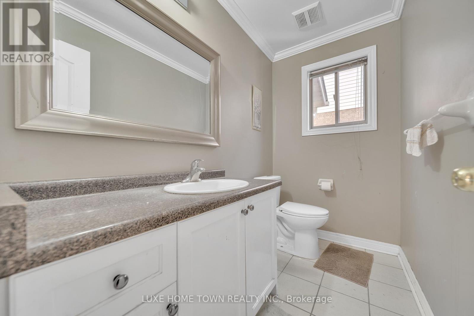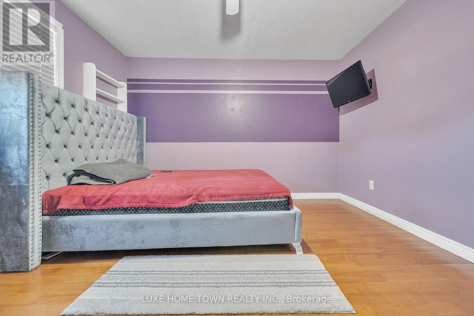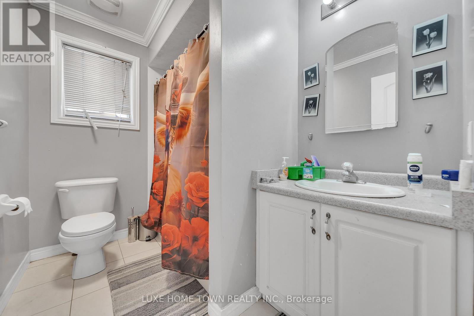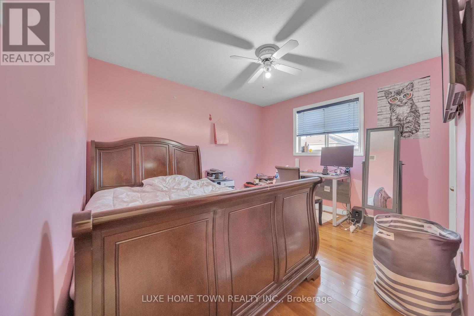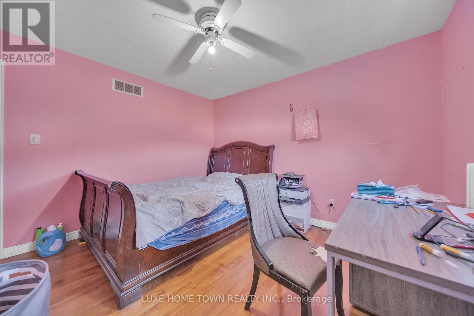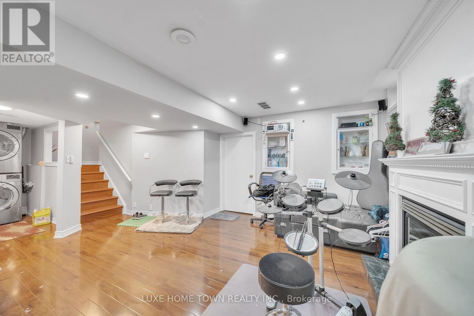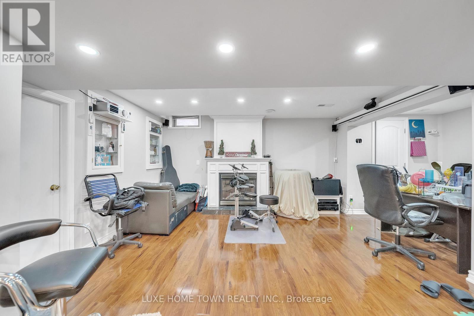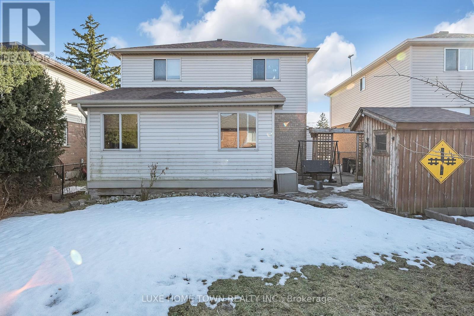163 Stone Church Road E Hamilton, Ontario L9B 1A8
$830,000
his charming two-story home offers 3+1 bedrooms and 4 bathrooms, making it the perfect choice for first-time homebuyers. The open-concept main floor features a bright living room and dining area with stunning hardwood flooring. The renovated kitchen is a chef's dream, equipped with sleek granite countertops, modern cabinetry, and stainless steel appliances, seamlessly flowing into a spacious 3-season family room addition ideal for entertaining or simply unwinding. The generous master bedroom provides a relaxing retreat, complete with a luxurious ensuite and a walk-in closet for ample storage. The fully finished basement includes a cozy recreation room with a gas fireplace, an additional bedroom, and a well-appointed bathroom perfect for guests or extended family. Conveniently located near major highways, shopping centers, and restaurants, this home offers everything you need for comfortable living. (id:61852)
Property Details
| MLS® Number | X12083049 |
| Property Type | Single Family |
| Neigbourhood | Jerome |
| Community Name | Jerome |
| AmenitiesNearBy | Place Of Worship, Park, Hospital |
| CommunityFeatures | Community Centre |
| Features | Carpet Free |
| ParkingSpaceTotal | 5 |
Building
| BathroomTotal | 4 |
| BedroomsAboveGround | 3 |
| BedroomsBelowGround | 1 |
| BedroomsTotal | 4 |
| Age | 16 To 30 Years |
| Appliances | Dishwasher, Dryer, Stove, Washer, Window Coverings, Refrigerator |
| BasementDevelopment | Finished |
| BasementType | N/a (finished) |
| ConstructionStyleAttachment | Detached |
| CoolingType | Central Air Conditioning |
| ExteriorFinish | Aluminum Siding, Brick Facing |
| FireplacePresent | Yes |
| FlooringType | Hardwood |
| FoundationType | Concrete |
| HalfBathTotal | 1 |
| HeatingFuel | Natural Gas |
| HeatingType | Forced Air |
| StoriesTotal | 2 |
| SizeInterior | 1500 - 2000 Sqft |
| Type | House |
| UtilityWater | Municipal Water |
Parking
| Attached Garage | |
| Garage |
Land
| Acreage | No |
| LandAmenities | Place Of Worship, Park, Hospital |
| Sewer | Sanitary Sewer |
| SizeDepth | 106 Ft ,9 In |
| SizeFrontage | 39 Ft ,7 In |
| SizeIrregular | 39.6 X 106.8 Ft |
| SizeTotalText | 39.6 X 106.8 Ft |
| ZoningDescription | 106.79 |
Rooms
| Level | Type | Length | Width | Dimensions |
|---|---|---|---|---|
| Second Level | Primary Bedroom | 4.88 m | 4.52 m | 4.88 m x 4.52 m |
| Second Level | Bedroom 2 | 3.93 m | 3.63 m | 3.93 m x 3.63 m |
| Second Level | Bedroom 3 | 3.63 m | 3.56 m | 3.63 m x 3.56 m |
| Basement | Bedroom 4 | 3.5 m | 3.15 m | 3.5 m x 3.15 m |
| Main Level | Dining Room | 3.35 m | 4.27 m | 3.35 m x 4.27 m |
| Main Level | Kitchen | 4.11 m | 3.48 m | 4.11 m x 3.48 m |
| Main Level | Family Room | 5.49 m | 3.66 m | 5.49 m x 3.66 m |
| Main Level | Living Room | 3.35 m | 5.79 m | 3.35 m x 5.79 m |
https://www.realtor.ca/real-estate/28168652/163-stone-church-road-e-hamilton-jerome-jerome
Interested?
Contact us for more information
Sunny Singh Walia
Salesperson
845 Main St East Unit 4a
Milton, Ontario L9T 3Z3
