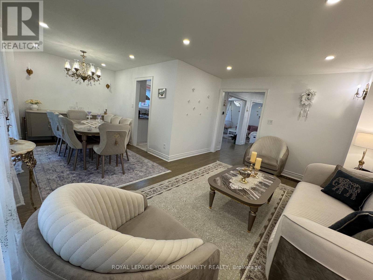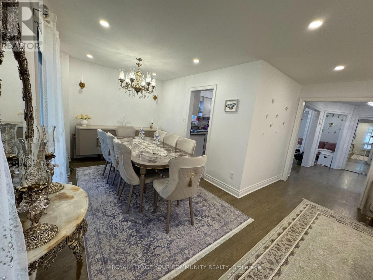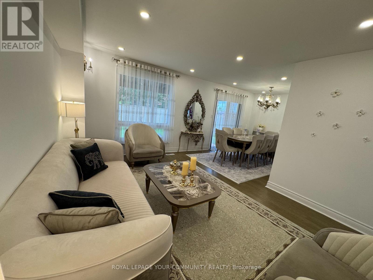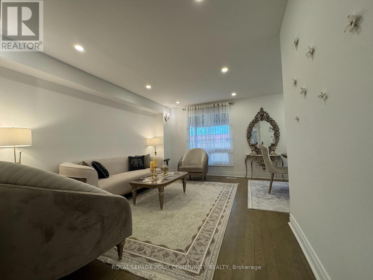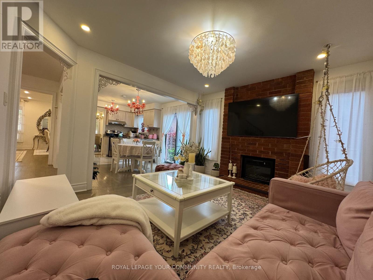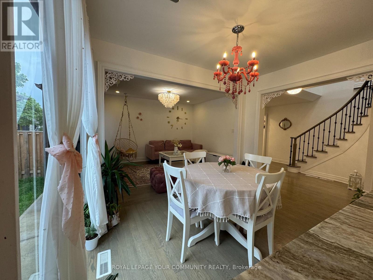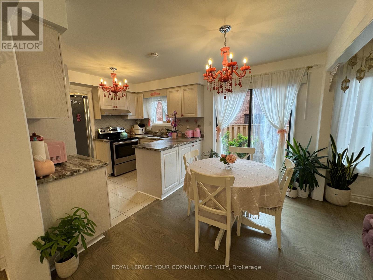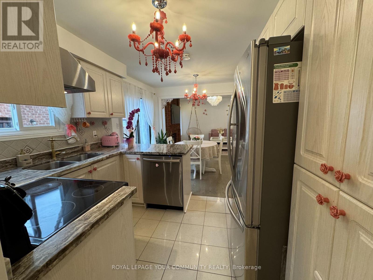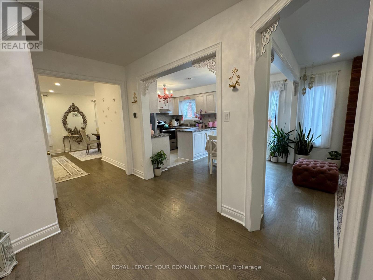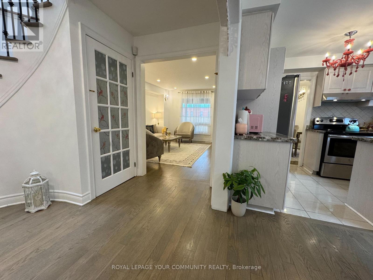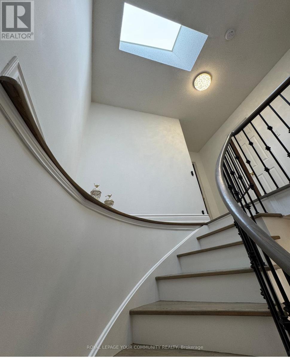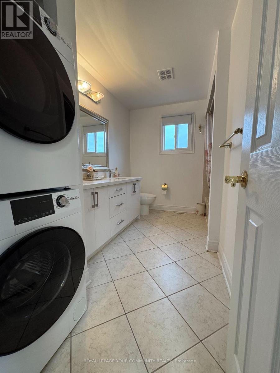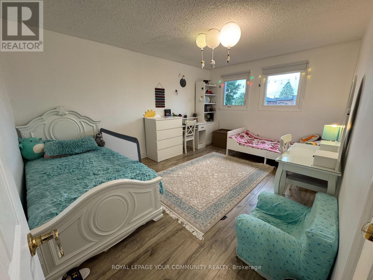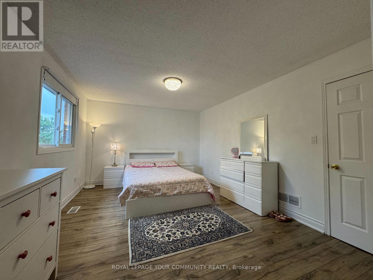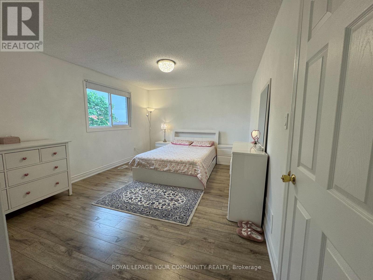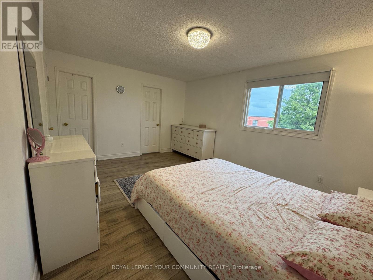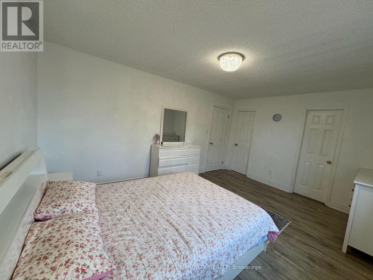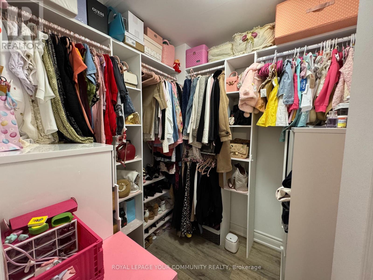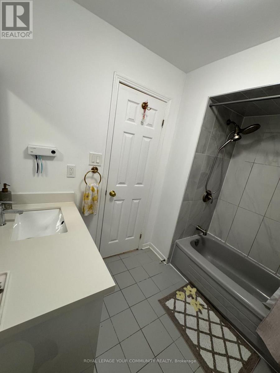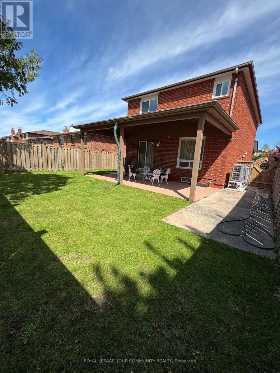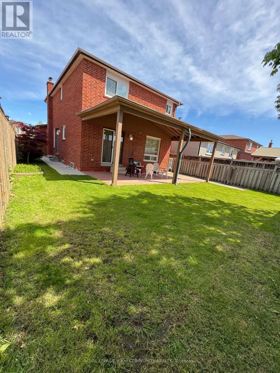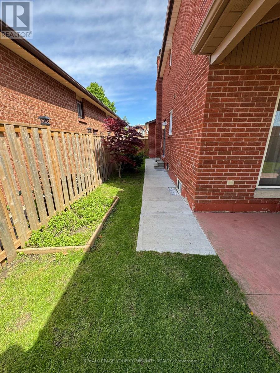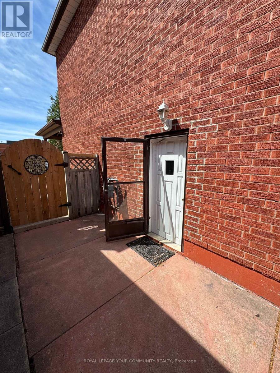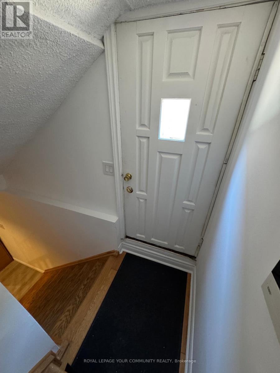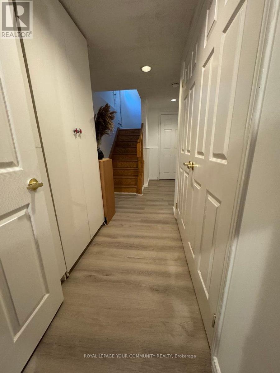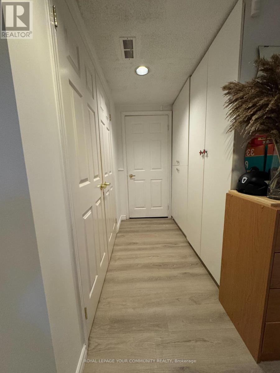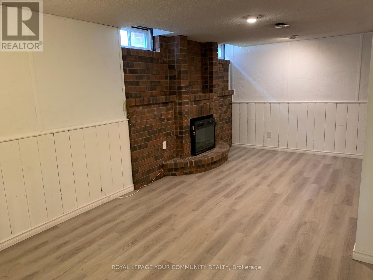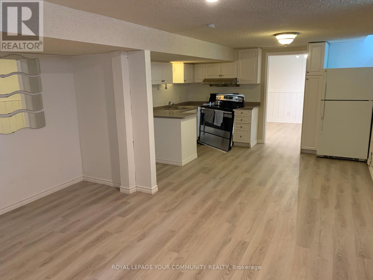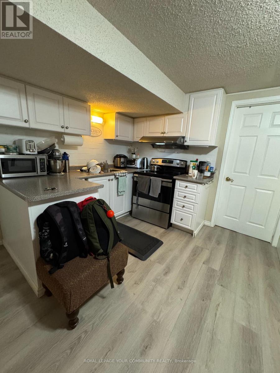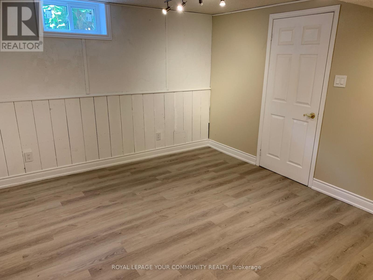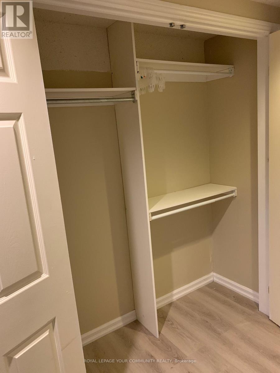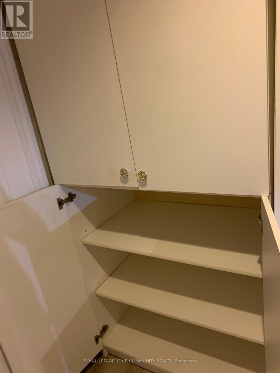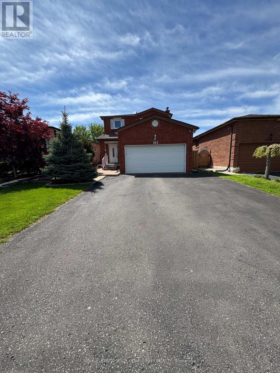163 Oliver Lane Vaughan, Ontario L6A 1A9
$1,538,000
Beautiful Huge 3+1 Bedroom Detached Home In The Heart Of Maple On A Quiet Family-Friendly Neighbourhood, Cul-De-Sac,Smooth Ceiling(lot of Pot Lights),Great Layout-Spacious Living Room,Large Family-Sized(has Fireplace),Formal Dining Room W/O To Patio; Gourmet Kitchen With Granite Counter,Stainless Steel Appliances;GE Stove(1 Year Warranty),Breakfast Area W/O To Side Yard;very functional layout consisting of 3 full size bedrooms(You can change 4 Br),renovated 2021,Bedroom has a Big Mirror Closet,Master Br(walk-in closet & 4 piece ensuite),& 5 piece washroom,Laundry,Beautiful Skylight,Separate Entrance Finished Basement,Has A Kitchen, Separate Laundry,3 Pc Ensuite, Fireplace,2 Large Closet,Cold Room,High Eff Furnace,New Furnace(2025),New Heat Pump,Attic Insulation improve 2024,New Tank(End of 2021),A Smart Thermostat,200 Amp,Garage(EV for Electric Car) has Large Shelves,Beautiful Driveway(No Sidewalk),Granite Front Porch,Huge Backyard(Big Gazebo),New Fence,Close To All Amenities:Steps:Maple Community Centre(Gym,Library,Pool,Skate,Soccer,...),Park,Near Hwy 400/407, GO Station,Public Transit,Vaughan Hospital,Vaughan Mills Mall,Grocery Stores,Shopping Malls,Canadas Wonderland,Top-Rated School ,Underground walking pathway within the Vaughan Metropolitan Centre (VMC), This is the one you've been waiting for! This is your home. Don't miss out on this rare property. (id:61852)
Property Details
| MLS® Number | N12166020 |
| Property Type | Single Family |
| Neigbourhood | Maple |
| Community Name | Maple |
| AmenitiesNearBy | Hospital, Park, Public Transit |
| CommunityFeatures | Community Centre |
| Features | Cul-de-sac, Gazebo |
| ParkingSpaceTotal | 6 |
Building
| BathroomTotal | 4 |
| BedroomsAboveGround | 3 |
| BedroomsBelowGround | 1 |
| BedroomsTotal | 4 |
| Appliances | Central Vacuum, Dishwasher, Dryer, Hood Fan, Two Stoves, Two Washers, Two Refrigerators |
| BasementDevelopment | Finished |
| BasementFeatures | Separate Entrance |
| BasementType | N/a (finished) |
| ConstructionStyleAttachment | Detached |
| CoolingType | Central Air Conditioning |
| ExteriorFinish | Brick |
| FireplacePresent | Yes |
| FireplaceTotal | 2 |
| FlooringType | Laminate, Ceramic, Vinyl, Concrete, Hardwood |
| HalfBathTotal | 1 |
| HeatingFuel | Natural Gas |
| HeatingType | Forced Air |
| StoriesTotal | 2 |
| SizeInterior | 2000 - 2500 Sqft |
| Type | House |
| UtilityWater | Municipal Water |
Parking
| Attached Garage | |
| Garage |
Land
| Acreage | No |
| FenceType | Fenced Yard |
| LandAmenities | Hospital, Park, Public Transit |
| Sewer | Sanitary Sewer |
| SizeDepth | 108 Ft ,2 In |
| SizeFrontage | 39 Ft ,4 In |
| SizeIrregular | 39.4 X 108.2 Ft |
| SizeTotalText | 39.4 X 108.2 Ft |
Rooms
| Level | Type | Length | Width | Dimensions |
|---|---|---|---|---|
| Second Level | Bedroom 3 | 3.27 m | 2.9 m | 3.27 m x 2.9 m |
| Second Level | Bathroom | 2 m | 1 m | 2 m x 1 m |
| Second Level | Bathroom | 2.7 m | 1 m | 2.7 m x 1 m |
| Second Level | Primary Bedroom | 4.78 m | 3.56 m | 4.78 m x 3.56 m |
| Second Level | Bedroom 2 | 4.64 m | 3.42 m | 4.64 m x 3.42 m |
| Lower Level | Recreational, Games Room | 4.1 m | 3.56 m | 4.1 m x 3.56 m |
| Lower Level | Bedroom | 3 m | 3.42 m | 3 m x 3.42 m |
| Lower Level | Kitchen | 4.1 m | 3.66 m | 4.1 m x 3.66 m |
| Lower Level | Foyer | Measurements not available | ||
| Lower Level | Cold Room | Measurements not available | ||
| Ground Level | Family Room | 4.6 m | 3.35 m | 4.6 m x 3.35 m |
| Ground Level | Eating Area | 3.12 m | 2.3 m | 3.12 m x 2.3 m |
| Ground Level | Dining Room | 3.32 m | 2.74 m | 3.32 m x 2.74 m |
| Ground Level | Living Room | 4.68 m | 3.48 m | 4.68 m x 3.48 m |
| Ground Level | Kitchen | 3.12 m | 2.43 m | 3.12 m x 2.43 m |
| Ground Level | Foyer | Measurements not available |
https://www.realtor.ca/real-estate/28350872/163-oliver-lane-vaughan-maple-maple
Interested?
Contact us for more information
Farzad Farhoodinejad
Broker
9411 Jane Street
Vaughan, Ontario L6A 4J3
