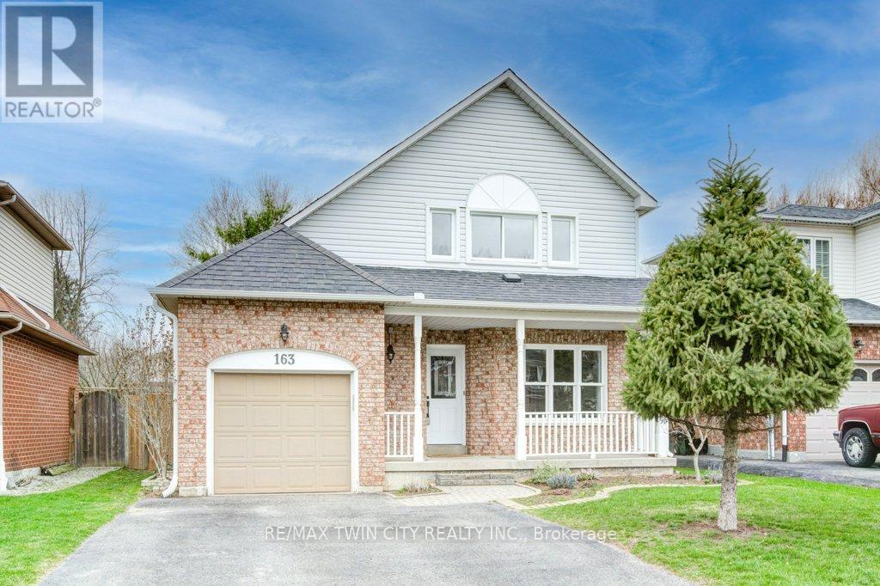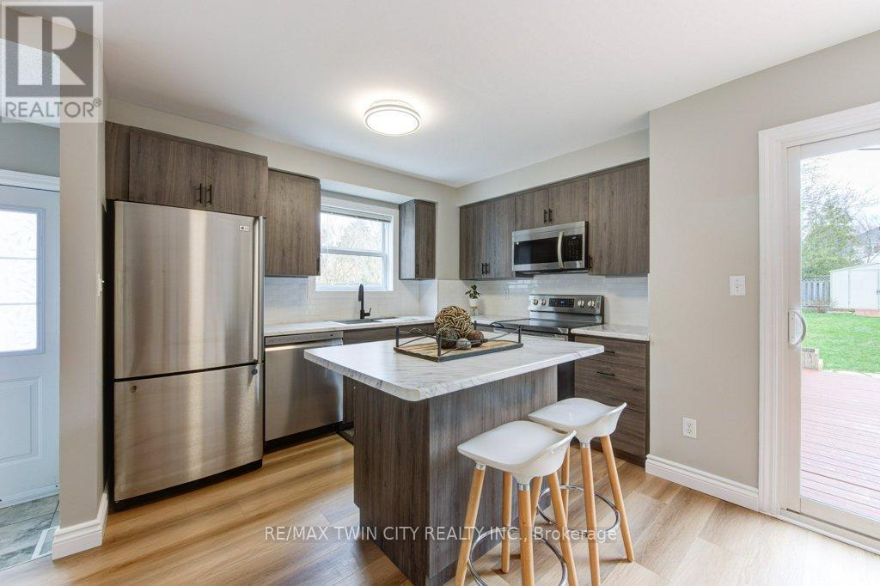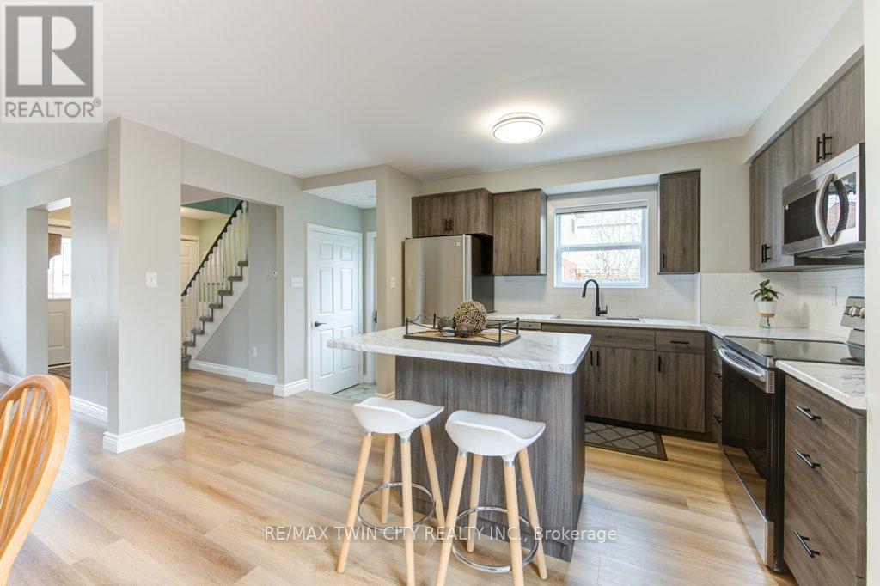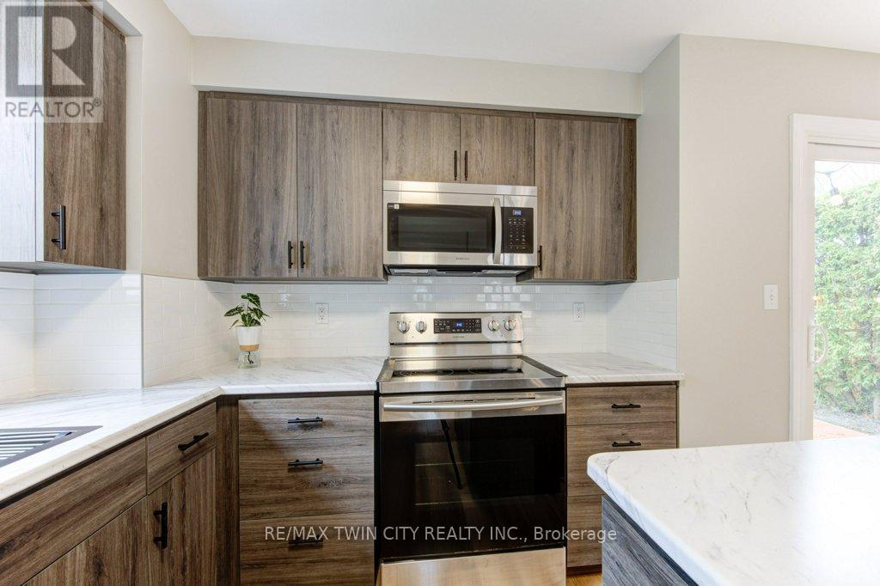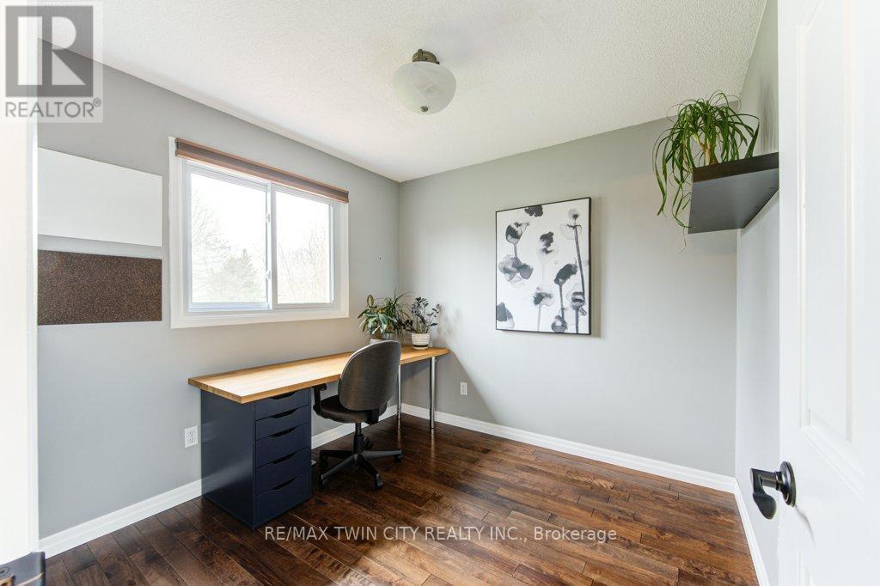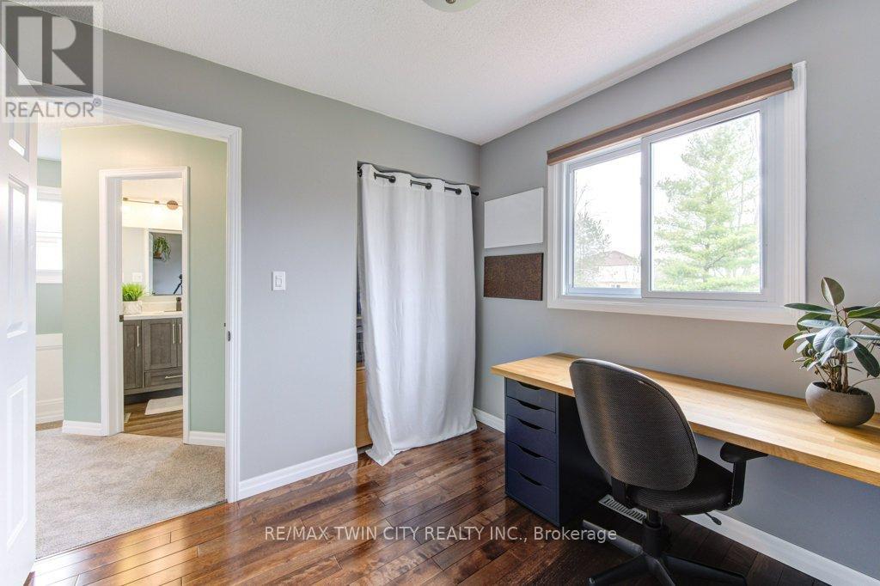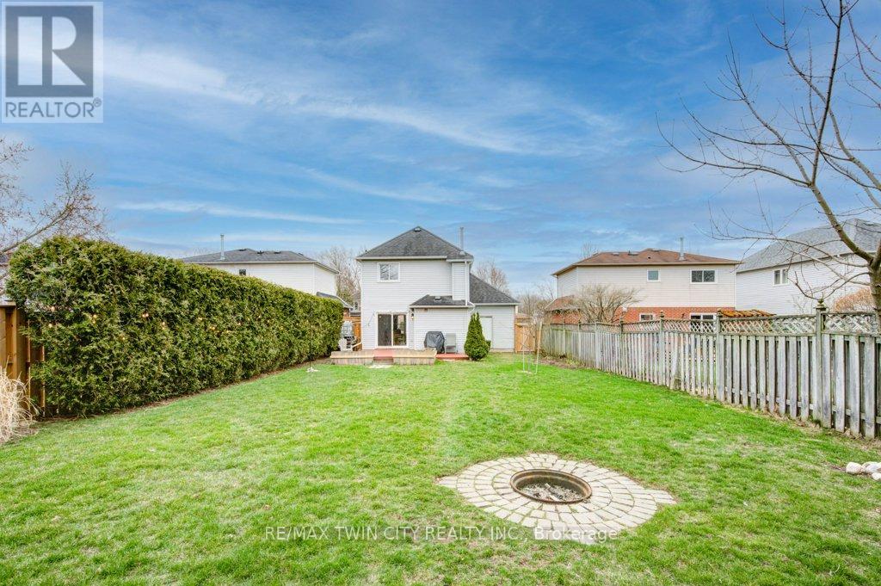163 Nith River Way North Dumfries, Ontario N0B 1E0
$650,000
Welcome to this beautifully renovated, move-in-ready 3-bedroom, 2-bath home in the heart of the family-friendly town of Ayr! Perfectly situated in an exceptional neighborhood, this bright and charming home offers the best of small-town living just steps from St. Brigid School, parks, trails, open green spaces, and a brand-new sports complex. Inside, you'll find a stunning new kitchen, fresh paint throughout, and new carpet, complemented by a finished rec room perfect for family fun or entertaining. Step outside to enjoy summer on your large private, fully fenced yard and spacious deck with natural gas hook up, ideal for BBQs and outdoor relaxation. The single-car garage and driveway with parking for four vehicles provides plenty of space. With easy access to Highway 401, this home truly checks all the boxes for comfort, convenience, and community. Don't miss the chance to make it yours! Book your appointment today. (id:61852)
Property Details
| MLS® Number | X12087311 |
| Property Type | Single Family |
| ParkingSpaceTotal | 5 |
Building
| BathroomTotal | 2 |
| BedroomsAboveGround | 3 |
| BedroomsTotal | 3 |
| Age | 31 To 50 Years |
| Appliances | Garage Door Opener Remote(s), Central Vacuum, Water Heater, Dishwasher, Dryer, Garage Door Opener, Stove, Washer, Refrigerator |
| BasementDevelopment | Partially Finished |
| BasementType | N/a (partially Finished) |
| ConstructionStyleAttachment | Detached |
| CoolingType | Central Air Conditioning |
| ExteriorFinish | Aluminum Siding, Brick |
| FoundationType | Poured Concrete |
| HalfBathTotal | 1 |
| HeatingFuel | Natural Gas |
| HeatingType | Forced Air |
| StoriesTotal | 2 |
| SizeInterior | 1100 - 1500 Sqft |
| Type | House |
| UtilityWater | Municipal Water |
Parking
| Attached Garage | |
| Garage |
Land
| Acreage | No |
| Sewer | Sanitary Sewer |
| SizeDepth | 146 Ft ,8 In |
| SizeFrontage | 42 Ft ,8 In |
| SizeIrregular | 42.7 X 146.7 Ft |
| SizeTotalText | 42.7 X 146.7 Ft |
| ZoningDescription | 4b |
Rooms
| Level | Type | Length | Width | Dimensions |
|---|---|---|---|---|
| Second Level | Bedroom | 2.74 m | 2.72 m | 2.74 m x 2.72 m |
| Second Level | Bedroom | 2.73 m | 2.72 m | 2.73 m x 2.72 m |
| Second Level | Primary Bedroom | 4.87 m | 3.02 m | 4.87 m x 3.02 m |
| Basement | Recreational, Games Room | 6.04 m | 5.37 m | 6.04 m x 5.37 m |
| Basement | Utility Room | 4.49 m | 2.65 m | 4.49 m x 2.65 m |
| Basement | Utility Room | 2.47 m | 0.62 m | 2.47 m x 0.62 m |
| Main Level | Dining Room | 4.06 m | 3.02 m | 4.06 m x 3.02 m |
| Main Level | Foyer | 2.32 m | 1.38 m | 2.32 m x 1.38 m |
| Main Level | Kitchen | 4.55 m | 2.55 m | 4.55 m x 2.55 m |
| Main Level | Living Room | 4.57 m | 3.09 m | 4.57 m x 3.09 m |
https://www.realtor.ca/real-estate/28178056/163-nith-river-way-north-dumfries
Interested?
Contact us for more information
David Schooley
Broker
901 Victoria Street N Unit B
Kitchener, Ontario N2B 3C3
