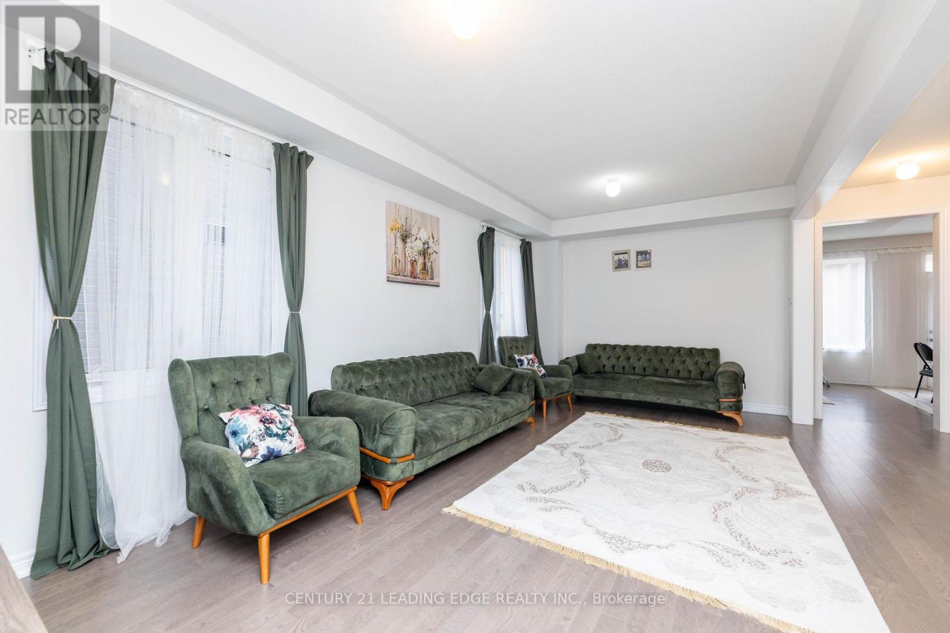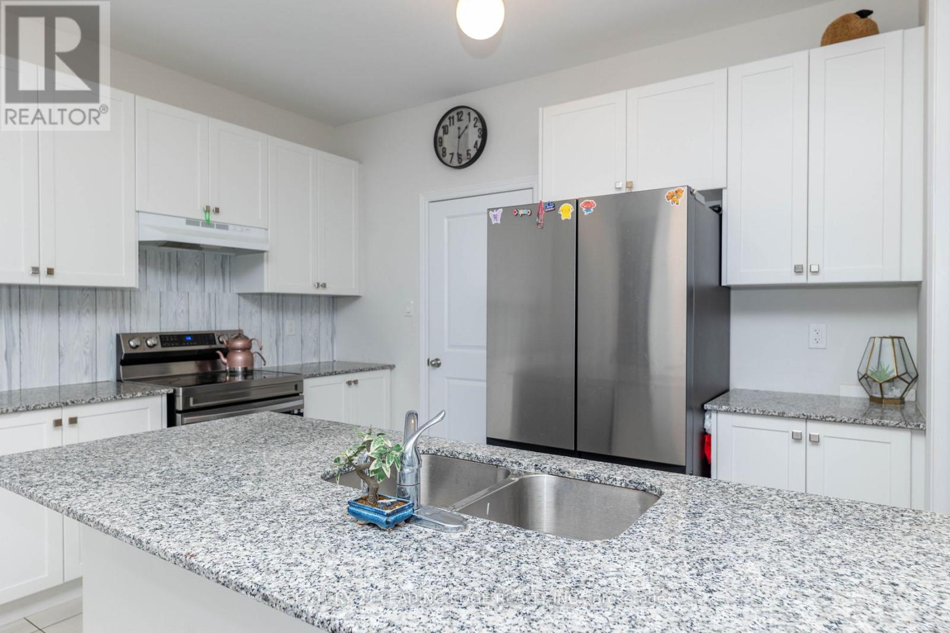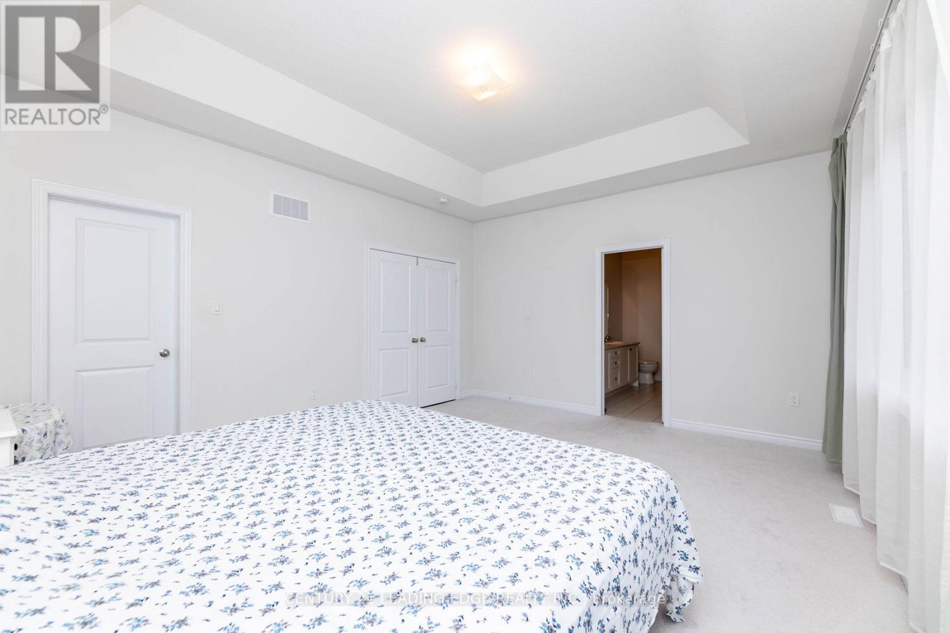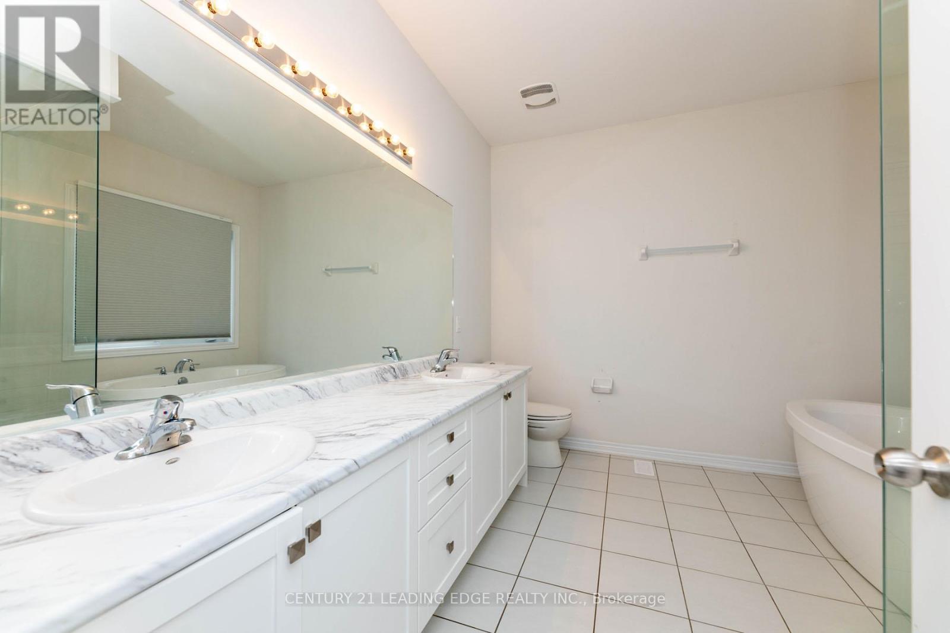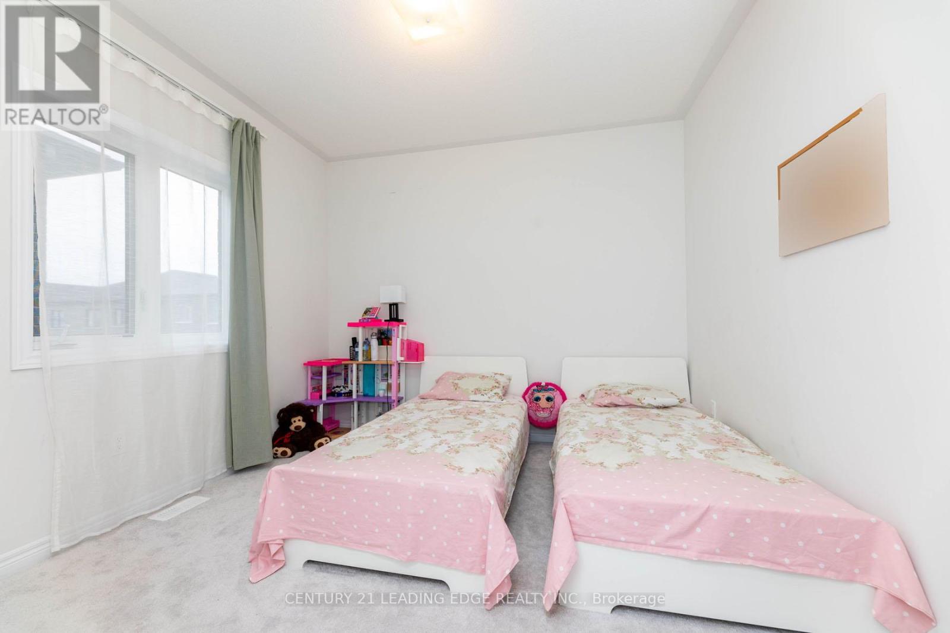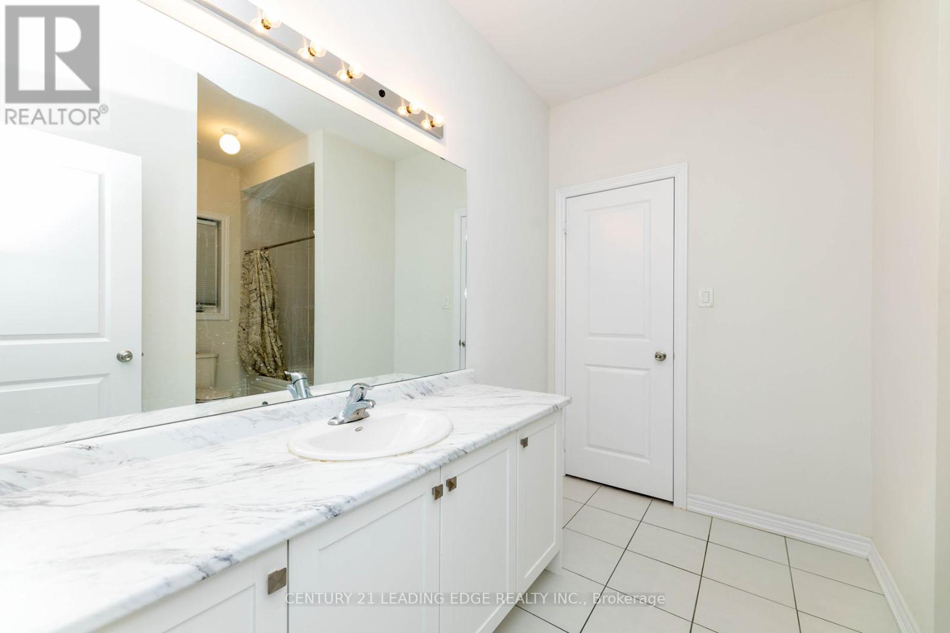163 Fallharvest Way Whitchurch-Stouffville, Ontario L4A 0R8
$1,588,000
Stunning 1-Year-Old Detached Home with Double Car Garage in Desirable Whitchurch-Stouffville community, this home is perfect for families seeking comfort and quality living. the room with natural light. The chefs kitchen is beautifully designed with a center island, features 9-foot ceilings on both levels and elegant hardwood flooring on the main floor. offers great potential for future rental in come or additional living space. A sizable backyard provides an ideal setting for outdoor activities and family fun. Located in a wonderful granite countertops, stainless steel appliances, and extended white cabinetry. A convenient and welcomes you with an impressive double-door entry. Inside, the open-concept layout. Built by the renowned Fieldgate Homes, this modern residence boasts a brick and stone exterior laundry room is also located on the main level. Upstairs, you'll find four spacious bedrooms and three full bathrooms. The unfinished basement, equipped with a builders side entrance, family room is a true focal point, offering a cozy gas fireplace and large windows. (id:61852)
Property Details
| MLS® Number | N12125259 |
| Property Type | Single Family |
| Community Name | Stouffville |
| ParkingSpaceTotal | 6 |
Building
| BathroomTotal | 4 |
| BedroomsAboveGround | 4 |
| BedroomsTotal | 4 |
| Age | 0 To 5 Years |
| Appliances | Blinds |
| BasementDevelopment | Unfinished |
| BasementFeatures | Separate Entrance |
| BasementType | N/a (unfinished) |
| ConstructionStyleAttachment | Detached |
| CoolingType | Central Air Conditioning |
| ExteriorFinish | Brick, Stone |
| FireplacePresent | Yes |
| FlooringType | Hardwood, Ceramic, Carpeted |
| FoundationType | Unknown |
| HalfBathTotal | 1 |
| HeatingFuel | Natural Gas |
| HeatingType | Forced Air |
| StoriesTotal | 2 |
| SizeInterior | 2500 - 3000 Sqft |
| Type | House |
| UtilityWater | Municipal Water |
Parking
| Attached Garage | |
| Garage |
Land
| Acreage | No |
| Sewer | Sanitary Sewer |
| SizeDepth | 98 Ft ,4 In |
| SizeFrontage | 36 Ft ,1 In |
| SizeIrregular | 36.1 X 98.4 Ft |
| SizeTotalText | 36.1 X 98.4 Ft |
| ZoningDescription | Residential |
Rooms
| Level | Type | Length | Width | Dimensions |
|---|---|---|---|---|
| Second Level | Primary Bedroom | 5.12 m | 4.27 m | 5.12 m x 4.27 m |
| Second Level | Bedroom 2 | 5.12 m | 3.01 m | 5.12 m x 3.01 m |
| Second Level | Bedroom 3 | 3.34 m | 4.1 m | 3.34 m x 4.1 m |
| Second Level | Bedroom 4 | 3.34 m | 3.34 m | 3.34 m x 3.34 m |
| Main Level | Living Room | 3.34 m | 6.43 m | 3.34 m x 6.43 m |
| Main Level | Family Room | 5.05 m | 3.65 m | 5.05 m x 3.65 m |
| Main Level | Kitchen | 3.65 m | 2.74 m | 3.65 m x 2.74 m |
| Main Level | Eating Area | 3.65 m | 2.74 m | 3.65 m x 2.74 m |
Utilities
| Sewer | Installed |
Interested?
Contact us for more information
Hamid Barzegar Khaseloui
Broker
1053 Mcnicoll Avenue
Toronto, Ontario M1W 3W6




