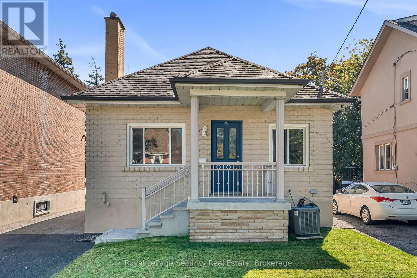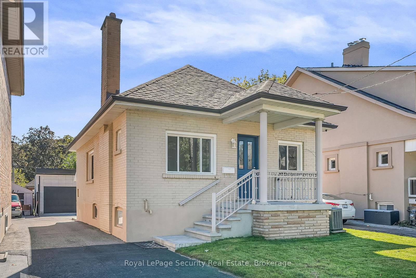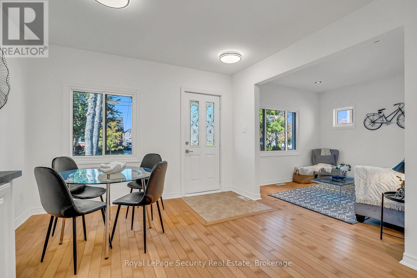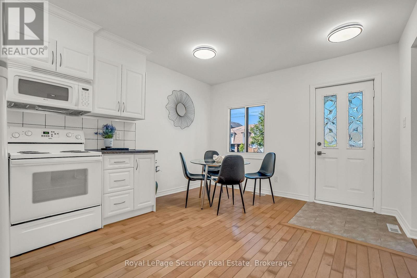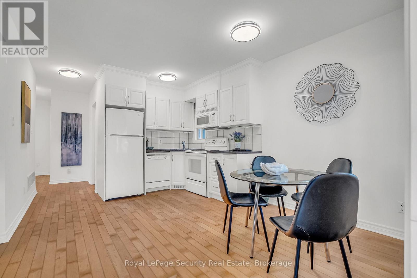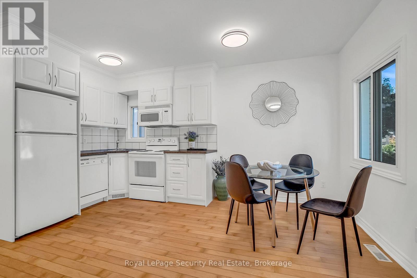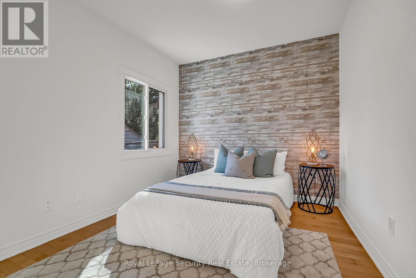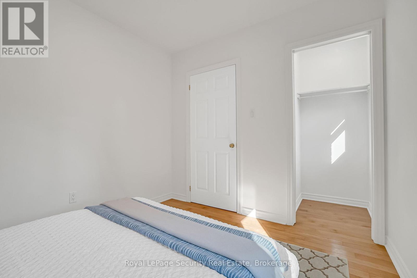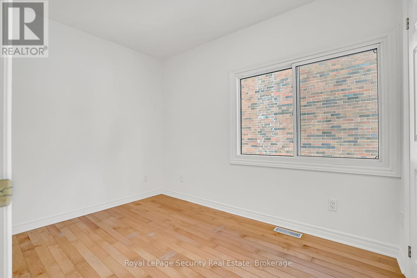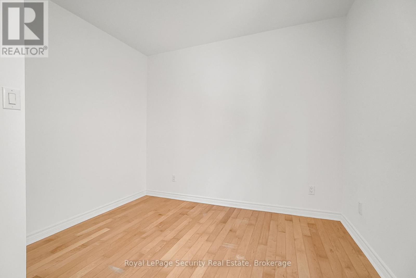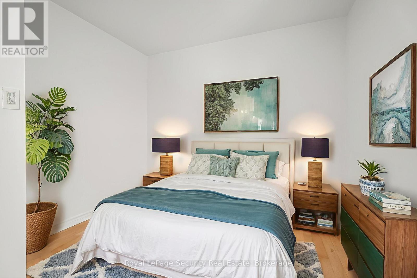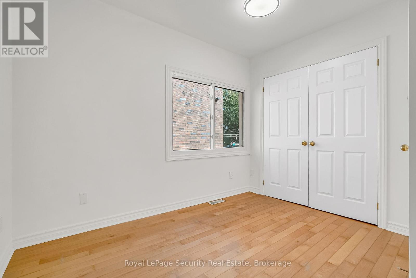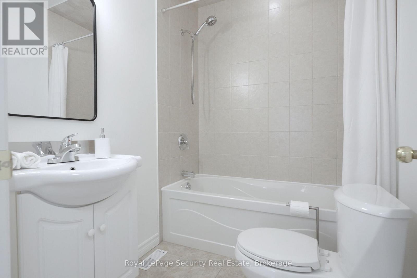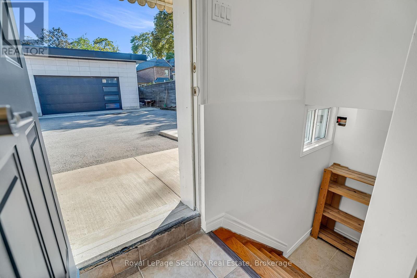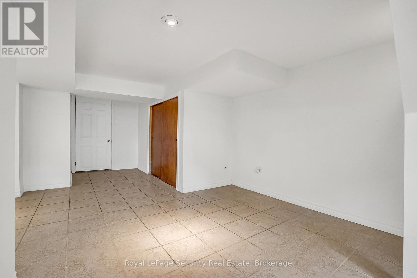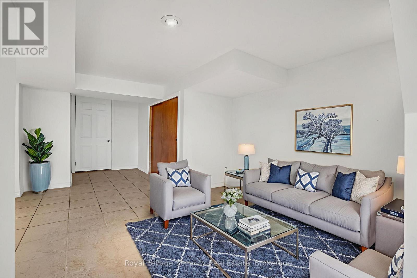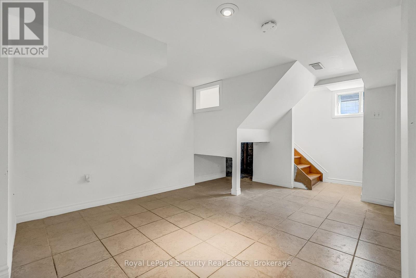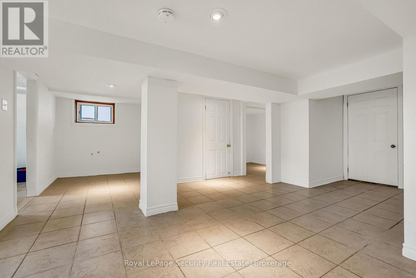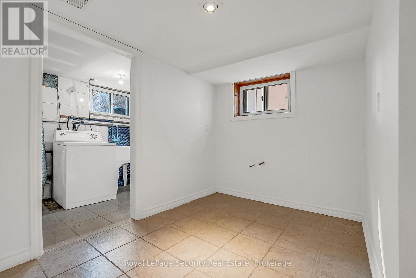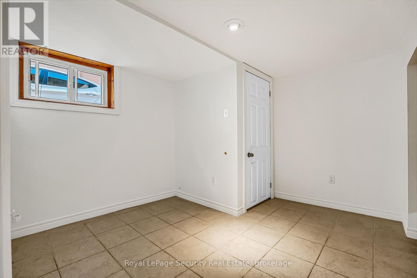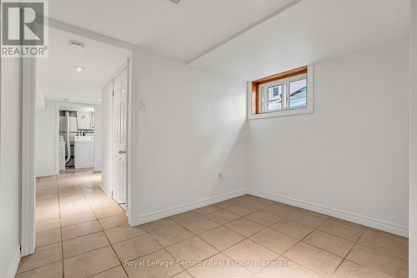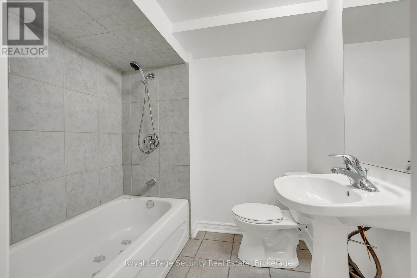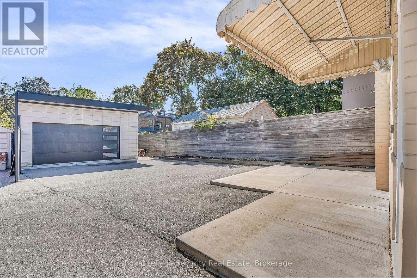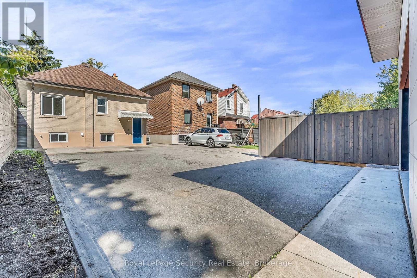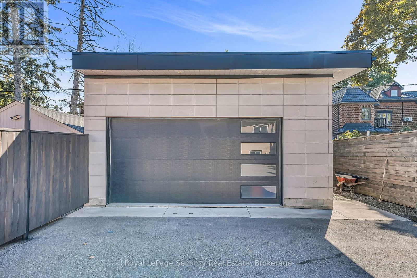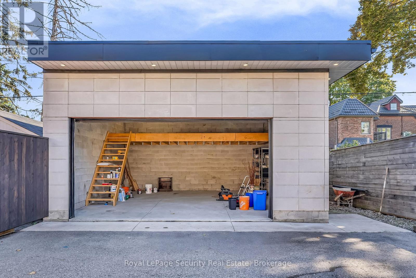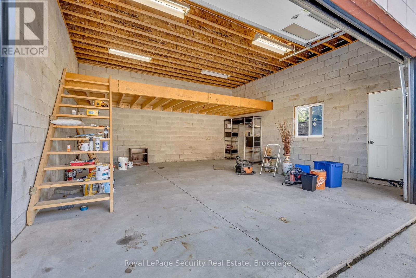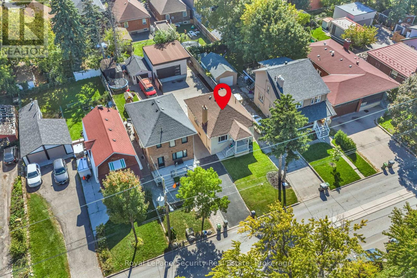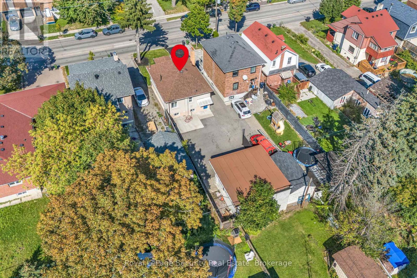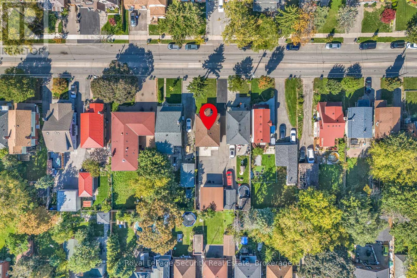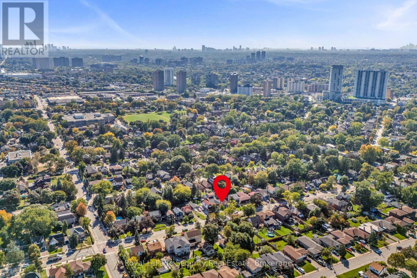163 Church Street Toronto, Ontario M5B 1Y4
$799,000
Discover this exceptional gem, perfect for first-time buyers and growing families alike. Ideally situated near Highway 401, and surrounded by all the essential--schools, parks, shops, TTC, and even a hospital--this home is brimming with potential. With a basement featuring a separate entrance, you can create an in-law suite or generate rental income with a simple kitchen additional. Inside, enjoy bright spacious rooms adorned with elegant hardwood floors. The open-concept kitchen and dining area flow seamlessly into the inviting living room, creating a warm and welcoming ambiance. Plus, the spacious garage, built in 2017, accommodates two and half cars or even provides ample room for boat storage. Overall, this is a fantastic opportunity to enjoy a cozy, charming home in a wonderful neighborhood. (id:61852)
Property Details
| MLS® Number | W12453597 |
| Property Type | Single Family |
| Neigbourhood | Toronto Centre |
| Community Name | Weston |
| Features | Carpet Free |
| ParkingSpaceTotal | 6 |
Building
| BathroomTotal | 2 |
| BedroomsAboveGround | 2 |
| BedroomsBelowGround | 1 |
| BedroomsTotal | 3 |
| Appliances | Water Heater, Dishwasher, Dryer, Microwave, Hood Fan, Stove, Washer, Refrigerator |
| ArchitecturalStyle | Bungalow |
| BasementDevelopment | Finished |
| BasementFeatures | Separate Entrance |
| BasementType | N/a (finished) |
| ConstructionStyleAttachment | Detached |
| CoolingType | Central Air Conditioning |
| ExteriorFinish | Brick |
| FlooringType | Tile, Concrete, Hardwood |
| FoundationType | Brick |
| HeatingFuel | Natural Gas |
| HeatingType | Forced Air |
| StoriesTotal | 1 |
| SizeInterior | 700 - 1100 Sqft |
| Type | House |
| UtilityWater | Municipal Water |
Parking
| Detached Garage | |
| Garage |
Land
| Acreage | No |
| Sewer | Sanitary Sewer |
| SizeDepth | 129 Ft |
| SizeFrontage | 30 Ft |
| SizeIrregular | 30 X 129 Ft ; As Per Mpac |
| SizeTotalText | 30 X 129 Ft ; As Per Mpac |
Rooms
| Level | Type | Length | Width | Dimensions |
|---|---|---|---|---|
| Basement | Bathroom | 1.91 m | 1.7 m | 1.91 m x 1.7 m |
| Basement | Laundry Room | 3.18 m | 1.68 m | 3.18 m x 1.68 m |
| Basement | Cold Room | 2.9 m | 2.46 m | 2.9 m x 2.46 m |
| Basement | Recreational, Games Room | 6.27 m | 5.13 m | 6.27 m x 5.13 m |
| Basement | Bedroom 3 | 3.45 m | 3.07 m | 3.45 m x 3.07 m |
| Main Level | Foyer | 1.3 m | 1.19 m | 1.3 m x 1.19 m |
| Main Level | Kitchen | 2.24 m | 2.13 m | 2.24 m x 2.13 m |
| Main Level | Dining Room | 3.45 m | 2.13 m | 3.45 m x 2.13 m |
| Main Level | Living Room | 3 m | 2.97 m | 3 m x 2.97 m |
| Main Level | Primary Bedroom | 3.2 m | 3 m | 3.2 m x 3 m |
| Main Level | Bedroom 2 | 3.12 m | 2.77 m | 3.12 m x 2.77 m |
| Main Level | Bathroom | 2.21 m | 1.57 m | 2.21 m x 1.57 m |
https://www.realtor.ca/real-estate/28970599/163-church-street-toronto-weston-weston
Interested?
Contact us for more information
Cristina Lopes
Salesperson
2700 Dufferin Street Unit 47
Toronto, Ontario M6B 4J3
